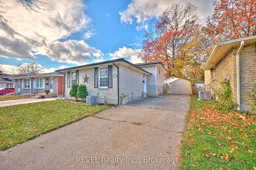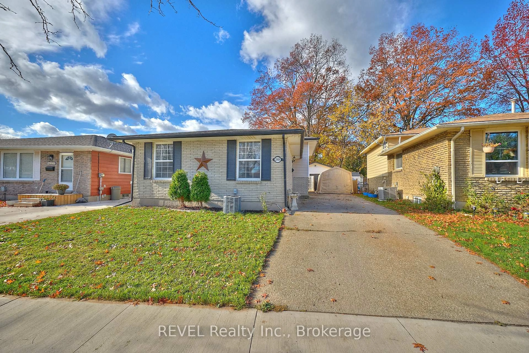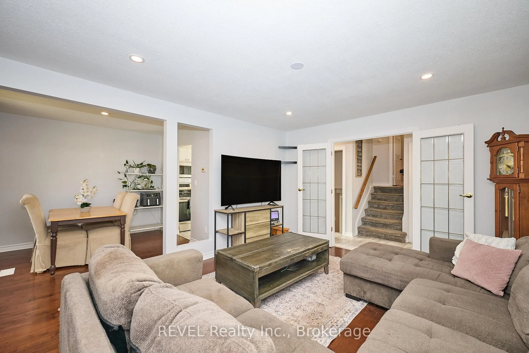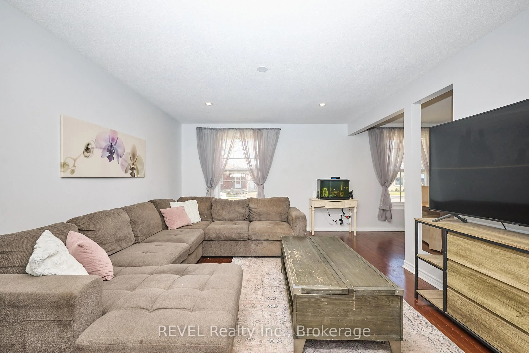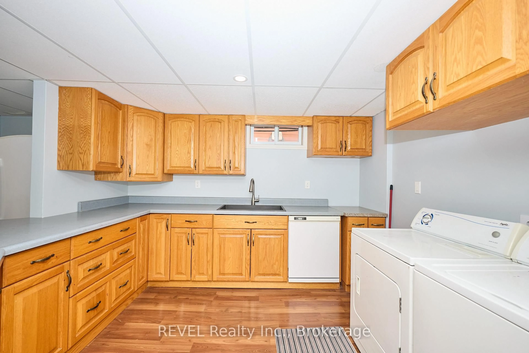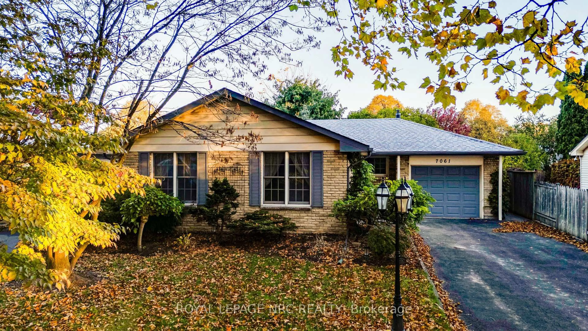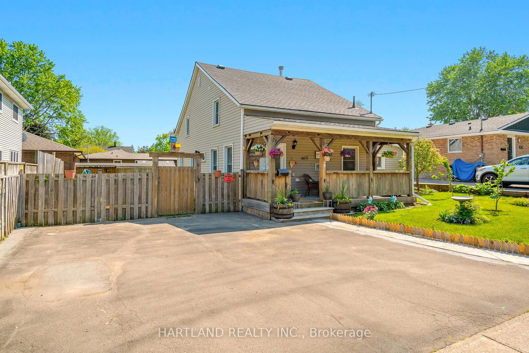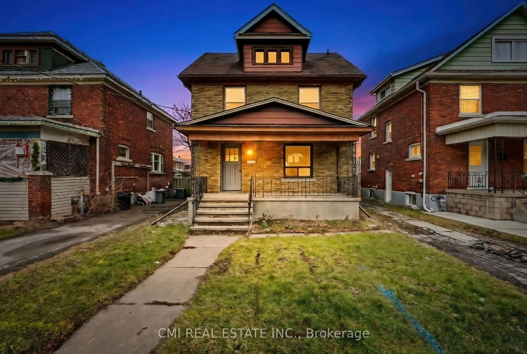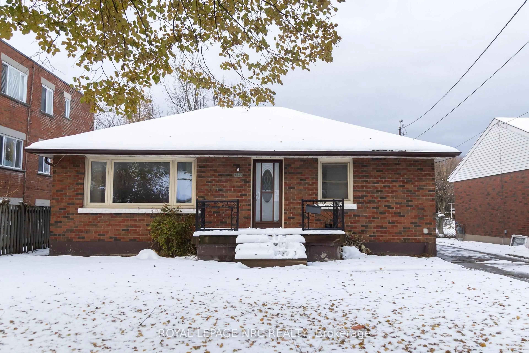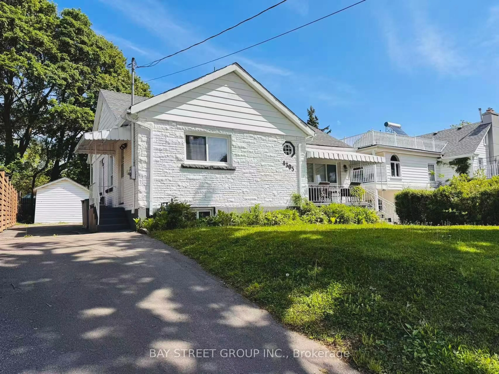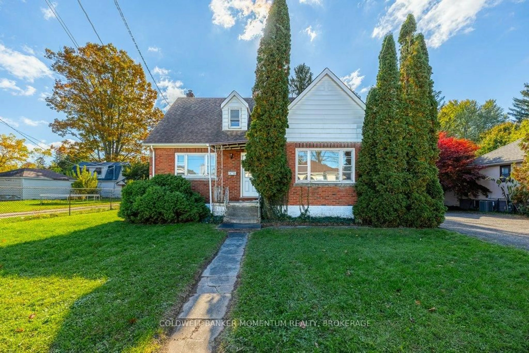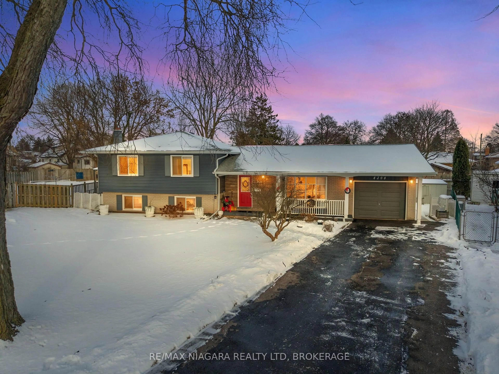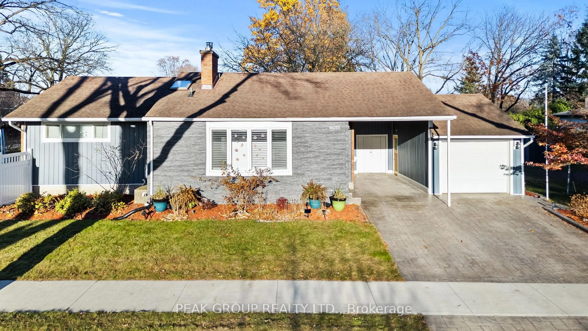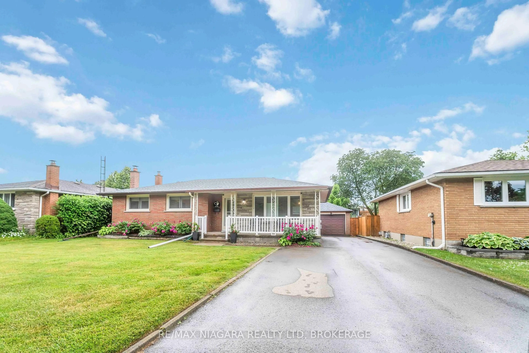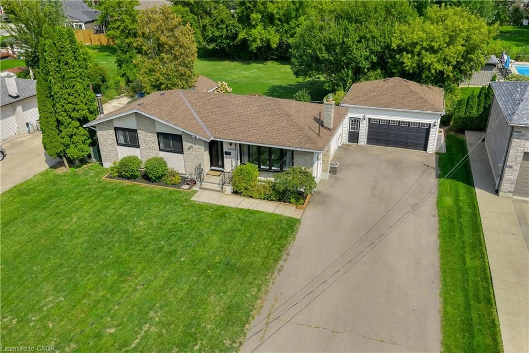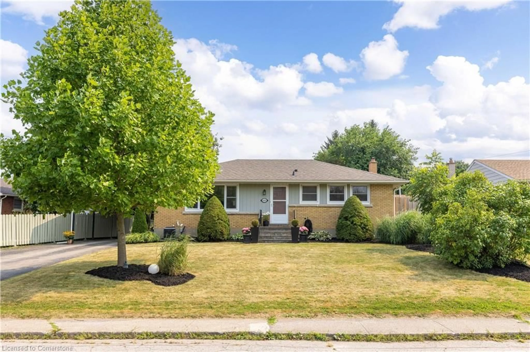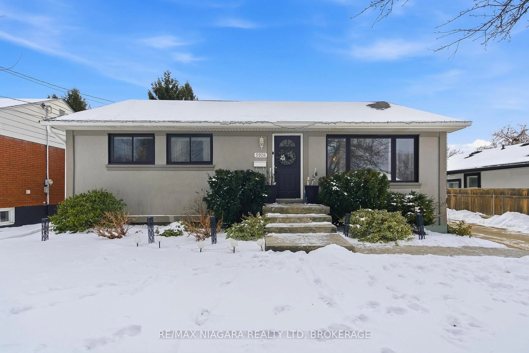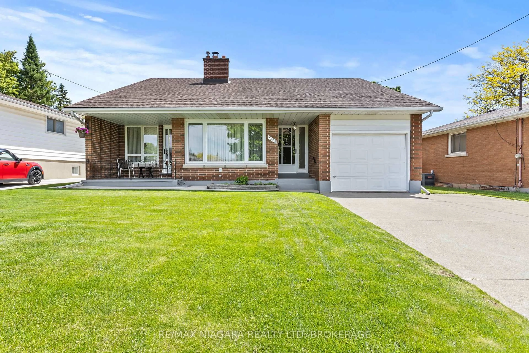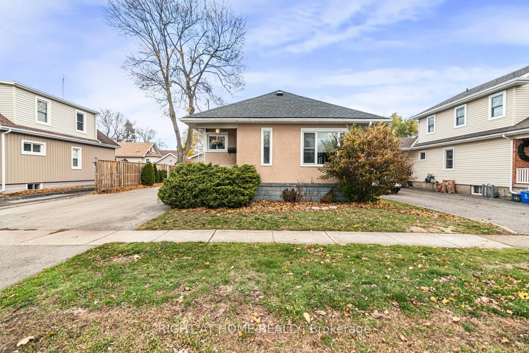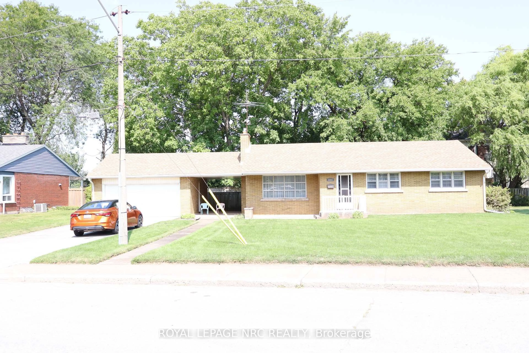2989 Loyalist Ave, Niagara Falls, Ontario L2J 3K8
Contact us about this property
Highlights
Estimated valueThis is the price Wahi expects this property to sell for.
The calculation is powered by our Instant Home Value Estimate, which uses current market and property price trends to estimate your home’s value with a 90% accuracy rate.Not available
Price/Sqft$678/sqft
Monthly cost
Open Calculator
Description
Welcome to this beautifully updated 3+1 bedroom, 2-bath backsplit located in a quiet, family-friendly neighbourhood-ideal for multi-generational living, investors, or buyers seeking extra space and versatility. Featuring a separate side entrance leading to a fully finished basement with its own kitchen, this home offers excellent in-law potential or additional living accommodations. Step inside to a bright and inviting main level with a comfortable living room, dedicated dining area, and a modernized kitchen (2019) complete with new countertops and cabinetry. Upstairs, you'll find three generous bedrooms along with a fully renovated 4-piece bathroom (2024). The lower level was impressively transformed in 2024, showcasing a spacious rec room, a second kitchen, an updated 3-piece bathroom (2023), and an additional bedroom. Outside, enjoy a private, fully fenced backyard with a deck and fencing updated in 2022, and with no rear neighbours, ideal for relaxing or entertaining. An added bonus to this already great property is the large detached garage and long driveway, which provide ample parking. This well-maintained home also includes many major updates for peace of mind: A/C (2017), Electrical Panel (2017), Roof on House & Garage (2018), Carpet (2019), Furnace serviced/repaired (2023). A clean, move-in-ready home with valuable upgrades and flexible living options, don't miss your opportunity!
Property Details
Interior
Features
Main Floor
Dining
2.9 x 2.74Kitchen
3.28 x 2.69Living
4.72 x 3.73Exterior
Features
Parking
Garage spaces 1
Garage type Detached
Other parking spaces 3
Total parking spaces 4
Property History
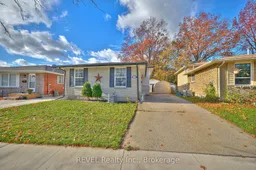 26
26