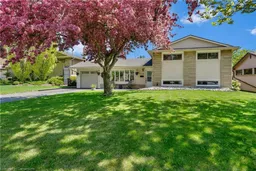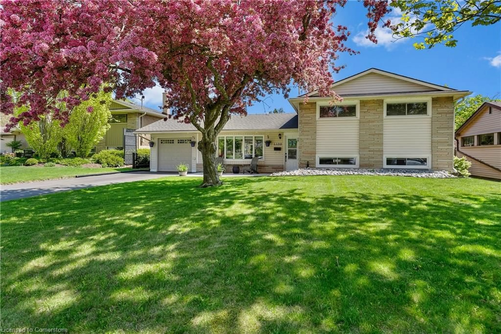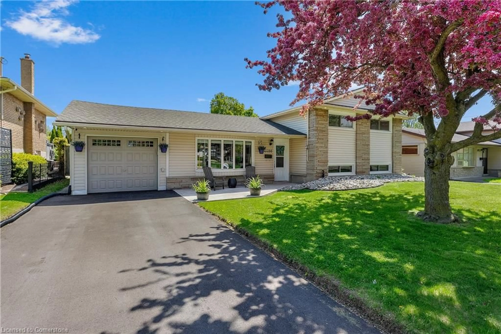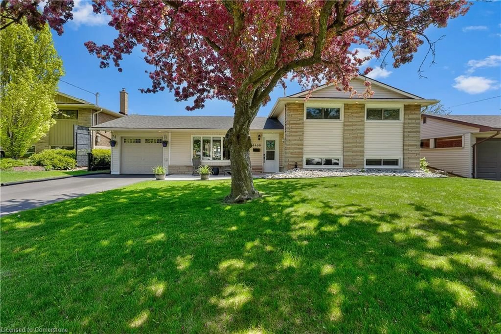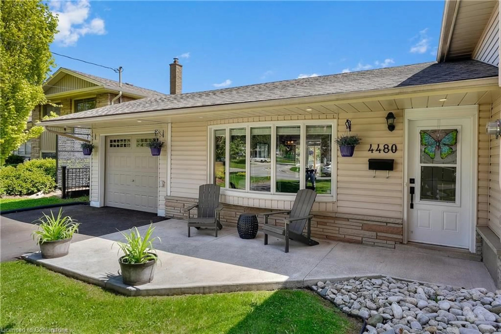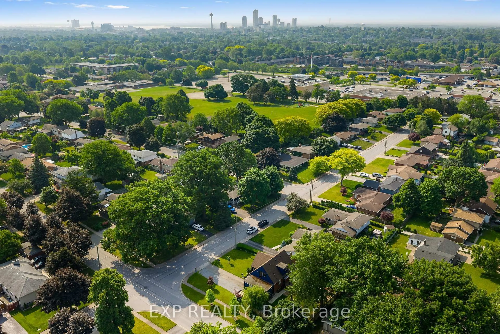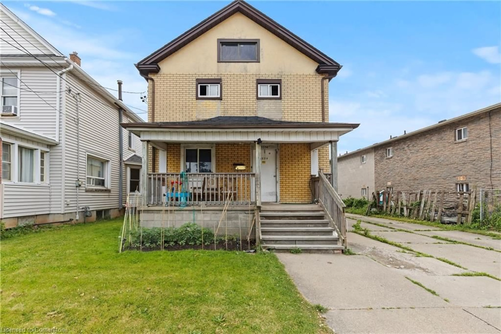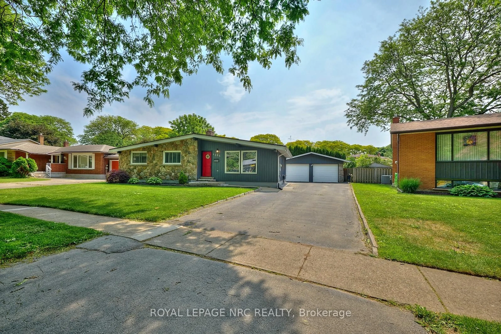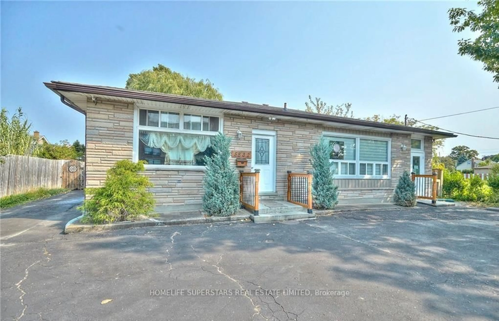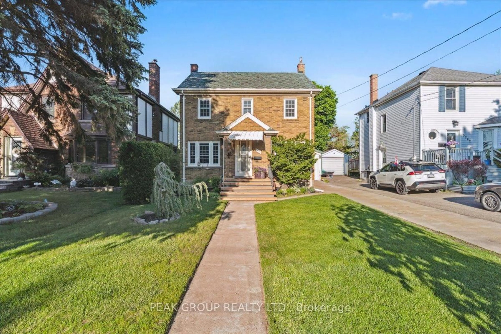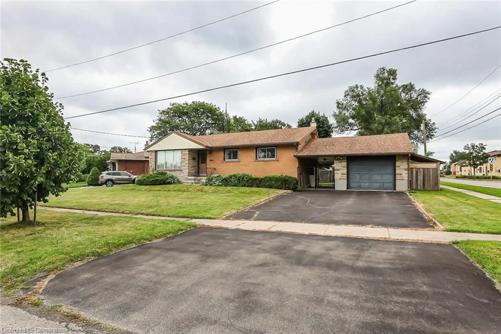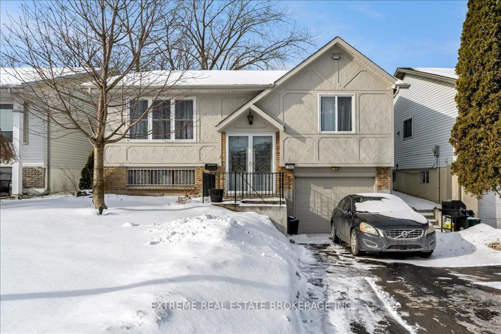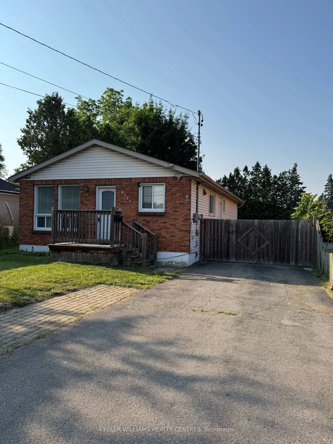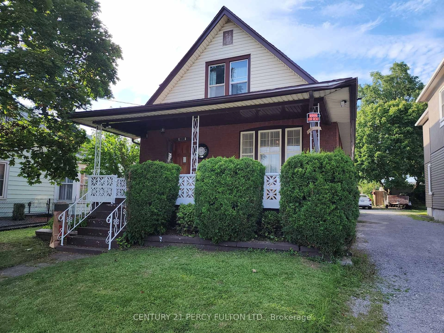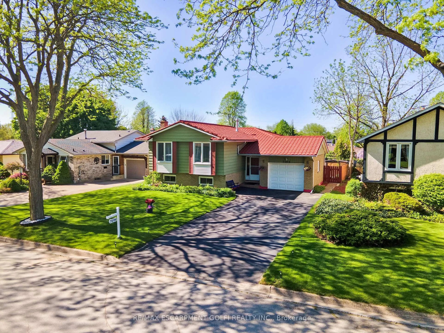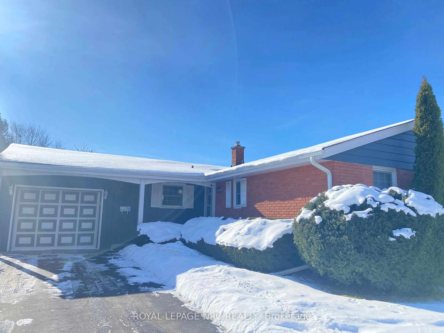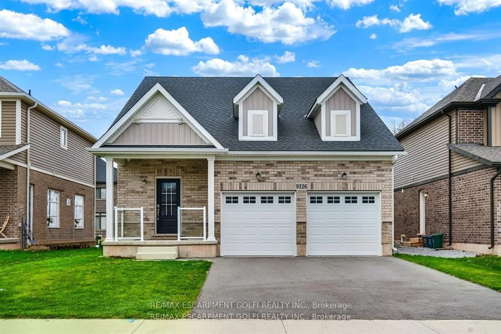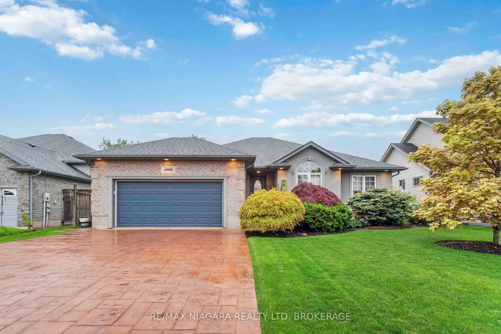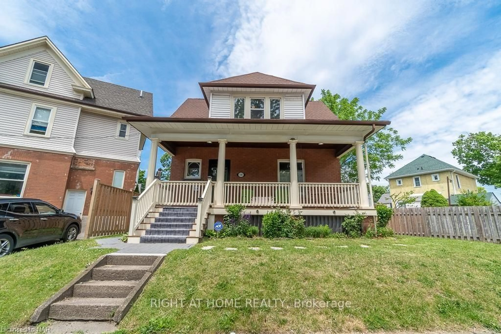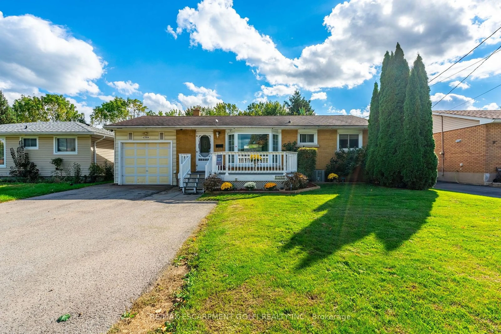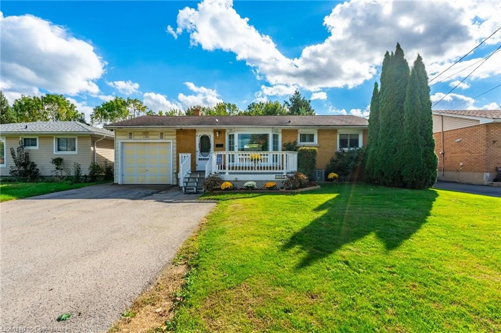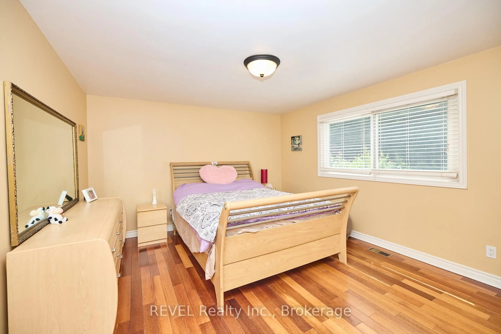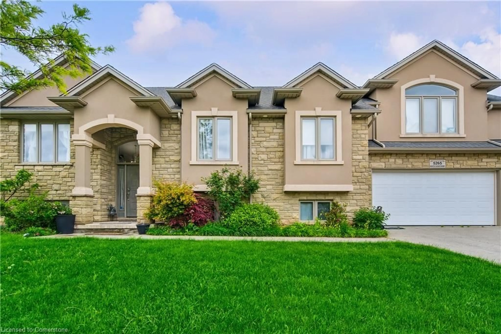4480 Queensway Garden, Niagara Falls, Ontario L2E 6P7
Contact us about this property
Highlights
Estimated valueThis is the price Wahi expects this property to sell for.
The calculation is powered by our Instant Home Value Estimate, which uses current market and property price trends to estimate your home’s value with a 90% accuracy rate.Not available
Price/Sqft$468/sqft
Monthly cost
Open Calculator
Description
Welcome to this beautifully renovated 3+1 bedroom side split, tucked away on a quiet street in one of Niagara Falls' most family-friendly neighbourhoods. With a bright, open layout, stylish finishes, and a single car garage, this home is made for easy everyday living. The fully fenced backyard is a true highlight featuring brand new aggregate concrete, a modern pergola, and a hot tub that's perfect for relaxing year-round. There's still lots of green space for kids or pets to run and play, or to host friends and family in the warmer months. With thoughtful updates throughout and a location close to great schools, parks, shopping, and more, this home is a perfect fit for families, first-time buyers, or anyone looking for that move-in ready feel with space to enjoy both inside and out.
Property Details
Interior
Features
Main Floor
Dining Room
3.15 x 2.18Sunroom
4.01 x 3.38Kitchen
4.22 x 6.25Living Room
6.25 x 3.07Exterior
Features
Parking
Garage spaces 1
Garage type -
Other parking spaces 3
Total parking spaces 4
Property History
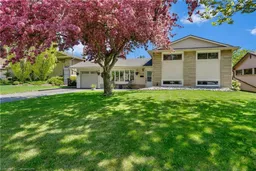 43
43