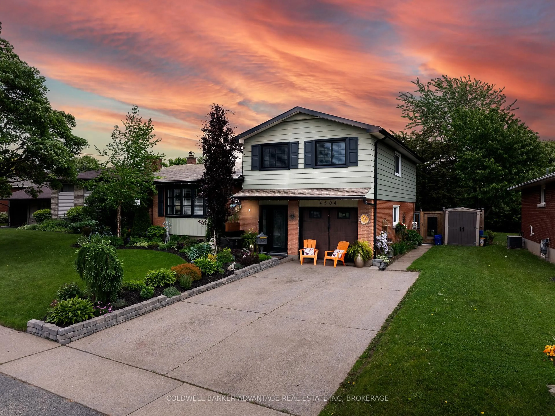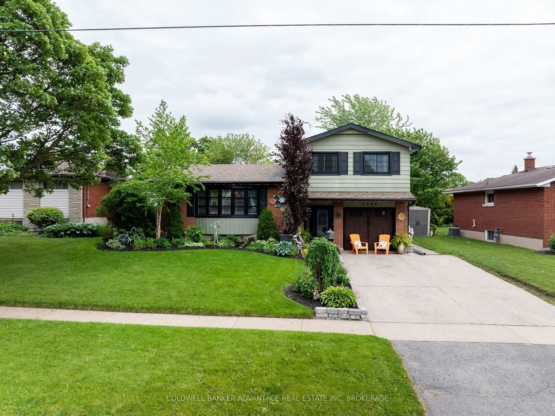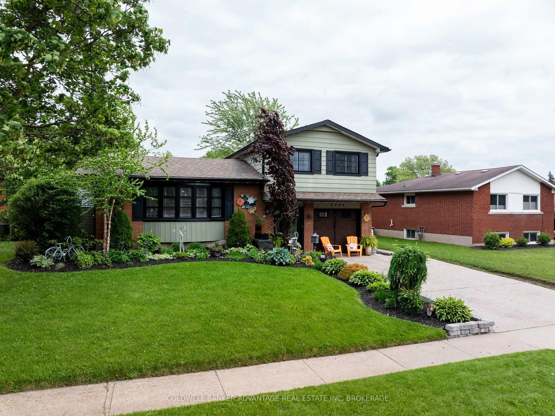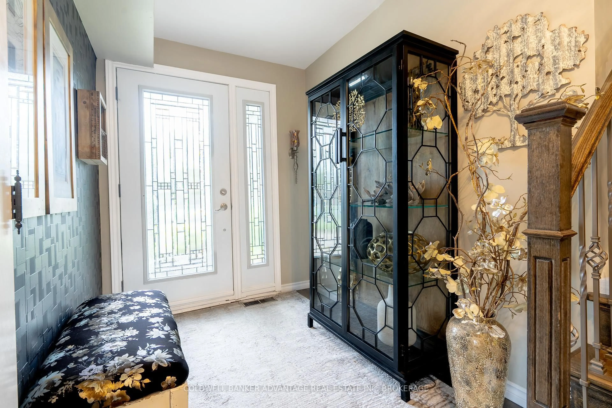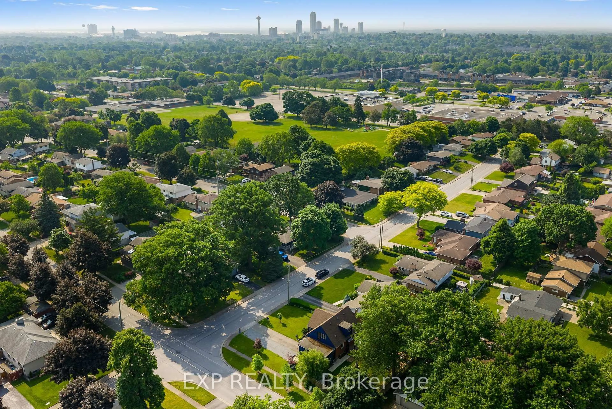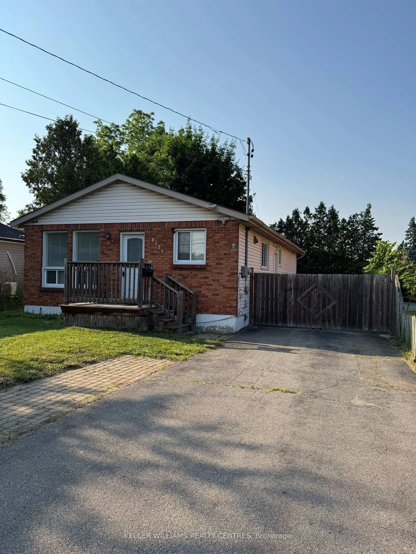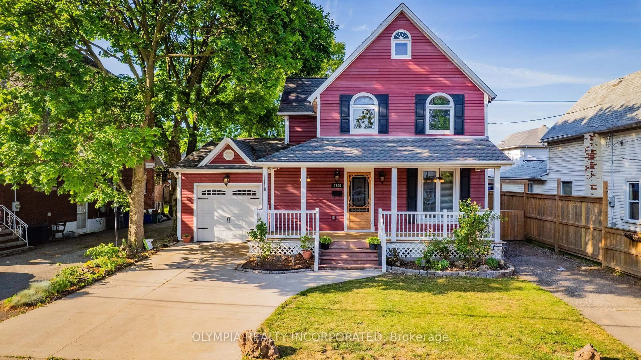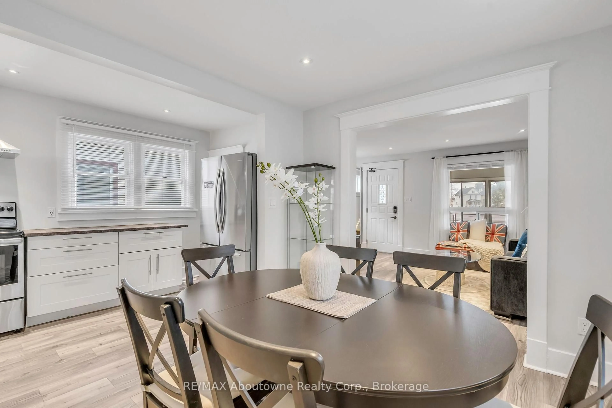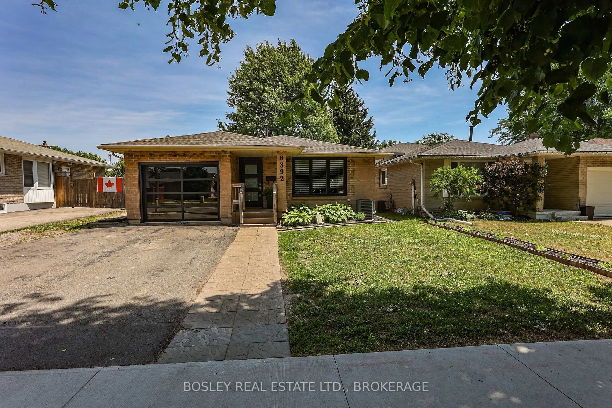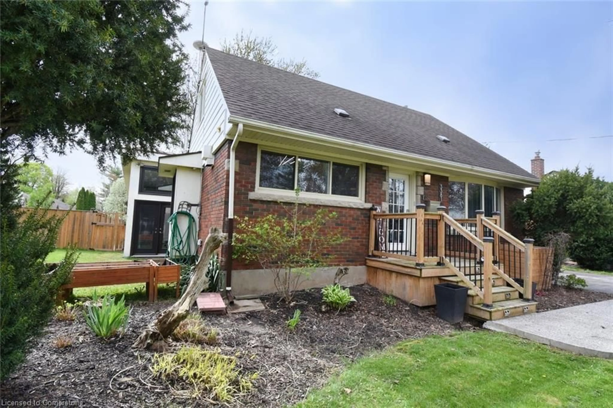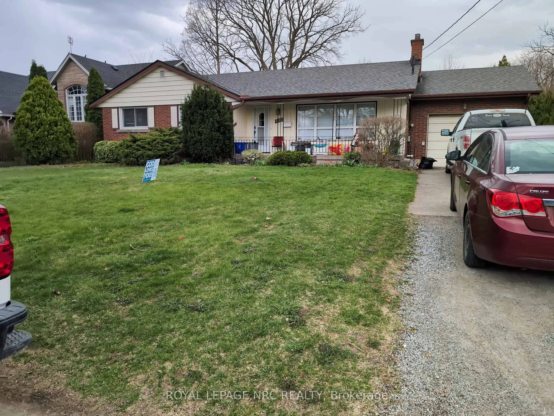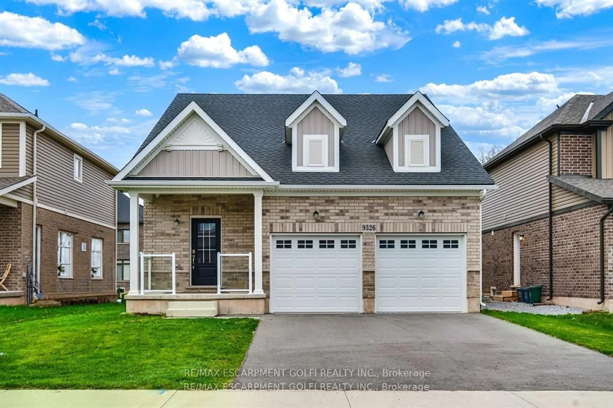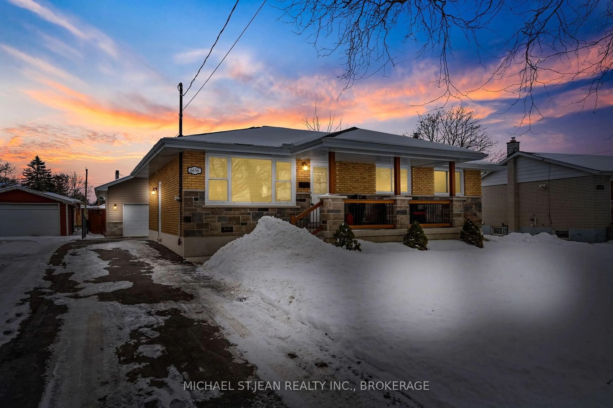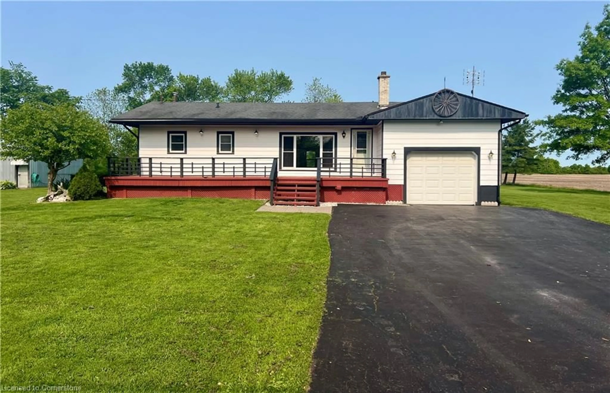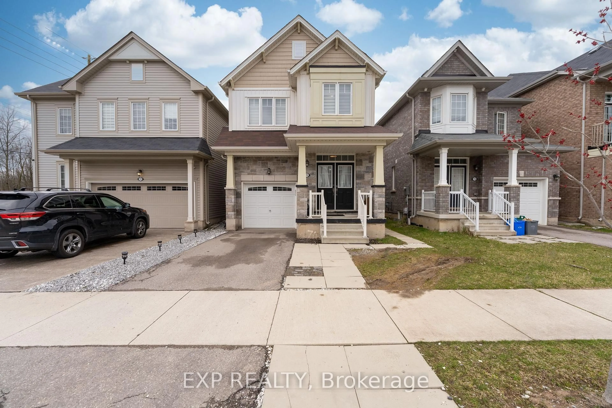4504 Queensway Gdns, Niagara Falls, Ontario L2E 6P7
Contact us about this property
Highlights
Estimated valueThis is the price Wahi expects this property to sell for.
The calculation is powered by our Instant Home Value Estimate, which uses current market and property price trends to estimate your home’s value with a 90% accuracy rate.Not available
Price/Sqft$596/sqft
Monthly cost
Open Calculator
Description
Welcome to 4504 Queensway Gardens, a beautifully updated side-split home nestled in one of Niagara Falls' most sought-after neighbourhoods. Surrounded by fantastic amenities including top-tier shopping, popular restaurants, and all the conveniences you could ask for, this location offers the perfect blend of comfort and lifestyle. The home features stunning upgrades throughout, including new flooring and an electrical panel (2018), front door, windows, fencing, and professional landscaping (2019), soffit, fascia, and A/C (2023), and a brand-new main front window (2024) and more. The open-concept kitchen and living area provide an inviting space for daily living and entertaining, while the upper level offers three bright bedrooms and a stylish full bathroom. The private backyard is a true summer haven ideal for hosting unforgettable gatherings, complete with lush, magazine-worthy plant life and gardens that adds to the home's charm. With plenty of inclusions, easy showings, and priced to sell, this is a must-see opportunity you won't want to miss!
Upcoming Open House
Property Details
Interior
Features
Main Floor
Kitchen
5.85 x 2.56Living
5.85 x 3.32Den
3.32 x 5.03Other
2.96 x 6.0Exterior
Features
Parking
Garage spaces 1
Garage type Attached
Other parking spaces 2
Total parking spaces 3
Property History
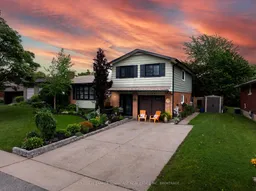 30
30
