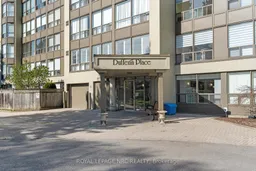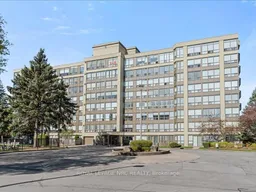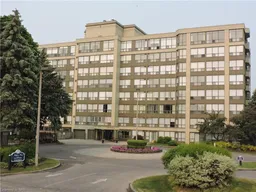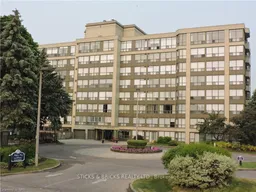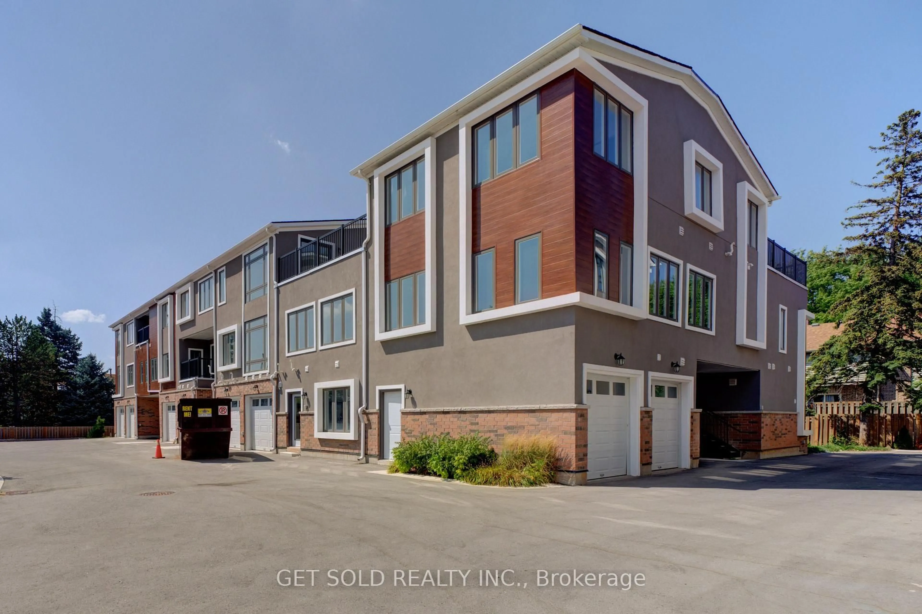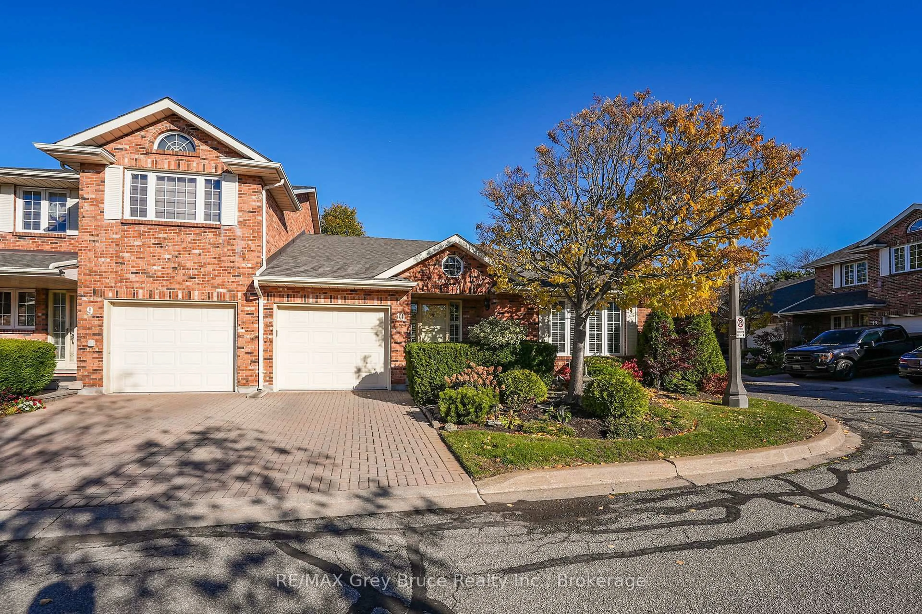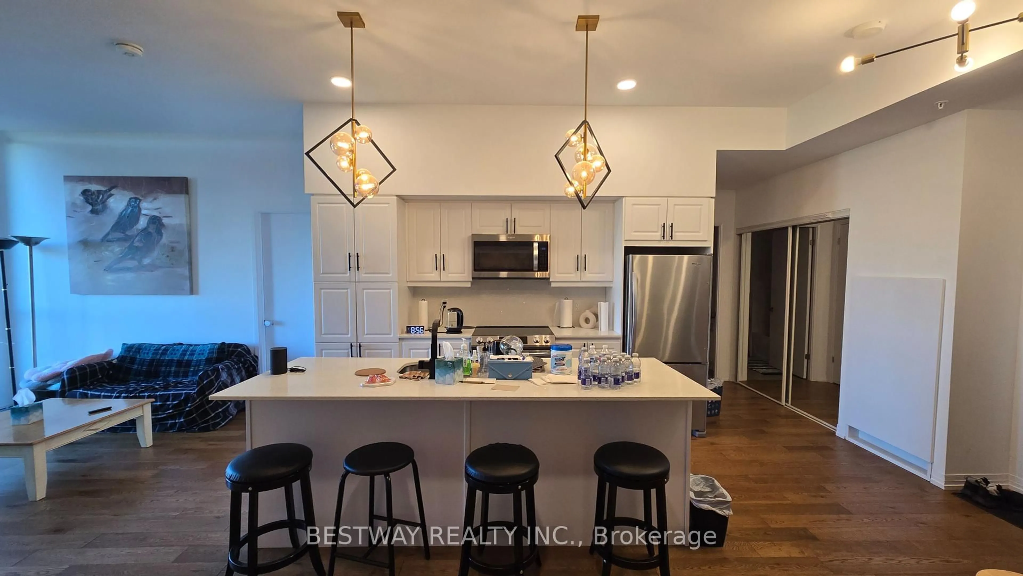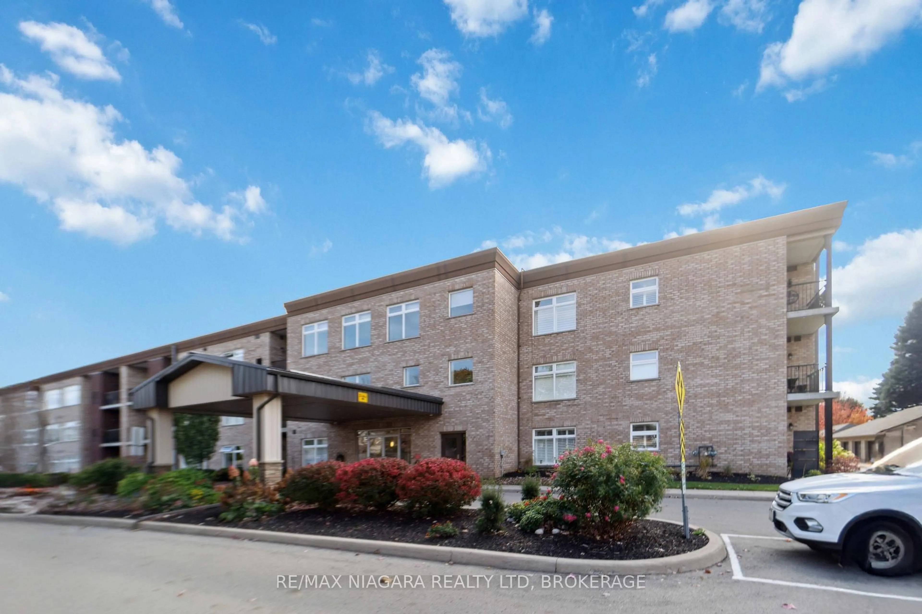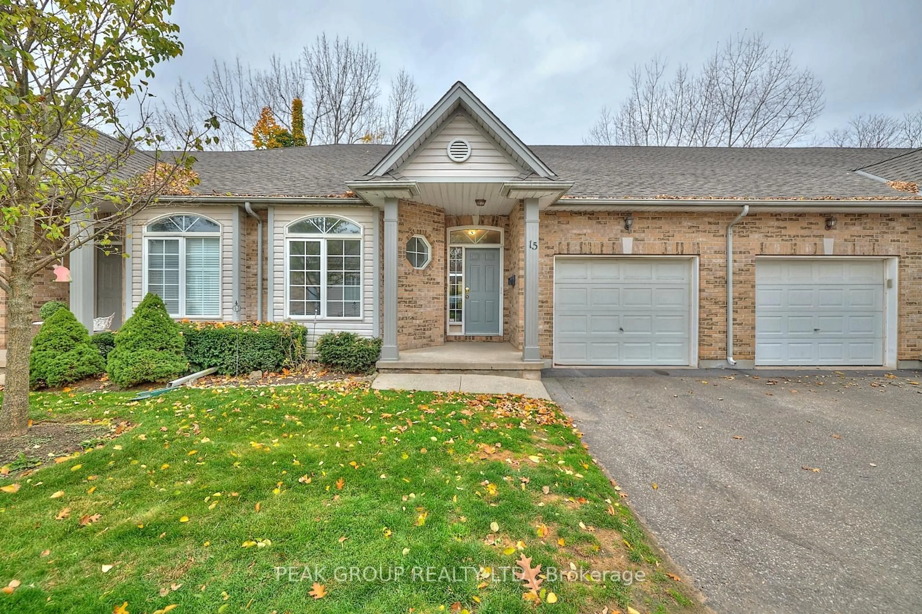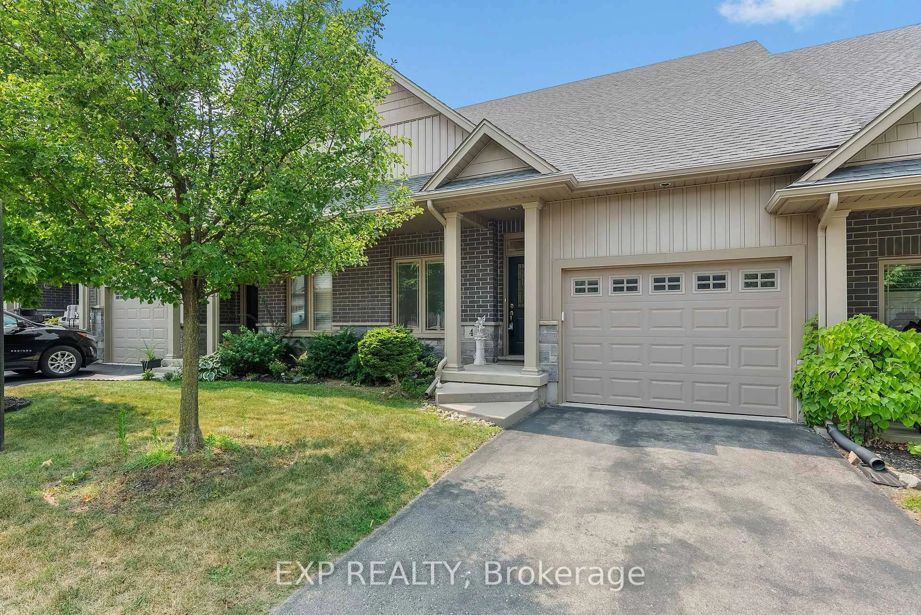CORNER PENTHOUSE SUITE at Dufferin Place, featuring 9 foot ceilings and wider hallways, adult lifestyle residence overlooking the skyline and views of the fireworks from your spacious 1360 sq ft, 2 bedroom 2 bathroom suite. Large windows provide an abundance of natural light giving panoramic city views while offering gorgeous sunrises and sunsets. The kitchen / dinette is equipped with built in stainless steel dishwasher, microwave, fridge and stove. Large open concept living and dining area. The primary bedroom suite boasts a peaceful retreat including a walk in closet, 4 piece ensuite bath with jetted tub and separate shower. Guest 3 piece bathroom features a walk in shower. Additionally a corner bonus room with beveled glass doors suitable for office or sitting room. In suite laundry with plenty of storage space. Updates include: Luxury vinyl plank flooring, roll up blinds, lighting. You'll stay cool in the summer and comfortable in winter with your forced air heat and air conditioning. Unwind on your generously sized BALCONY. This well appointed unit also comes with a storage locker, 2 UNDERGROUND PARKING SPACES. There's a CAR WASH, party/banquet room equipped with a kitchenette & washrooms, a patio and gazebo. There's a resort like inground heated pool with change house, washroom and boasting impeccably manicured grounds! Exercise room, bike storage room. Located all within short distance to shopping, dining, parks, trails (millennium trail and rotary story walk pathway) and quick highway access. Condo fee includes: Heat, Hydro, Air conditioning, Water, common area maintenance and use of pool, party room, bike storage, gym, locker, Bell (better) tv, parking, car wash and on site superintendant. Rare opportunity for the buyer seeking a special and unique carefree living experience. Quick possession available. You've earned this.
Inclusions: fridge, stove, dishwasher, clothes washer and dryer, window coverings
