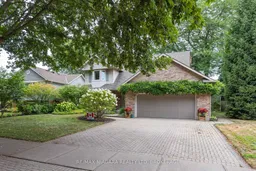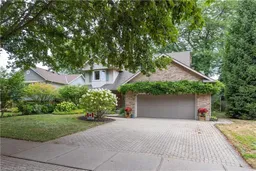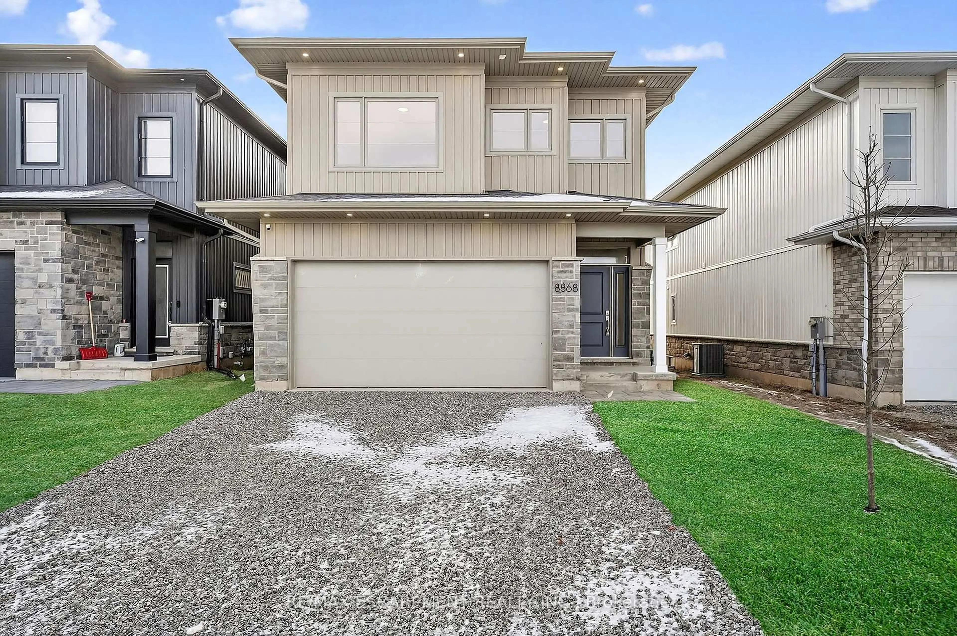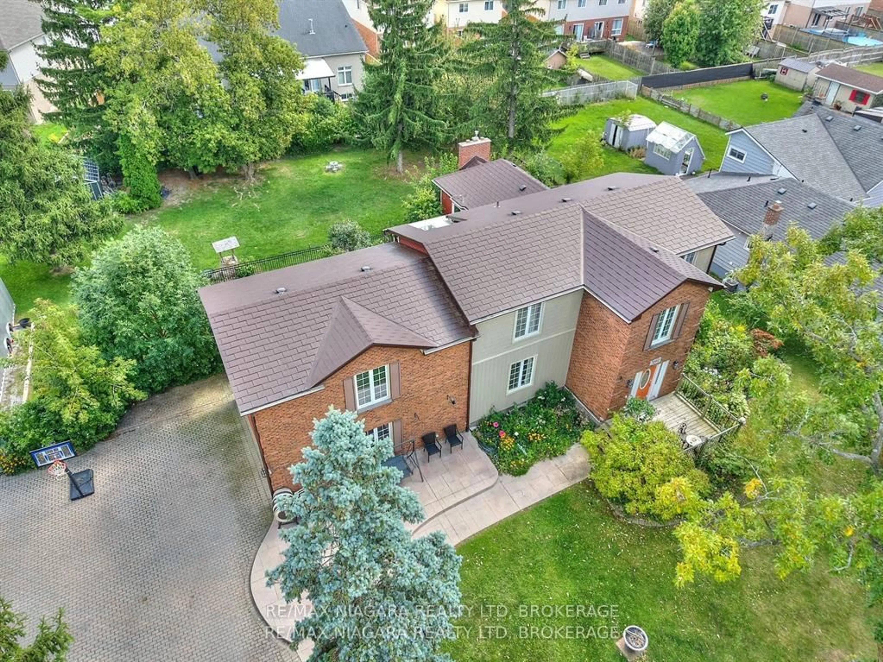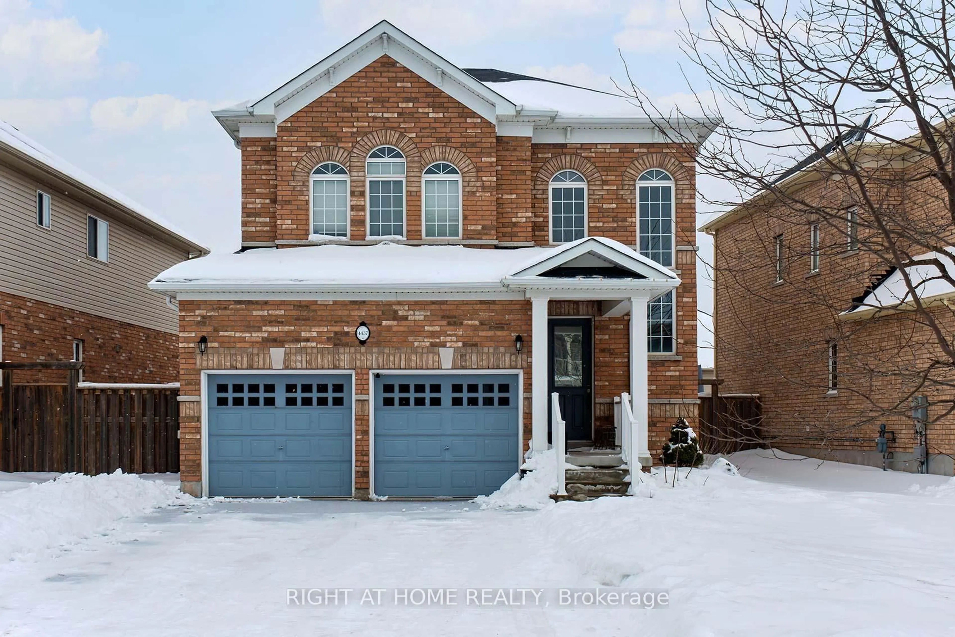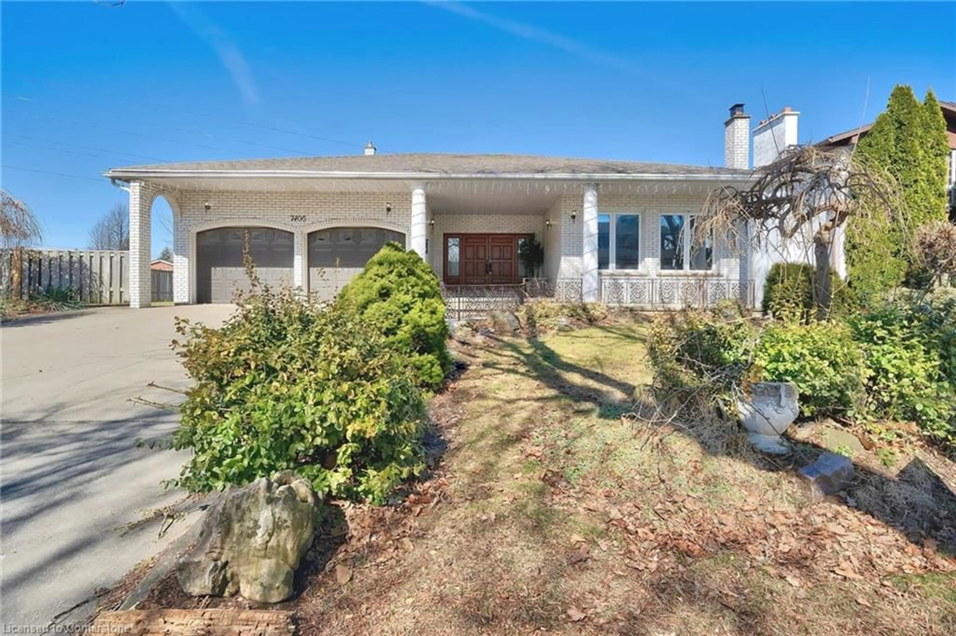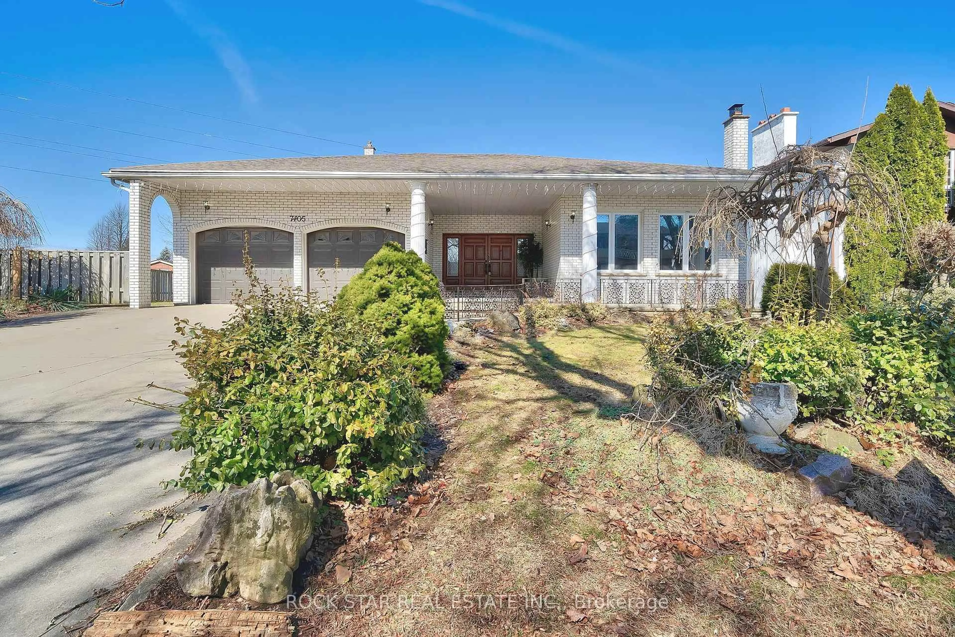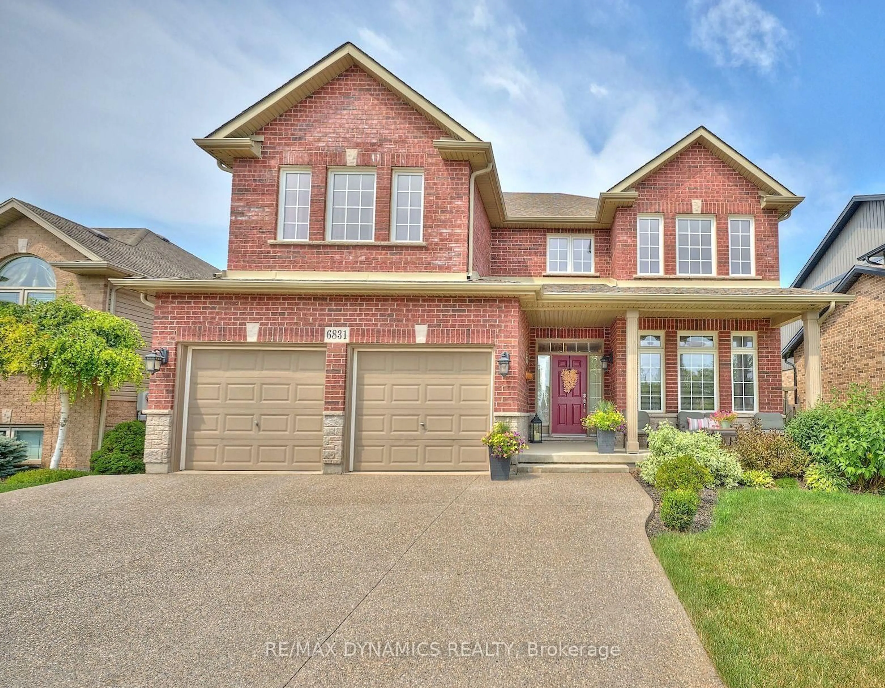PRESTIGIOUS NORTH END LOCATION! This beautiful 2-storey, nestled among estate style homes has been impeccably maintained by the original owners. Offering almost 3500 sqft of finished living space with 4 bedrooms, 3.5 baths and a double car garage. Traditional main floor layout with a big & bright foyer with cathedral ceilings. Main floor offers a formal living room, formal dining room, family room with gas fireplace & bay window plus an over sized kitchen with quartz countertops and sliding door access to your rear deck and private yard. Main floor also offers a 2-piece bath, laundry room and access to the double car garage. Second level features the main 5-piece bath plus 3 over sized bedrooms including a huge primary suite with walk-in closet and updated 5-piece private ensuite with soaker tub and separate shower. Basement level is fully finished with a 4th bedroom, large rec room with wet-bar, 3-piece bath and lots of storage. Rear yard offers beautiful gardens, deck and hot tub with no direct rear neighbours. All kitchen appliances, washer, dryer and hot tub included. Premium location with easy access to Niagara on the Lake and wine country, golf courses, hiking & trails and a short drive to the QEW highway/405 highway and Queenston-Lewiston bridge.
Inclusions: FRIDGE, STOVE, DISHWASHER, WASHER, DRYER, RING DOORBELL
