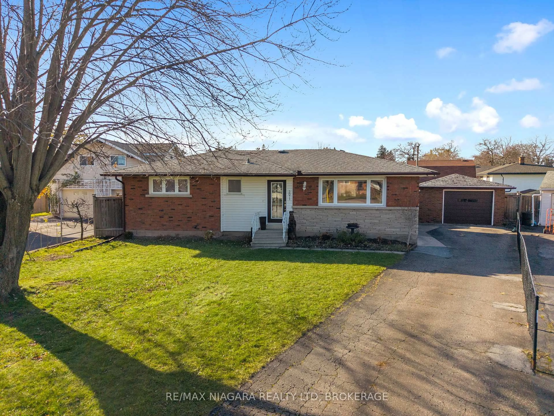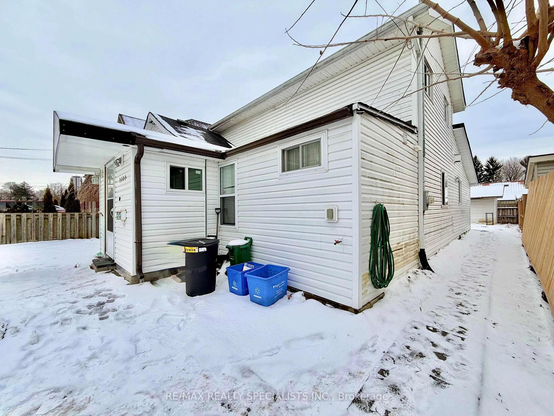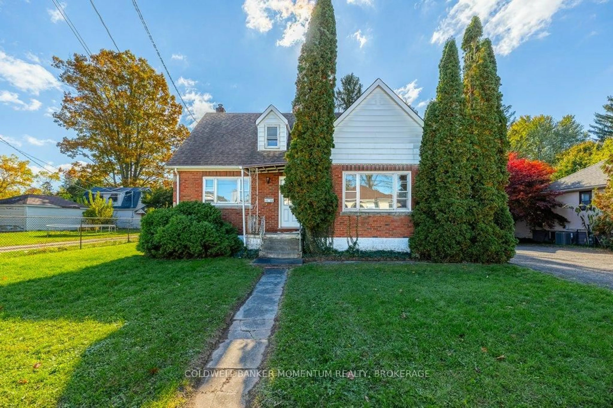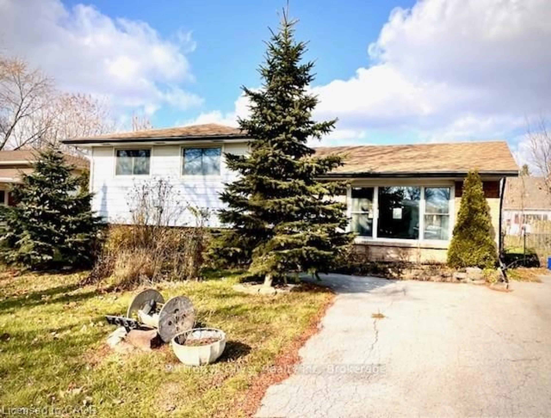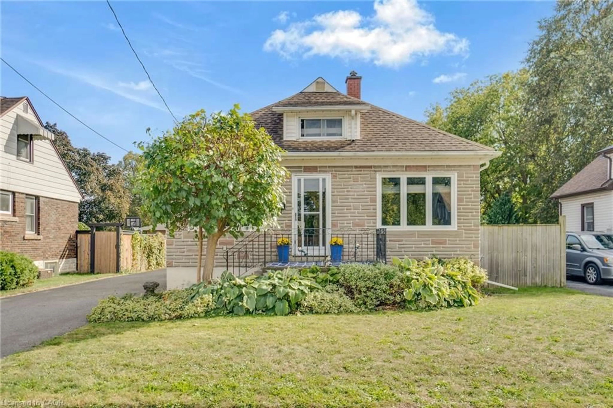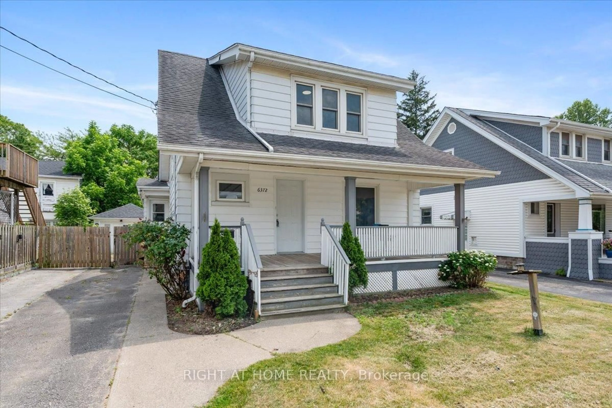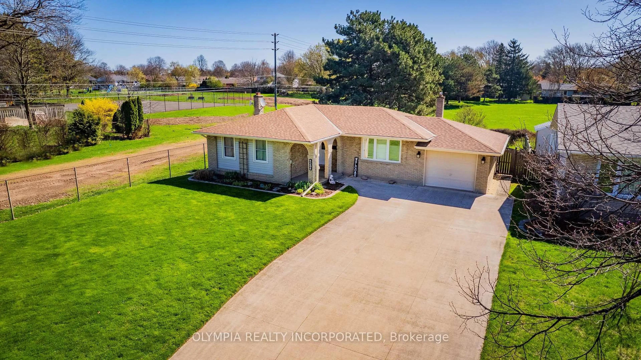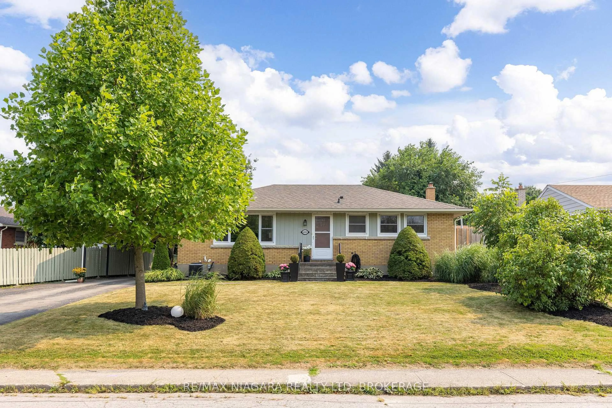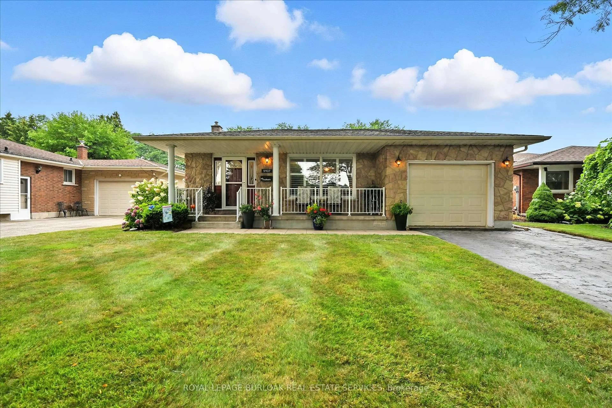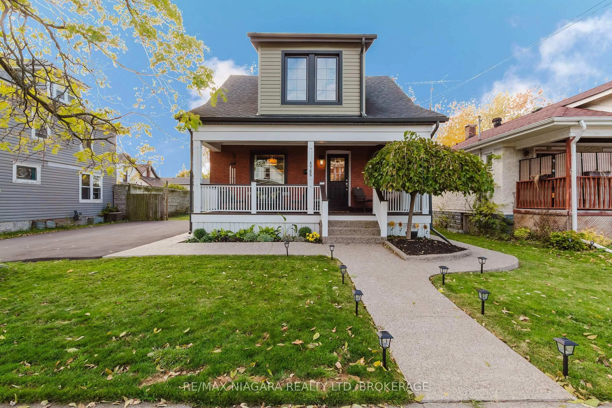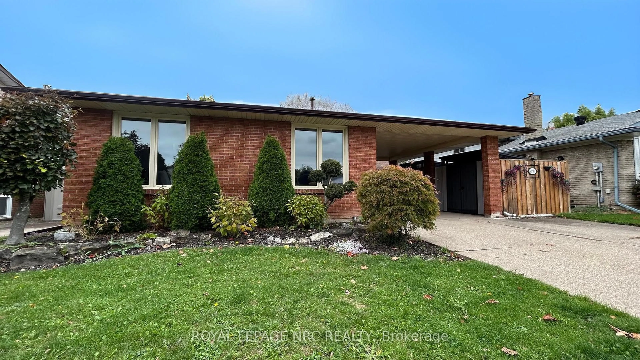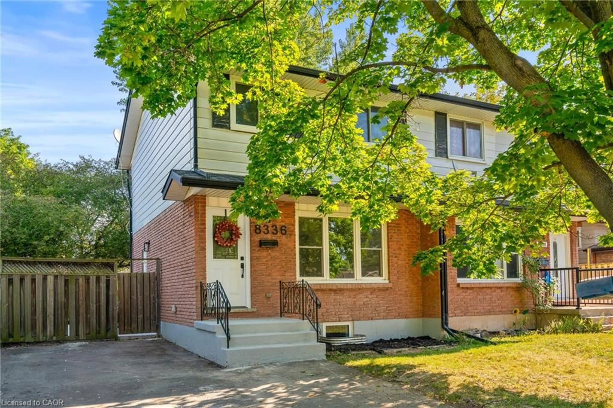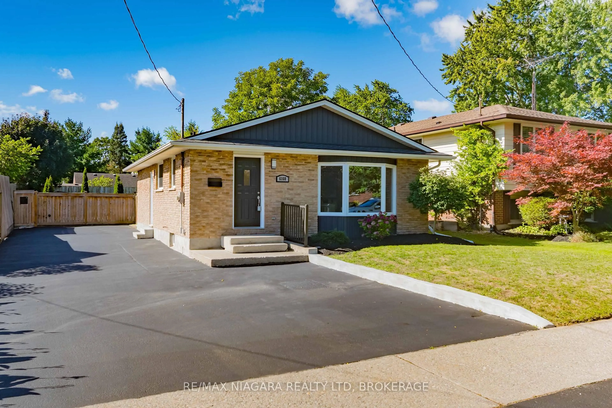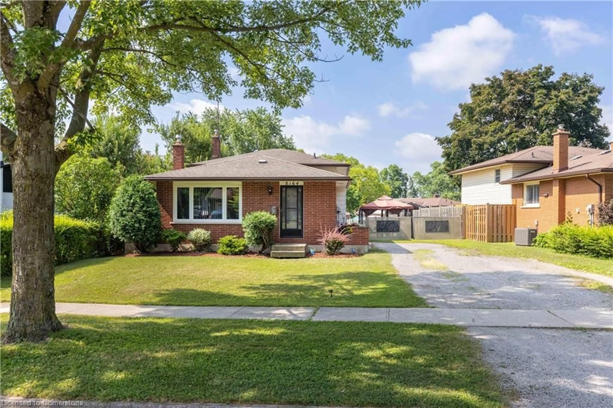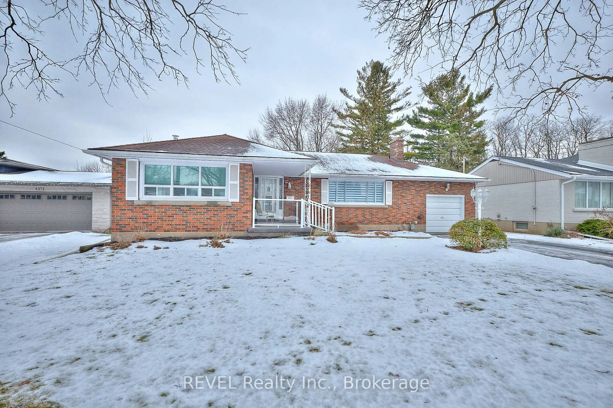Welcome to this immaculate, well-maintained home located in the highly desirable Stamford neighborhood of Niagara Falls. Situated on a quiet street yet just minutes from schools, shopping, and amenities, this property offers the perfect blend of convenience and tranquility. Ideal for first-time buyers, those looking to downsize, or families in need of an in-law suite, this home is truly versatile. The main level features three bedrooms, each with ample closet space, including a double mirrored closet in the primary bedroom. The kitchen offers plenty of cabinetry and storage, while the original hardwood floors throughout the main floor add warmth and character. Attractive oak trim around the doors further enhances the classic charm of the home. One of the standout features of this property is its separate side entrance leading to a fully finished lower level. Complete with a second kitchen, this space provides excellent potential for an in-law suite or multi-generational living. The lower level also includes a generous laundry room, a large storage area, a 3-piece bathroom, and a spacious recreation room with a cozy wood-burning fireplace, perfect for entertaining or relaxing with family. The exterior is equally impressive, featuring a neatly maintained backyard, beautiful gardens, ideal for outdoor gatherings. A large storage shed offers convenient space for tools and lawn equipment. The unique double-door garage design allows for easy access to the backyard from both the driveway and side of the house, making it perfect for entertaining and versatile use. This property is a rare find, solid, functional, and full of potential in one of Niagara Falls most sought-after areas.
Inclusions: Main floor refrigerator, electric stove, washer, dryer. Basement kitchen refrigerator, gas stove, chest freezer, dishwasher (not in working order) and large dining table. All electrical light fixtures and window coverings.
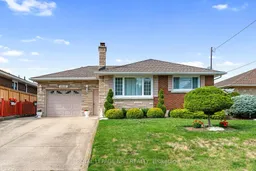 41
41

