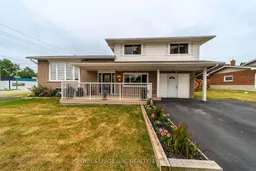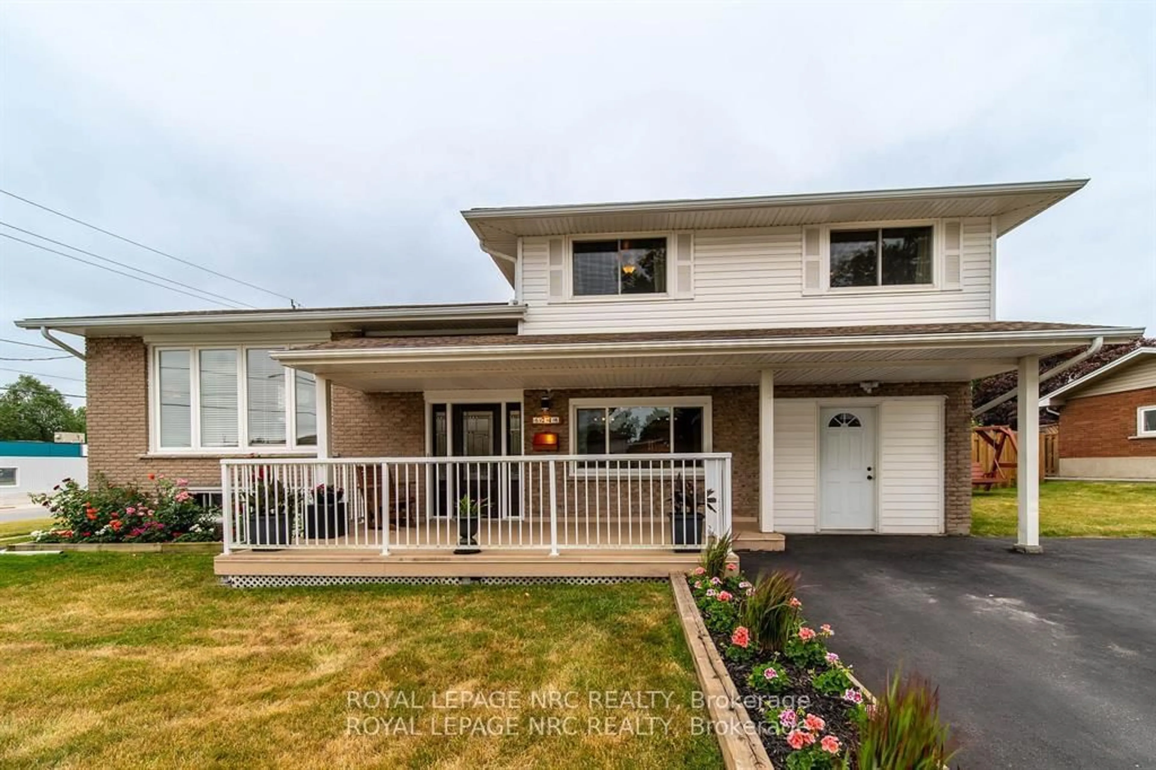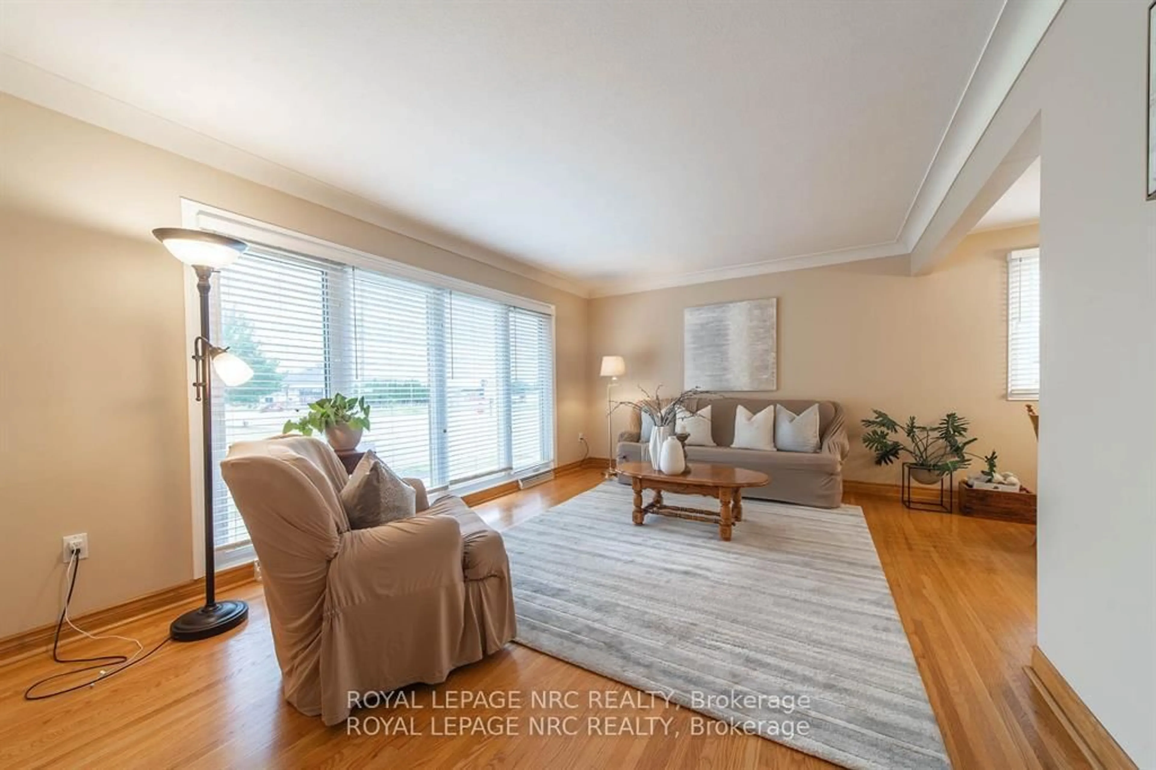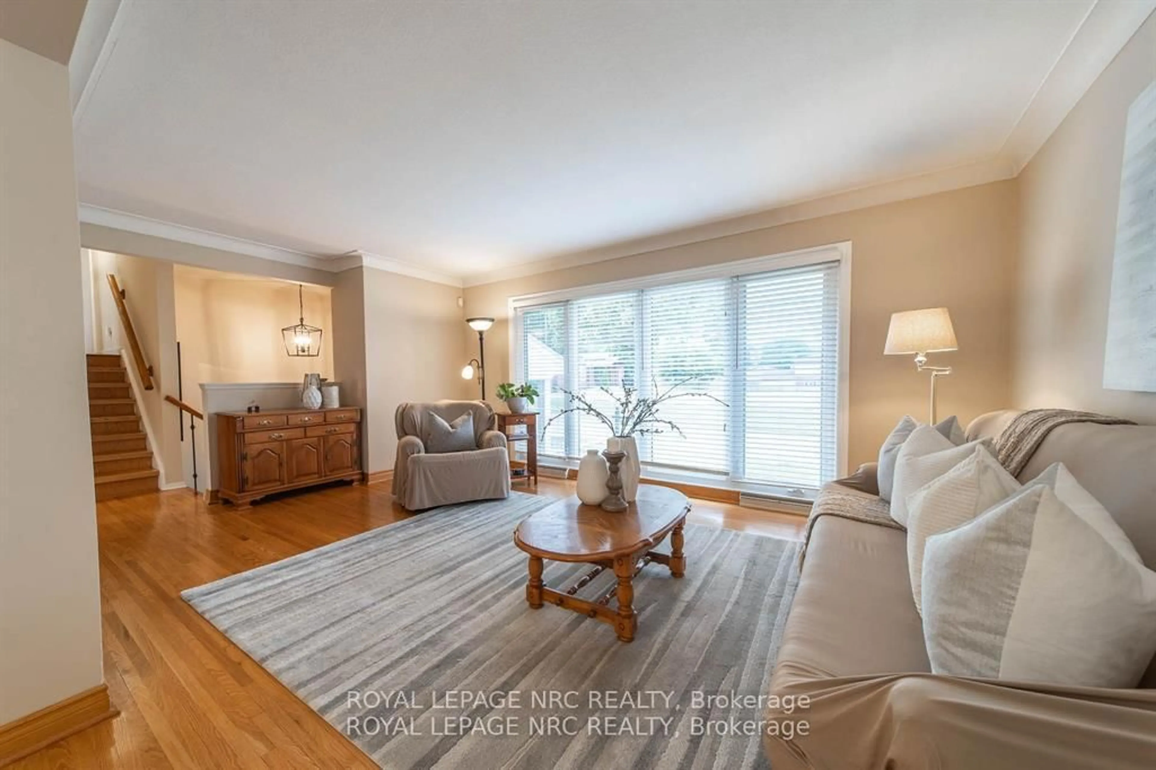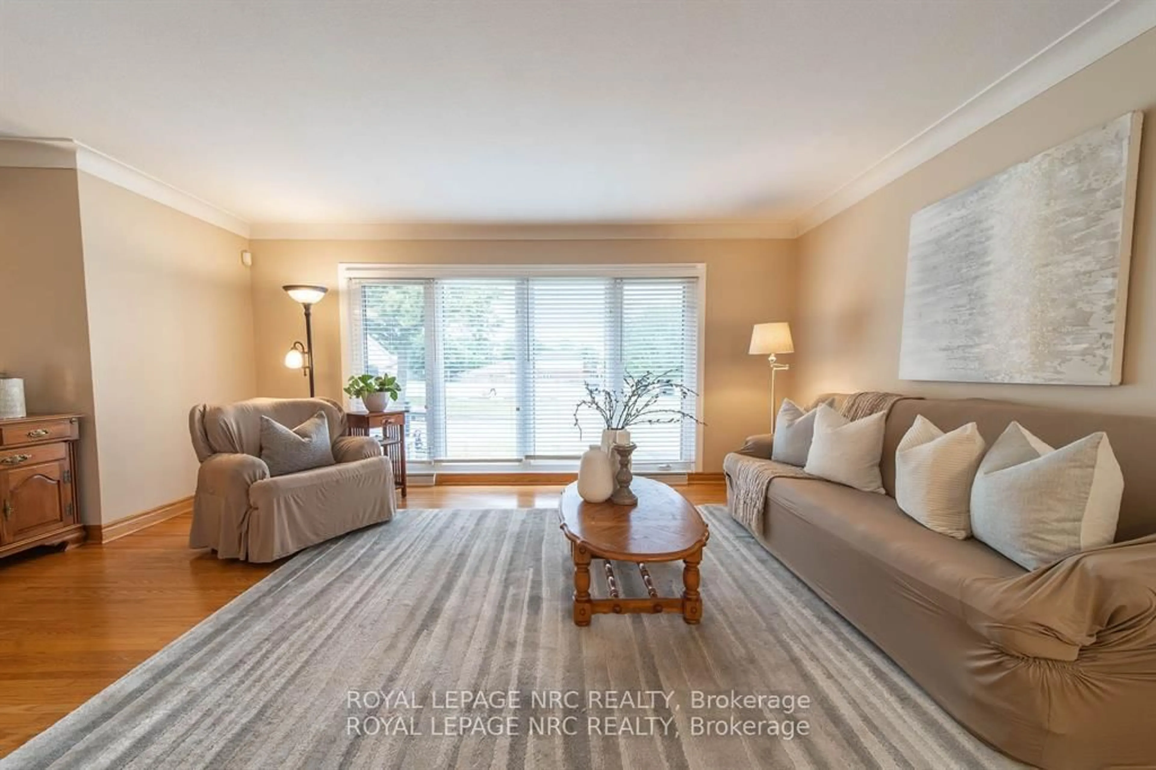6246 Glengate St, Niagara Falls, Ontario L2E 5S3
Contact us about this property
Highlights
Estimated valueThis is the price Wahi expects this property to sell for.
The calculation is powered by our Instant Home Value Estimate, which uses current market and property price trends to estimate your home’s value with a 90% accuracy rate.Not available
Price/Sqft$384/sqft
Monthly cost
Open Calculator
Description
Unique opportunity to Live and Work under one roof with this versatile home featuring dedicate work space. Previously used as a successful chiropractic office but can house numerous service activities. With a private entrance, separate parking and drive, it provides privacy and uninterrupted personal space. The home is updated with a modern kitchen, with ample cabinetry and pantries, quartz countertops, stainless steel appliances, a bright living room, and a blend of hardwood and laminate flooring. You'll find three bright and spacious bedrooms on the upper level, and a 4-piece bathroom. The main floor can also be versatile with a family room, and added bonus space from the converted garage with another separate entrance, that could also be used as another commercial space. Entrepreneurs can also be creative with its numerous private entrances and 2 driveways. This property offers flexibility and professional convenience in a residential setting.
Property Details
Interior
Features
Exterior
Features
Parking
Garage spaces -
Garage type -
Total parking spaces 5
Property History
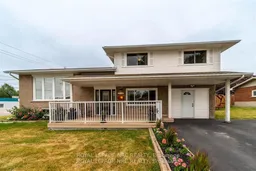 30
30