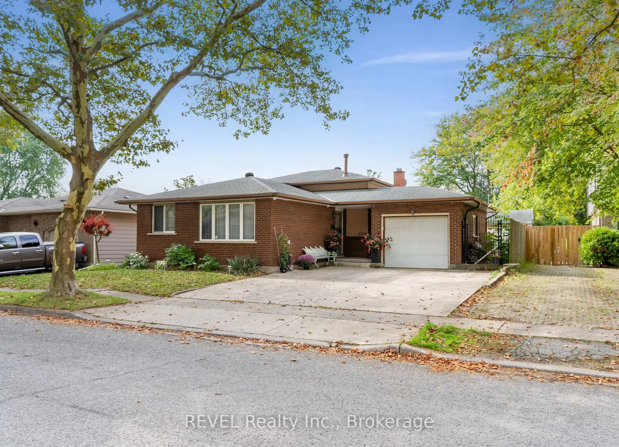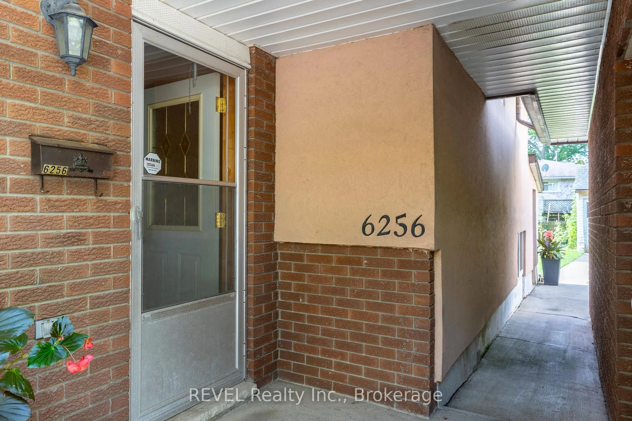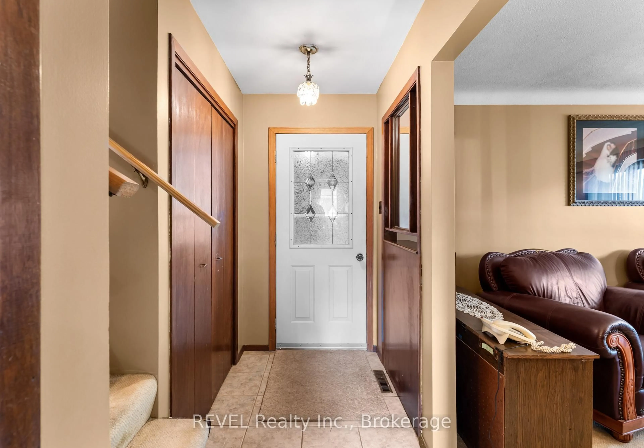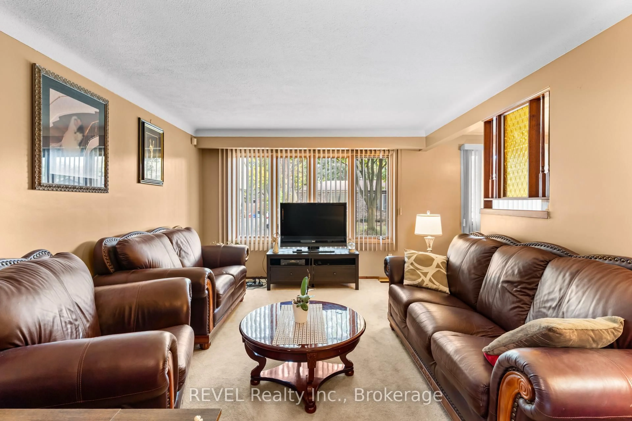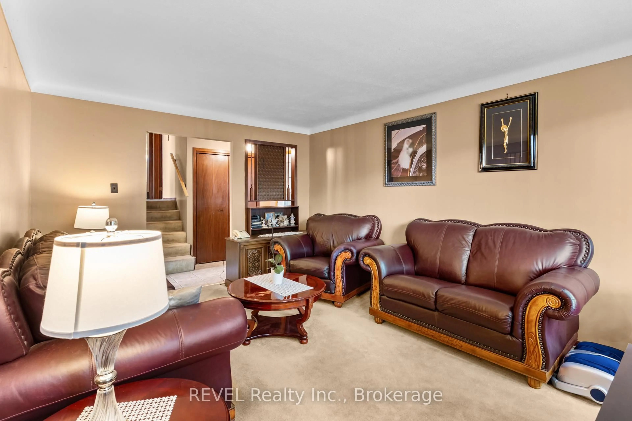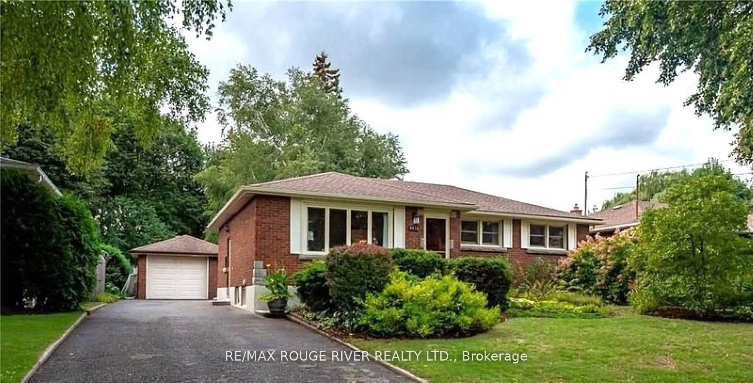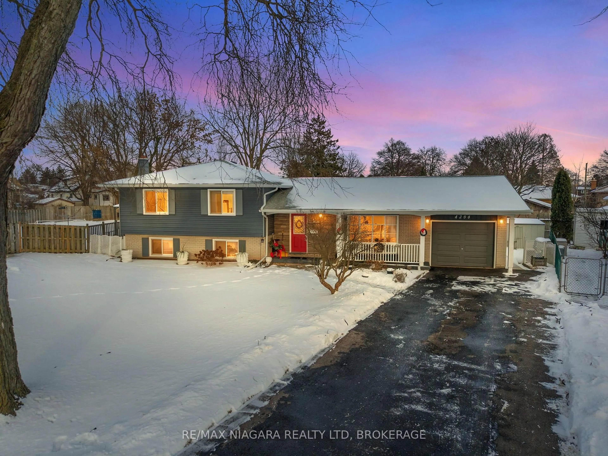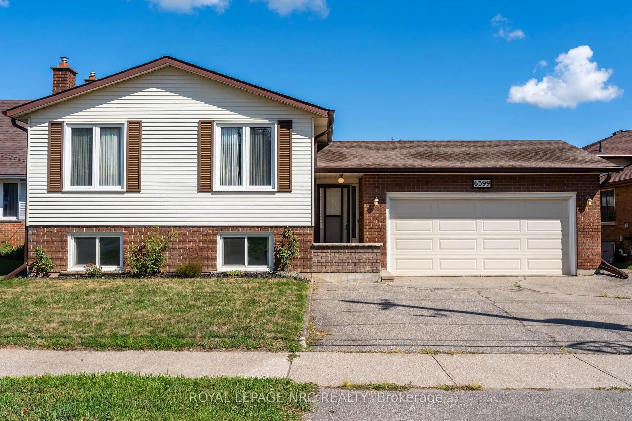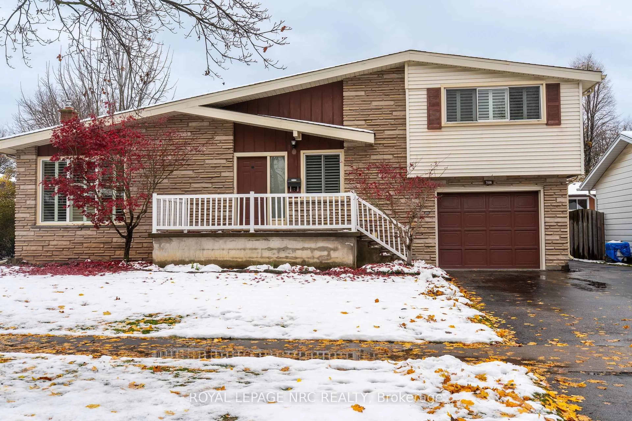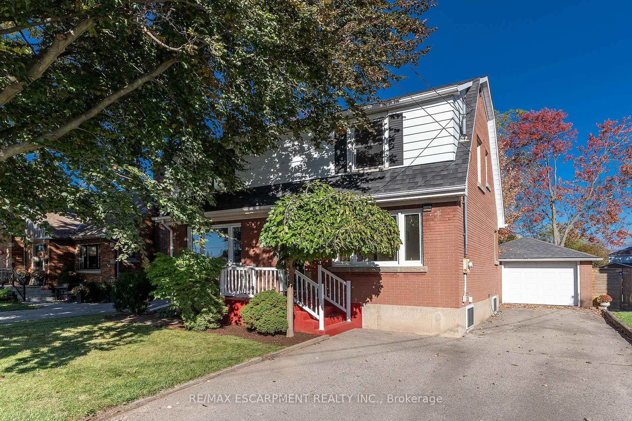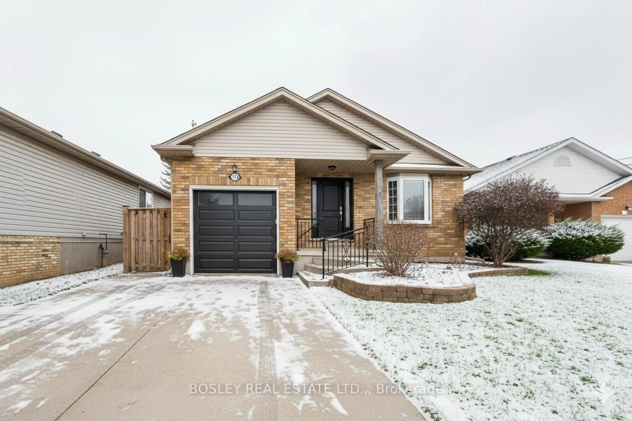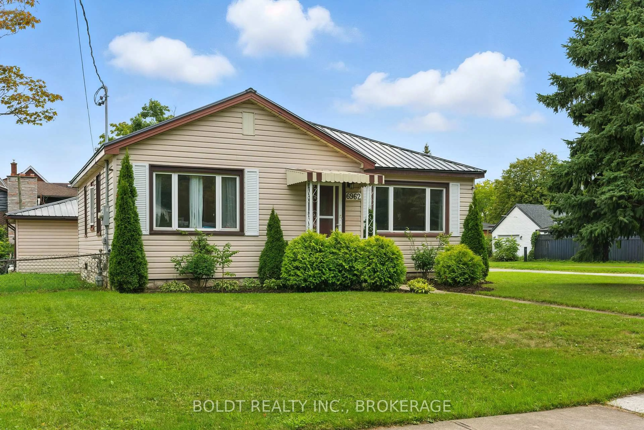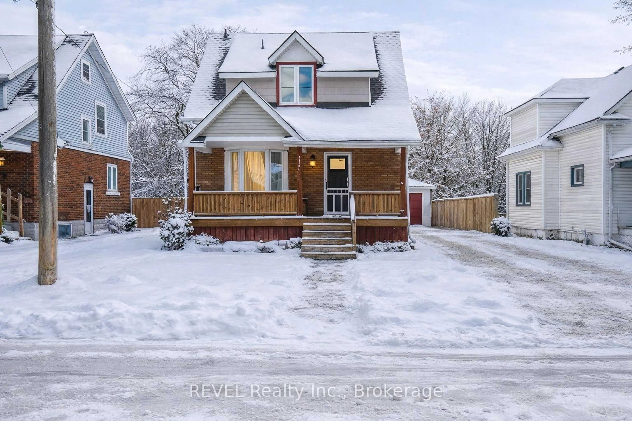6256 Johnson Dr, Niagara Falls, Ontario L2J 3J5
Contact us about this property
Highlights
Estimated valueThis is the price Wahi expects this property to sell for.
The calculation is powered by our Instant Home Value Estimate, which uses current market and property price trends to estimate your home’s value with a 90% accuracy rate.Not available
Price/Sqft$641/sqft
Monthly cost
Open Calculator
Description
Welcome to this charming North End Niagara Falls backsplit, offering exceptional versatility and value. With 3 spacious bedrooms, 2 full bathrooms, and a smartly designed layout, this home is ideal for families, multi-generational living, or investors seeking rental potential.The main floor boasts a bright living room with large windows, a cozy dining area, and a functional kitchen with plenty of cabinetry. Just a few steps down, youll find a full second kitchen and family-sized dining area with a separate entrance perfect for in-laws, guests, or creating an income suite. A comfortable lower-level family room provides even more space to relax or entertain.Upstairs, the three well-proportioned bedrooms offer comfort and privacy, along with a full bathroom. The exterior features a classic brick façade, attached garage, double driveway, and a fully fenced backyard with mature trees all set on a quiet, established street in one of Niagara Falls most desirable neighbourhoods.Located in the sought-after north end, this home is close to schools, shopping, parks, and quick highway access. Whether youre looking to settle into a family home, create rental income, or simply enjoy the convenience of a flexible layout, this property is a rare opportunity not to be missed.
Property Details
Interior
Features
Exterior
Features
Parking
Garage spaces 1
Garage type Attached
Other parking spaces 2
Total parking spaces 3
Property History
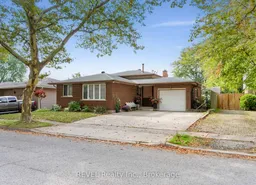 27
27
