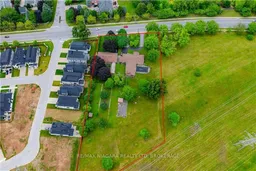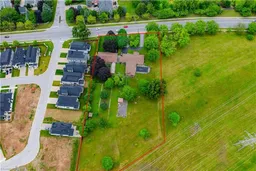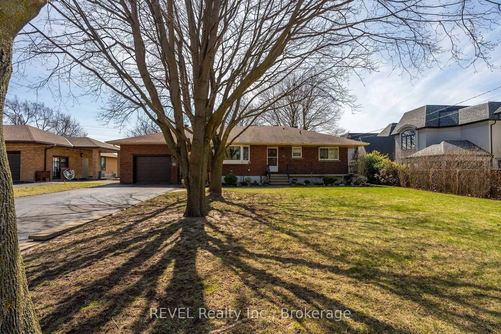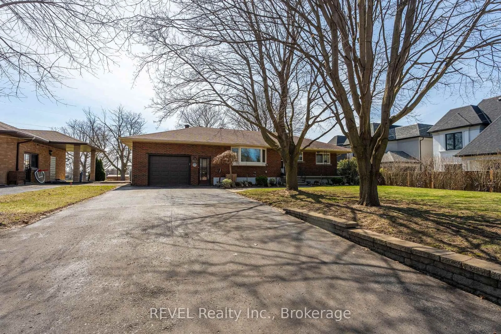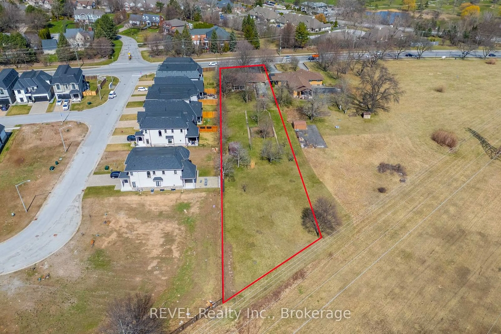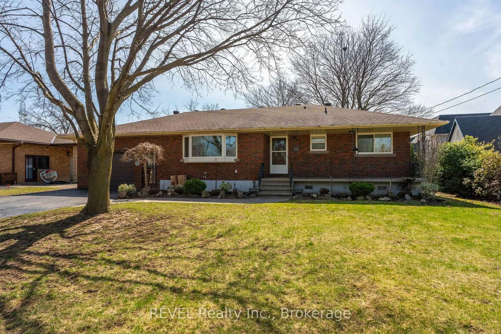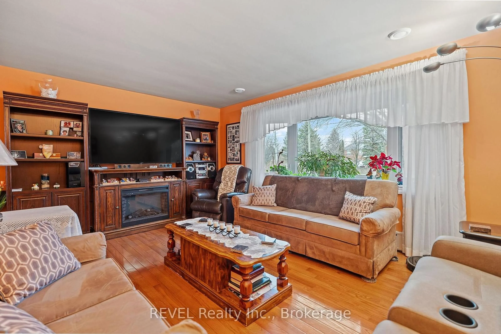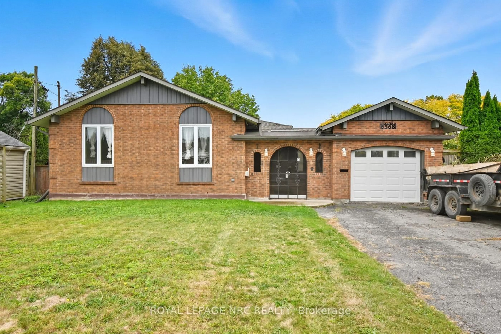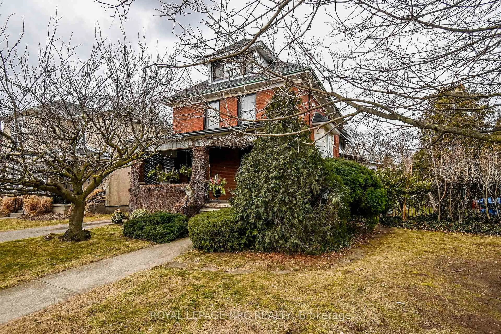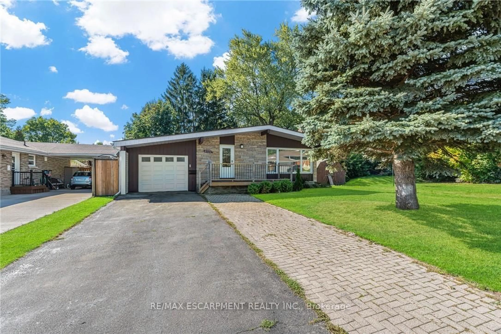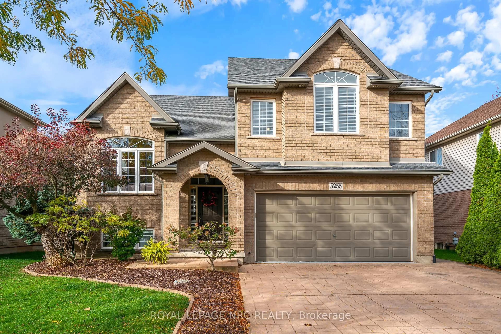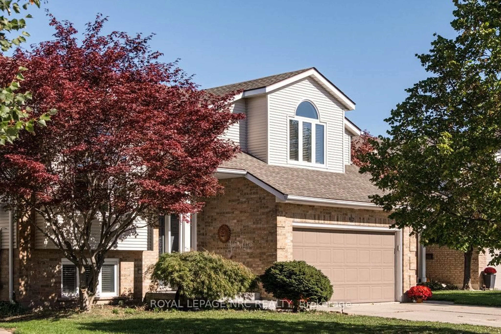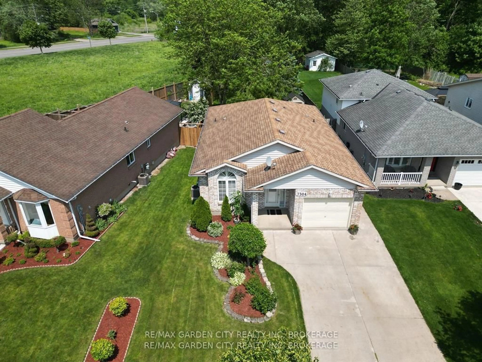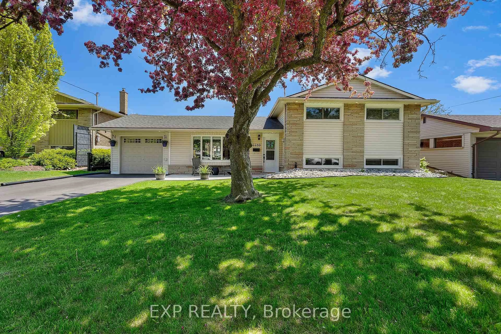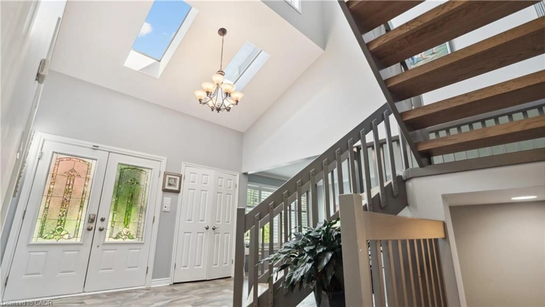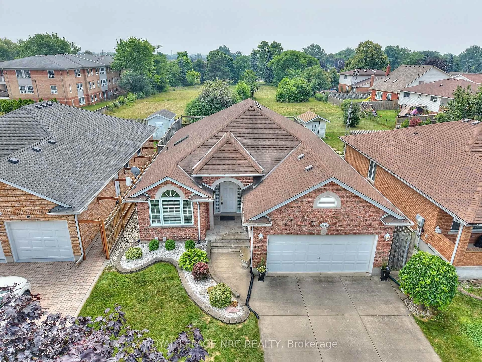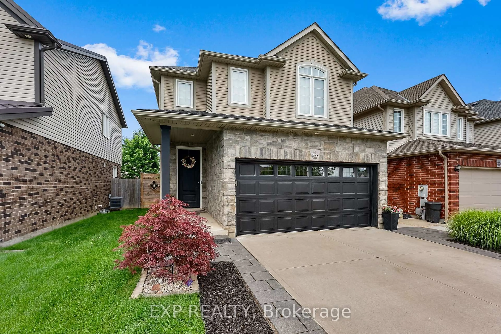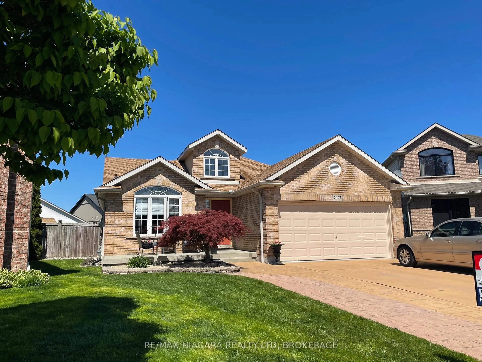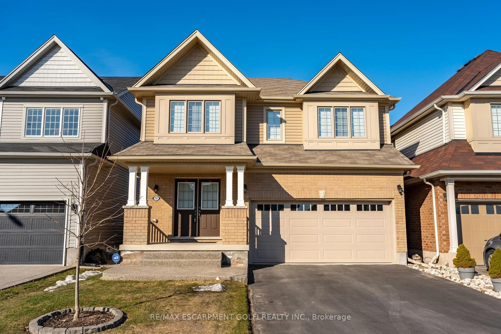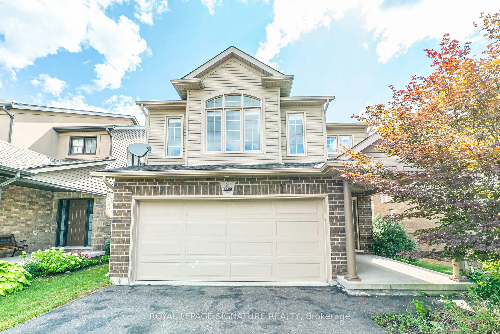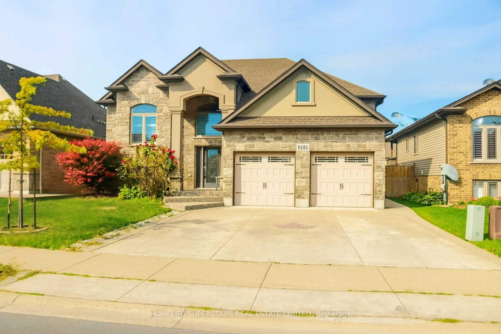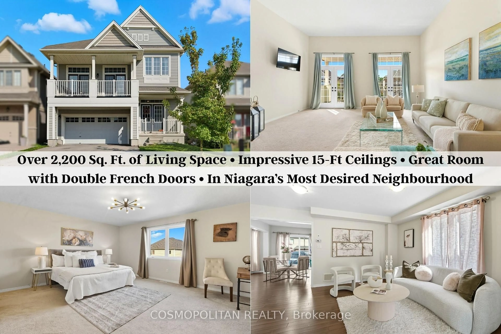6398 Mountain Rd, Niagara Falls, Ontario L2E 6S4
Contact us about this property
Highlights
Estimated valueThis is the price Wahi expects this property to sell for.
The calculation is powered by our Instant Home Value Estimate, which uses current market and property price trends to estimate your home’s value with a 90% accuracy rate.Not available
Price/Sqft$788/sqft
Monthly cost
Open Calculator
Description
Welcome to a rare gem in the heart of Stamford! This solid 3-bedroom, 1-bathroom brick bungalow offers incredible potential, making it an ideal investment for a wide range of buyers. With a spacious 0.81-acre lot, featuring an impressive 80 feet of frontage and a depth of 463.70 feet, this property provides ample room for your vision to flourish. Whether you're a first-time homebuyer, a growing family, or an investor looking for a prime piece of real estate, this home is ready to meet your needs. The cozy bungalow is a perfect place to move in and make your own, with the added bonus of a basement rough-in that offers endless possibilities for future expansion or customization. For the green thumb or those seeking tranquility, a quiet greenhouse retreat awaits, complete with a hot tub for ultimate relaxation. The 1.5-car garage provides ample storage space, while the peaceful surroundings offer a sense of escape from the hustle and bustle, yet the convenience of nearby amenities is right at your fingertips. Don't miss out on this opportunity to own a prime piece of land in beautiful Stamford. Move in, stay awhile, or seize the potential for future growth with this incredible property. The choice is yours, and the possibilities are endless!
Property Details
Interior
Features
Main Floor
Dining
3.8862 x 1.6764Br
3.5052 x 3.78462nd Br
3.2004 x 3.78463rd Br
3.556 x 2.921Exterior
Features
Parking
Garage spaces 1
Garage type Attached
Other parking spaces 6
Total parking spaces 7
Property History
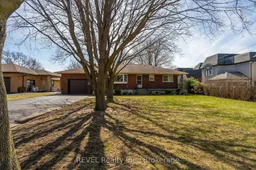 44
44