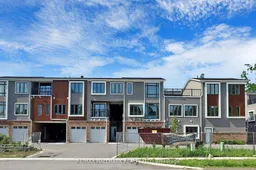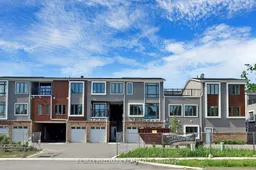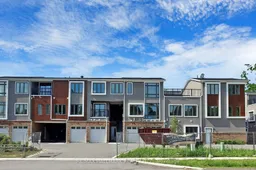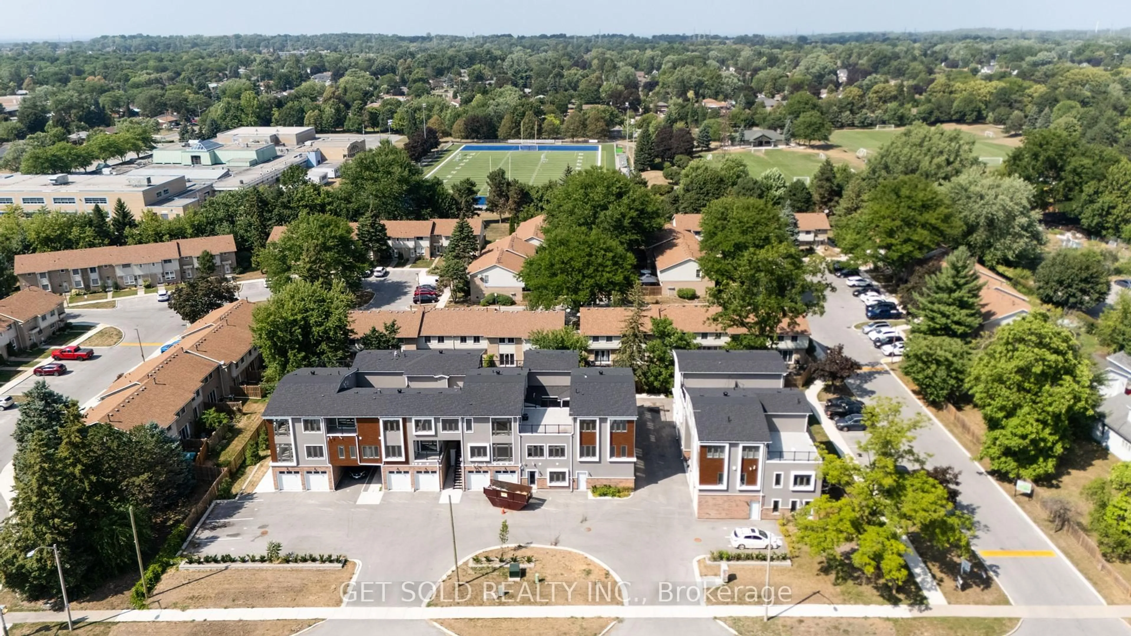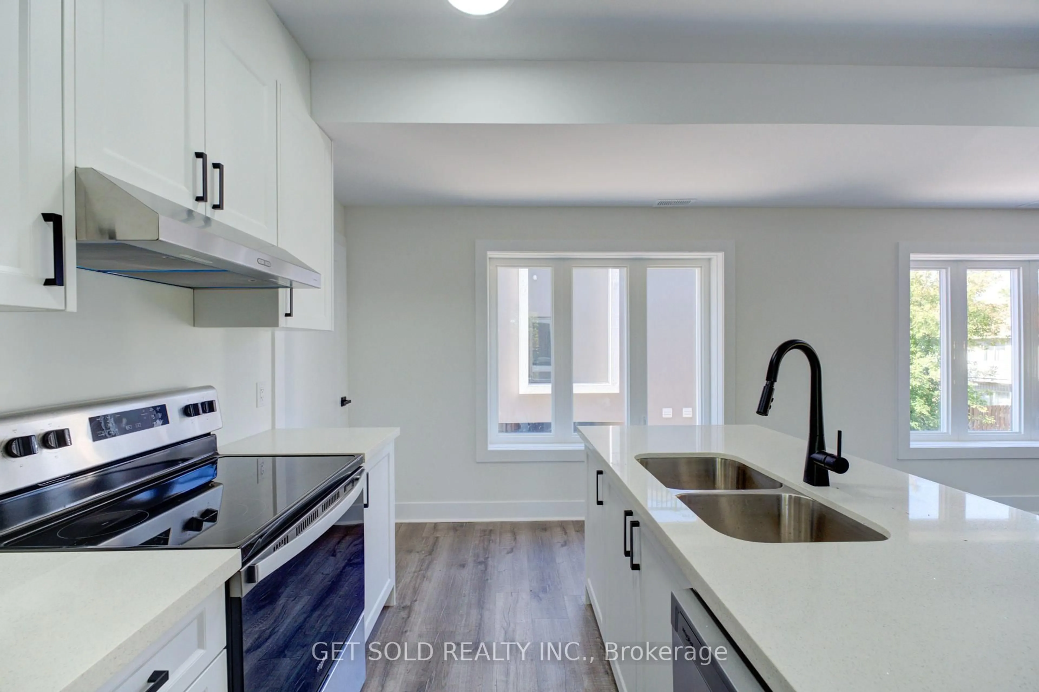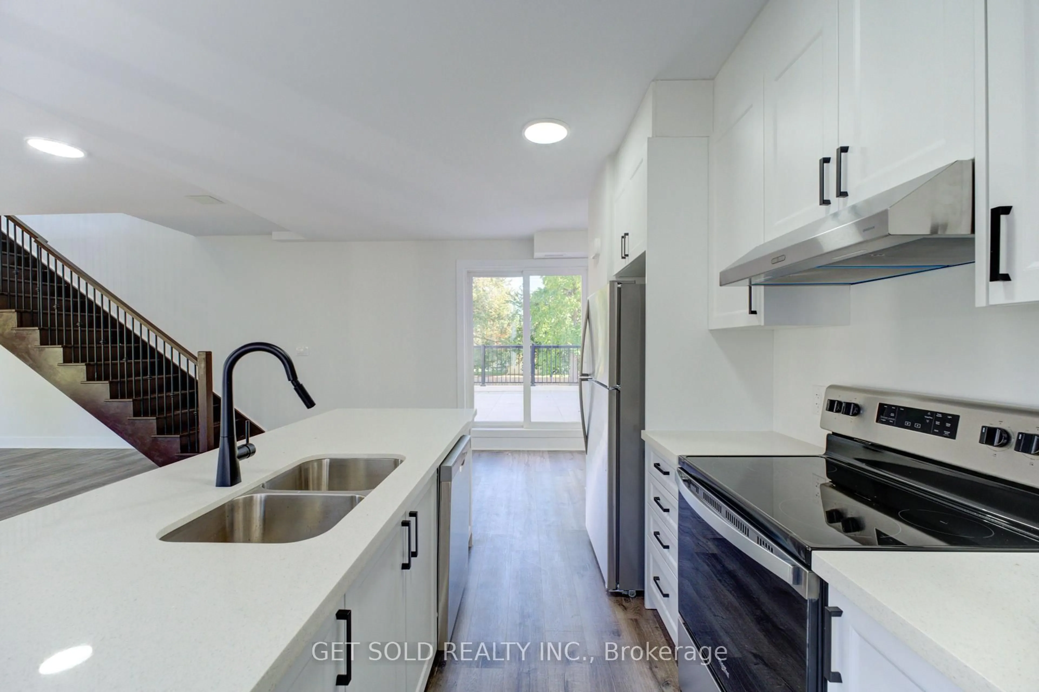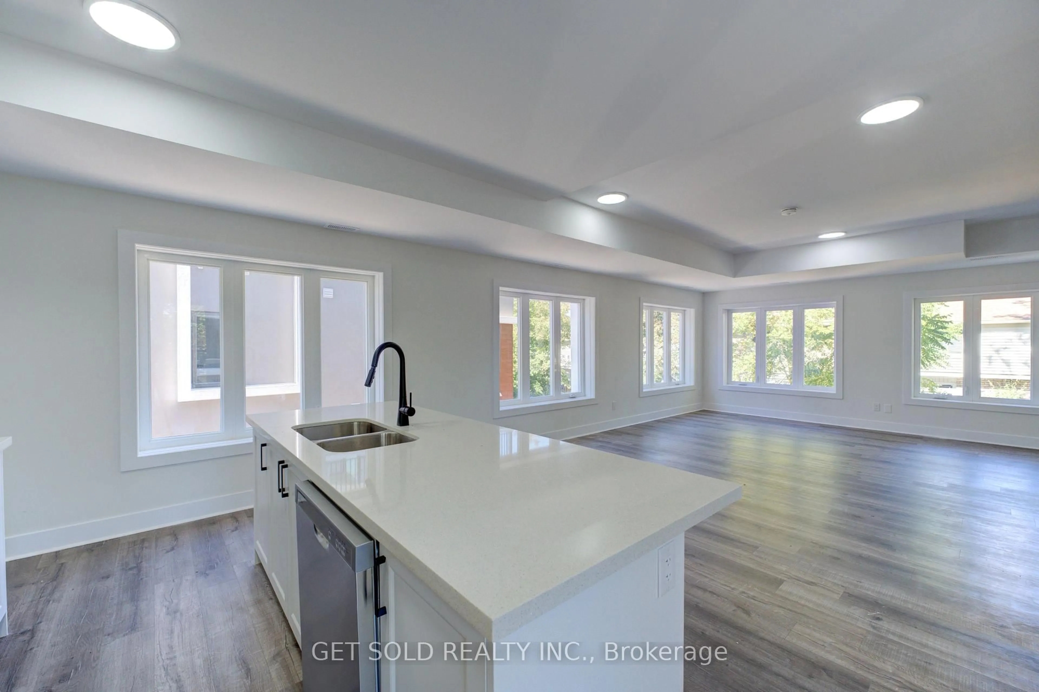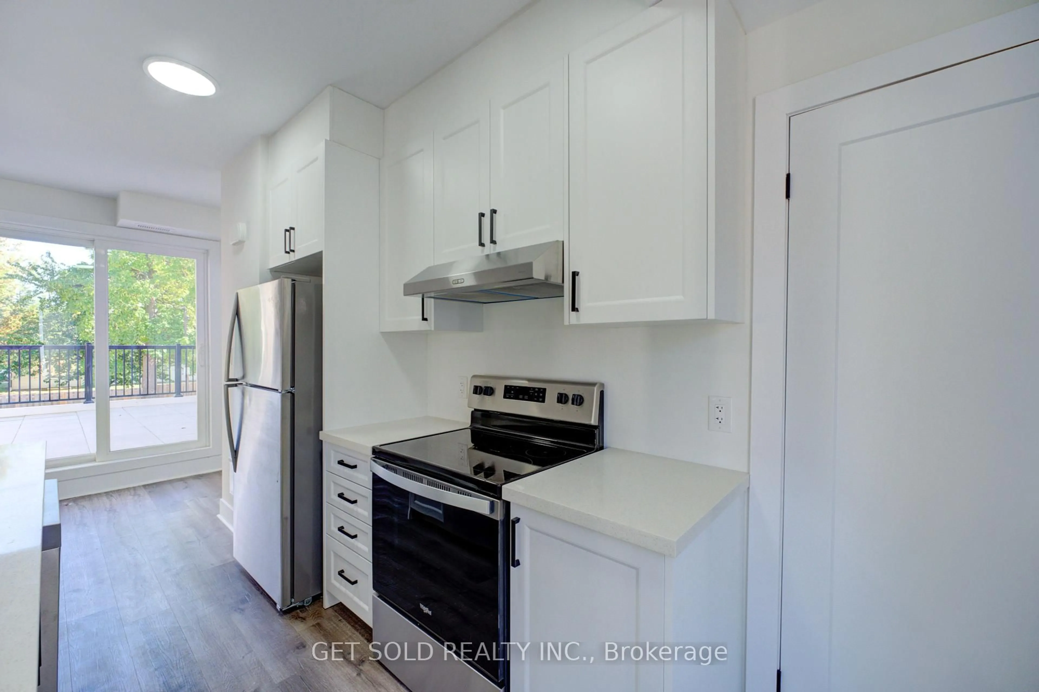6701 Thorold Stone Rd #14, Niagara Falls, Ontario L2J 1B3
Contact us about this property
Highlights
Estimated valueThis is the price Wahi expects this property to sell for.
The calculation is powered by our Instant Home Value Estimate, which uses current market and property price trends to estimate your home’s value with a 90% accuracy rate.Not available
Price/Sqft$328/sqft
Monthly cost
Open Calculator
Description
Welcome to 6701 Thoroldstone Rd Unit 14. This 1600 Sq. Ft. Luxury Stacked Townhome Offers A Wonderful Two-Floor Layout With Massive Family Room And Kitchen Combination- An Entertainers Dream Complete With Quartz Counters And Stainless Steel Appliances. A Powder Room and In Suite Laundry Provides Added Convenience. The Upper Level Boasts A Large Primary Bedroom With Walk-in Closet And 4pc Ensuite. An Additional 2 Bedrooms And 2pc Washroom Complete This Level. To Top It Off, Enjoy The Rooftop Terrace And The Sunsets It Comes With. These Newly Built Townhomes Provide A Private Owned Parking Spot. Ensuite Laundry Offers Convenience. Be The First To move Into These Inventory Townhomes With 13 Layouts To Choose From. Centrally Located In The Niagara Falls Area, Close To QEW, The Falls, Casinos And Public Transportation. Special Pricing For First Time Home Buyers And Competitively Priced Around $400/Sq. Ft. Making This An Amazing Investment Opportunity For End Users And Investors.
Property Details
Interior
Features
Upper Floor
2nd Br
3.16992 x 3.71Primary
5.88 x 3.68W/I Closet / 4 Pc Ensuite
Br
2.62 x 3.01Exterior
Parking
Garage spaces -
Garage type -
Total parking spaces 1
Condo Details
Inclusions
Property History
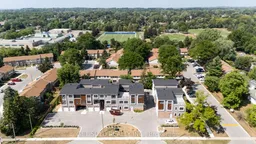 32
32