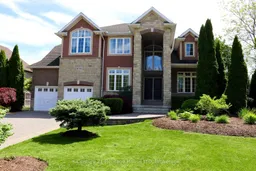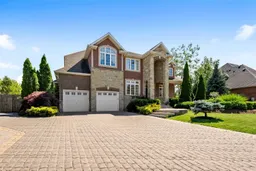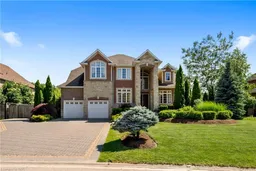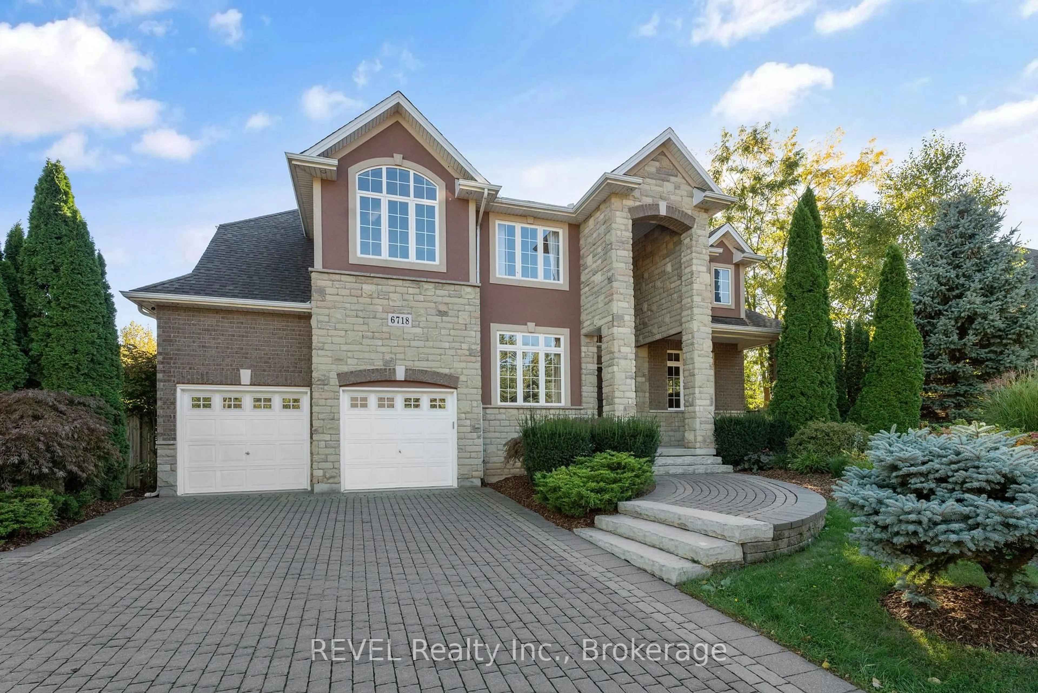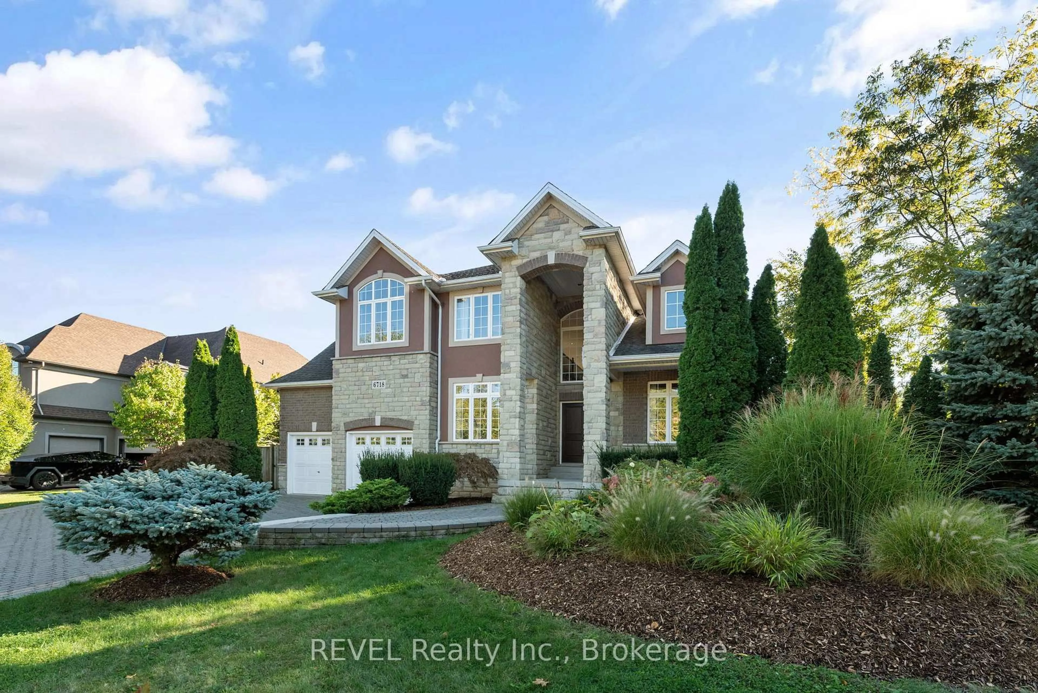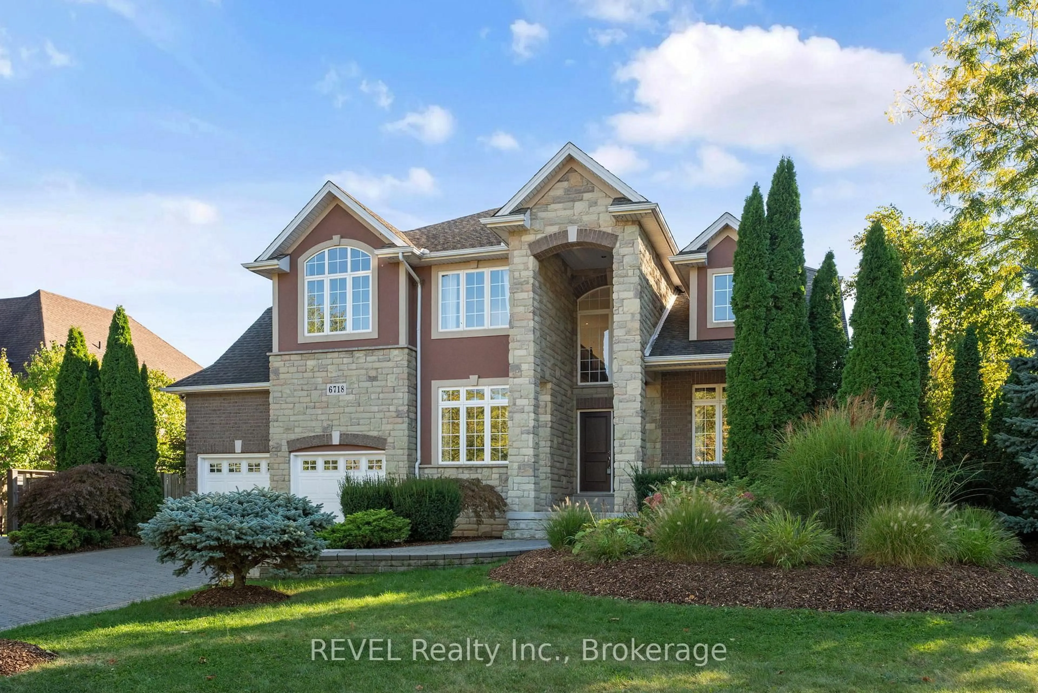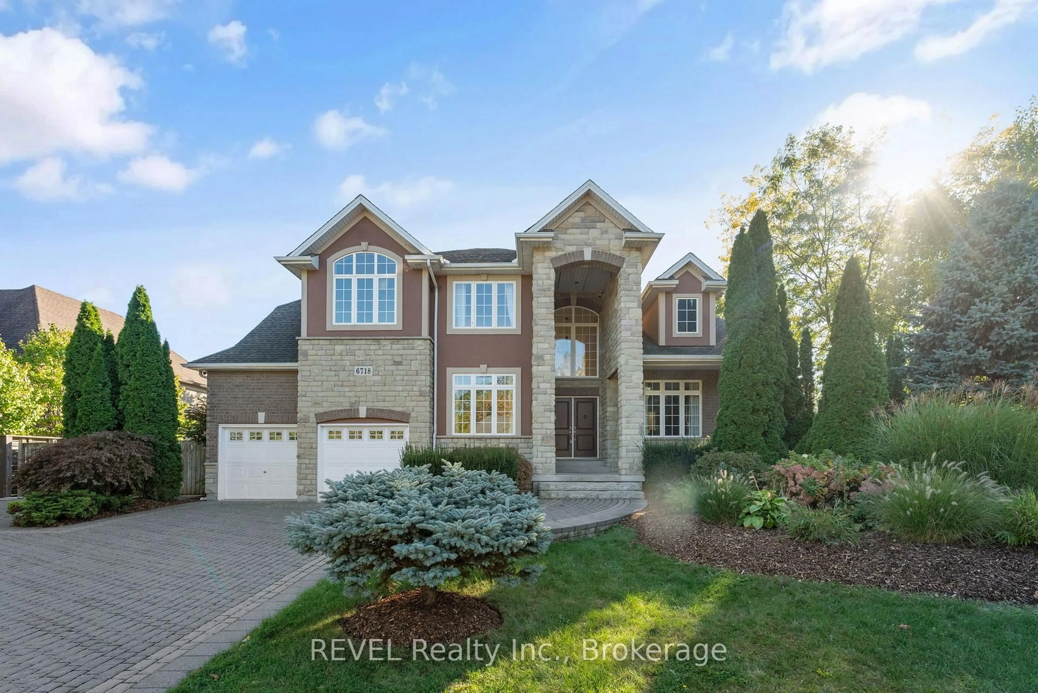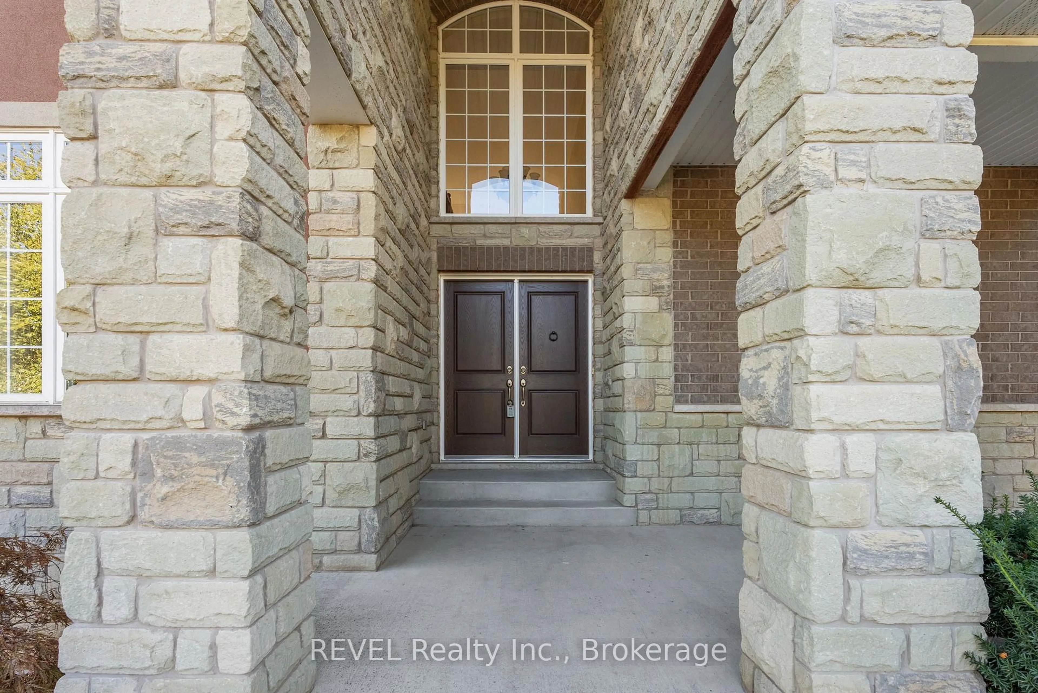6718 Domenic Cres, Niagara Falls, Ontario L2J 4L5
Contact us about this property
Highlights
Estimated valueThis is the price Wahi expects this property to sell for.
The calculation is powered by our Instant Home Value Estimate, which uses current market and property price trends to estimate your home’s value with a 90% accuracy rate.Not available
Price/Sqft$623/sqft
Monthly cost
Open Calculator
Description
Nestled in one of Niagara's most prestigious neighbourhoods, Calaguiro Estates in North-End Niagara Falls, 6718 Domenic Crescent offers an extraordinary residence on a 100 x 193 ft estate-sized lot. With approximately 3,000 sq.ft. of above-grade living space, this custom-built home is designed with sophistication and comfort in mind. The main floor impresses with 20-ft soaring vaulted ceilings, a fireplace, and an open-concept layout that perfectly blends elegance and function. The custom kitchen features granite countertops and ample cabinetry, flowing seamlessly into the bright living and dining areas filled with natural light. The main floor primary suite offers a 5-piece ensuite and walk-in closet, while main floor laundry and a dedicated office add everyday convenience. Upstairs, the open-concept family room overlooks the main level, enhancing the homes spacious, connected feel.The basement features a finished bedroom and a 5-piece bathroom, with plenty of additional space to complete another bedroom, a workout room, and a recreation area. It also offers a walk-up to the backyard. Outside, the expansive, fully fenced yard lined with mature cedars provides exceptional privacy and the potential to create your dream resort-like retreat. Ideally located near the QEW, top schools, and all North-End Niagara Falls amenities, this stunning property embodies luxury living in one of Niagara's most coveted communities.
Upcoming Open House
Property Details
Interior
Features
Main Floor
Kitchen
3.66 x 4.88Breakfast
3.66 x 3.05Dining
3.6 x 5.36Family
5.49 x 8.41Exterior
Features
Parking
Garage spaces 2
Garage type Attached
Other parking spaces 5
Total parking spaces 7
Property History
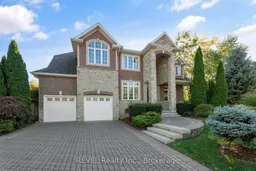 50
50