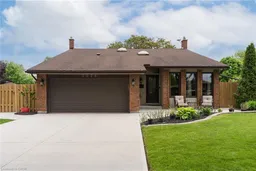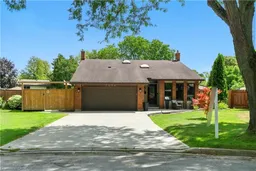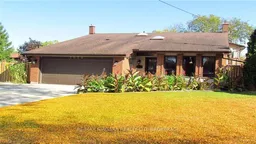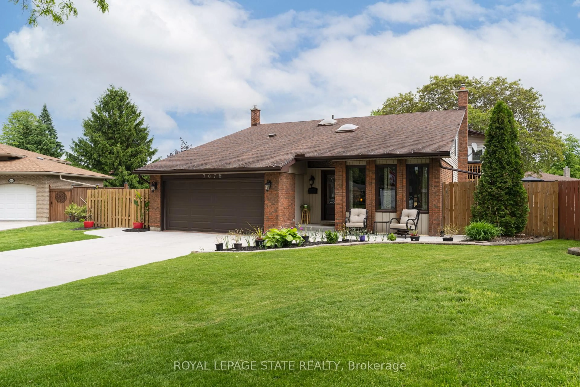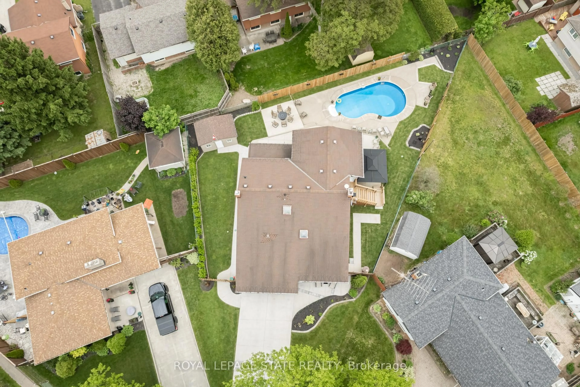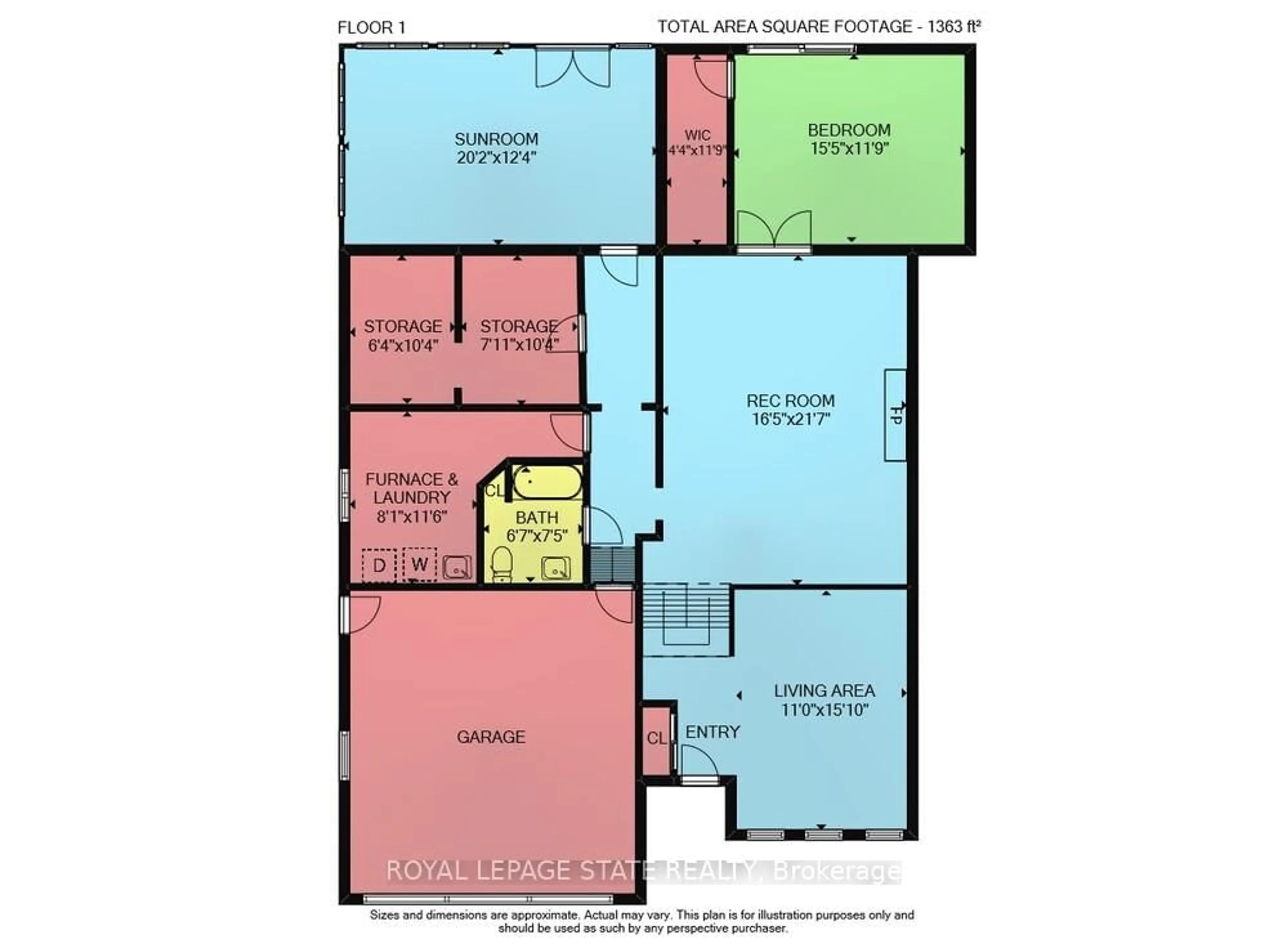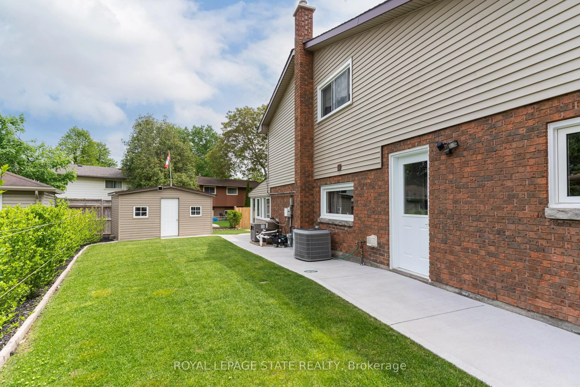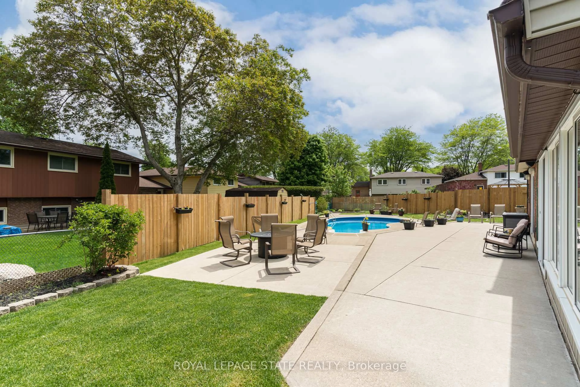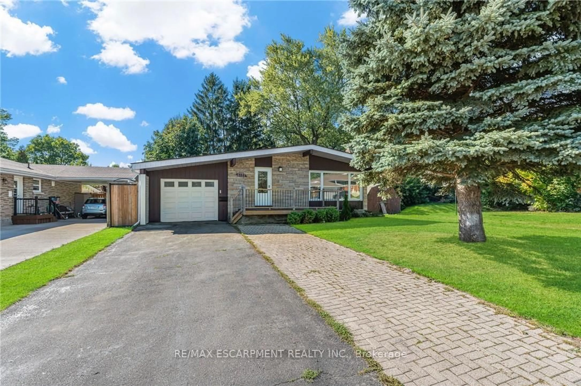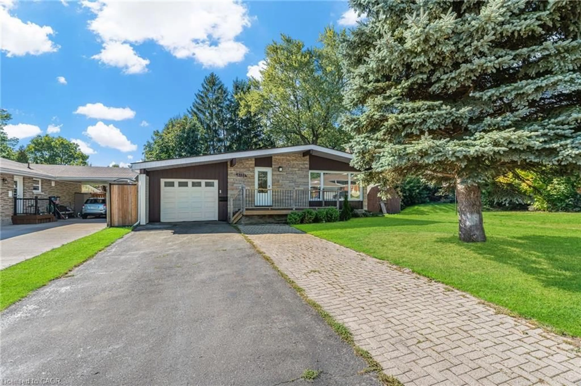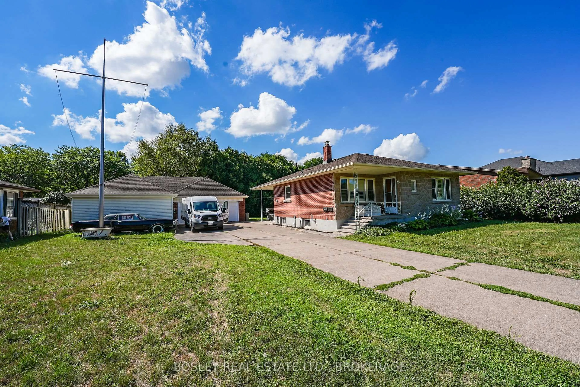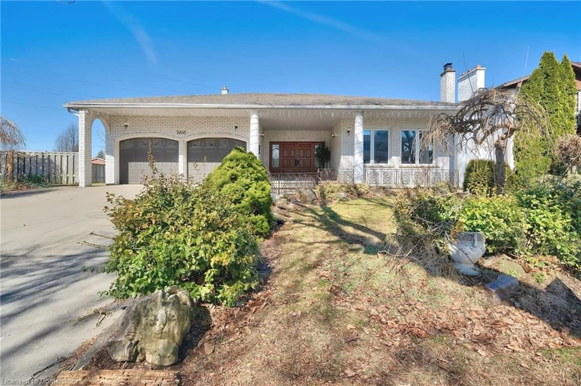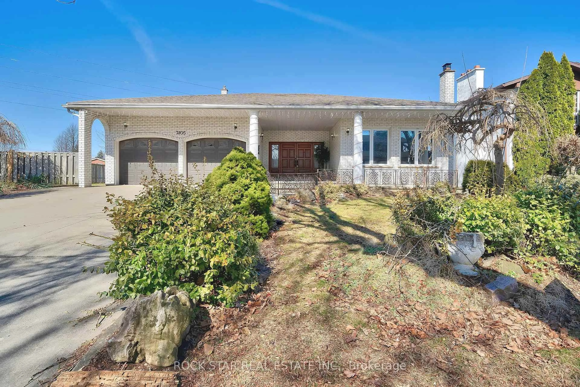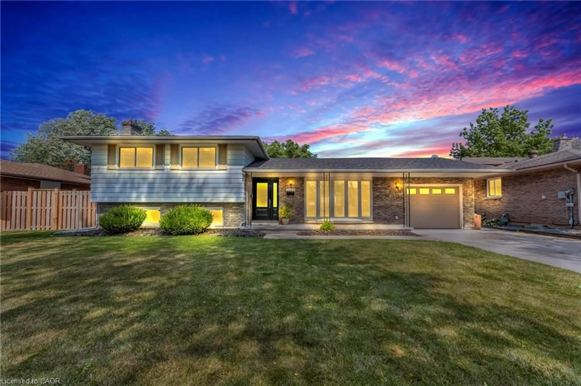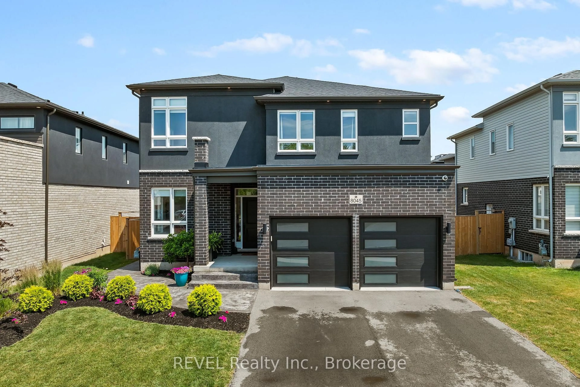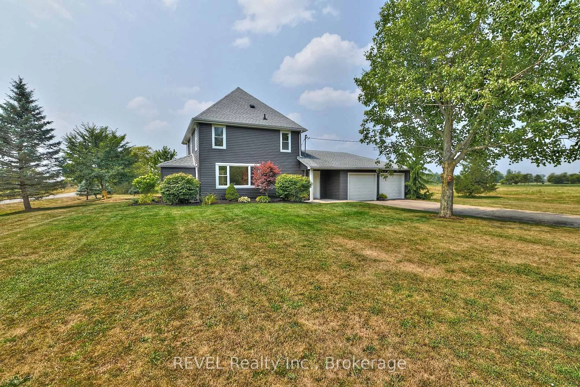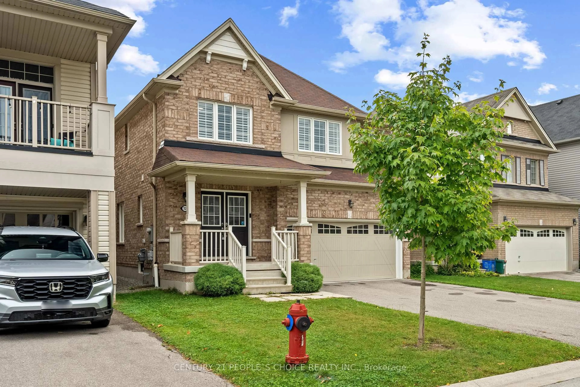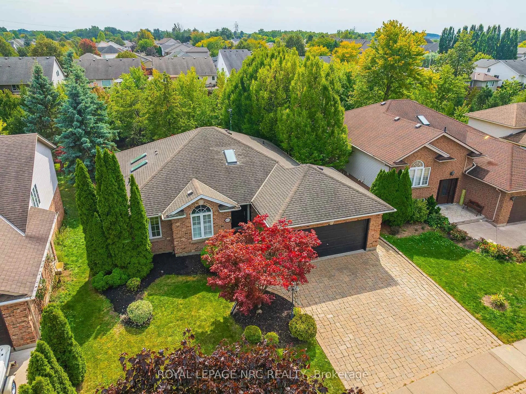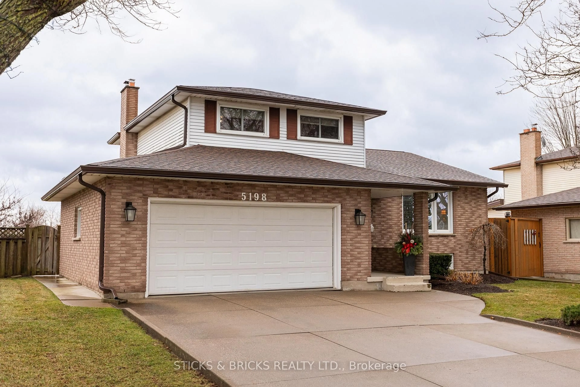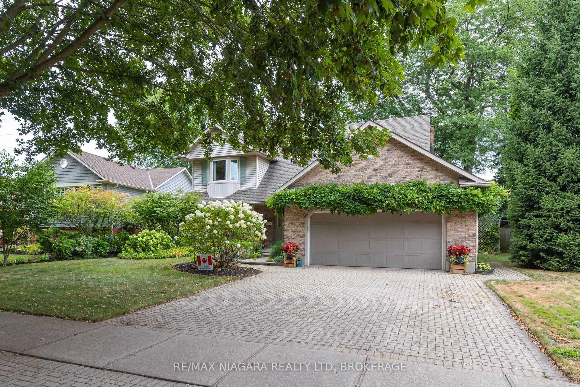7078 Rosseau Pl, Niagara Falls, Ontario L2J 3V2
Contact us about this property
Highlights
Estimated valueThis is the price Wahi expects this property to sell for.
The calculation is powered by our Instant Home Value Estimate, which uses current market and property price trends to estimate your home’s value with a 90% accuracy rate.Not available
Price/Sqft$326/sqft
Monthly cost
Open Calculator
Description
UNIQUE MULTI-LEVEL HOME ON A PIE-SHAPED LOT WITH HEATED INGROUND POOL - Welcome to this one-of-a-kind 4-bedroom, 2-bathroom multi-level home offering over 2,600 sq. ft. of above-grade living space and an exceptionally versatile layout. With the potential to create two separate units or an in-law suite, this property offers outstanding flexibility for multi-generational living or investment opportunities. From the moment you arrive, you'll be impressed by the strong curb appeal and concrete driveway with parking for up to six vehicles. Step inside to the main floor living room featuring a vaulted ceiling with exposed wood beams, setting the tone for the home's distinctive design. Glass railings highlight the open-concept connection between the upper and lower levels, creating a bright and spacious atmosphere. The lower level offers a large recreation/games room with fireplace, perfect for entertaining or relaxing. This level also includes an additional bedroom with a generous walk-in closet and direct access to the backyard, a 3-piece bathroom, laundry room, multiple storage areas, access to the double garage, and a large sunroom with an electric fireplace-an ideal year-round retreat. The upper level features a spacious dining area overlooking the main floor, a well-appointed kitchen with abundant cabinetry, granite countertops, and stainless steel appliances, and a sun-filled family room with multiple windows and walkout to a side porch providing backyard access. This level also offers a primary bedroom with ensuite privilege to a 4-piece bathroom, a step-up walk-in closet, and two additional bedrooms. The backyard is truly an entertainer's dream, featuring a beautiful heated inground pool, a separate pool house, and multiple outdoor entertaining areas-all set on a private, pie-shaped lot. An excellent opportunity to own a distinctive home in a desirable Niagara Falls neighbourhood-this property must be seen to be fully appreciated.
Property Details
Interior
Features
Main Floor
Living
3.4 x 4.8Exterior
Features
Parking
Garage spaces 2
Garage type Attached
Other parking spaces 6
Total parking spaces 8
Property History
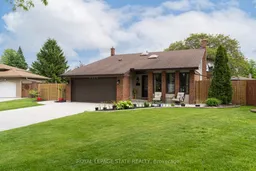 49
49