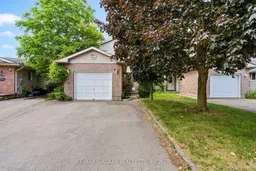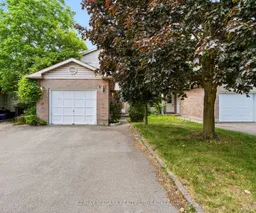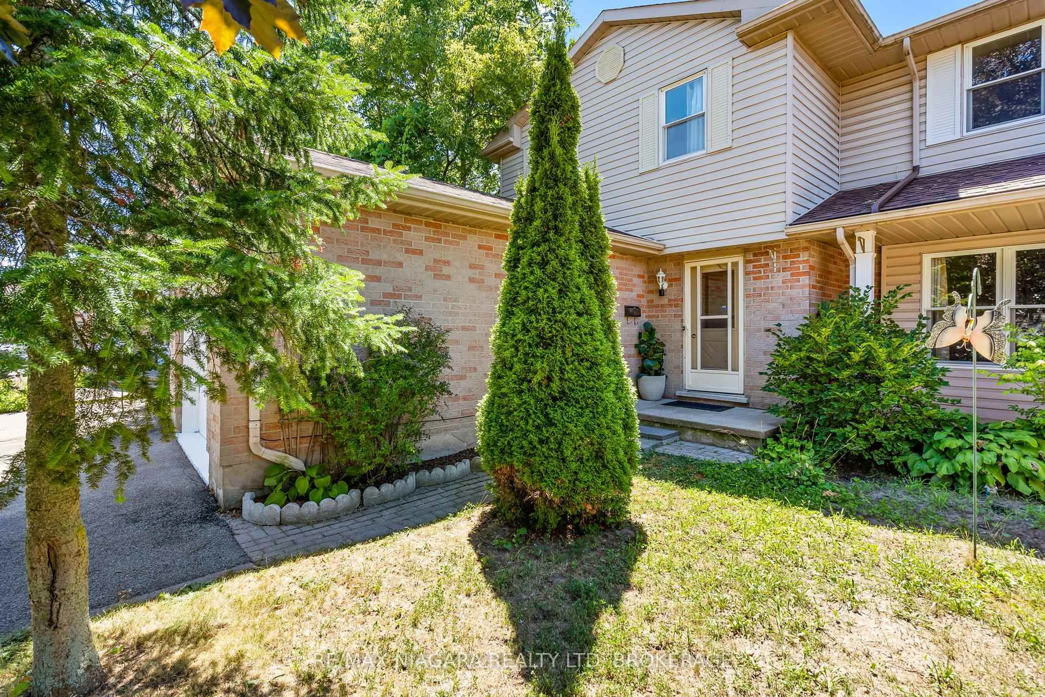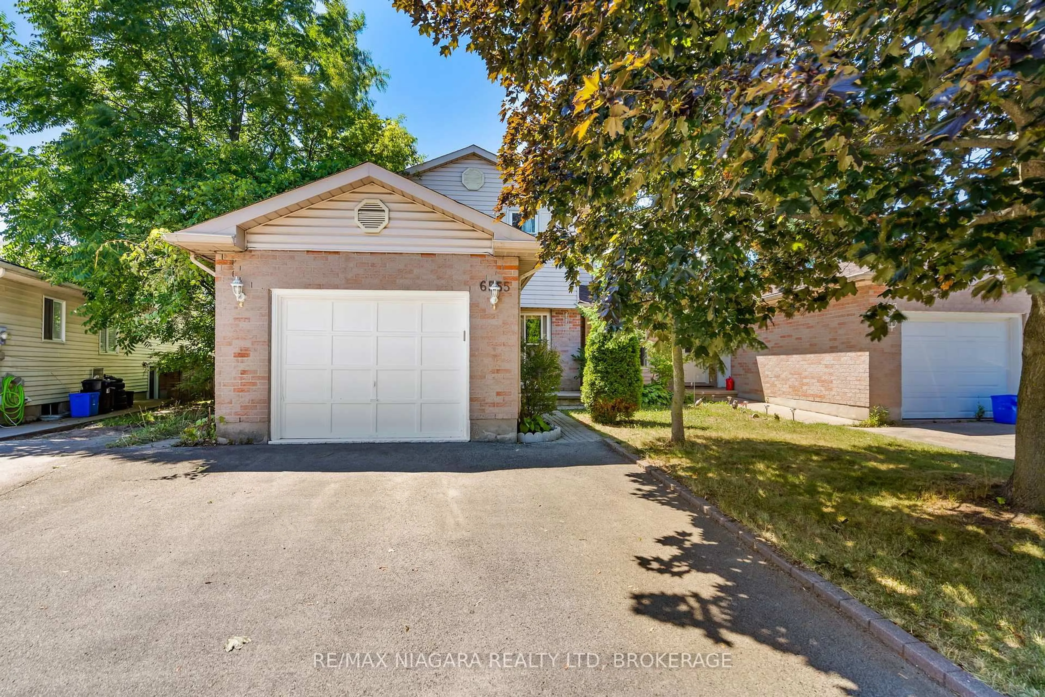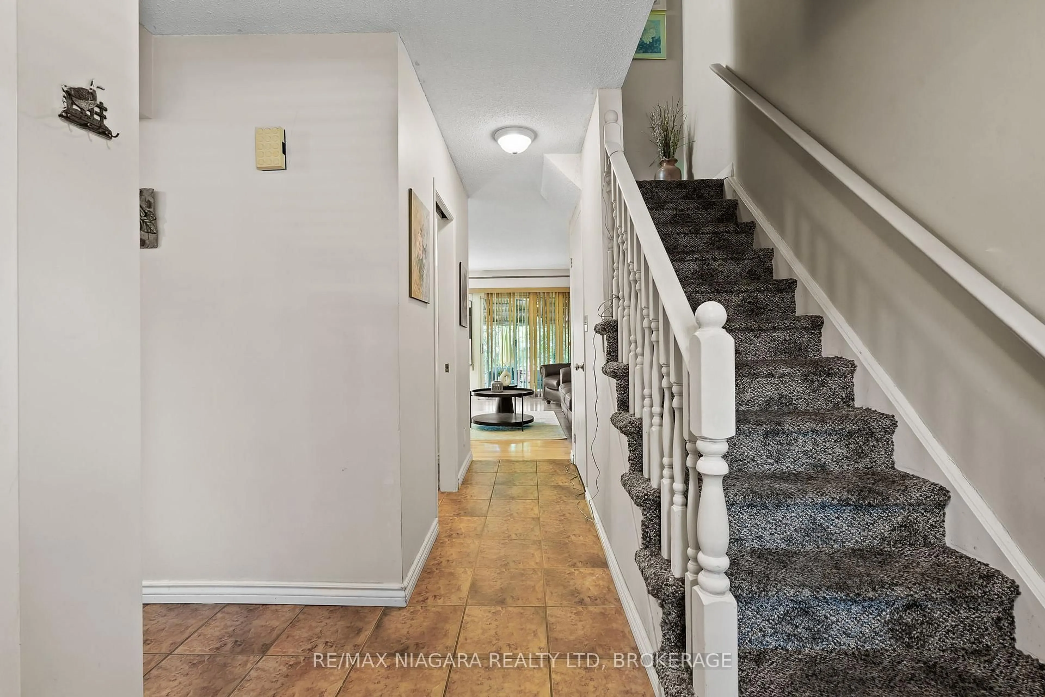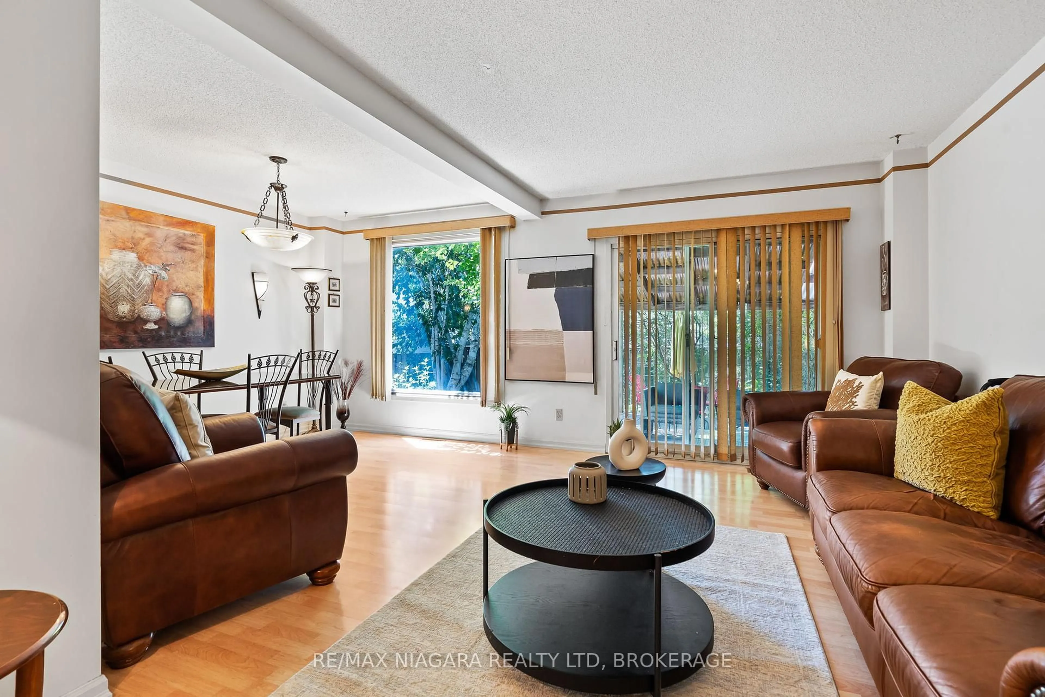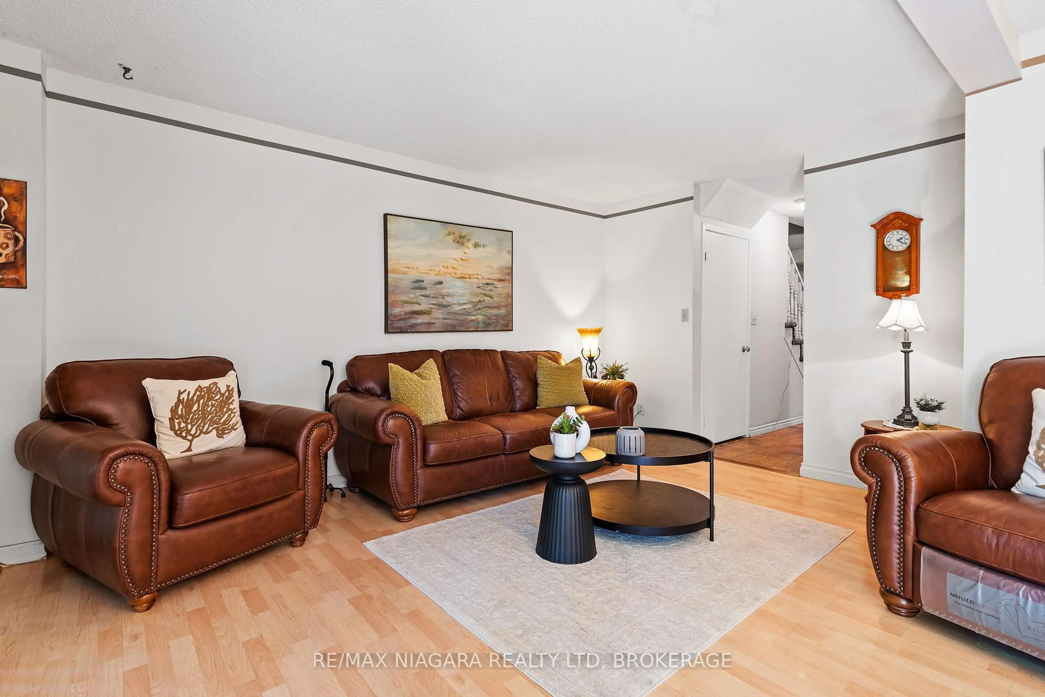6555 Malibu Dr, Niagara Falls, Ontario L2H 2W3
Contact us about this property
Highlights
Estimated valueThis is the price Wahi expects this property to sell for.
The calculation is powered by our Instant Home Value Estimate, which uses current market and property price trends to estimate your home’s value with a 90% accuracy rate.Not available
Price/Sqft$401/sqft
Monthly cost
Open Calculator
Description
Welcome to 6555 Malibu Drive, a well-maintained 1,500 sq ft home ideally located in a desirable family neighborhood with excellent schools and beautiful parks. This 3-bedroom, 2-bathroom home offers solid updates throughout and is move in ready. Tucked on a quiet street just steps to transit and Bambi Park, its the perfect fit for families, commuters, or investors alike. Recent updates include a newer roof (4 years), all new windows (5 years), furnace and A/C (5 years), and an owned hot water tank. Also featuring central vacuum and a new water purification system, this home is equipped with comfort and convenience in mind. Inside, you'll find a bright and functional layout with spacious living areas and a finished basement that offers additional living space for a rec room, office, or guest area. Located in an A++ location with quick access to the QEW, Costco, shopping, and all major amenities, this is a fantastic opportunity to own a well-cared-for home in one of Niagara's most sought-after neighbourhoods.
Property Details
Interior
Features
Exterior
Features
Parking
Garage spaces 1
Garage type Attached
Other parking spaces 2
Total parking spaces 3
Property History
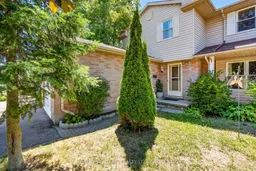 23
23