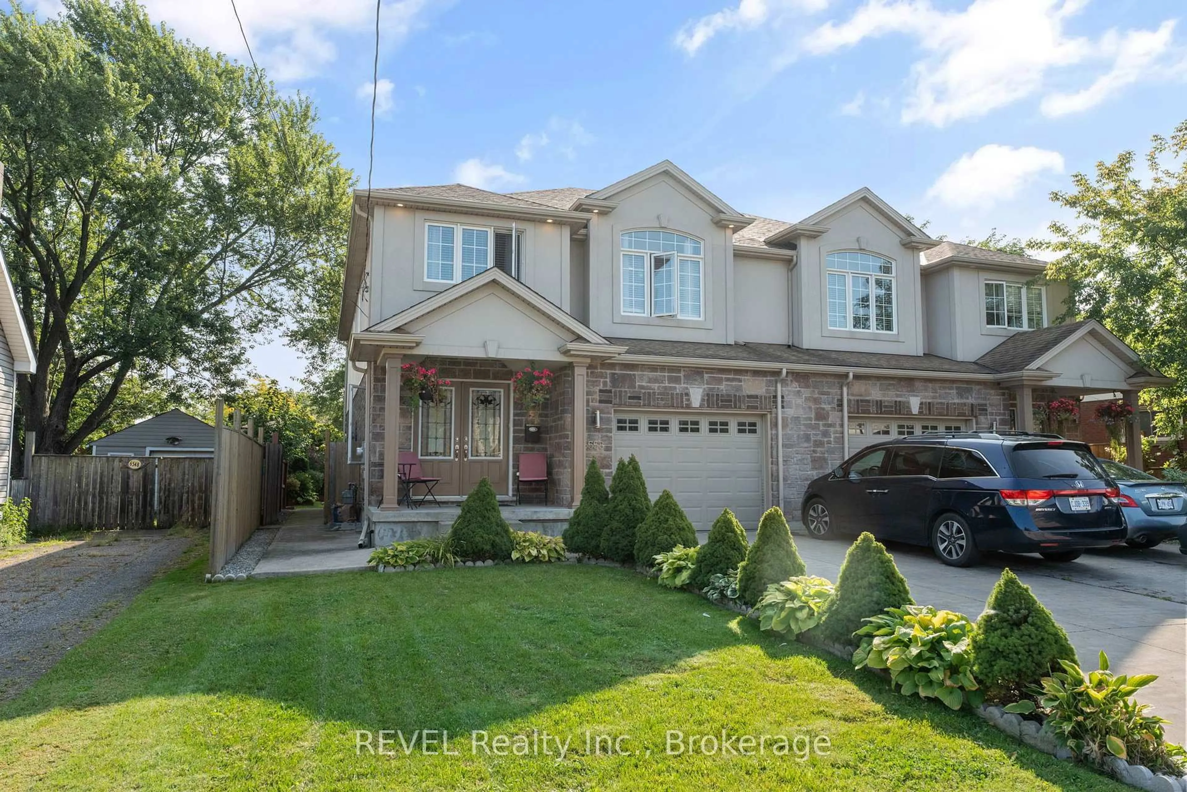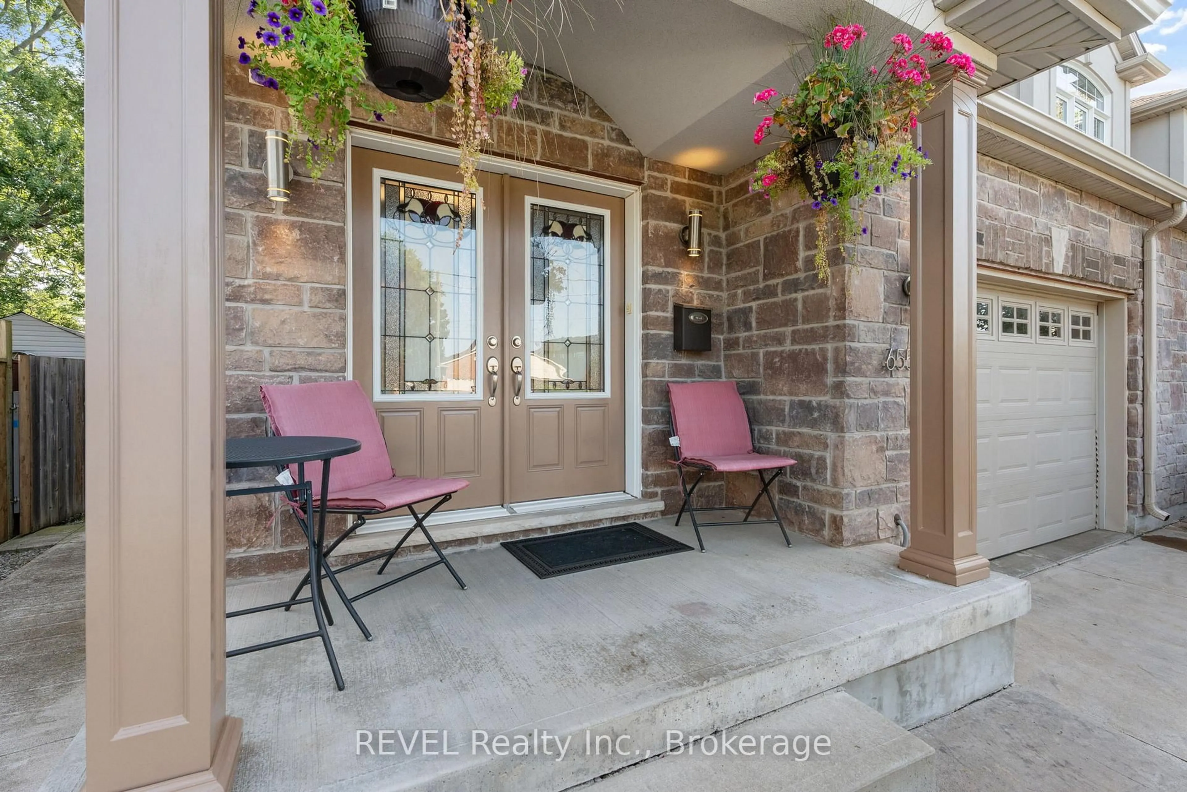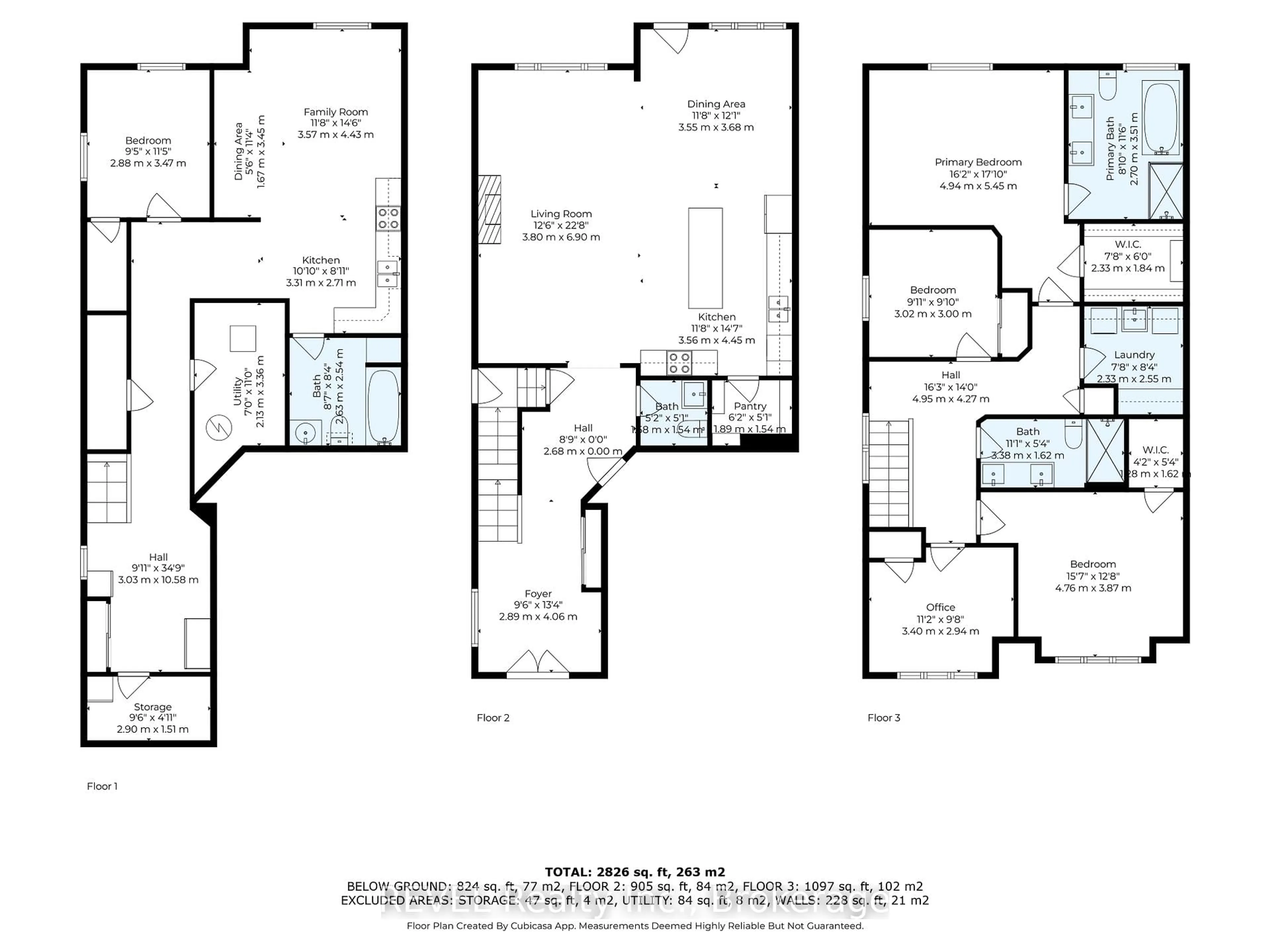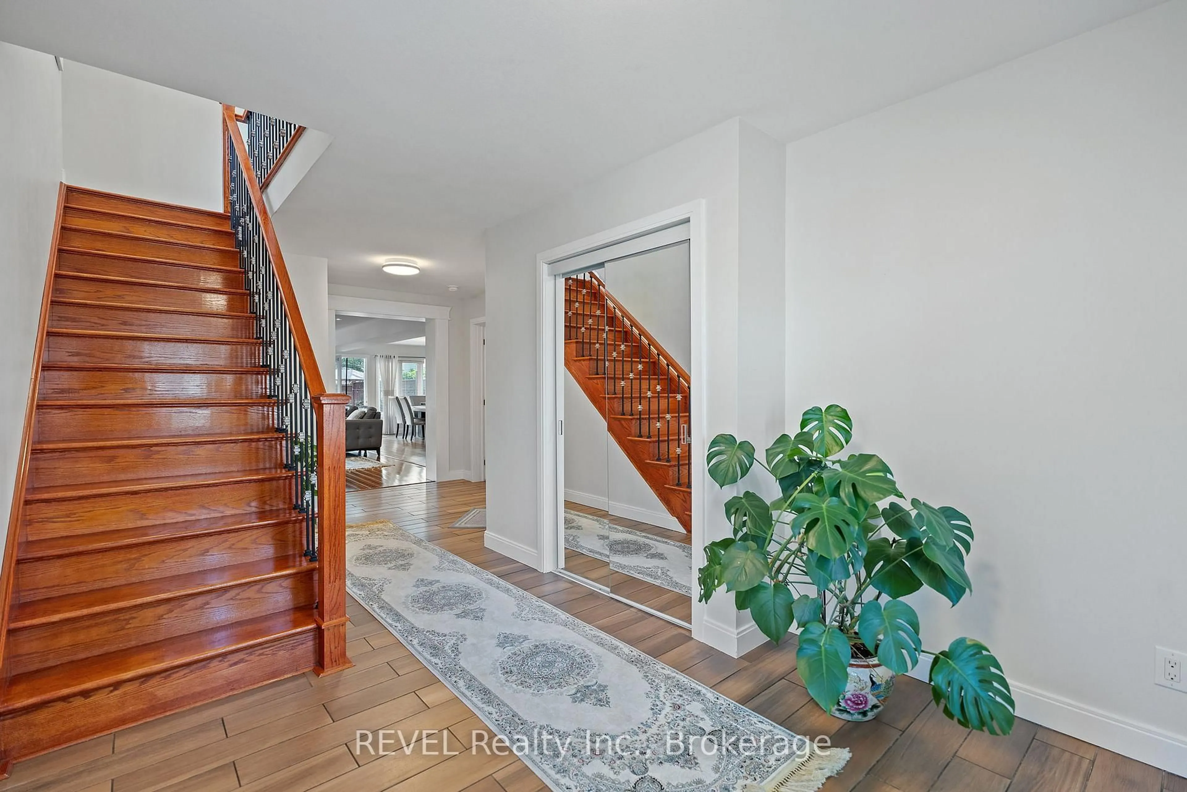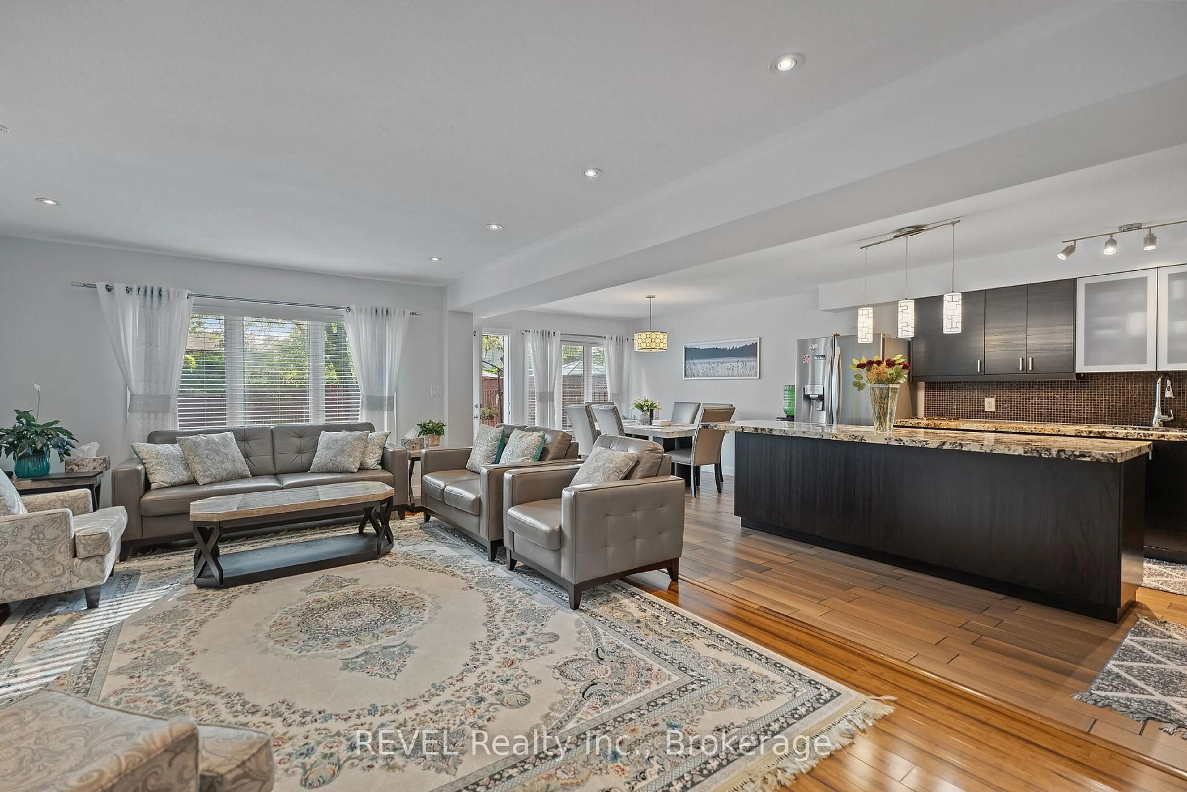6558 Montrose Rd, Niagara Falls, Ontario L2H 1M4
Contact us about this property
Highlights
Estimated valueThis is the price Wahi expects this property to sell for.
The calculation is powered by our Instant Home Value Estimate, which uses current market and property price trends to estimate your home’s value with a 90% accuracy rate.Not available
Price/Sqft$323/sqft
Monthly cost
Open Calculator
Description
This beautifully designed semi-detached home is anything but ordinary. From the moment you step inside, soaring ceilings, abundant natural light, and a sprawling layout set the tone for a residence that feels both grand and welcoming. The main and upper levels offer 4 bedrooms and 2.5 bathrooms, featuring granite countertops, a walk-in pantry, and a cozy gas fireplace. Bamboo and tile flooring flow throughout, while a fenced backyard with built-in flower beds provides a private retreat for outdoor living. Added conveniences include a Level 2 super charger in the garage and second-floor laundry. Beyond the primary living space, a completely separate unit offers even more flexibility. With hardwood flooring, a spacious bedroom with walk-in closet, stone countertops, a full bathroom, and rough-in laundry, this space is ideal for extended family, rental income, or a private guest suite. Additional highlights such as LED lighting, hard-wired Wi-Fi, and modern finishes ensure every detail has been thoughtfully considered. With no shortage of space or function, this property blends style, practicality, and opportunity making it the perfect family home.
Upcoming Open House
Property Details
Interior
Features
Main Floor
Living
3.8 x 4.45Kitchen
3.56 x 4.45Dining
3.55 x 3.68Foyer
2.89 x 4.06Exterior
Parking
Garage spaces 1
Garage type Attached
Other parking spaces 2
Total parking spaces 3
Property History
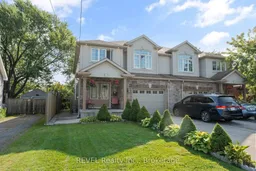 50
50
