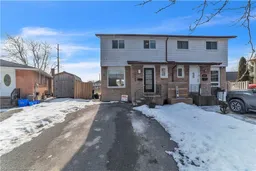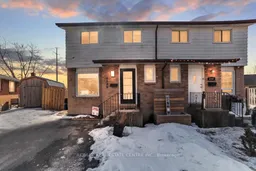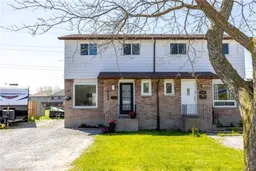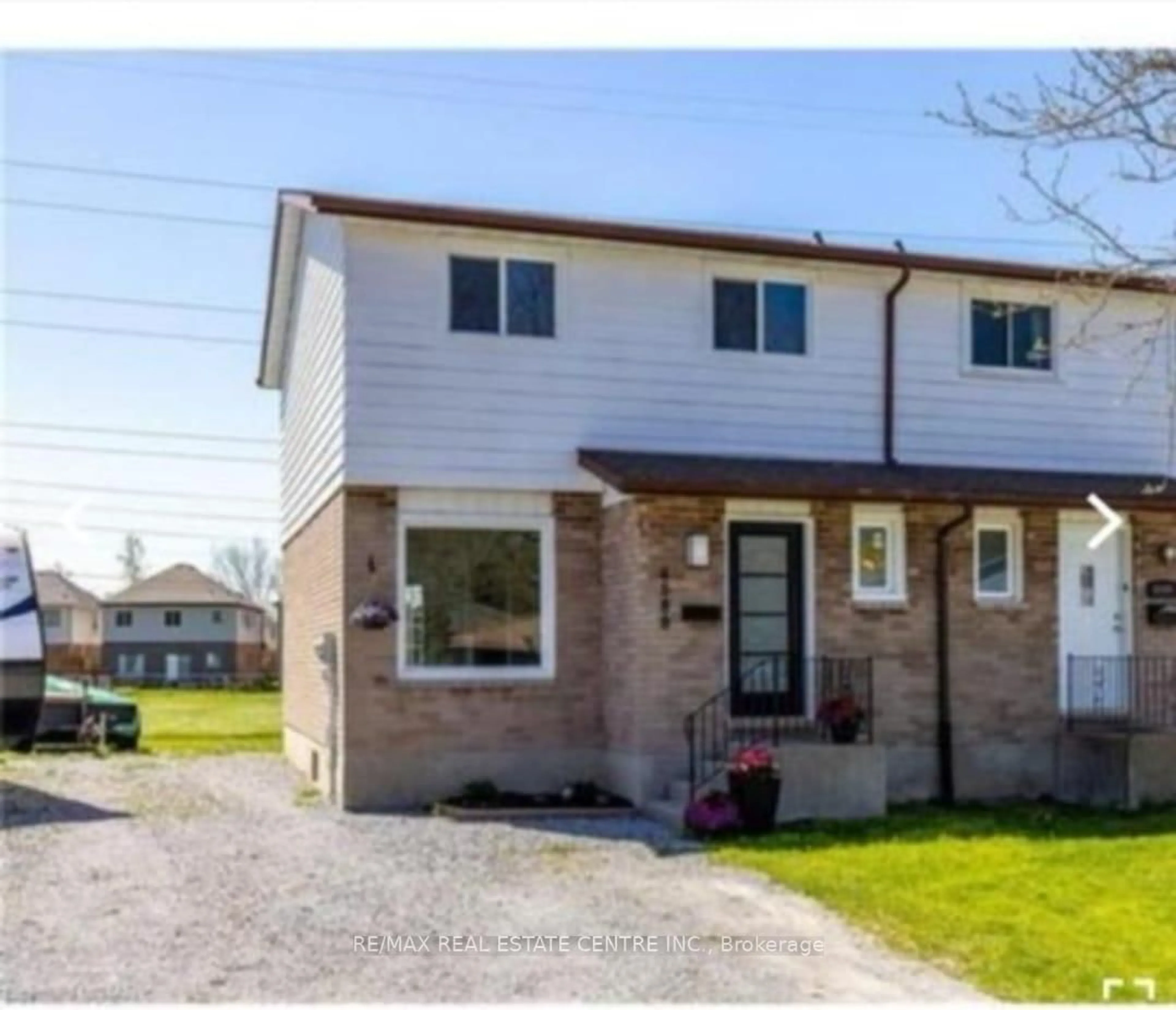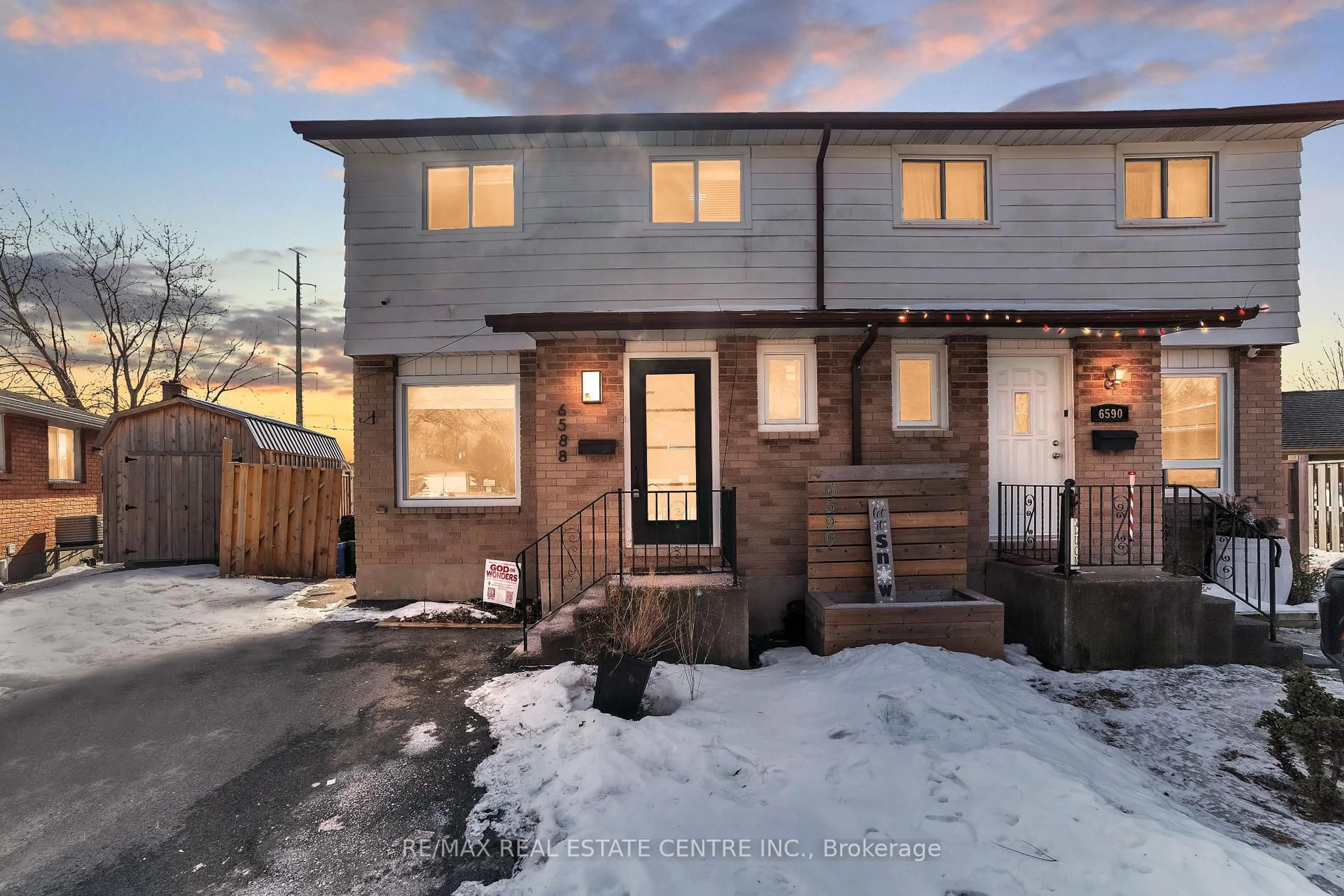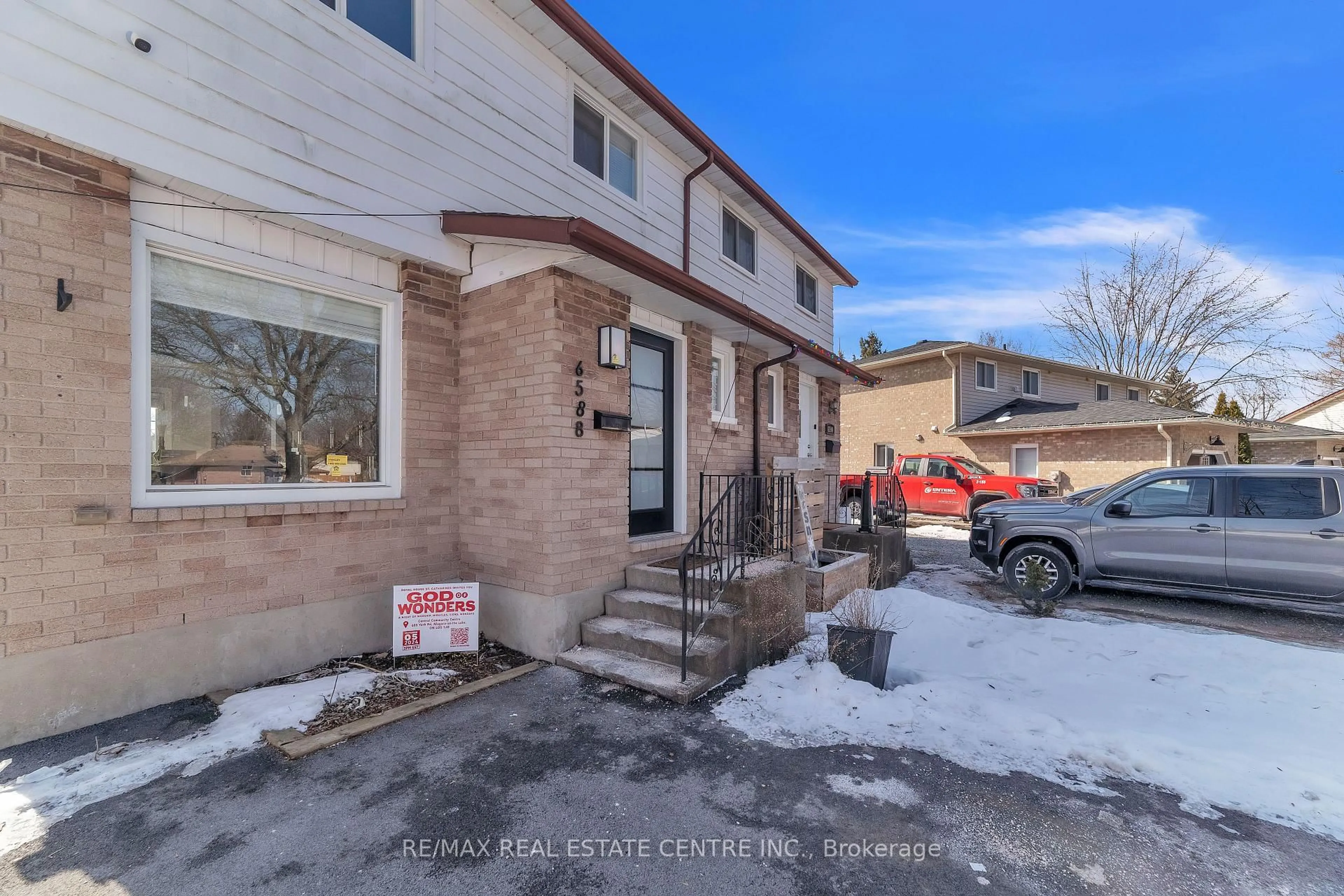6588 Kuhn Cres, Niagara Falls, Ontario L2H 2H1
Contact us about this property
Highlights
Estimated valueThis is the price Wahi expects this property to sell for.
The calculation is powered by our Instant Home Value Estimate, which uses current market and property price trends to estimate your home’s value with a 90% accuracy rate.Not available
Price/Sqft$457/sqft
Monthly cost
Open Calculator
Description
Nestled at the end of a serene cul-de-sac in a welcoming, family-friendly neighborhood, this stunning 2 storey home is brimming with modern updates.The bright and spacious main floor showcases luxury wide-plank laminate flooring in the living area, stylish2pc powder room, and a dining area adorned with elegant kitchen w/white cabinetry, gleaming quartz countertops, and stainless steel appliances. A sliding door walk-out extends seamlessly to an expansive private backyard, perfect for outdoor enjoyment. Upstairs, you'll find three generously sized bedrooms, each with ample closet space, along with a beautifully renovated 4pc bath, complete with a soaking tub and a sophisticated tiled surround.The finished lower level offers a spacious recreation area, idealfor entertainment or relaxation, plus an unfinished laundry and utility room for additional storage and convenience. Enjoy aprivate, fenced backyard with no rear neighbors and a newly paved driveway. Easy access to groceries, new Costco ShoppingCentre, Lowes and a quick drive to the QEW highway to Fort Erie/USA and Toronto. Walking distance to parks & playgrounds, convenience stores and bus routes. Updated electrical with 100 amp breakers with copper wiring and upgraded pot lights throughout. New windows and doors throughout (2020), newer roof (2017), furnace approximately 2013 and central air (2021). New Fence & Paved driveway. All Elfs,All Existing SS Appliances; Fridge, Stove, Dishwasher, Rangehood. Washer& Dryer. All Window Coverings.
Property Details
Interior
Features
Main Floor
Living
4.72 x 4.57Dining
2.74 x 3.12Kitchen
2.9 x 3.12Exterior
Features
Parking
Garage spaces -
Garage type -
Total parking spaces 4
Property History
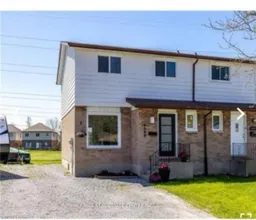 31
31