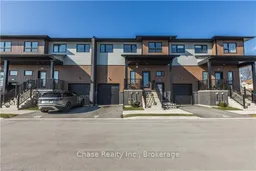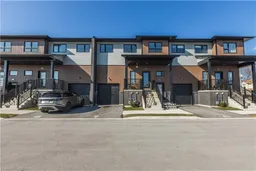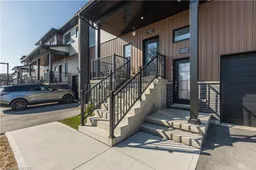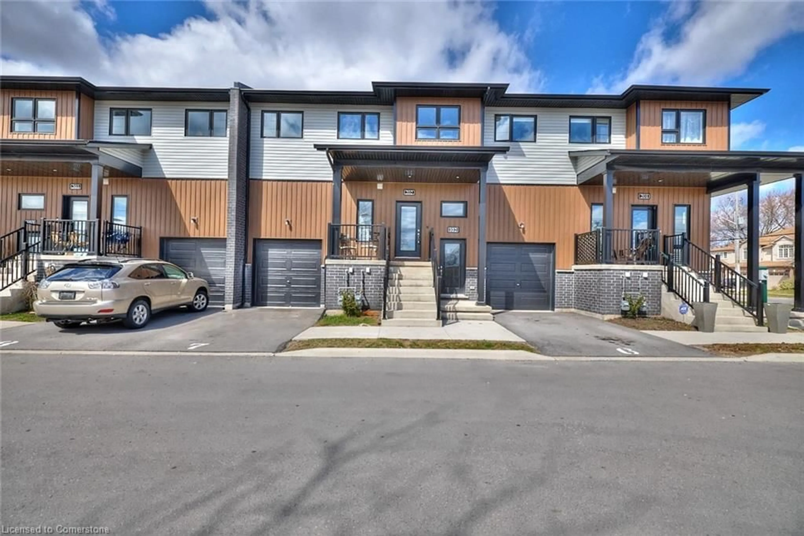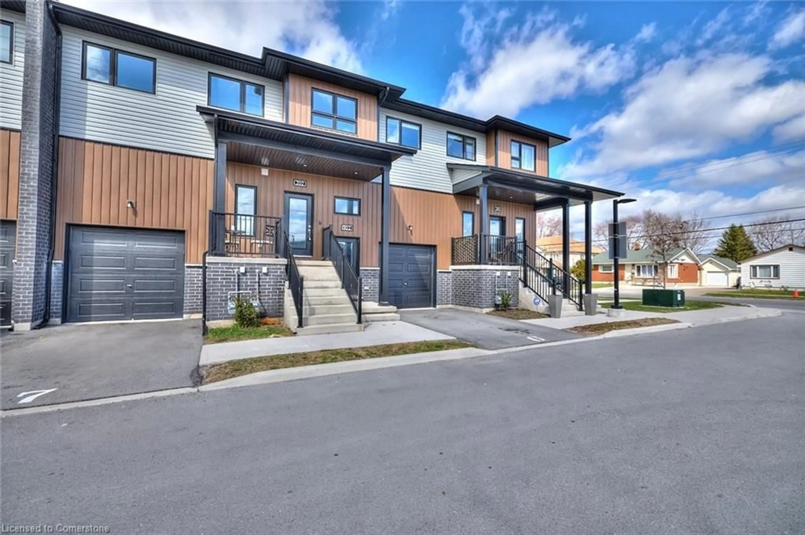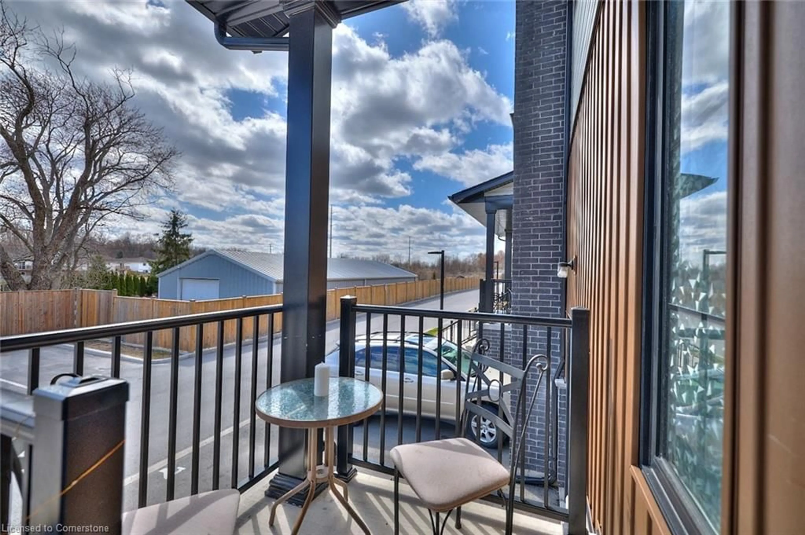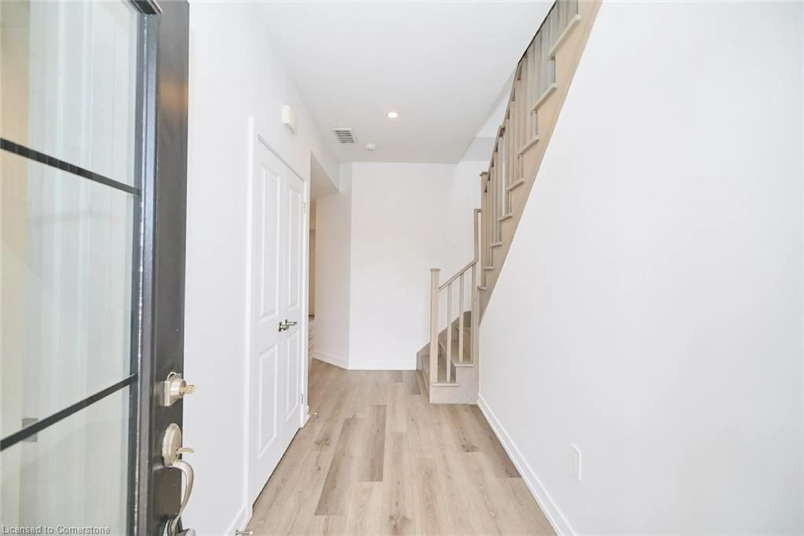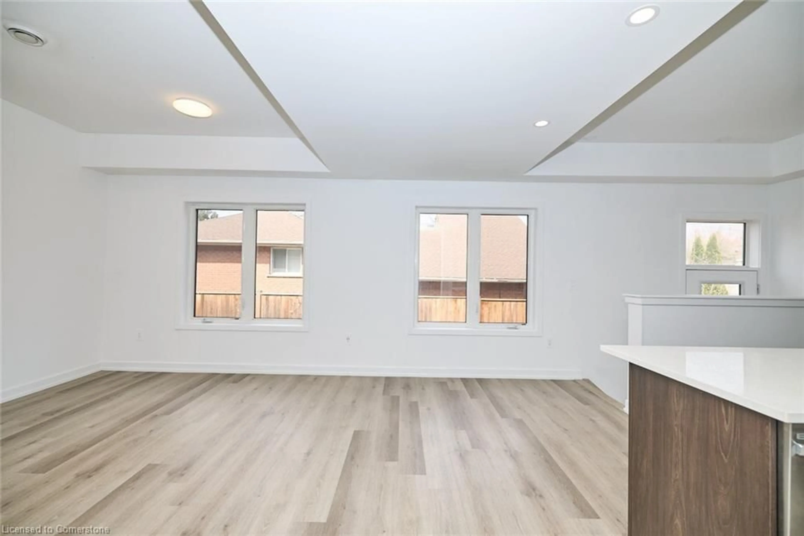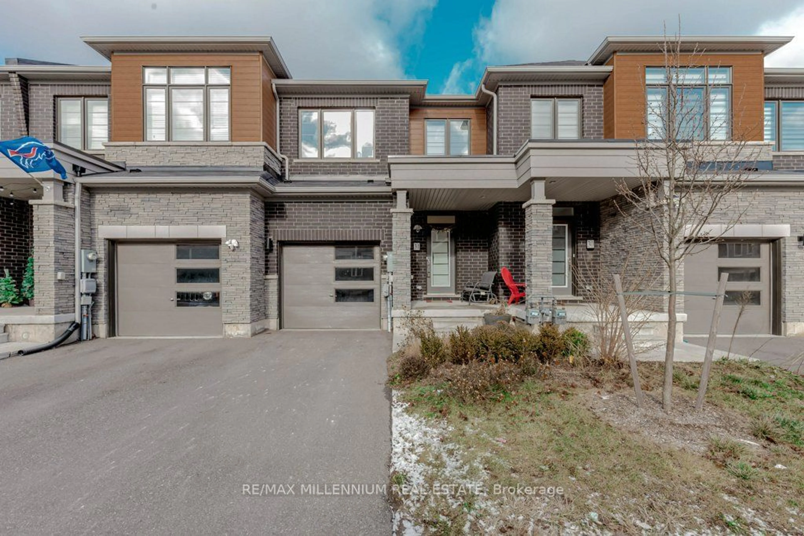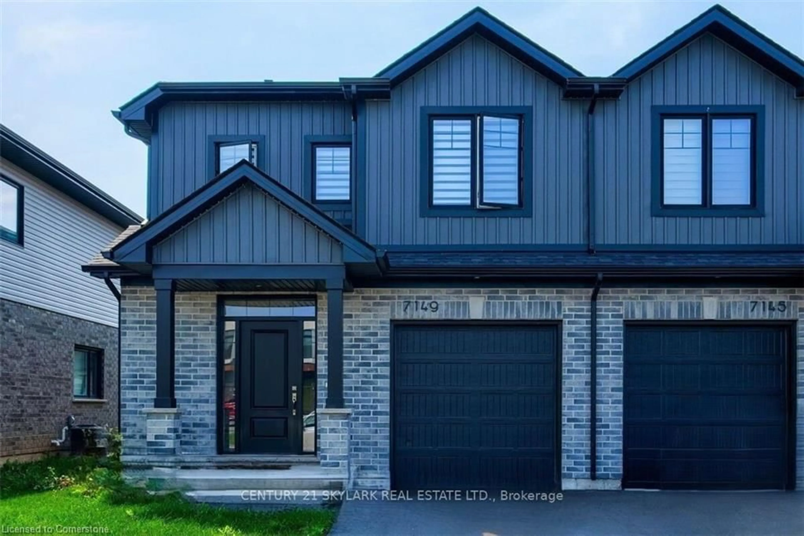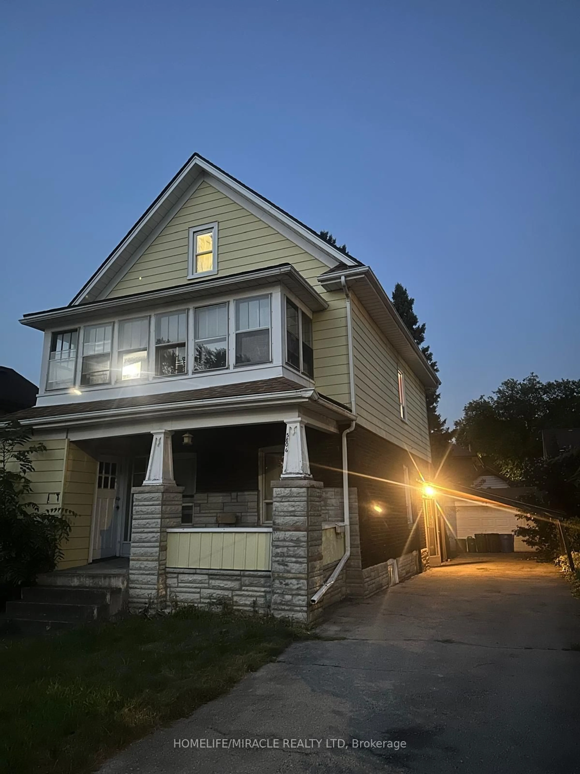6591 Montrose Rd #202, Niagara Falls, Ontario L2H 1M3
Contact us about this property
Highlights
Estimated ValueThis is the price Wahi expects this property to sell for.
The calculation is powered by our Instant Home Value Estimate, which uses current market and property price trends to estimate your home’s value with a 90% accuracy rate.Not available
Price/Sqft$360/sqft
Est. Mortgage$2,576/mo
Maintenance fees$297/mo
Tax Amount (2024)$4,066/yr
Days On Market11 days
Description
This beautiful upper-level townhome offers a bright and spacious layout. As you enter, you're greeted by a large front entrance that leads into the open-concept living room, dining room, and kitchen. Tall ceilings, pot lights, and large windows fill the space with natural light, creating a warm and welcoming atmosphere. The kitchen is equipped with new stainless steel appliances, a large pantry, and plenty of counter and cupboard space. You can easily access the backyard deck directly from the kitchen, perfect for enjoying outdoor space. Upstairs, you'll find all three bedrooms, as well as the convenient upstairs laundry. The primary bedroom comes with a walk-in closet and an ensuite bathroom featuring double sinks and a linen closet. The two additional bedrooms share a four-piece Jack and Jill bathroom. This home is ideally located close to shopping, major highways, and offers low condo fees that cover lawn maintenance, landscaping, snow removal, and private garbage collection.
Property Details
Interior
Features
Main Floor
Bathroom
2-Piece
Living Room
3.20 x 4.01Kitchen
3.25 x 5.11Exterior
Features
Parking
Garage spaces 1
Garage type -
Other parking spaces 1
Total parking spaces 2
Property History
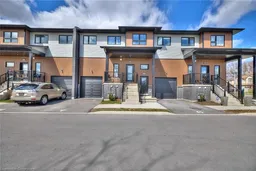 23
23