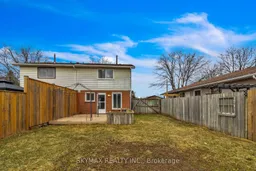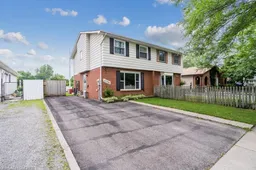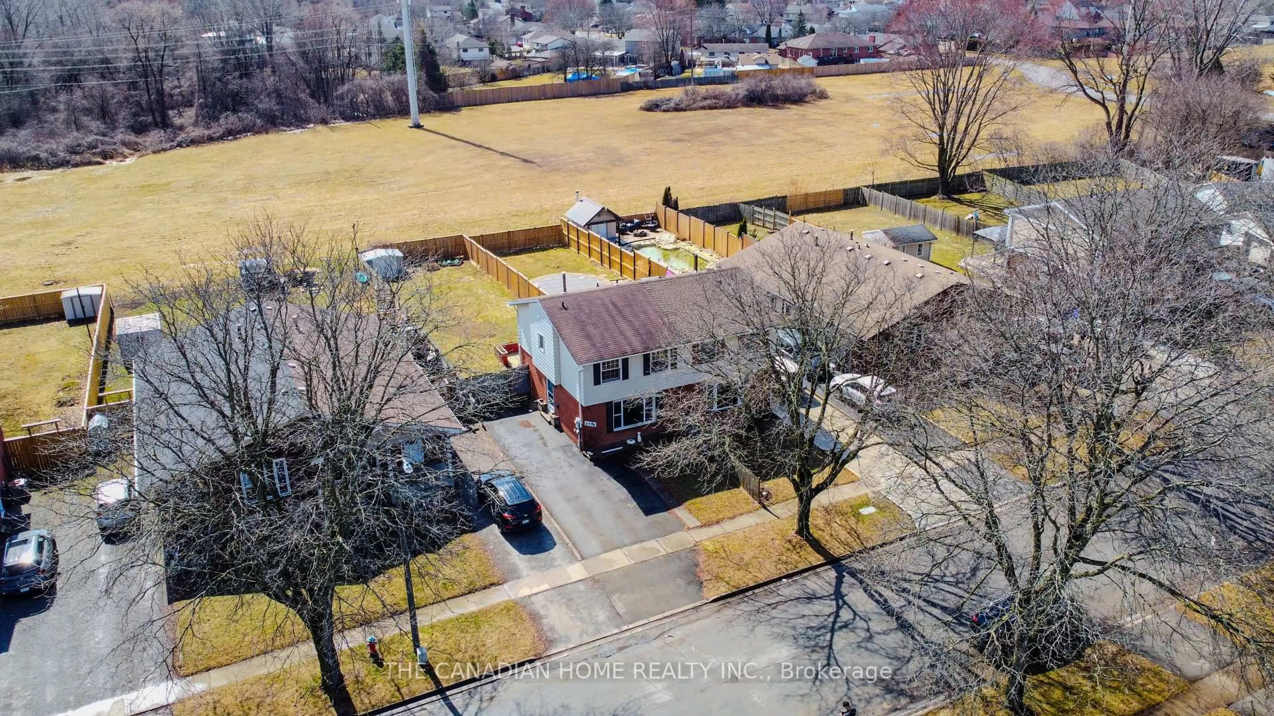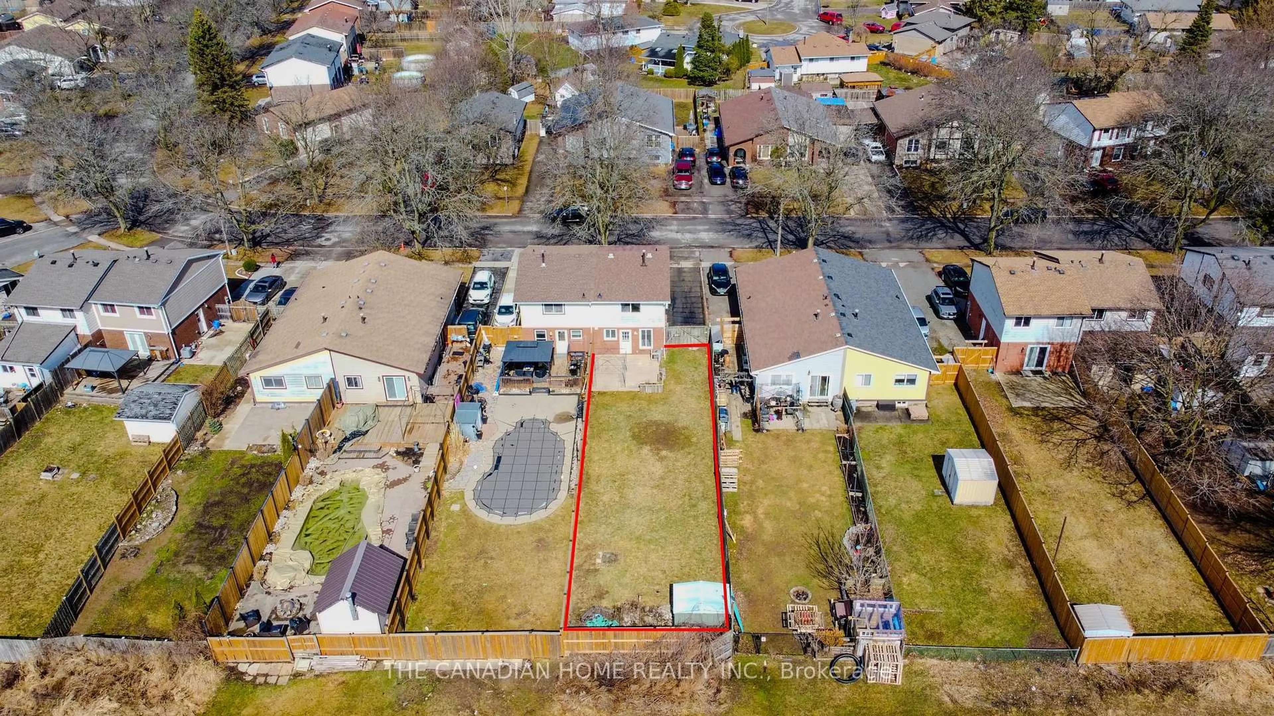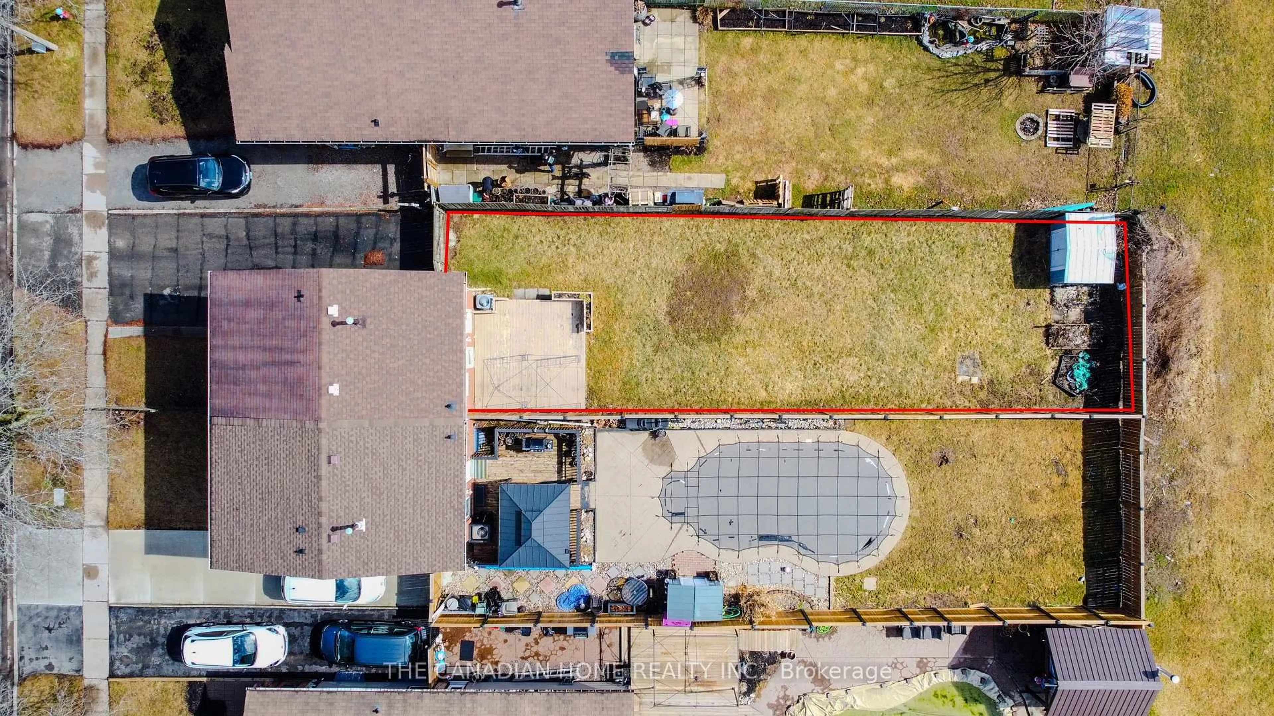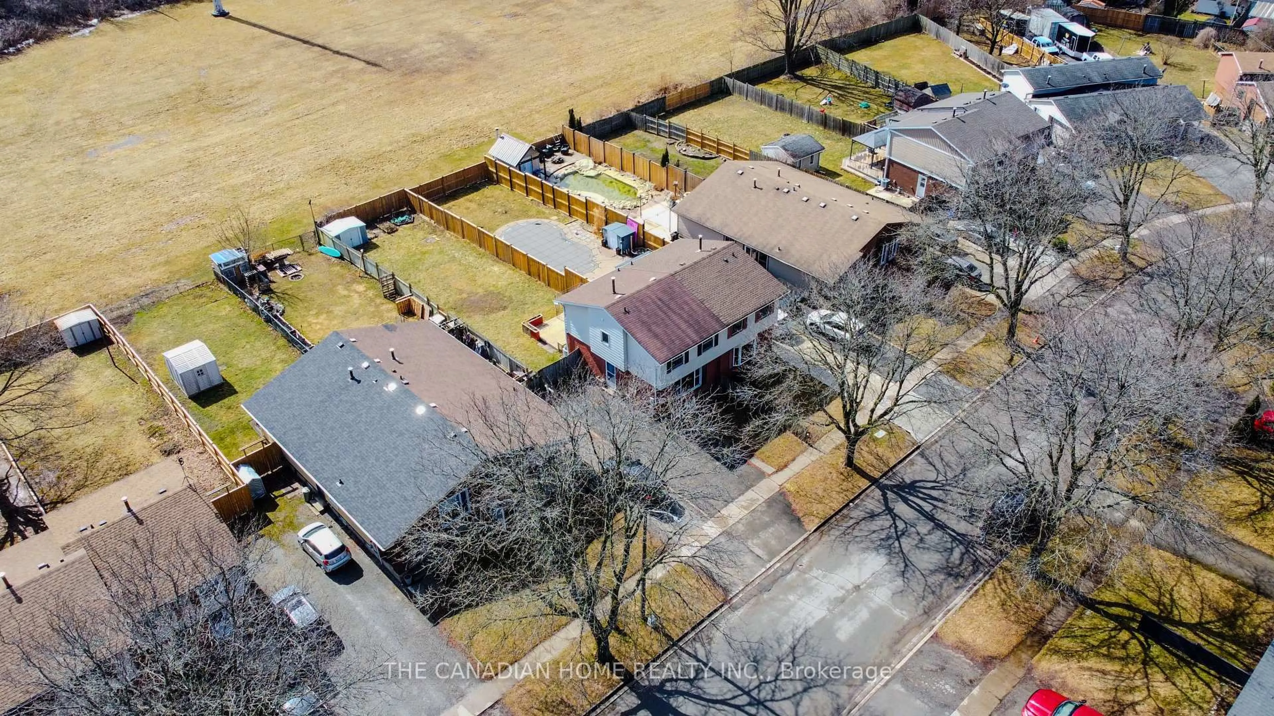6596 Harmony Ave, Niagara Falls, Ontario L2H 1Z4
Contact us about this property
Highlights
Estimated valueThis is the price Wahi expects this property to sell for.
The calculation is powered by our Instant Home Value Estimate, which uses current market and property price trends to estimate your home’s value with a 90% accuracy rate.Not available
Price/Sqft$583/sqft
Monthly cost
Open Calculator
Description
Welcome to this inviting and thoughtfully updated 3-bedroom, 1.5-bathroom semi-detached home, ideally located in one of the area's most desirable and family-friendly neighborhoods. Whether you're a first-time buyer looking for a cozy and move-in-ready home or an investor seeking a smart addition to your portfolio, this property offers comfort, convenience, and incredible value. Step inside to discover a bright and welcoming interior that has been carefully maintained and recently upgraded to meet modern standards. The main level features a functional and open layout with a spacious living area, a tastefully renovated kitchen, and a dining space perfect for everyday meals or entertaining friends and family. Fresh upgrades to the kitchen in 2024 include contemporary finishes, updated cabinetry, and modern appliances creating a stylish and functional hub for the home. Upstairs, you'll find three well-proportioned bedrooms, each offering cozy, sun-filled spaces ideal for rest, work, or play. A recently refreshed 4-piece bathroom adds both convenience and comfort for daily routines. The partially finished basement extends the living space with a versatile office or den perfect for working from home or creating a quiet retreat as well as a 2-piece bathroom and a dedicated laundry area. Whether you're looking to expand your living space or add a personal touch, the basement offers great potential for further customization. One of the standout features of this home is its private, fully fenced backyard, which provides a safe and spacious area for children, pets, or weekend gatherings. A large deck invites you to relax outdoors and enjoy barbecues, morning coffee, or evening sunsets with the added bonus of no rear neighbors, offering peace and privacy that's hard to find. Schedule your private viewing today and experience all the comfort and charm this wonderful property has to offer!
Property Details
Interior
Features
Exterior
Features
Parking
Garage spaces -
Garage type -
Total parking spaces 3
Property History
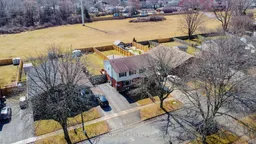 49
49