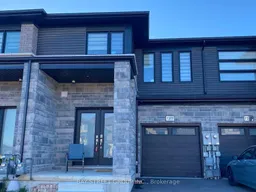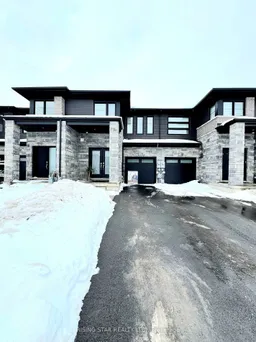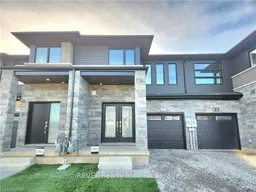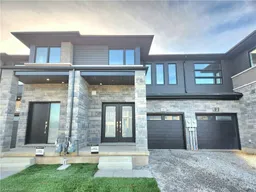Gorgeous and Spacious Freehold Townhome in the heart of Niagara Falls. Perfectly suited for a growing families. Featuring 3 spacious bedrooms, 3 bathrooms with Double door entry. Thoughtfully designed space, this home is perfect for growing families or those seeking a low-maintenance lifestyle. The home's layout offers functionality and comfort, with an open-concept main floor perfect for entertaining and everyday living. The open-concept design ensures you're never far from the action in the dining or living rooms, creating a flow that's ideal for entertaining or family bonding. Elevate your convenience with second-floor laundry, a 3-piece bathroom, and spacious primary bedroom featuring en-suite privilege and Walk-in closet with window and 2 more additional spacious bedrooms and Laundry on the second floor as well. Nestled between Kalar and McLeod Rd, and just across the street from St. Michael's High School, 10 minutes drive to Tourist hub Lundy*s lane & Falls. This home offers the best of both worlds a tranquil, newly developed neighborhood that's mere minutes from grocery stores and easy QEW & HWY20 access. And when you need a break from the bustle, the scenic Niagara Parkway is just a quick 10-minute drive away. Don't miss the chance to make it your own!
Inclusions: All Appliances







