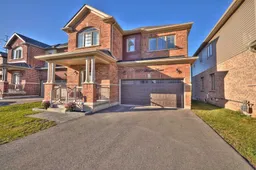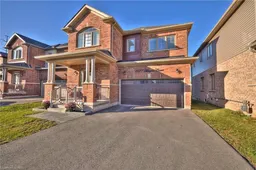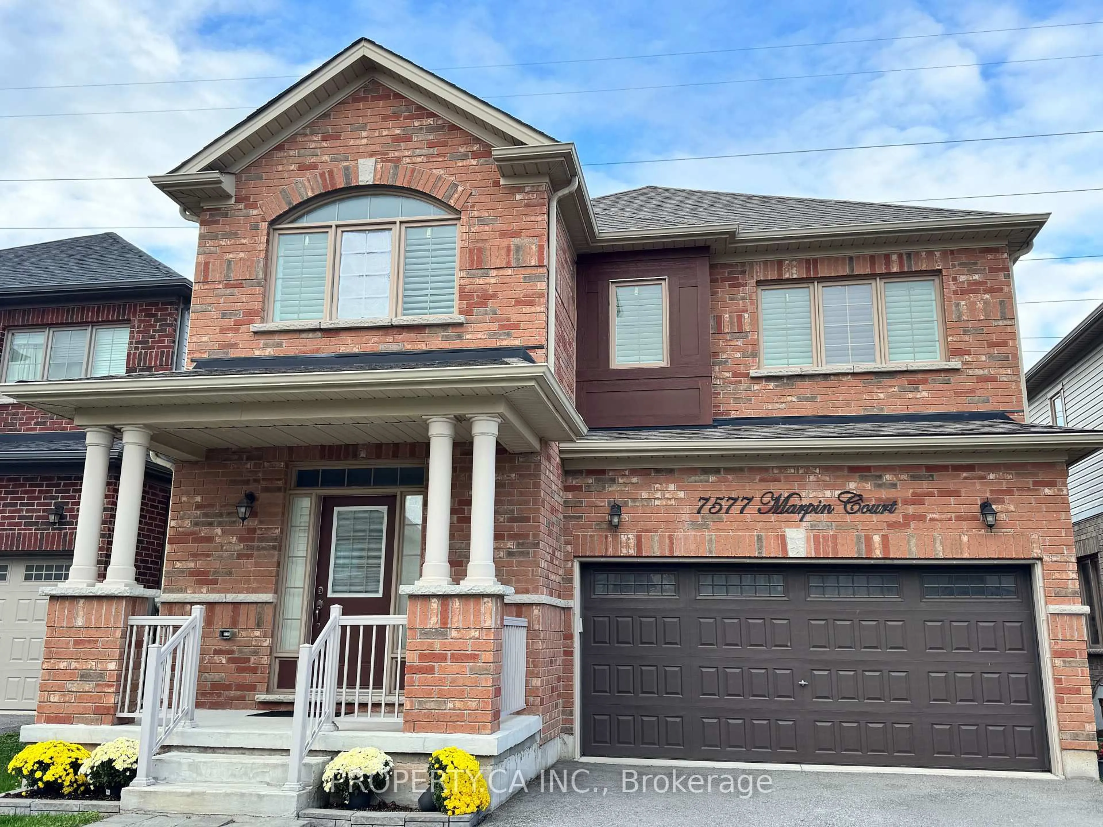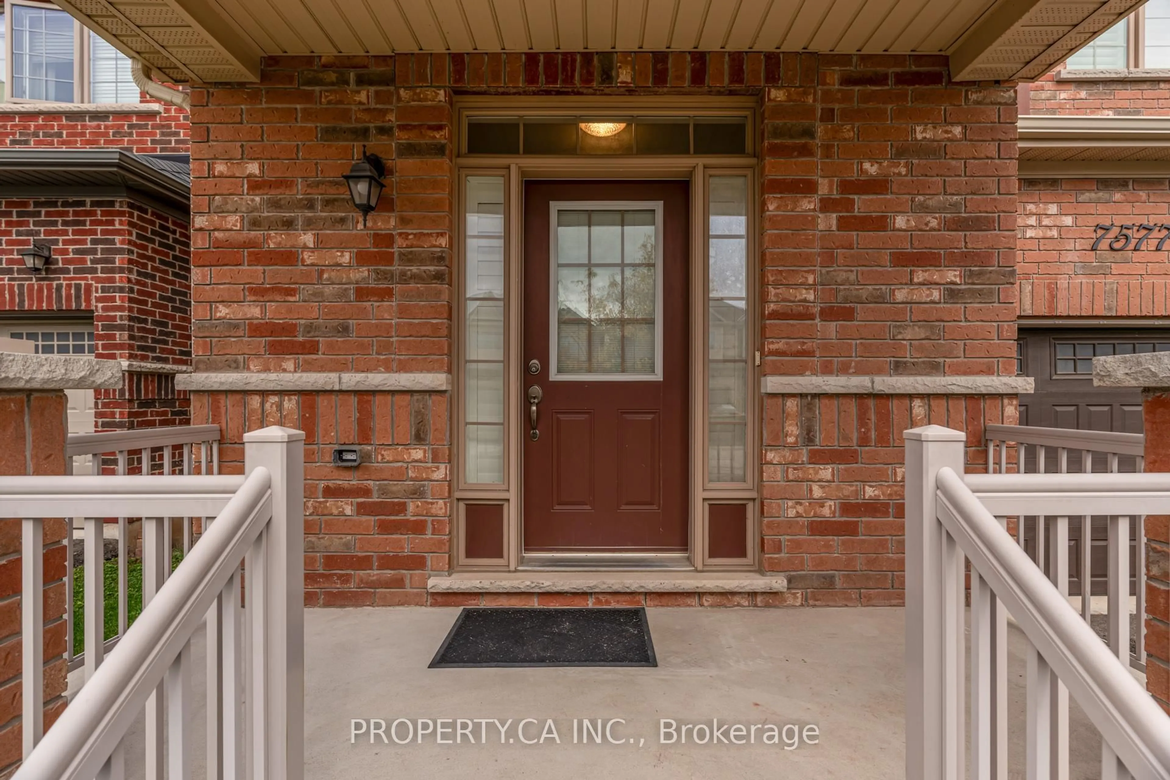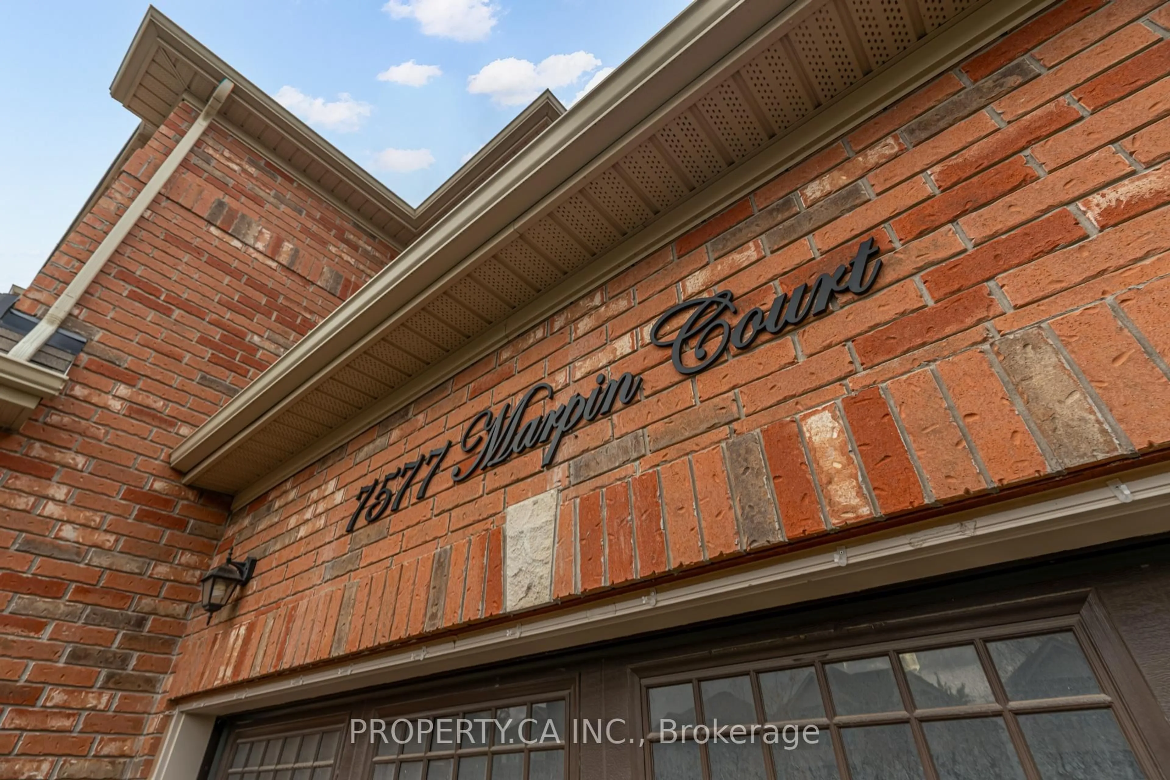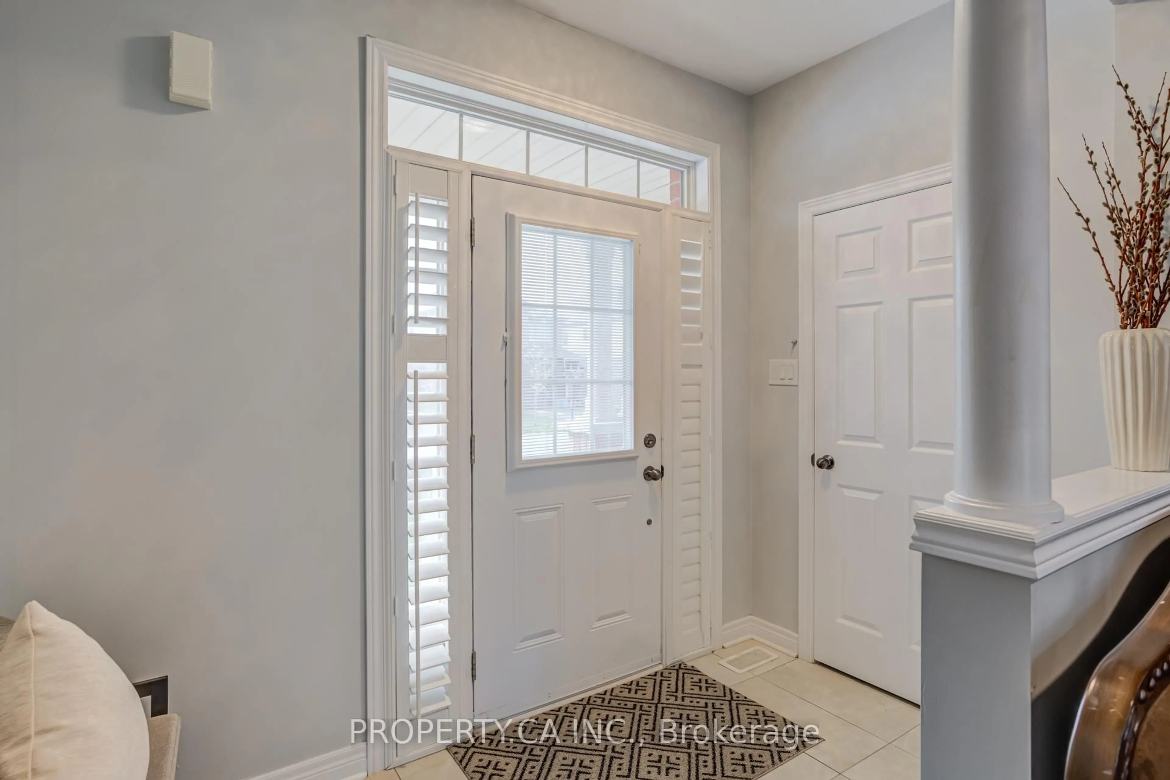7577 Marpin Crt, Niagara Falls, Ontario L2H 0P3
Contact us about this property
Highlights
Estimated valueThis is the price Wahi expects this property to sell for.
The calculation is powered by our Instant Home Value Estimate, which uses current market and property price trends to estimate your home’s value with a 90% accuracy rate.Not available
Price/Sqft$399/sqft
Monthly cost
Open Calculator
Description
Welcome to this beautifully renovated 4+2 bedroom detached home, built in 2017, offering the perfect blend of space, style, and comfort in a quiet court location. Step inside to a thoughtfully designed layout featuring separate living, dining, and family areas, ideal for both everyday living and entertaining. The modern open-concept kitchen is a true show stopper - spacious and elegant, with premium finishes, ample storage, and a large island perfect for family gatherings. Upstairs, you'll find four generous bedrooms and three full bathrooms, including a luxurious primary suite with a stylish ensuite and walk-in closet - your personal retreat after a long day. The finished basement adds incredible versatility with two bedrooms, a full bathroom, and a complete kitchen - perfect for in-laws, guests, or extended family. Enjoy the privacy of having no neighbours behind and unwind in your peaceful backyard setting. With a double-car garage, parking for four on the driveway, and no sidewalk, convenience is built right in. Located close to everything - QEW, Costco, Metro, top-rated schools, parks, and all major amenities - this home truly checks every box. Offering approximately 2,706 sq. ft. of above-ground living space, it's ideal for growing families seeking comfort, functionality, and luxury in one perfect package.
Property Details
Interior
Features
Main Floor
Living
3.96 x 3.51O/Looks Dining / hardwood floor / Window
Dining
4.19 x 3.51O/Looks Living / hardwood floor / Window
Kitchen
5.44 x 5.31O/Looks Family / Sliding Doors / Granite Counter
Family
5.46 x 3.61Combined W/Kitchen / hardwood floor / Window
Exterior
Features
Parking
Garage spaces 2
Garage type Attached
Other parking spaces 4
Total parking spaces 6
Property History
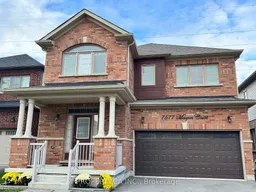 40
40