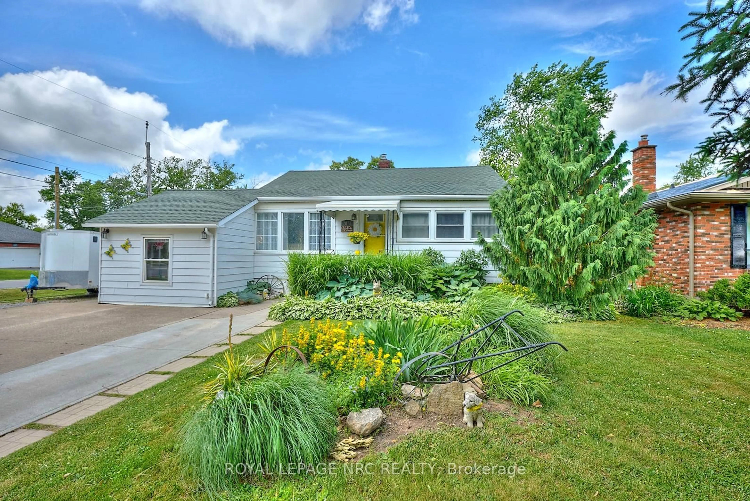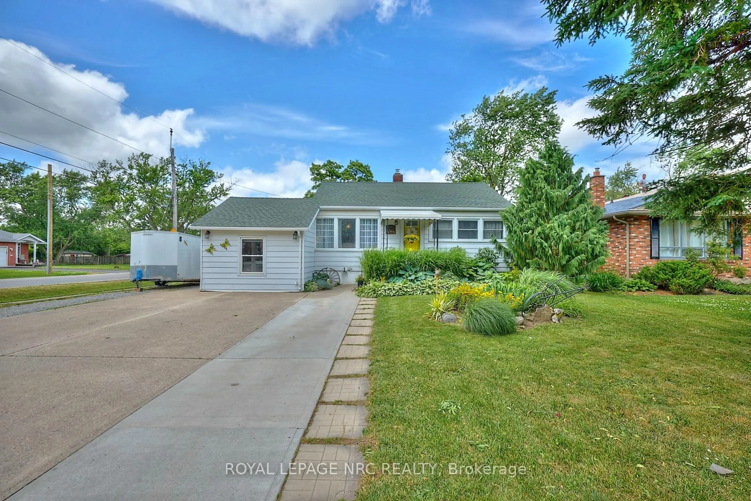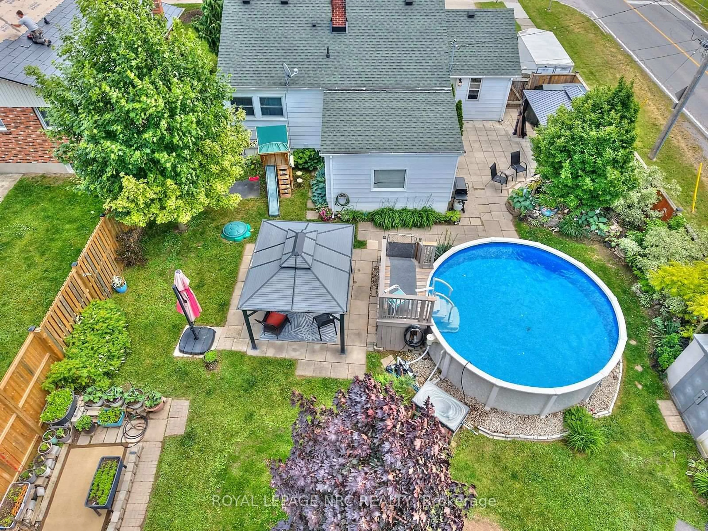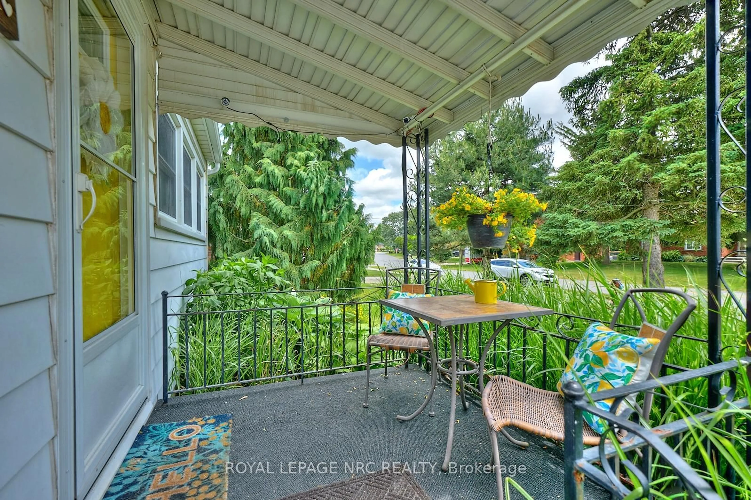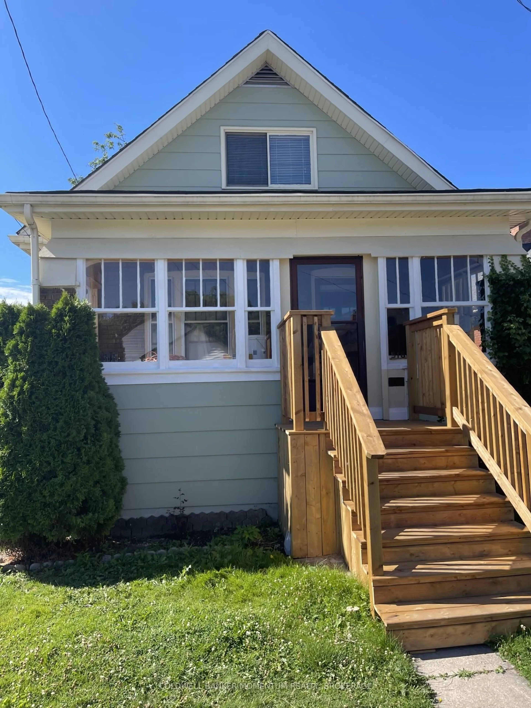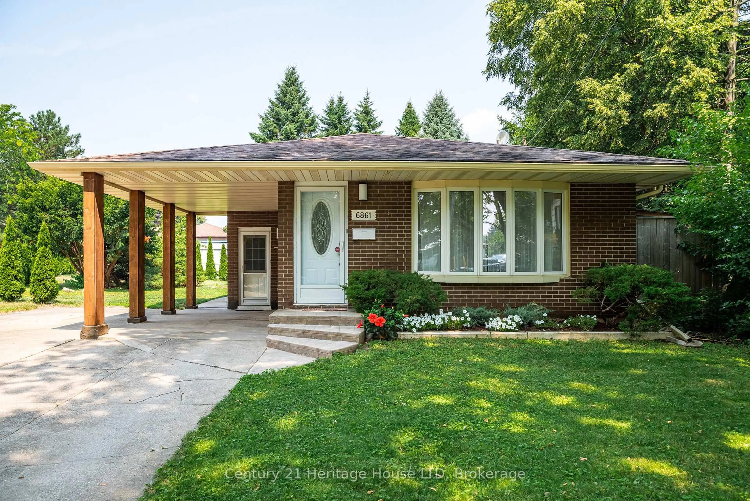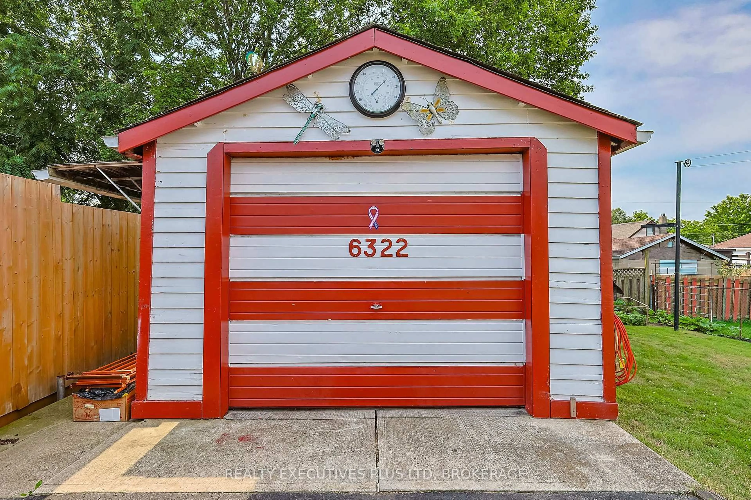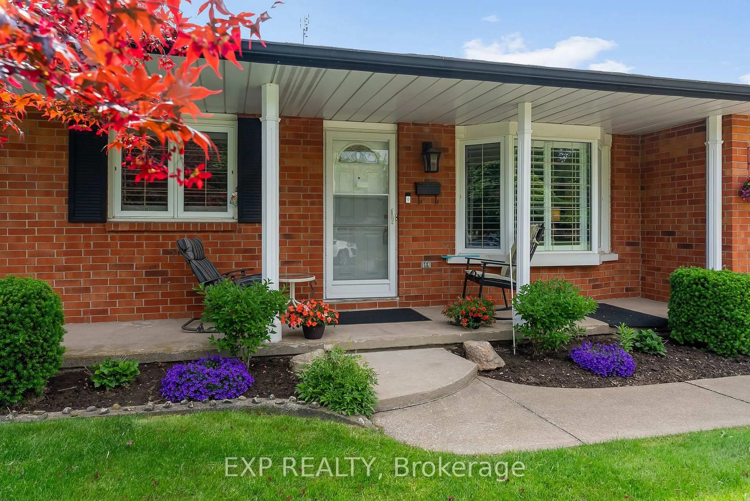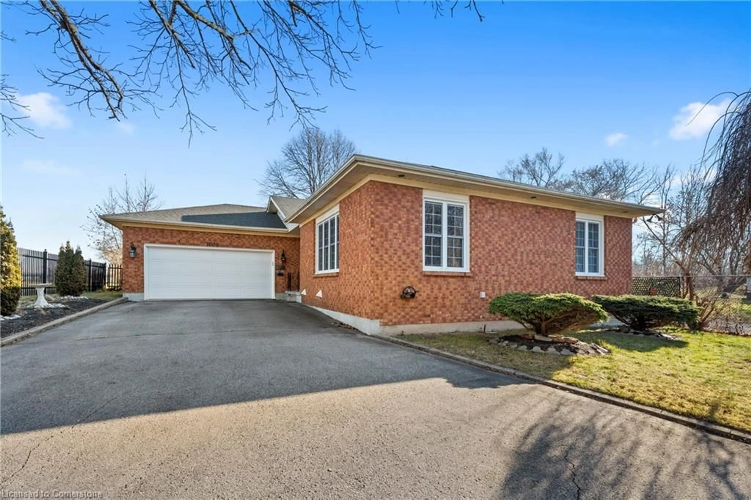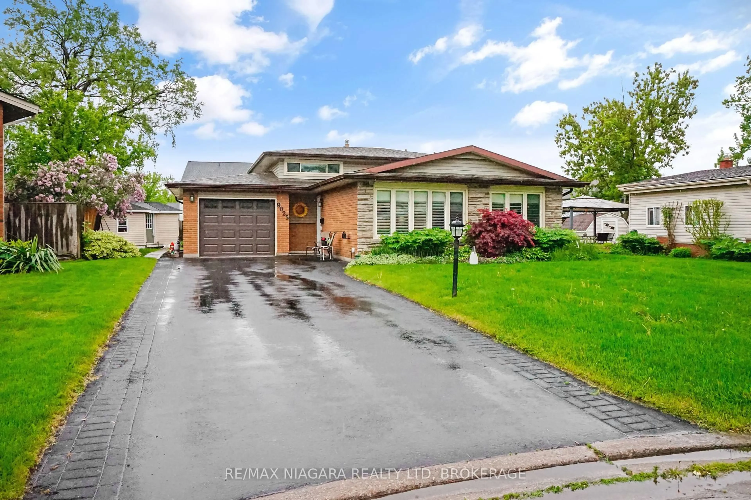7871 RYSDALE St, Niagara Falls, Ontario L2H 1G5
Contact us about this property
Highlights
Estimated valueThis is the price Wahi expects this property to sell for.
The calculation is powered by our Instant Home Value Estimate, which uses current market and property price trends to estimate your home’s value with a 90% accuracy rate.Not available
Price/Sqft$639/sqft
Monthly cost
Open Calculator
Description
Charming & Solid Bungalow on a Large Lot in Niagara Falls! Welcome to this well-built and meticulously maintained bungalow, nestled on a mature tree-lined street in a most desirable and family-friendly neighborhood. Set on an expansive, fully fenced lot, this property offers incredible outdoor space for relaxing, entertaining or garden enthusiasts. Ideal for first-time buyers, downsizers, or anyone seeking main-floor living in a quiet, convenient location. Step inside to discover the warmth of original oak hardwood flooring throughout the main level, featuring three spacious bedrooms and two beautifully updated bathrooms. The Primary bedroom offers flexibility with a walk-out to the rear yard and could easily be used as a cozy family room, sunroom, or multi-purpose retreat. The fully finished basement is high, dry, and perfect for additional living space, a home office, or a recreation area. The attached garage has been thoughtfully converted into a heated workshop complete with hydro and water-perfect for hobbyists or tradespeople but can easily be returned to a traditional garage setup if desired. The large driveway provides ample parking for multiple vehicles. Enjoy your own private backyard oasis with an above-ground pool, charming gazebo areas, a tranquil pond, and beautifully landscaped gardens-ideal for relaxing mornings with a coffee or entertaining guests on warm summer evenings. Additional storage is provided by multiple garden sheds. Located close to excellent schools and conveniently situated on a public transit route, this home offers both comfort and practicality in a sought-after neighborhood. Check out video tour!
Property Details
Interior
Features
Main Floor
Living
3.93 x 4.6Hardwood Floor
Br
3.39 x 2.18Laminate
Bathroom
2.18 x 1.254 Pc Bath
Kitchen
3.6 x 2.17Exterior
Features
Parking
Garage spaces -
Garage type -
Total parking spaces 7
Property History
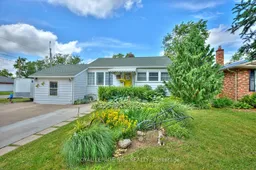 43
43
