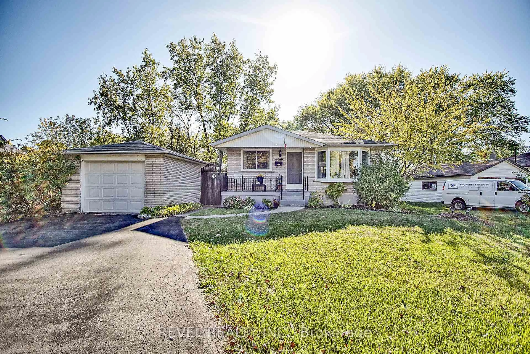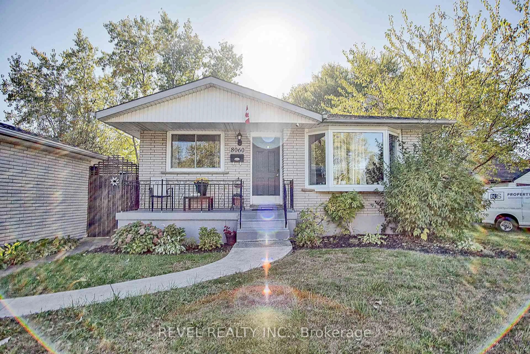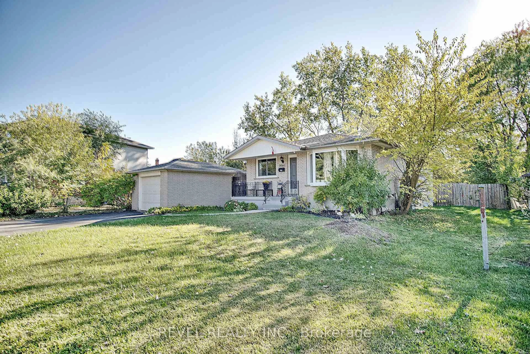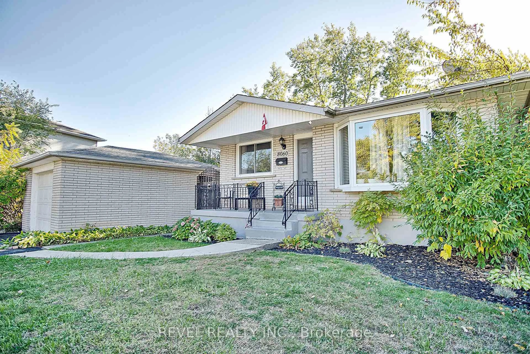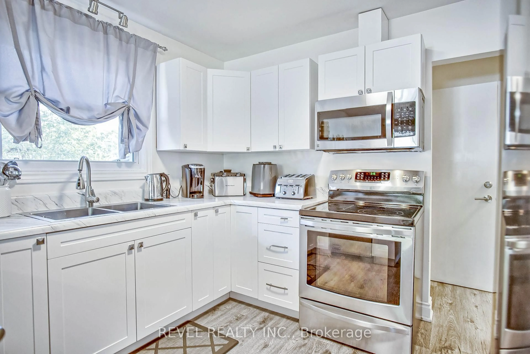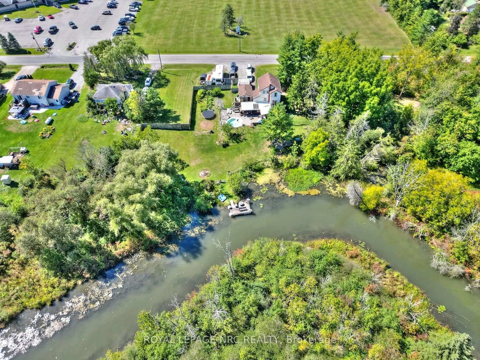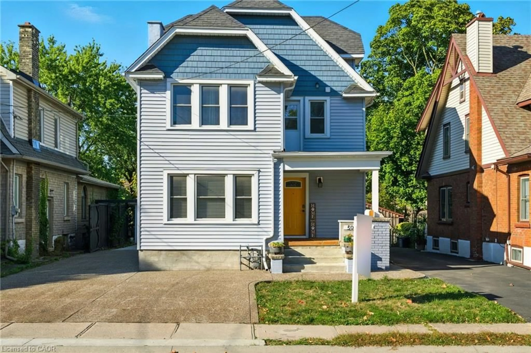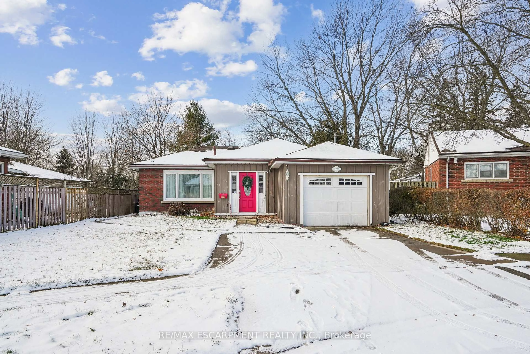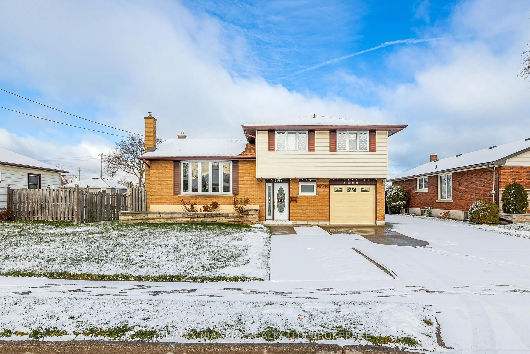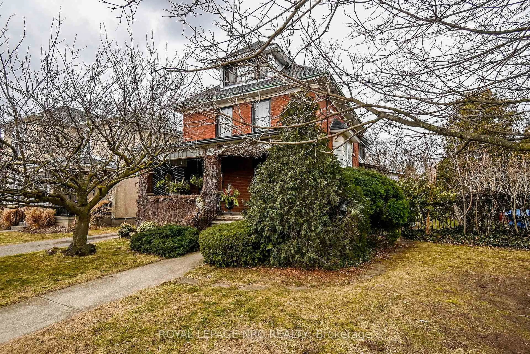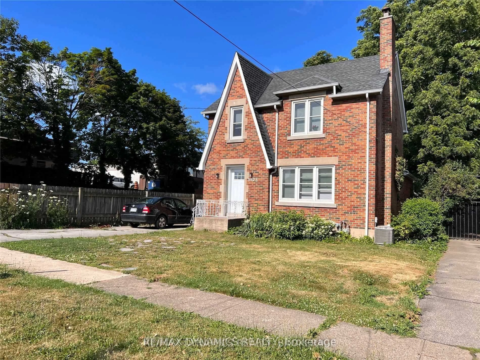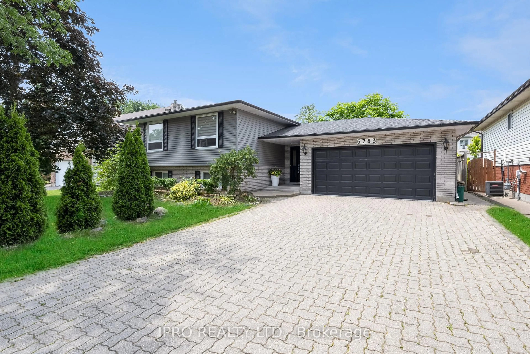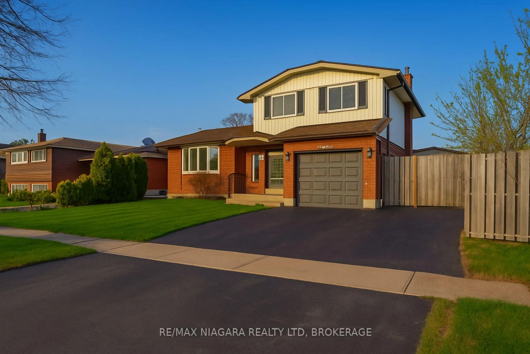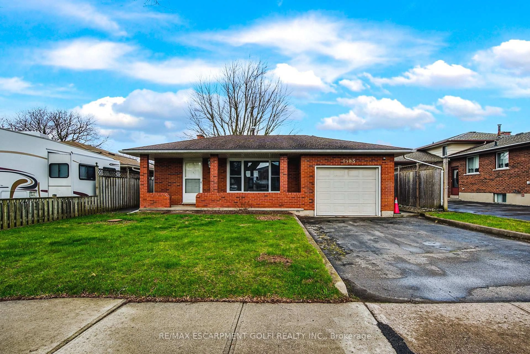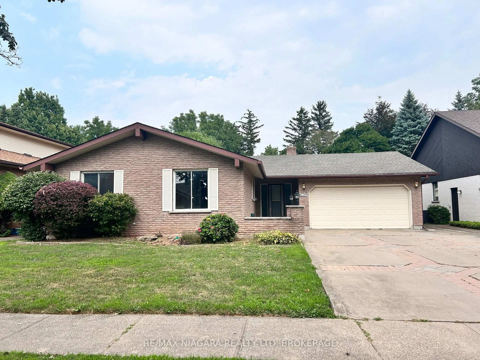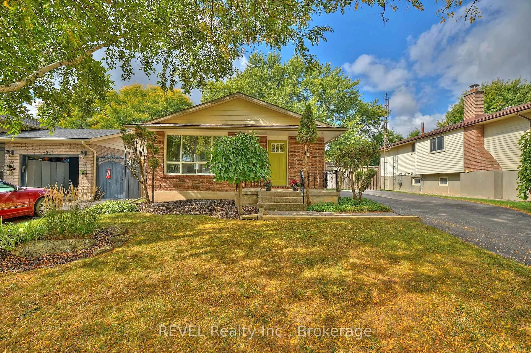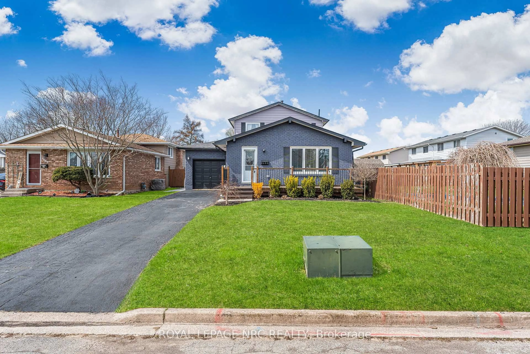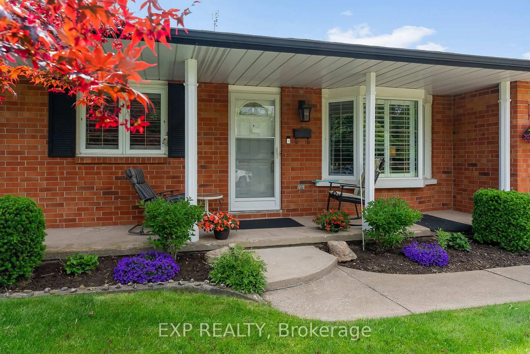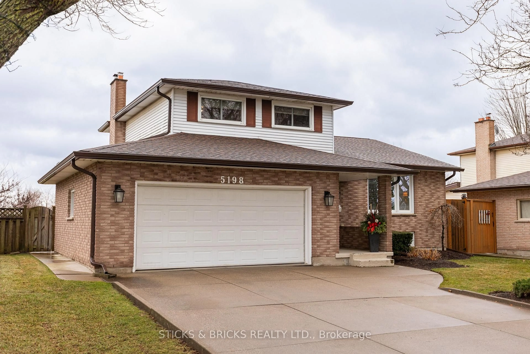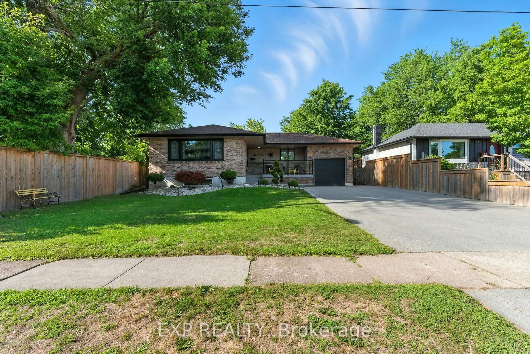8060 Beaverdams Rd, Niagara Falls, Ontario L2H 1R8
Contact us about this property
Highlights
Estimated valueThis is the price Wahi expects this property to sell for.
The calculation is powered by our Instant Home Value Estimate, which uses current market and property price trends to estimate your home’s value with a 90% accuracy rate.Not available
Price/Sqft$551/sqft
Monthly cost
Open Calculator
Description
Welcome to this lovely detached home, perfect for a growing family. Sitting on a large lot, this home offers plenty of space both inside and out.The main floor features hardwood floors throughout, an updated kitchen, and a bright, open layout that's great for family time or entertaining. The jacuzzi bathroom adds a touch of comfort and relaxation.Downstairs, you'll find a finished basement with a separate side entrance and two extra bedrooms-ideal for guests, teenagers, or a home office.Outside, enjoy your very own backyard retreat with an above-ground pool and a gazebo-perfect for summer fun. This home has everything your family needs-space, comfort, and a great yard to make lasting memories.
Property Details
Interior
Features
Main Floor
Primary
14.21 x 9.81hardwood floor / Closet / Window
Bathroom
10.7 x 7.61Ceramic Floor / Quartz Counter / 4 Pc Bath
Living
21.49 x 11.09Bay Window / hardwood floor
Dining
10.1 x 9.91Large Window / Vinyl Floor / Combined W/Kitchen
Exterior
Features
Parking
Garage spaces 1
Garage type Detached
Other parking spaces 4
Total parking spaces 5
Property History
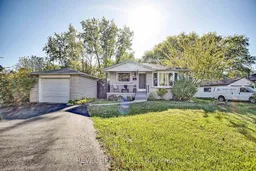 37
37
