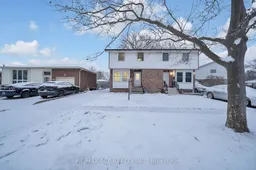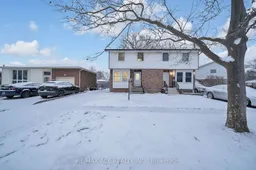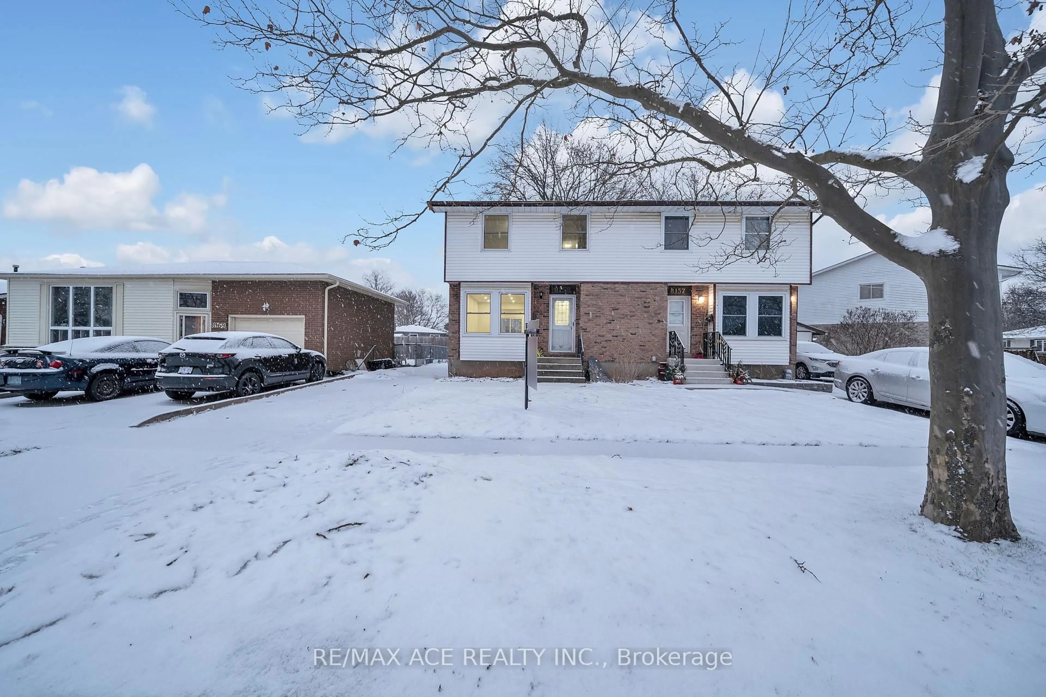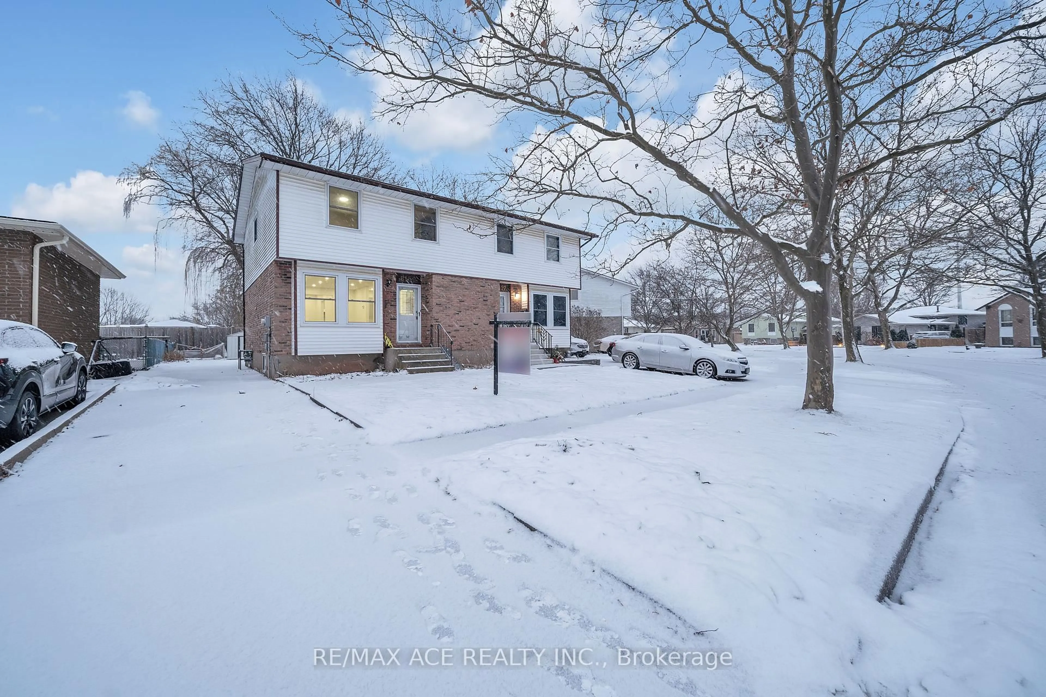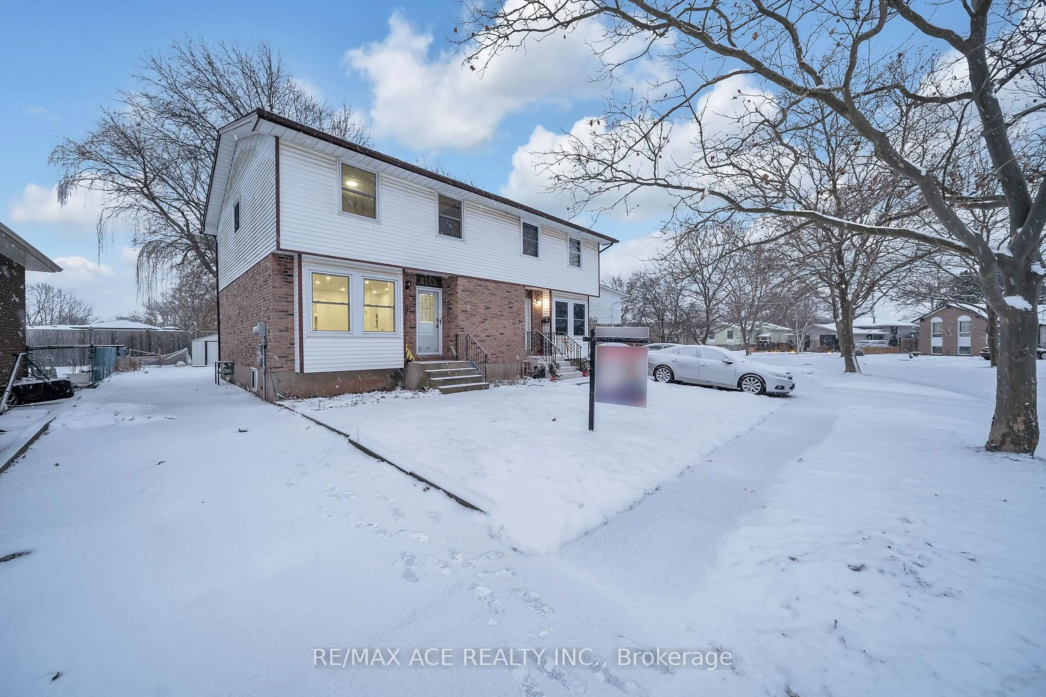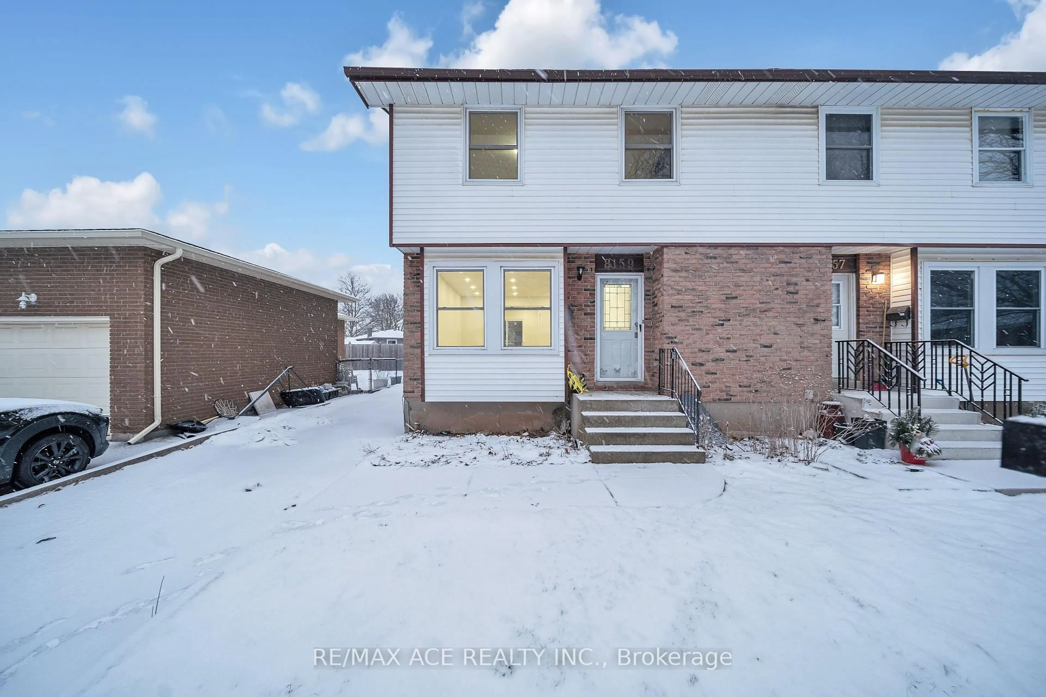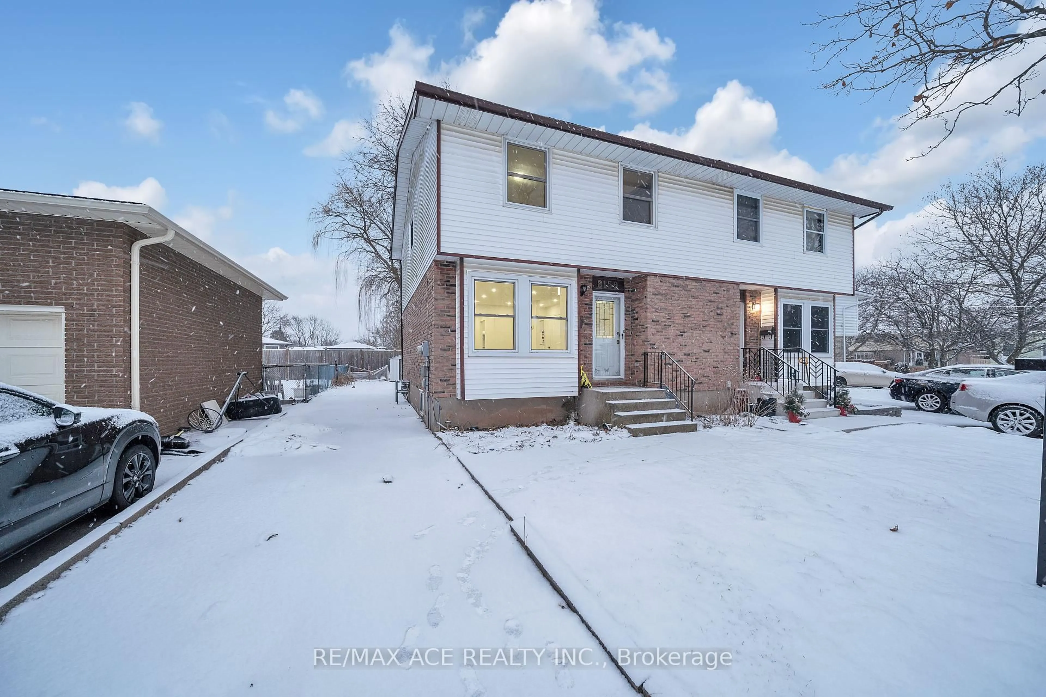8159 Lynhurst Dr, Niagara Falls, Ontario L2H 2A3
Contact us about this property
Highlights
Estimated valueThis is the price Wahi expects this property to sell for.
The calculation is powered by our Instant Home Value Estimate, which uses current market and property price trends to estimate your home’s value with a 90% accuracy rate.Not available
Price/Sqft$394/sqft
Monthly cost
Open Calculator
Description
Welcome to your little nest retreat! This exquisite 3+1 bedroom , 2 bathrooms two story semi-detached house is offered for sale. Step into a world of contemporary comfort and convenience in the heart of Niagara falls. This house is only a 10 minute drive to world famous Niagara falls. Enjoy easy access to shopping ,dining ,entertainment and transportation options. This two story lovely house is fully renovated and freshly painted. Terrific curb appeal as you enter the long concrete driveway. Large backyard for you and your family. Main floor boasts a large living room, proper dining room and good sized kitchen. The second floor has 3 bedrooms and a 3 piece bathroom. A stand-out is the large master bedroom 17.2' X 10.5'. Basement level is partially finished, with a rec-room, laundry and a 3 piece bath. Updates include newer furnace and A/C, new kitchen , new washroom upstairs and freshly painted.
Property Details
Interior
Features
Main Floor
Living
4.72 x 5.79Dining
3.05 x 2.74Kitchen
3.05 x 2.9Exterior
Features
Parking
Garage spaces -
Garage type -
Total parking spaces 2
Property History
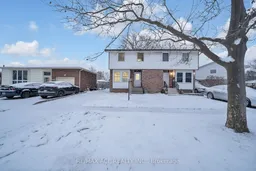 39
39