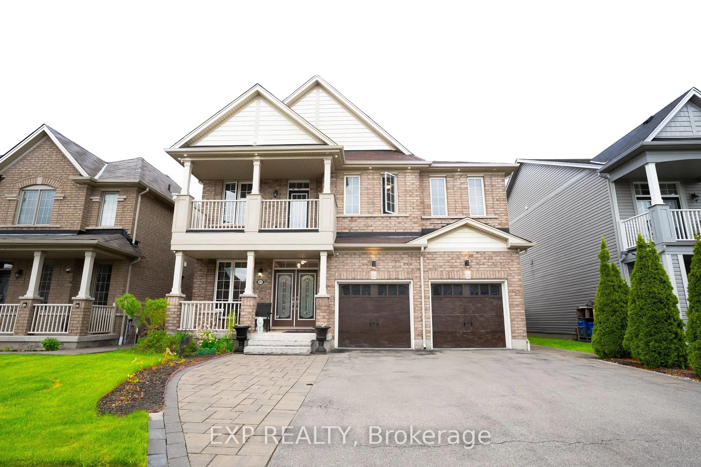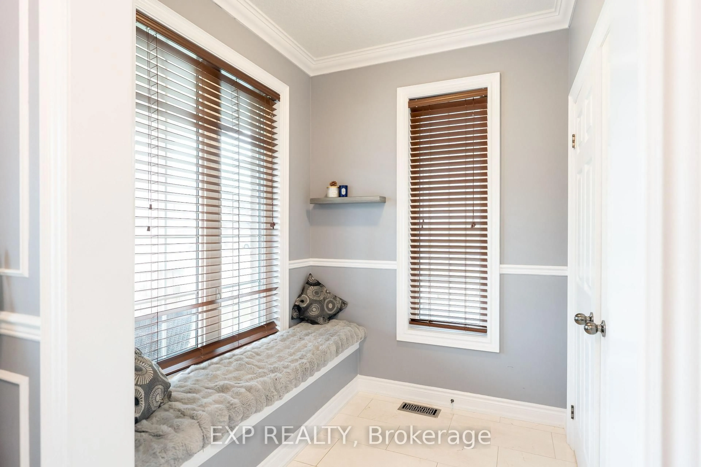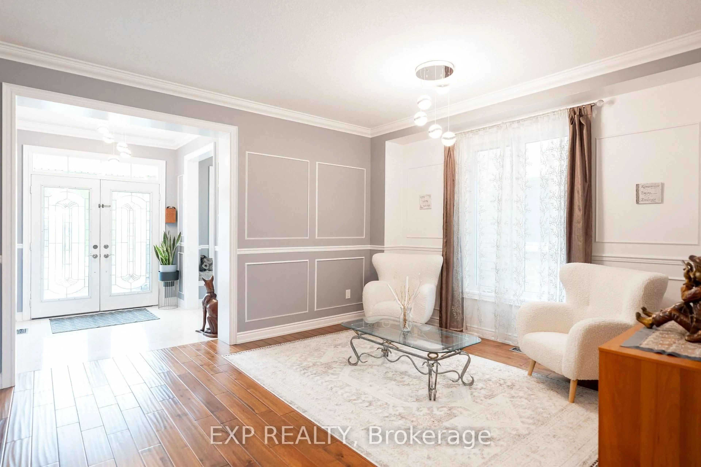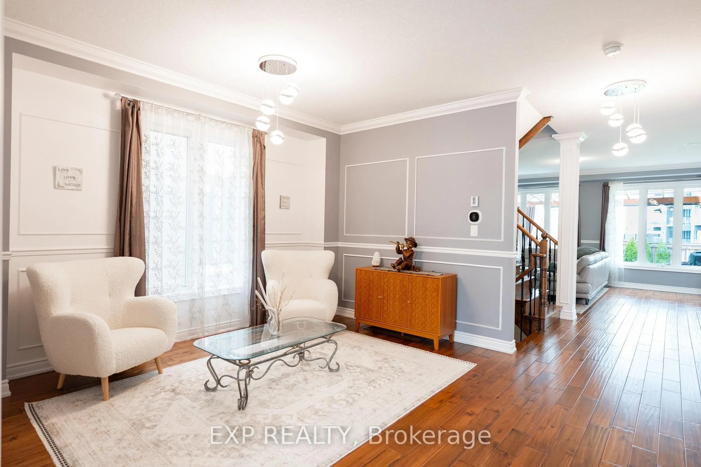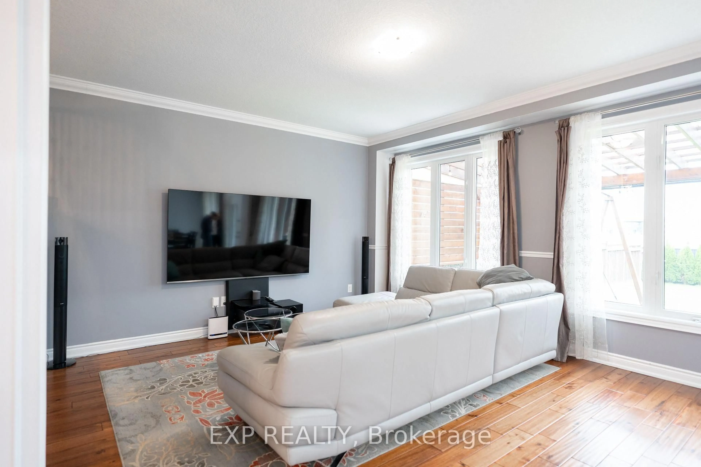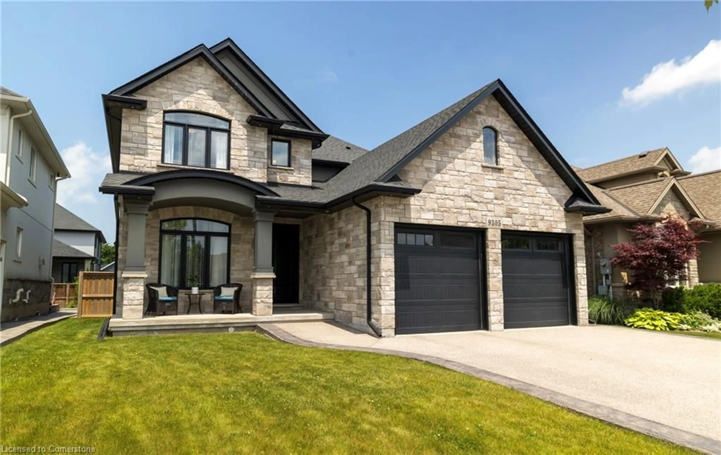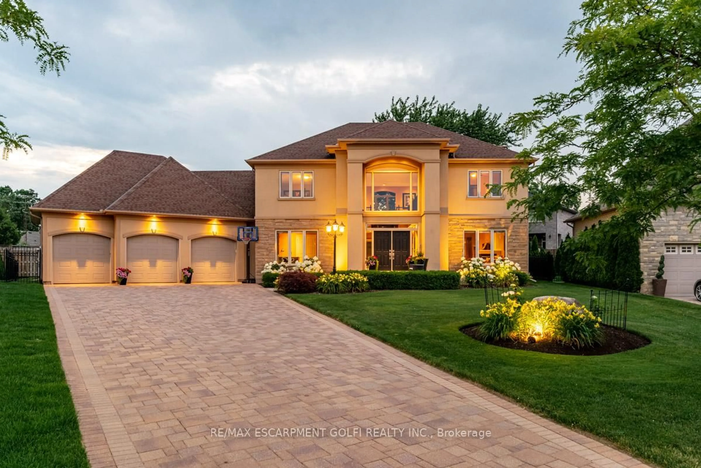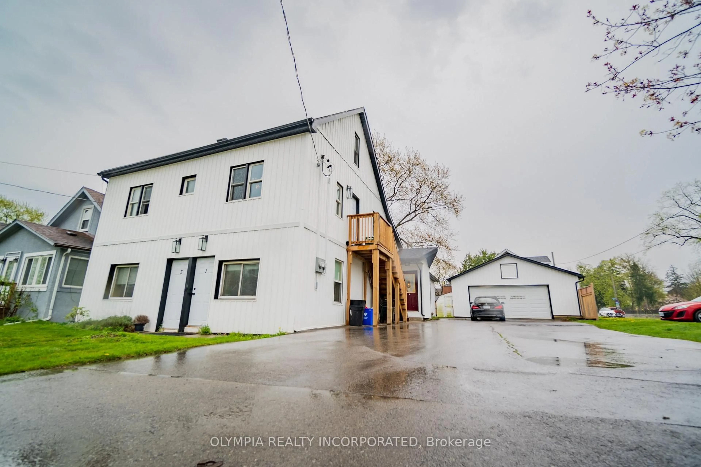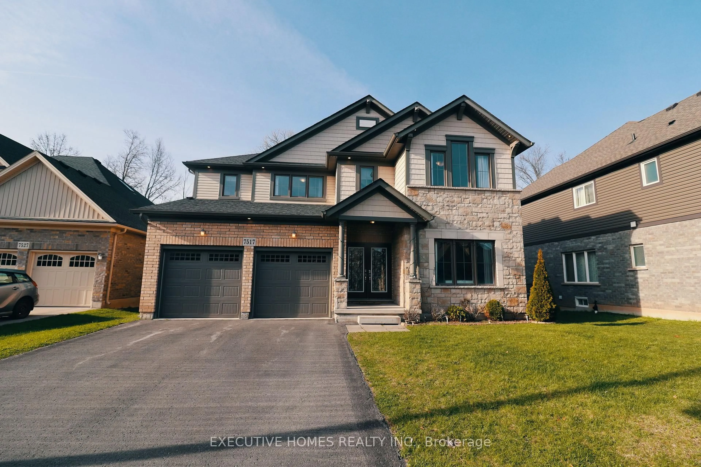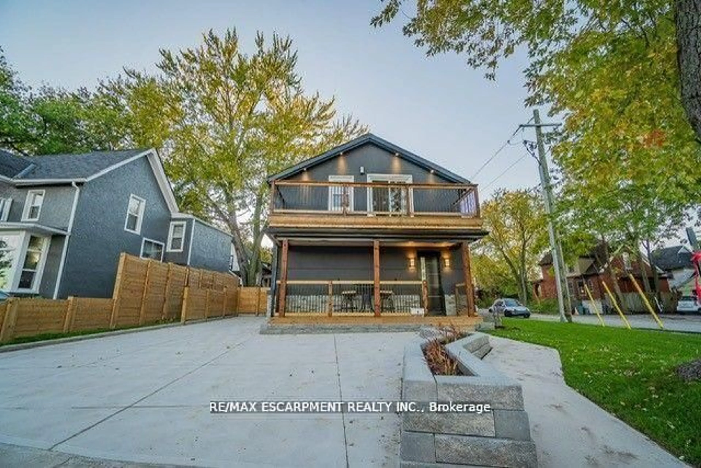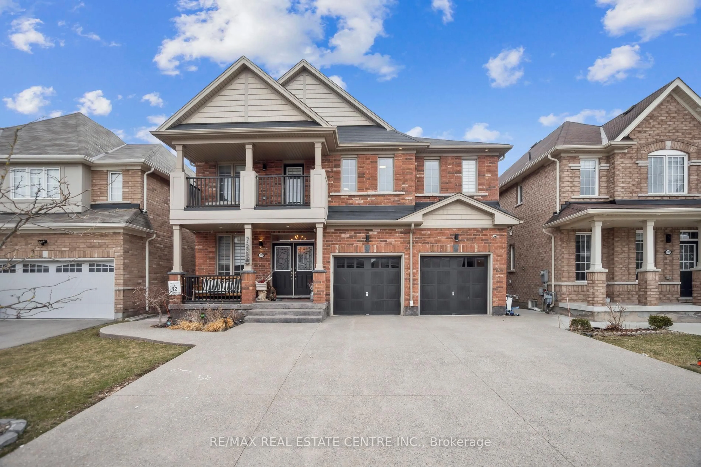8375 ELDERBERRY Dr, Niagara Falls, Ontario L2H 0K6
Contact us about this property
Highlights
Estimated valueThis is the price Wahi expects this property to sell for.
The calculation is powered by our Instant Home Value Estimate, which uses current market and property price trends to estimate your home’s value with a 90% accuracy rate.Not available
Price/Sqft$476/sqft
Monthly cost
Open Calculator
Description
Custom luxury home w/3000+ sq ft, 9' ceilings, Italian marble with Brazilian wood floors, smart thermostat, surround sound system, gourmet kitchen w/island. Heated/cooled garage w/workshop & EV charger. Backyard oasis is equipped with imported Italian pizza oven, stone patio w/roof, outdoor kitchen, fire pit, TV, swing, dbl side yard access. Basement includes a 1024 sqft of finished space with a full kitchen, 3pc bath, cold room, gym space, insulated floor, water & air filtration, 200amp, camera security, surge protection, sump upgrade. Upstairs you are greeted by 2 master suites: 1 with 2 Walk-in closets, 5pc ensuite; and the second features a 3pc ensuite & balcony. Bedrooms 3-4 share a Jack & Jill. Upper laundry room for convenience. City Permit for building a 1300 sq ft home in the backyard. Just minutes to QEW, Costco, Walmart, schools, & downtown Niagara Falls.
Property Details
Interior
Features
Exterior
Features
Parking
Garage spaces 2
Garage type Attached
Other parking spaces 3
Total parking spaces 5
Property History
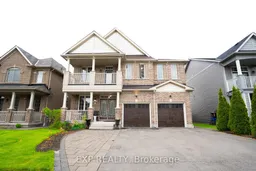 27
27
