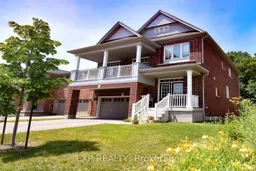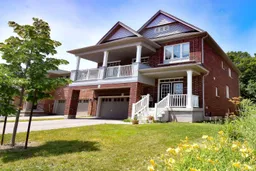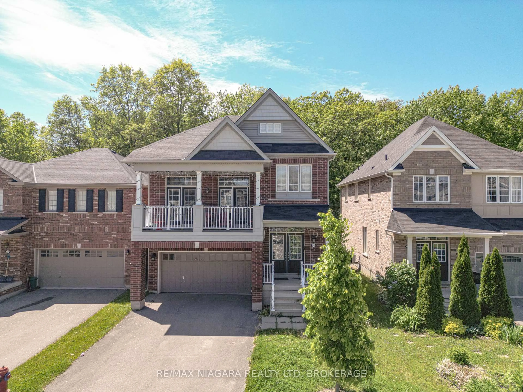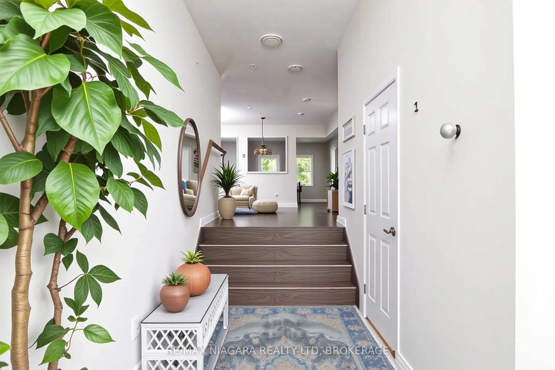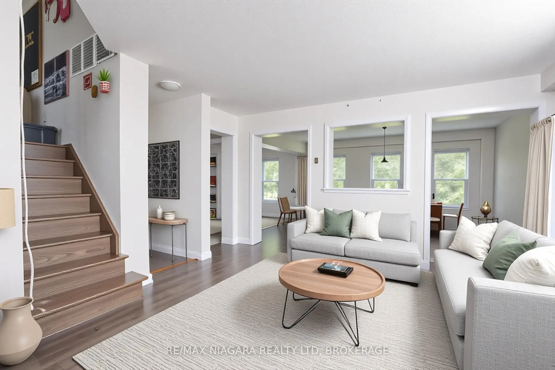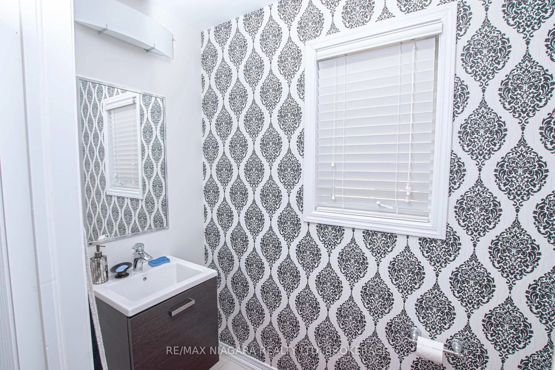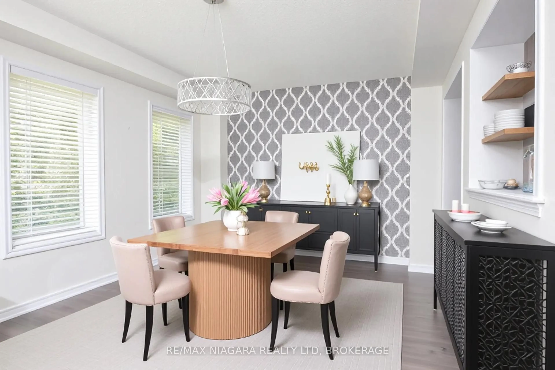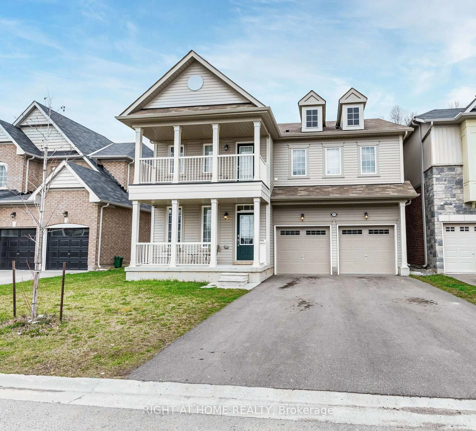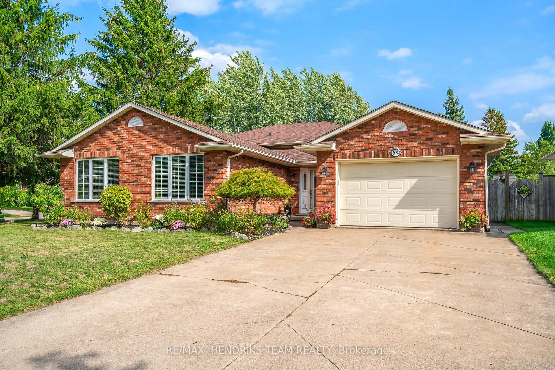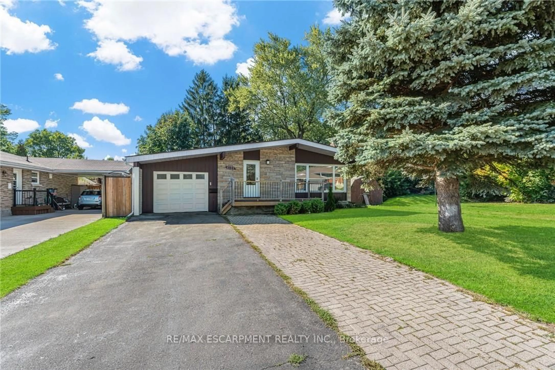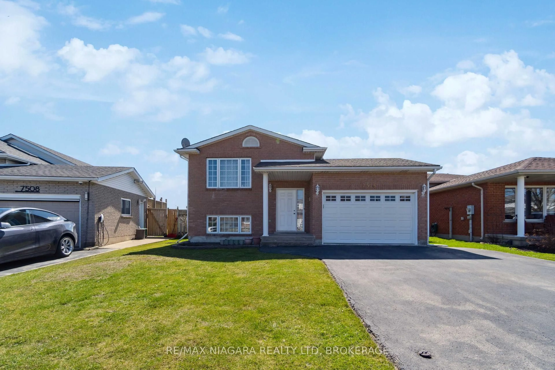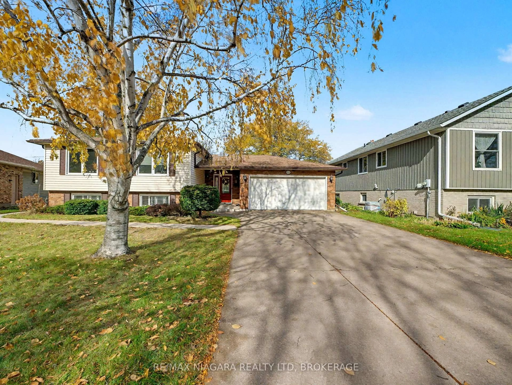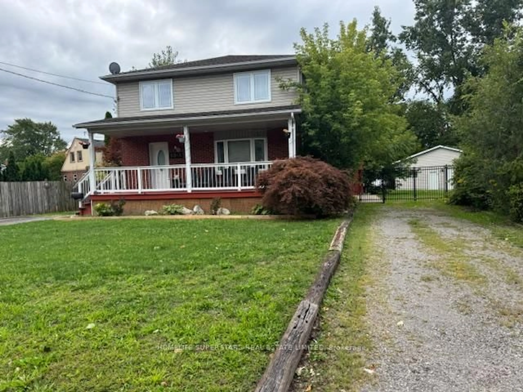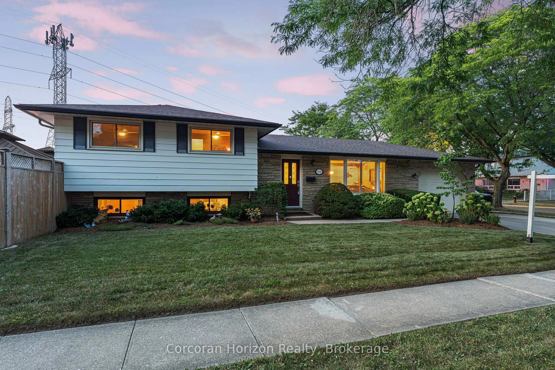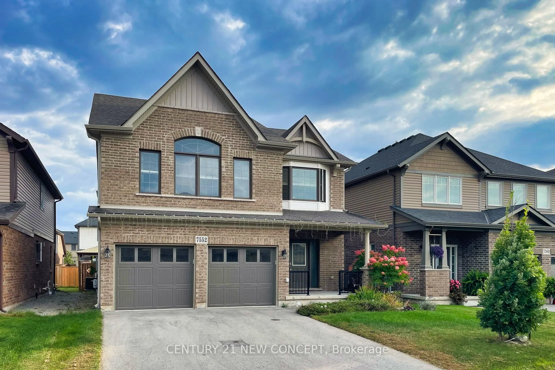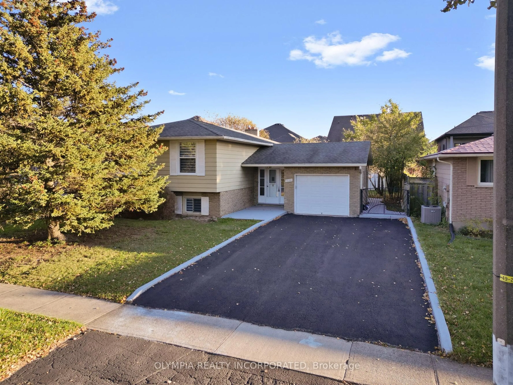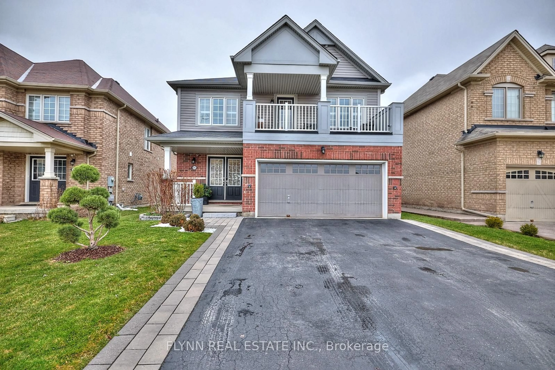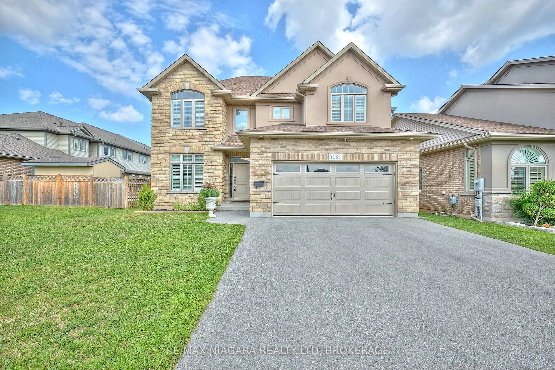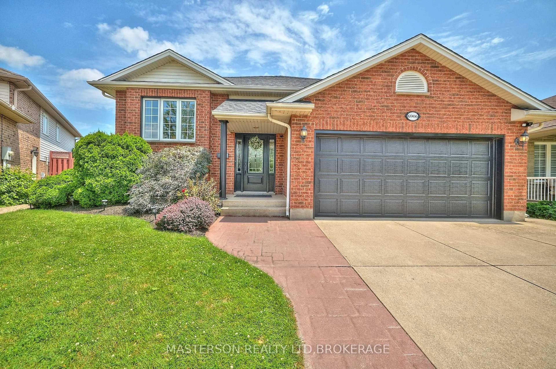8573 Sweet Chestnut Dr, Niagara Falls, Ontario L2H 0N1
Contact us about this property
Highlights
Estimated valueThis is the price Wahi expects this property to sell for.
The calculation is powered by our Instant Home Value Estimate, which uses current market and property price trends to estimate your home’s value with a 90% accuracy rate.Not available
Price/Sqft$400/sqft
Monthly cost
Open Calculator
Description
Backing Onto Tranquility | Stylish 2-Storey with Walk-Out Basement & Upper-Level Family Room located on a premium lot. Welcome to this beautifully designed 2-storey home nestled in a desirable family-friendly neighbourhood, backing directly onto mature trees, this property offers the rare combination of modern comfort and natural serenity. Step inside to find an open-concept layout with a bright, designer kitchen featuring quartz counters, stainless steel appliances, custom backsplash, and an oversized island perfect for entertaining. The main floor flows effortlessly with contemporary finishes, large windows. Upstairs, you'll love the spacious second-floor family room with patio doors that lead to a large covered balcony. The upper level also includes 3 generously sized bedrooms and a luxurious primary bedroom suite with walk in closet and ensuite bathroom. Plus upper level laundry room Bonus: The full walk-out basement is ready for your finishing touches create an in-law suite, recreation space, or income potential. Enjoy Local Golf, Wineries and excellent restaurants, shopping, all within minutes. Convenient access to Highways 406 / QEW, for access to Toronto or USA, just a short drive away.... .
Property Details
Interior
Features
Main Floor
Foyer
1.5 x 1.8Living
5.5 x 3.8Kitchen
3.66 x 3.87Dining
4.88 x 4.65Exterior
Features
Parking
Garage spaces 2
Garage type Attached
Other parking spaces 2
Total parking spaces 4
Property History
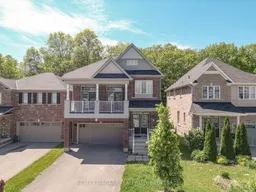 18
18