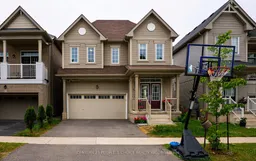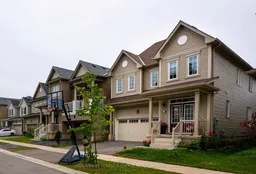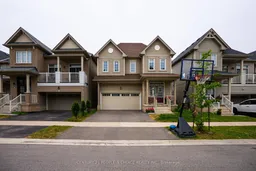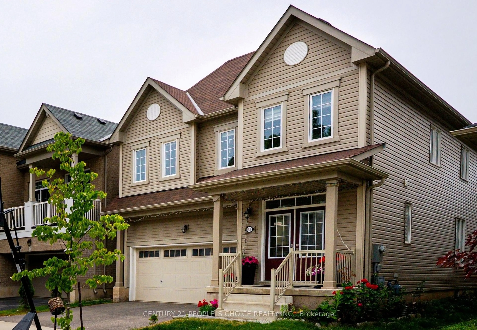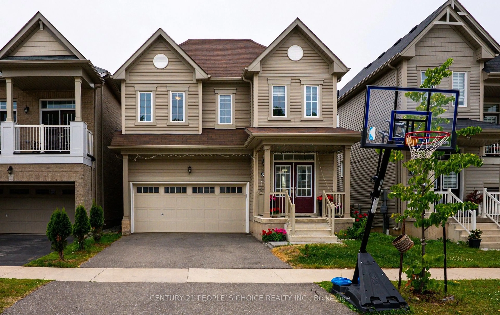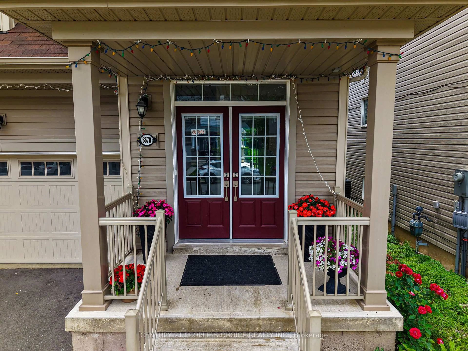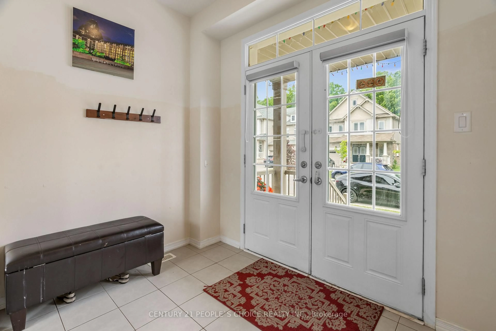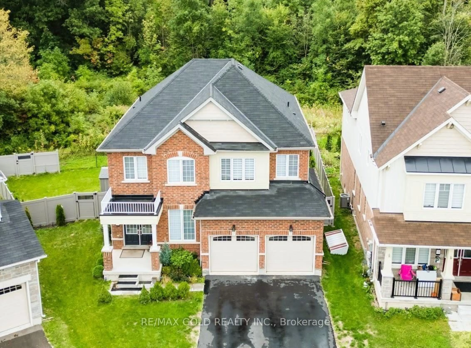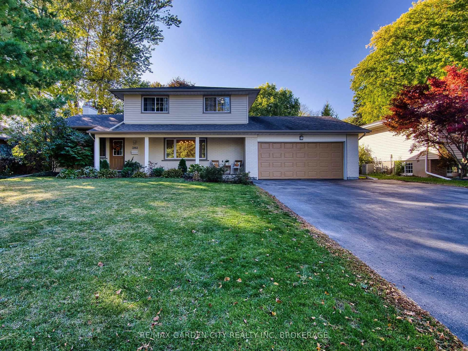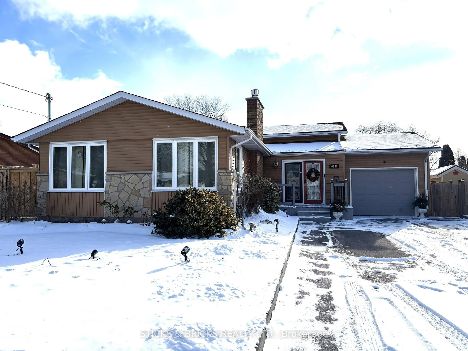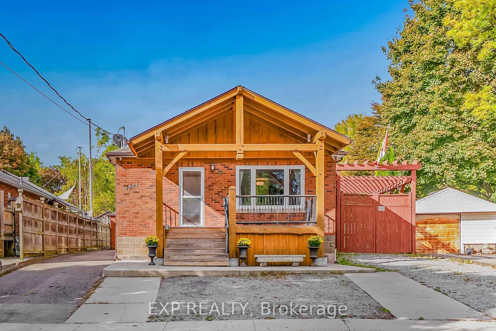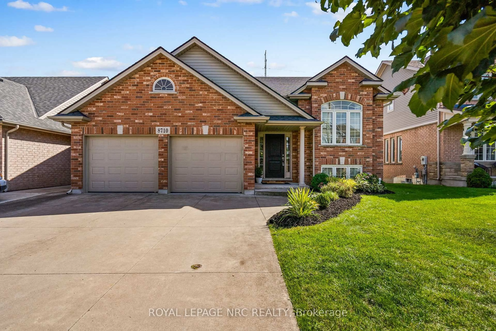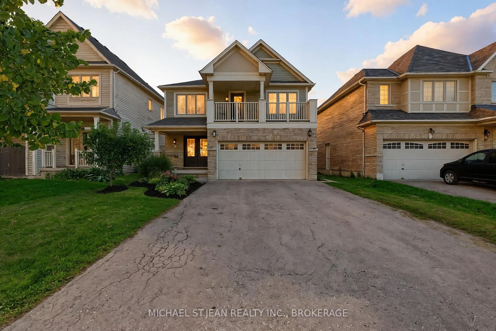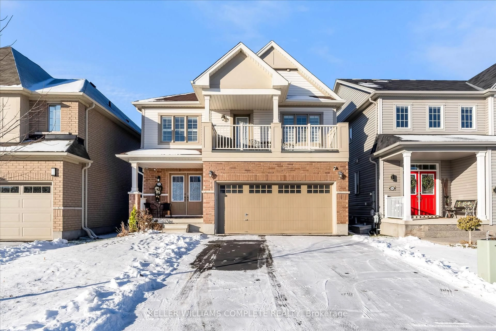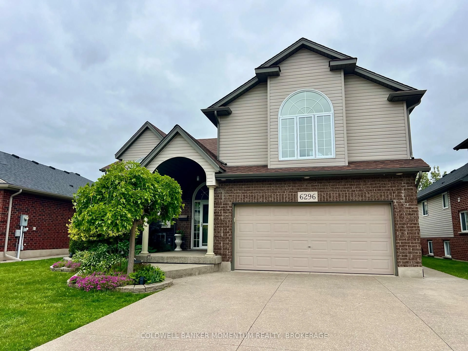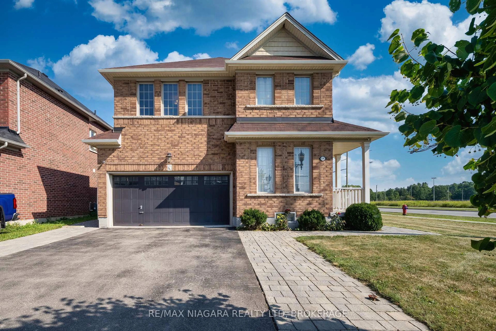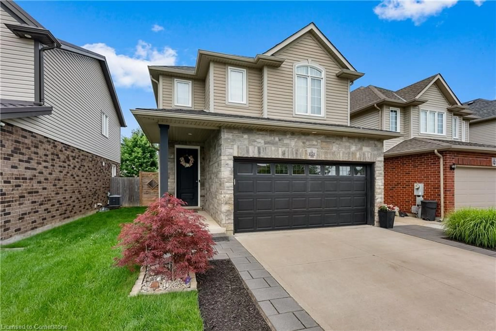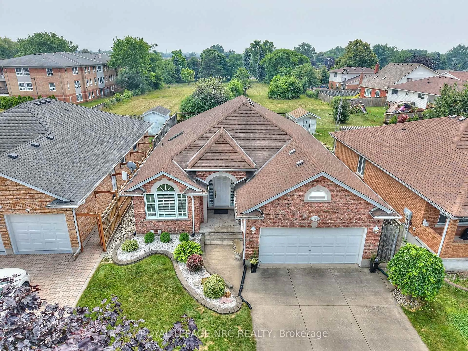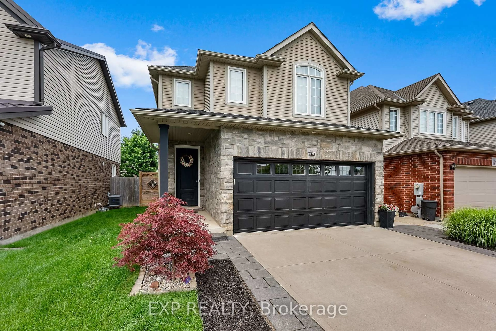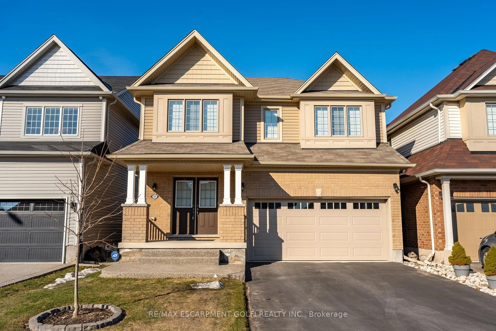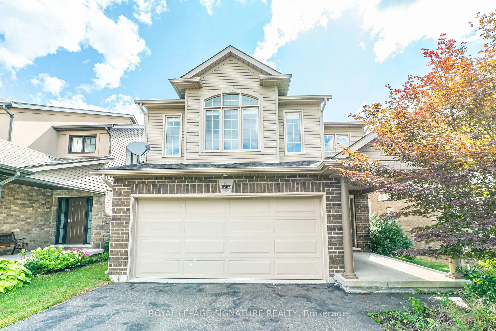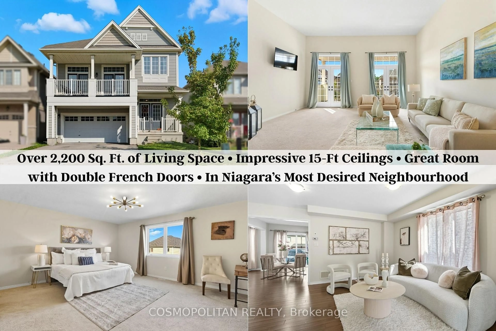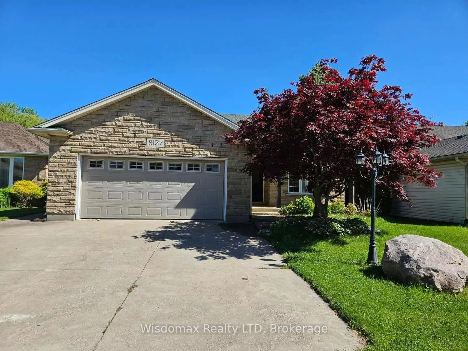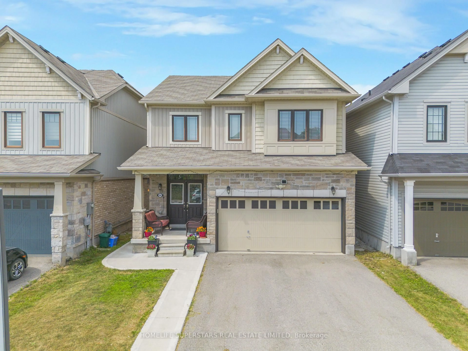8670 Chickory Tr, Niagara Falls, Ontario L2H 3S5
Contact us about this property
Highlights
Estimated valueThis is the price Wahi expects this property to sell for.
The calculation is powered by our Instant Home Value Estimate, which uses current market and property price trends to estimate your home’s value with a 90% accuracy rate.Not available
Price/Sqft$344/sqft
Monthly cost
Open Calculator
Description
Welcome to this stunning newly built 4-bedroom, 3-bathroom detached home featuring soaring 9 ft ceilings on the main level, perfectly situated in a peaceful neighborhood just minutes from Niagara Falls. From the moment you arrive, the elegant double-door entrance sets the tone, welcoming you into a grand 26 ft foyer that flows seamlessly into the bright and spacious open-concept kitchen and dining area. Here, you'll find modern appliances, tiled flooring, two convenient pantries, and a large window that floods the space with natural light. The inviting living room boasts upgraded hardwood floors and oversized windows, creating a warm, sun-filled retreat. A dedicated office/planning room adds valuable functionality perfect for working from home and offers a walk-out to the private, fenced backyard, ideal for enjoying your morning coffee or weekend gatherings. Ascend the elegant hardwood staircase, accented by a picture window, to the second floor where spacious bedrooms with high ceilings, large windows, and built-in closets await. The primary suite features a generous walk-in closet and a luxurious 5-piece ensuite bath. A thoughtfully placed second-floor laundry room with storage adds everyday convenience. While the unfinished basement awaits your personal touch, it presents excellent potential whether for a separate entrance and rental suite or a dream recreation space. A double garage and expansive driveway provide ample parking. This beautiful home offers not just comfort, but also convenience close to QEW, shopping plazas, Costco, schools, parks, GO Station, and just minutes from downtown Niagara Falls. Don't miss this opportunity to own a modern home in a serene setting with endless possibilities for your family's future!
Property Details
Interior
Features
Main Floor
Kitchen
6.33 x 3.37Open Concept / Breakfast Bar / Combined W/Dining
Dining
6.33 x 3.37Tile Floor / Large Window / Combined W/Kitchen
Living
5.91 x 3.9Large Window / hardwood floor
Office
3.9 x 2.02Tile Floor / W/O To Yard / Pantry
Exterior
Features
Parking
Garage spaces 2
Garage type Attached
Other parking spaces 3
Total parking spaces 5
Property History
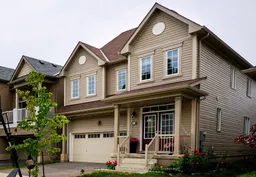 40
40