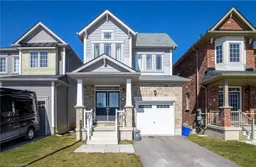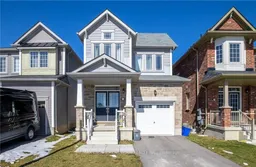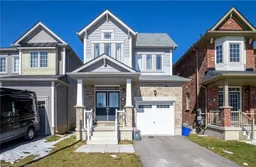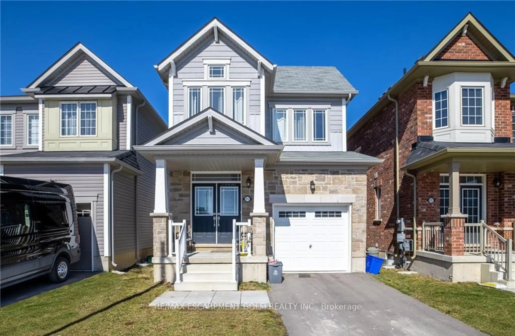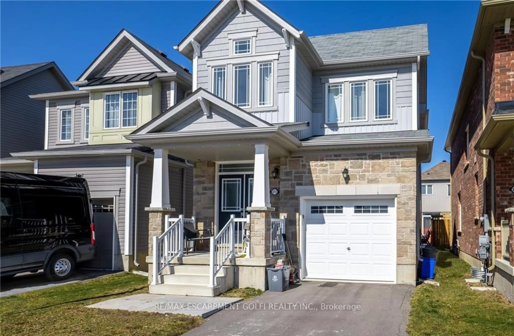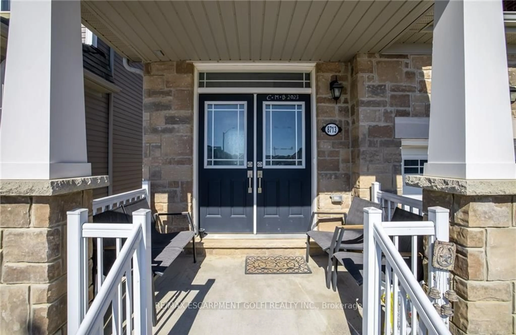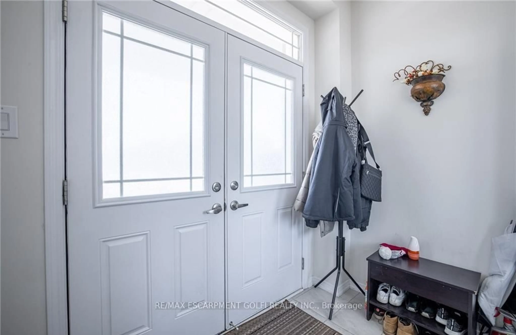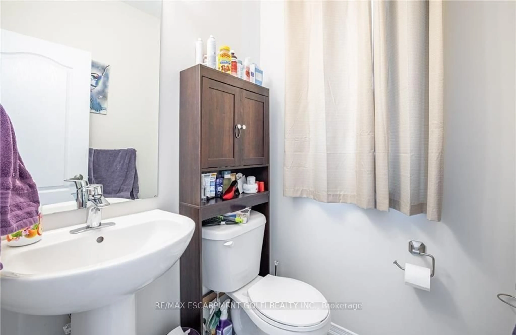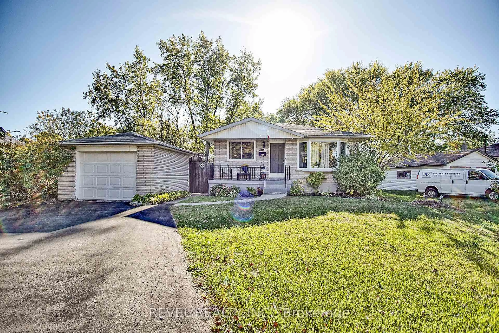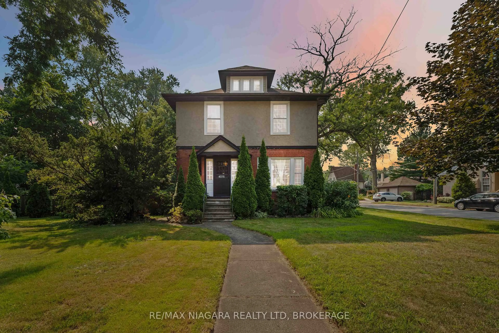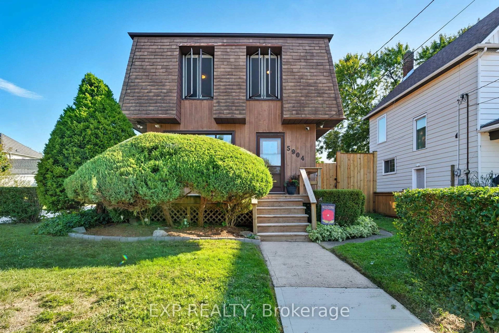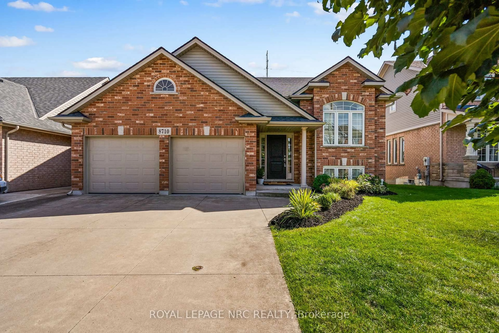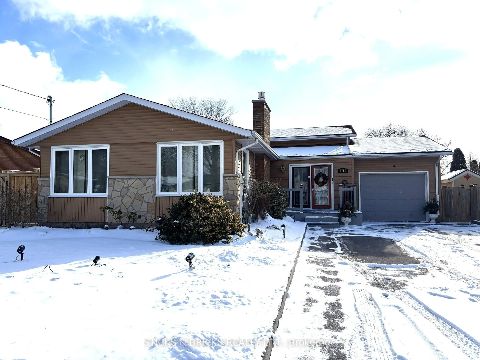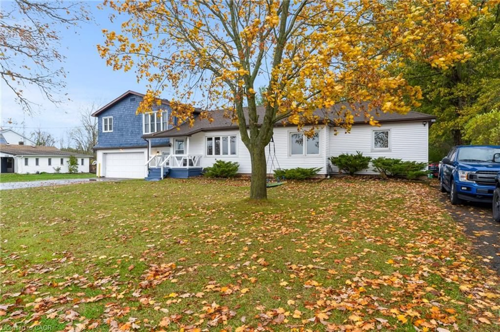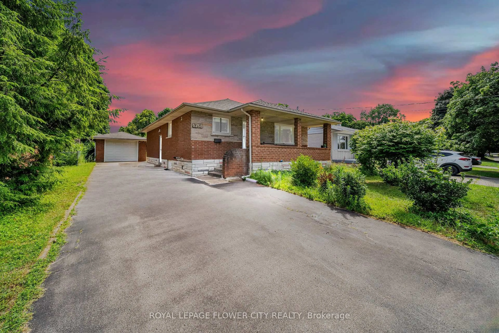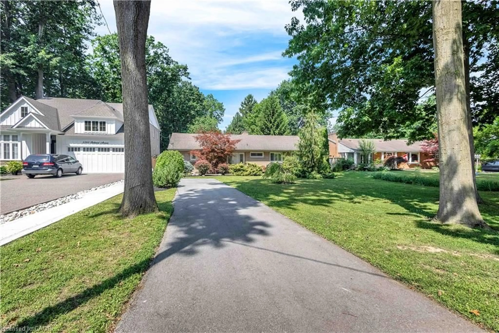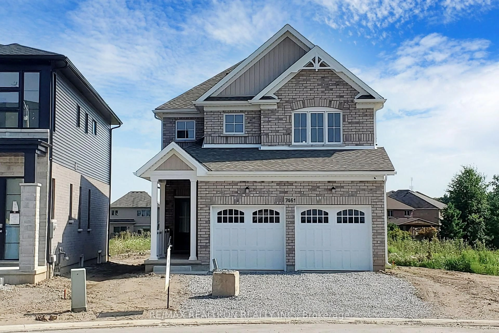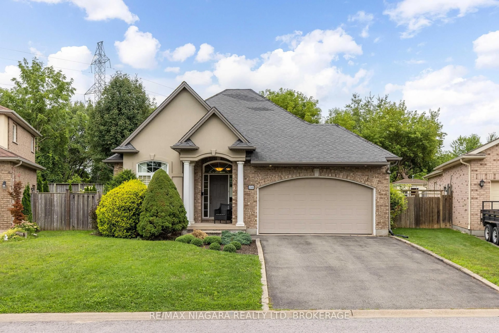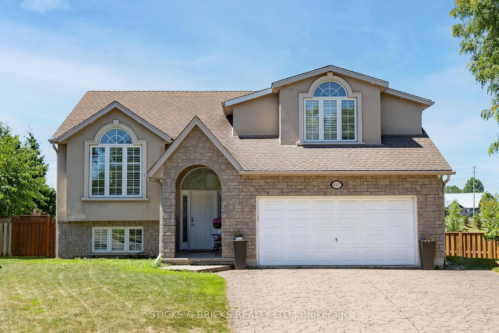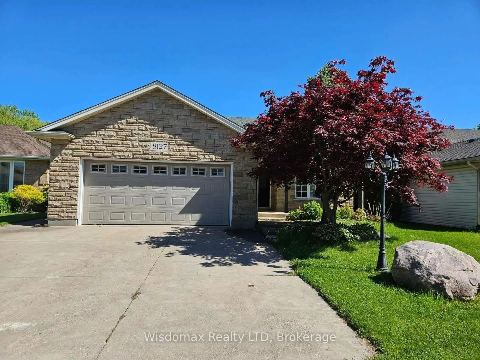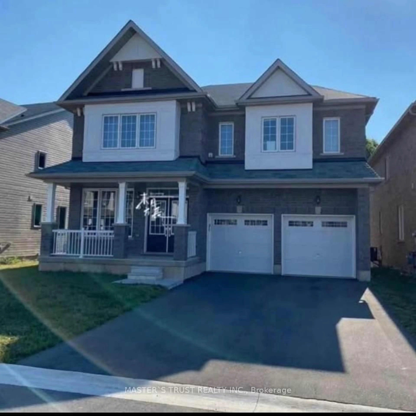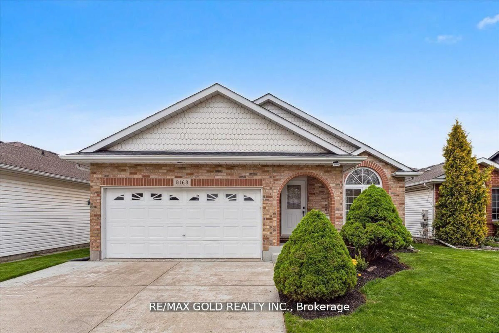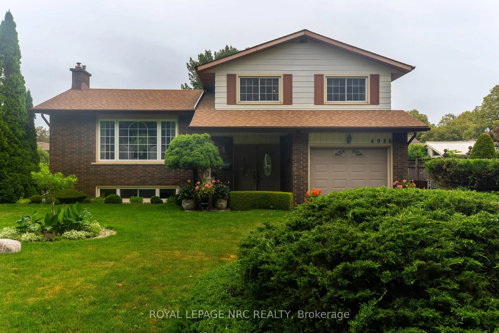8713 Sourgum Ave, Niagara Falls, Ontario L8P 2J5
Contact us about this property
Highlights
Estimated valueThis is the price Wahi expects this property to sell for.
The calculation is powered by our Instant Home Value Estimate, which uses current market and property price trends to estimate your home’s value with a 90% accuracy rate.Not available
Price/Sqft$408/sqft
Monthly cost
Open Calculator
Description
Welcome to 8713 Sourgum Avenue, Niagara Falls - This charming and well-maintained 2-storey home offers 1,870 sq ft of bright, open-concept living space and is located in one of Niagara Falls' most family-friendly neighbourhoods. With 3 generously sized bedrooms, 2.5 bathrooms, and a single attached garage, this home is ideal for young families, professionals, or anyone looking for a move-in-ready property with modern comfort and timeless appeal. Step inside to find 9-foot ceilings, hardwood floors, and a functional main level layout that flows seamlessly from room to room. The spacious living and dining areas are perfect for entertaining or relaxing with family, while the kitchen offers ample storage, counter space, and a walk-out to the backyard - great for summer BBQs or outdoor play. Upstairs, you'll find all three bedrooms, including a primary suite with ensuite bath and walk-in closet, along with the convenience of second-floor laundry - no more carrying loads up and down stairs! The unfinished basement offers a blank canvas for future expansion, whether you're dreaming of a rec room, home office, gym, or guest suite. Situated on a quiet street with easy access to the QEW, this home is just minutes from the Niagara Premium Outlets, major shopping centres, restaurants, schools, and parks - and only a short drive to the world-famous Niagara Falls. Whether you're starting a family or looking for a smart long-term investment, 8713 Sourgum Avenue checks all the boxes. Come see for yourself why this is the perfect place.
Property Details
Interior
Features
Main Floor
Foyer
0.0 x 0.0Living
3.66 x 5.99Kitchen
3.35 x 2.77Breakfast
3.81 x 3.28Exterior
Features
Parking
Garage spaces 1
Garage type Attached
Other parking spaces 2
Total parking spaces 3
Property History
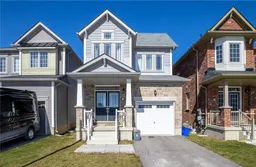 22
22