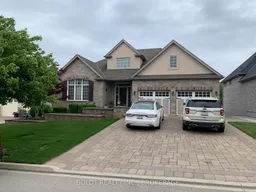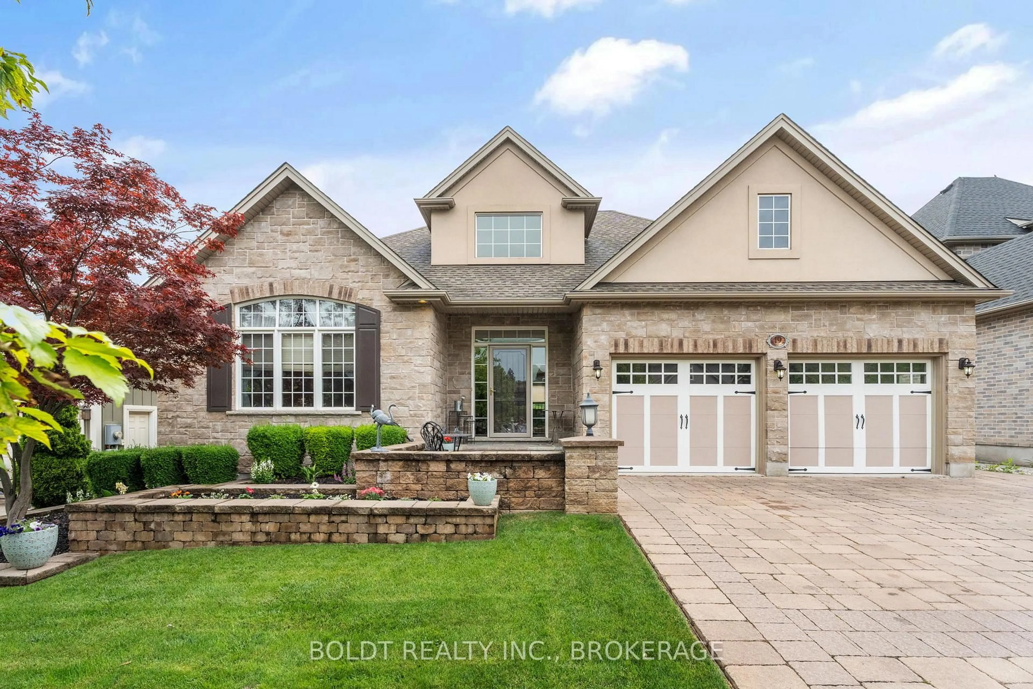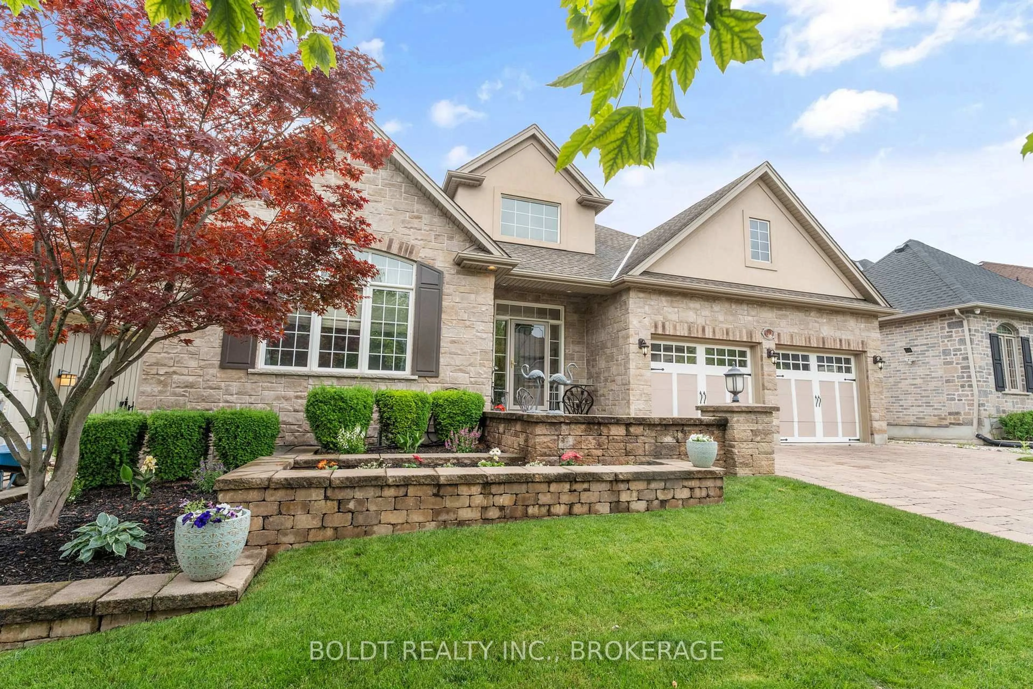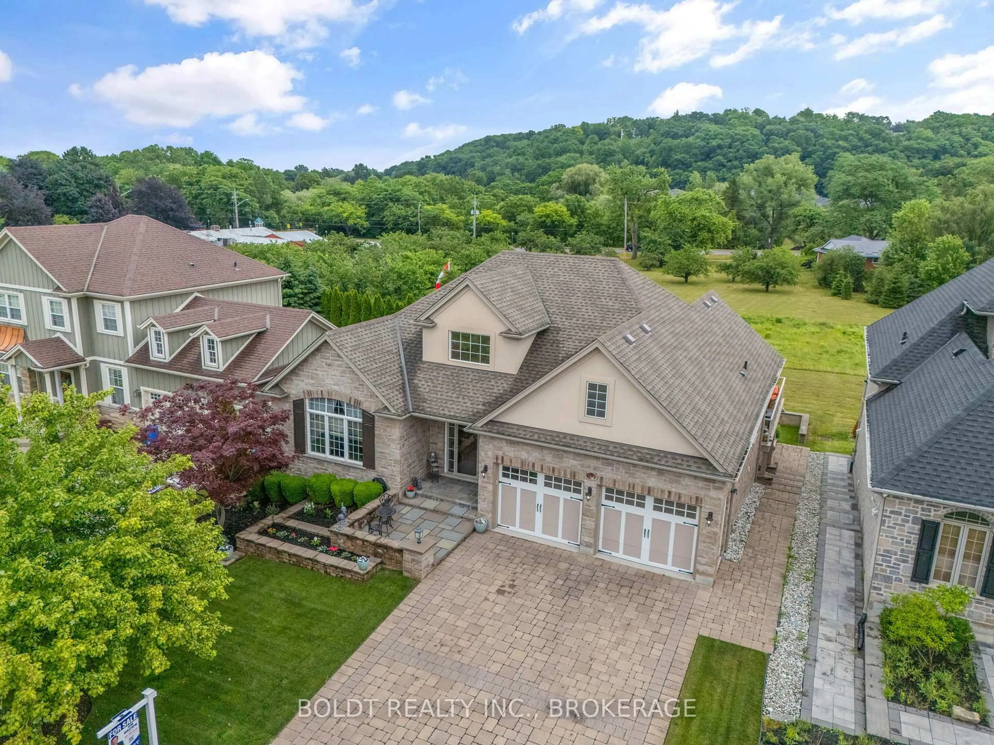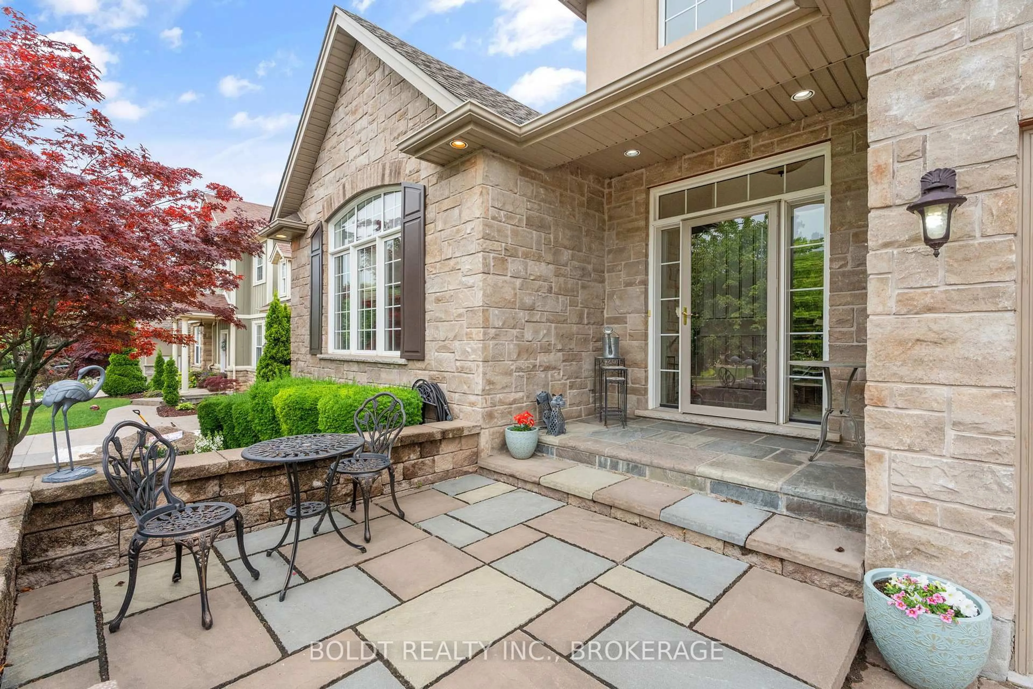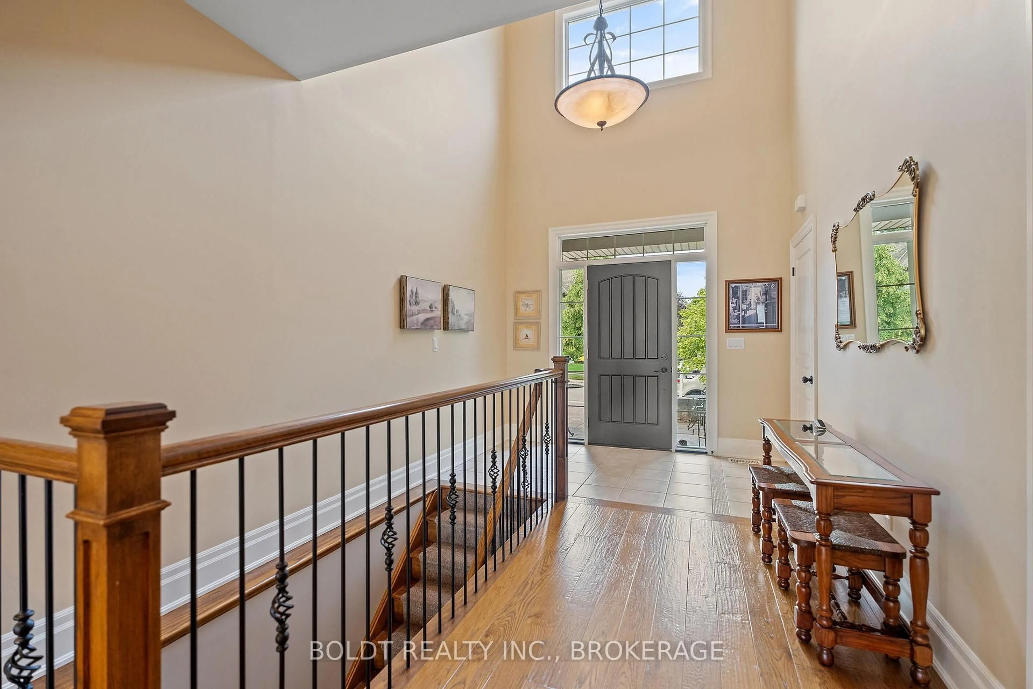19 Red Haven Dr, Niagara-on-the-Lake, Ontario L0S 1J0
Contact us about this property
Highlights
Estimated valueThis is the price Wahi expects this property to sell for.
The calculation is powered by our Instant Home Value Estimate, which uses current market and property price trends to estimate your home’s value with a 90% accuracy rate.Not available
Price/Sqft$758/sqft
Monthly cost
Open Calculator
Description
Luxurious Bungalow with Escarpment Views 3 Beds, 3 Baths, Walkout Lower Level & Stunning Outdoor Living Spaces. This impeccably designed 1,825 sqft bungalow with a finished 1,200 sqft walkout lower level offers a perfect blend of modern luxury, comfort, and breathtaking views of the escarpment. Main Floor Highlights: Open-concept living with a seamless flow between the kitchen, dining, and living areas, anchored by a cozy gas fireplace Gourmet kitchen featuring custom cabinetry, quartz countertops, and high-end finishes, perfect for culinary enthusiasts. Spacious primary suite with a large walk-in closet and a luxurious ensuite bathroom. Second bedroom with vaulted ceilings, adding space and charm. Dining room opens to an elevated deck with 420 sqft total: 100 sqft covered section for year-round enjoyment and 320 sqft open-air space with glass railings, providing unobstructed escarpment views. Lower Level Features: Additional 1,200 sqft of bright living space with full-size windows and in-floor heating. Ground-level walkout to a 525 sqft stone patio, perfect for entertaining. Hot tub nestled under the upper deck for added privacy and relaxation. Third bedroom with ample closet space. Stylish 3-piece bathroom featuring a steam shower. This living space is ideal for guests, in-laws, or a home office setup. Additional Features: Attached 2-car garage with automatic doors. Double-wide paver stone driveway In-ground sprinkler system for easy lawn maintenance. This home offers an exceptional lifestyle opportunity with high-end finishes, thoughtfully designed spaces, and spectacular views inside and out.
Property Details
Interior
Features
Main Floor
Foyer
4.57 x 3.0Hardwood Floor
Living
6.4 x 3.05Gas Fireplace / hardwood floor
Utility
5.18 x 4.42Heated Floor
Kitchen
4.42 x 3.35Quartz Counter / B/I Microwave / B/I Dishwasher
Exterior
Features
Parking
Garage spaces 2
Garage type Attached
Other parking spaces 2
Total parking spaces 4
Property History
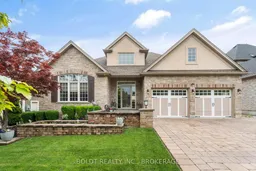 46
46