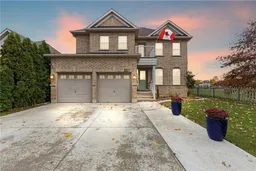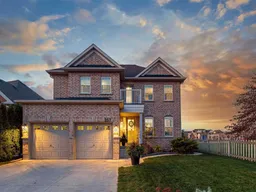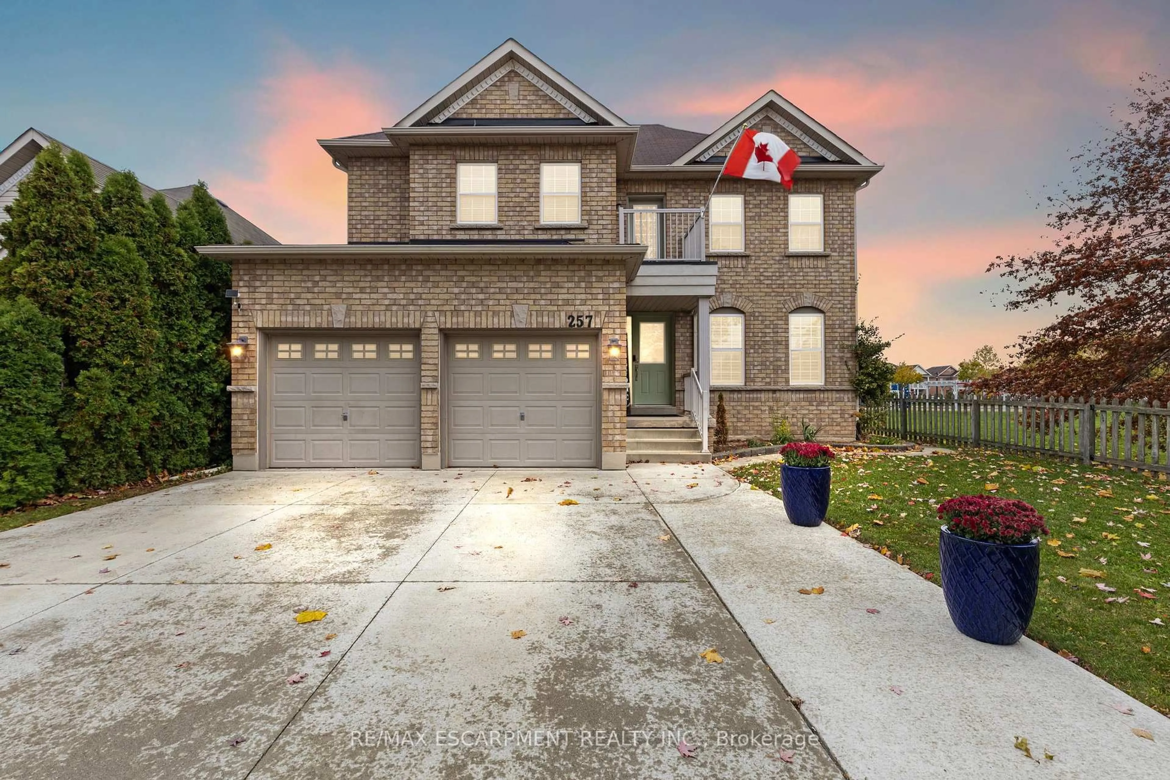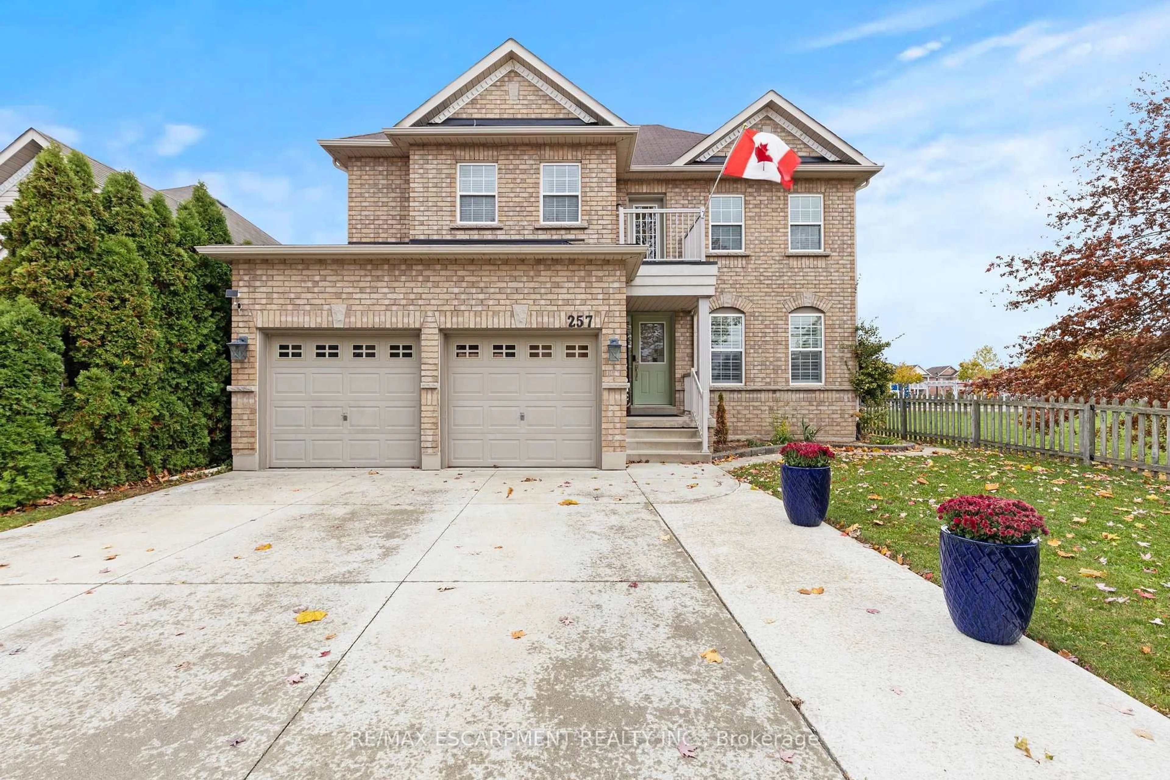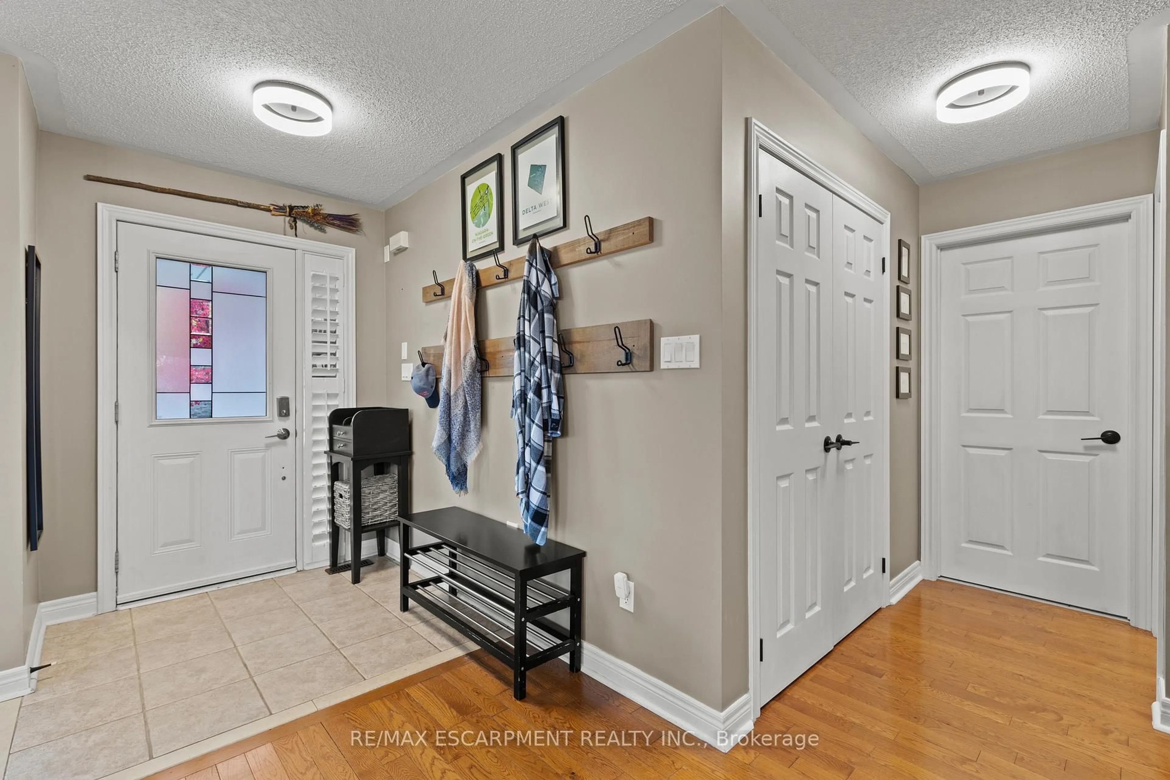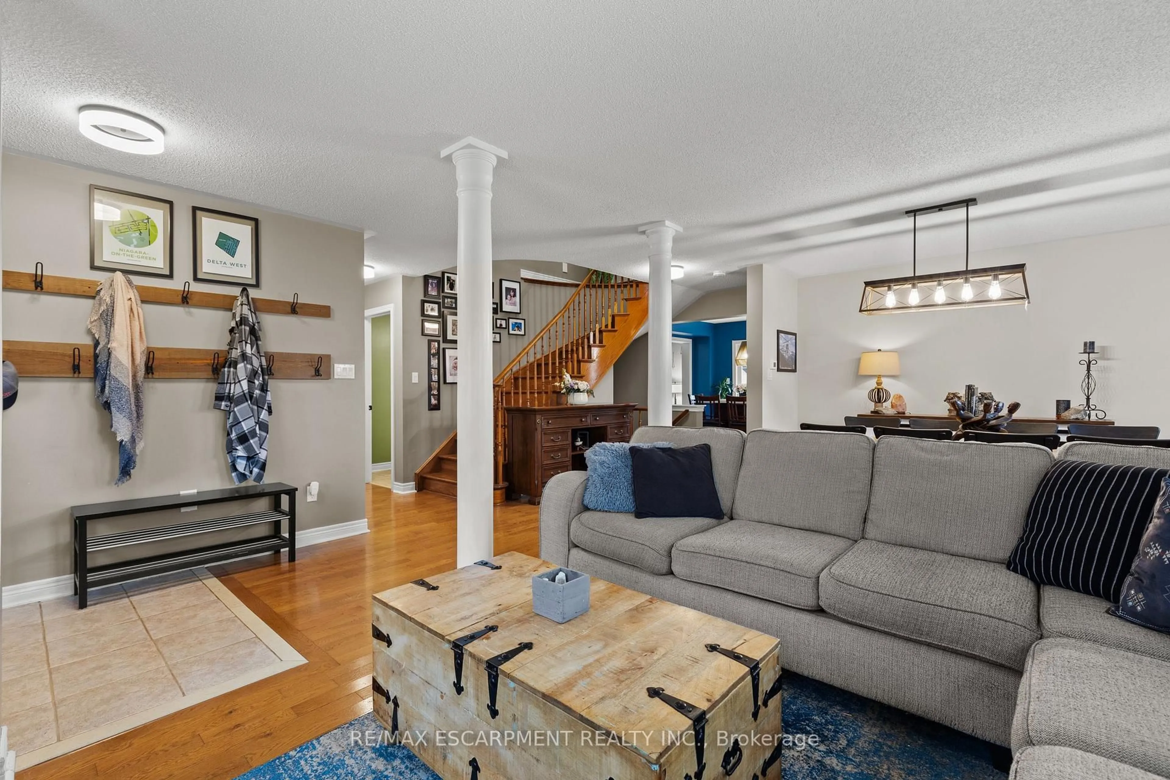257 WRIGHT Cres, Niagara-on-the-Lake, Ontario L0S 1J0
Contact us about this property
Highlights
Estimated valueThis is the price Wahi expects this property to sell for.
The calculation is powered by our Instant Home Value Estimate, which uses current market and property price trends to estimate your home’s value with a 90% accuracy rate.Not available
Price/Sqft$429/sqft
Monthly cost
Open Calculator
Description
Beautiful Home in a Sought After Neighbourhood. Welcome to this stunning family home, ideally situated beside a park and playground and just across from a golf course. The main floor features a modern kitchen with quartz counters and island seating, stylish backsplash, stainless steel appliances, and a walkout to a private patio perfect for outdoor dining. Enjoy bright and inviting living and dining rooms, a cozy family room with a gas fireplace, convenient main floor laundry, and inside access to the double garage. Upstairs, you'll find 4 generous bedrooms plus a 4 piece bath, including a spacious primary retreat with a walk in closet and a luxurious 5 piece ensuite. The fully finished basement adds even more living space, offering a large recreation room, an additional bedroom, a 3 piece bath, and a dedicated home office ideal for remote workers or students seeking a quiet workspace. There's also a cold room and plenty of extra storage. The fully fenced backyard offers great patio space with gazebo, perfect for entertaining and enjoying the outdoors. Located just minutes from the QEW, 406, Niagara College, shopping, dining, entertainment, schools, and public transit, this home combines comfort, convenience, and lifestyle in one exceptional package.
Property Details
Interior
Features
Exterior
Features
Parking
Garage spaces 2
Garage type Attached
Other parking spaces 2
Total parking spaces 4
Property History
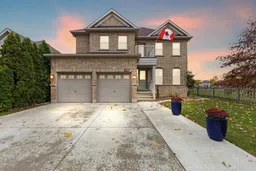 47
47