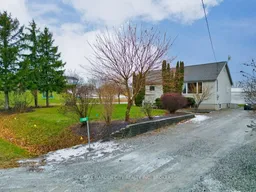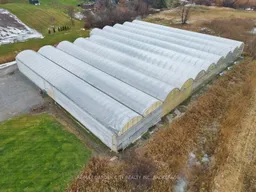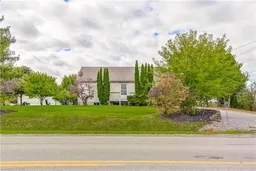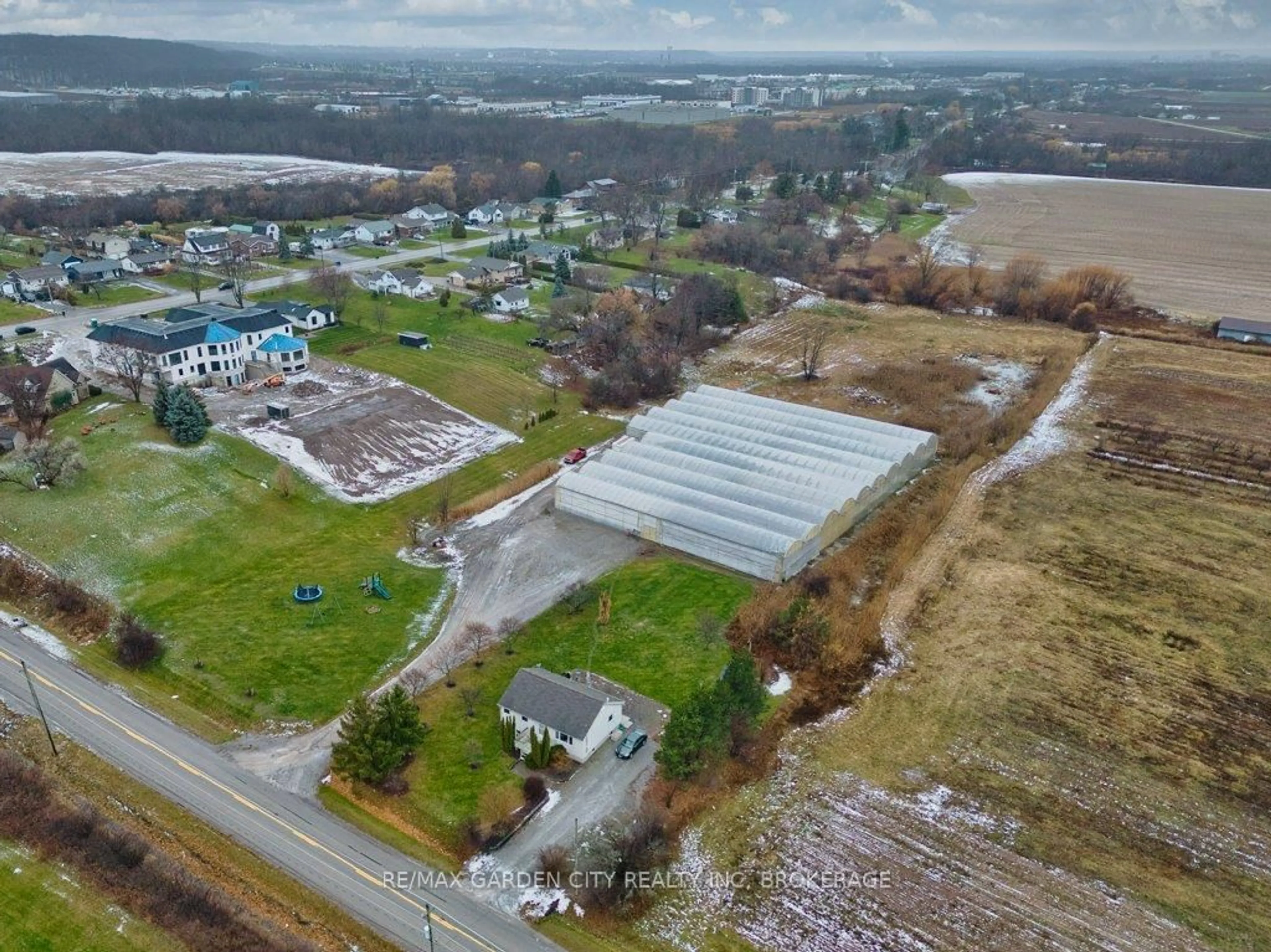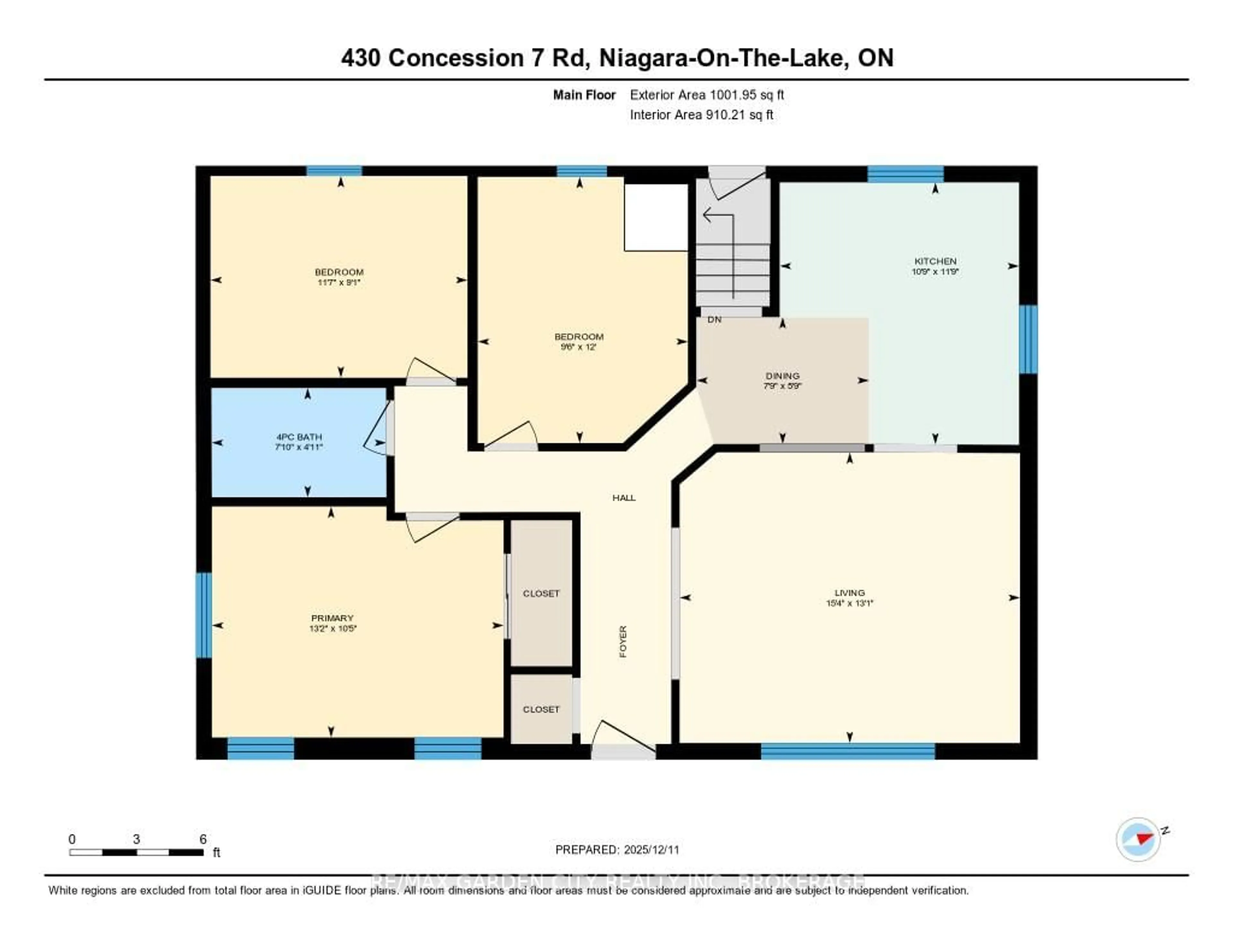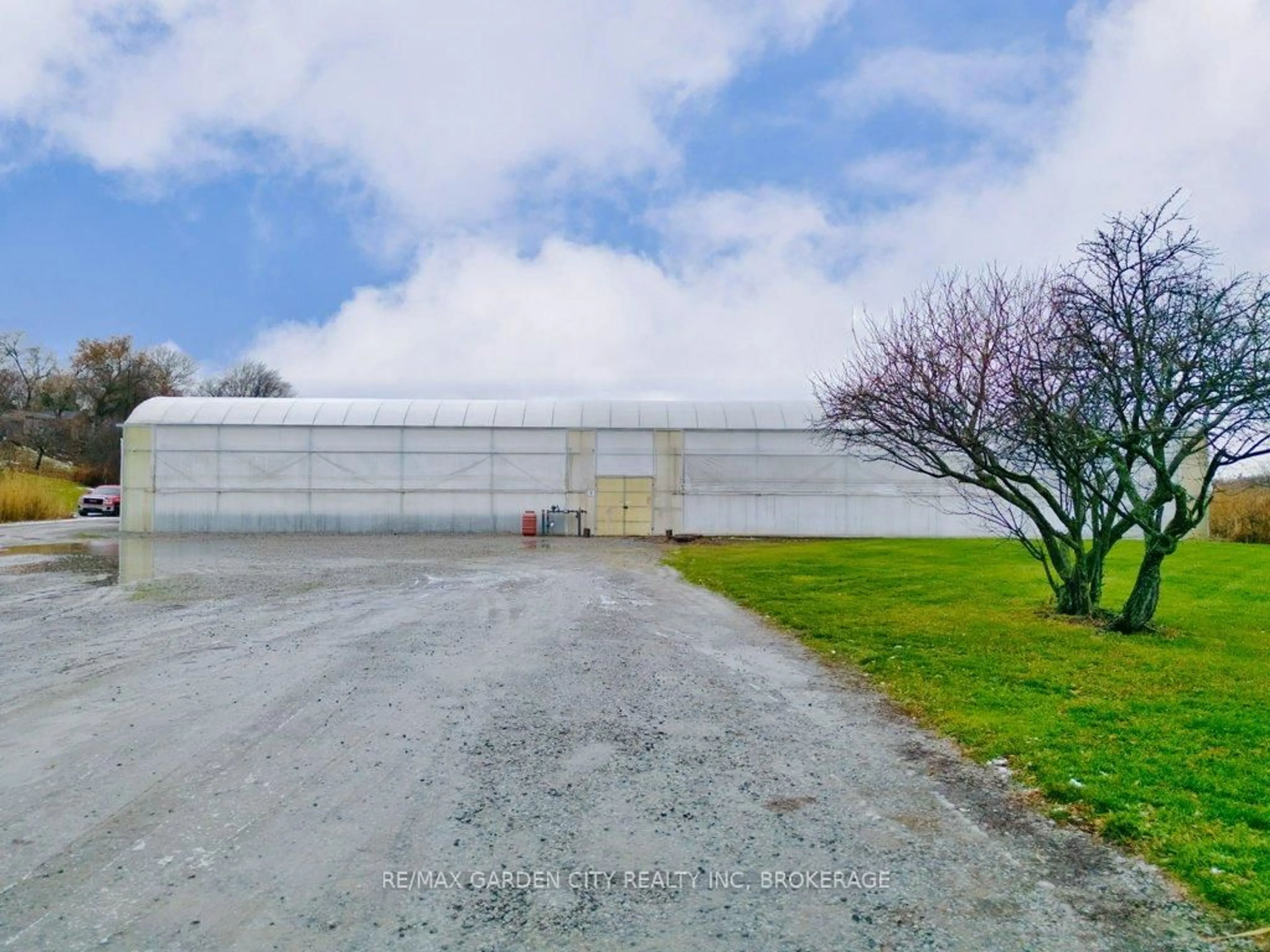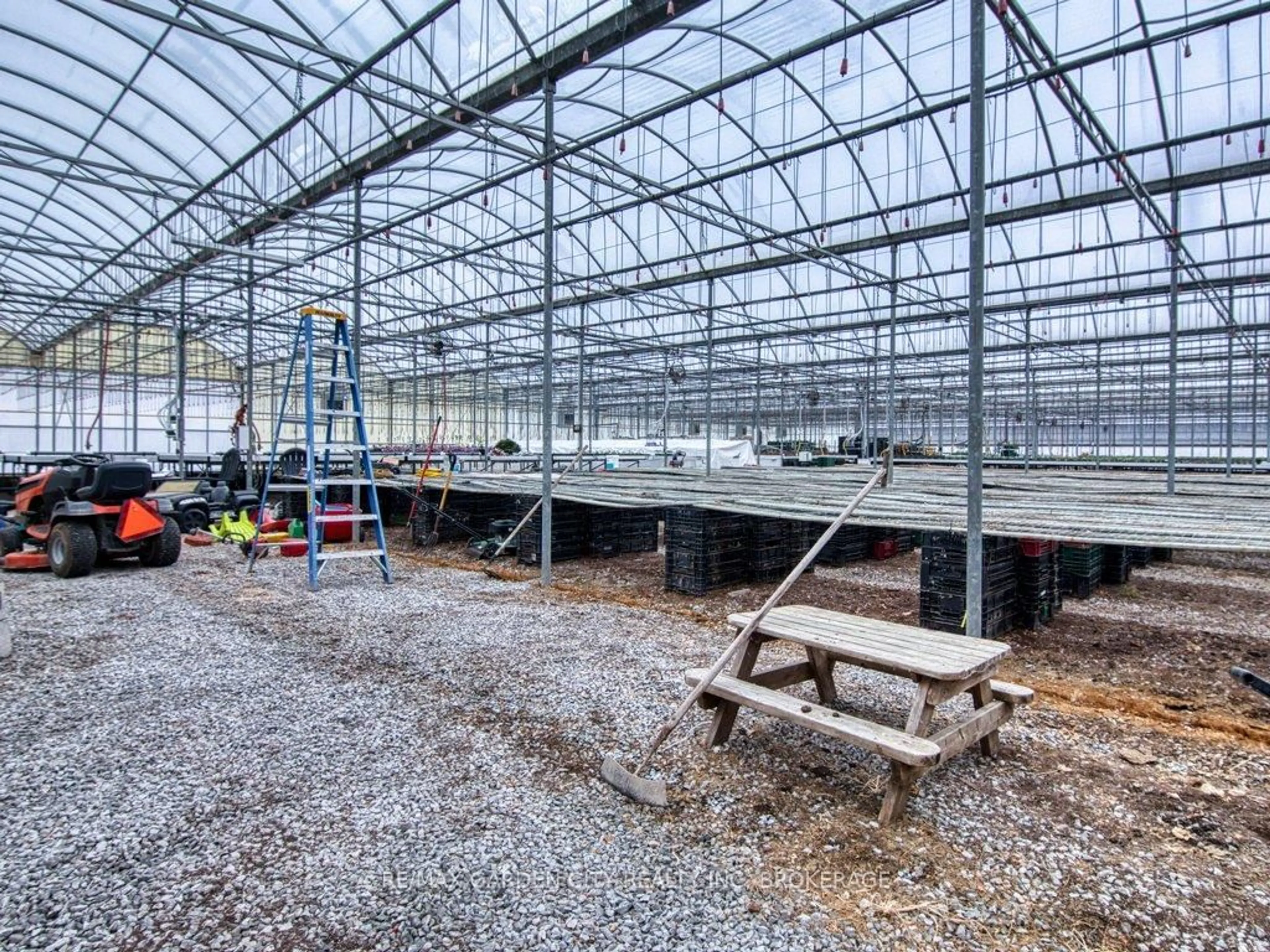430 Concession 7 Rd, Niagara-on-the-Lake, Ontario L0S 1S0
Contact us about this property
Highlights
Estimated valueThis is the price Wahi expects this property to sell for.
The calculation is powered by our Instant Home Value Estimate, which uses current market and property price trends to estimate your home’s value with a 90% accuracy rate.Not available
Price/Sqft-
Monthly cost
Open Calculator
Description
Every greenhouse entrepreneur starts somewhere; here is your start! A 5-acre country property in Niagara on the Lake with town water and gas. Current owners are retiring from the industry. Presently it has ten connected polycarbonate/poly houses for a total of approximately 32,873 square feet of growing facility with lots of room for expansion. Private gravel laneway and large parking area. Front and back side vents and roof vents, twelve gas unit heaters, boiler and propagation benches, aluminum benches and troughs, separate hydro meter, cistern and city water, natural gas generator. All ready to grow the crop of your choice for 2026 season. Also, a modest 3 + 2 bedroom bungalow with full dry basement and separate driveway. Replacement windows and new roof shingles. Eat in country kitchen with built in oven and stovetop. Bright living room with hardwood floors. 4-piece bathroom. Basement also has a rec room area, laundry and storage. 100-amp breakers forced air gas furnace, central air, sump pump. This property lends itself to a great garden center/market or any agricultural related venture of your dreams. Just minutes to all amenities, the QEW, Niagara College, etc. Start growing today!
Property Details
Interior
Features
Exterior
Features
Parking
Garage spaces -
Garage type -
Total parking spaces 10
Property History
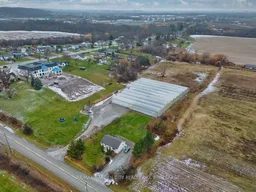 49
49