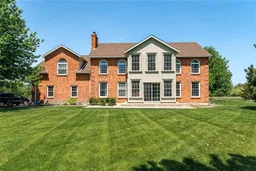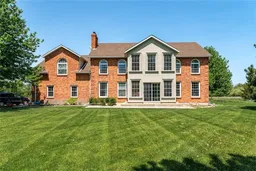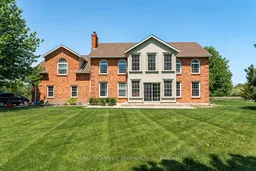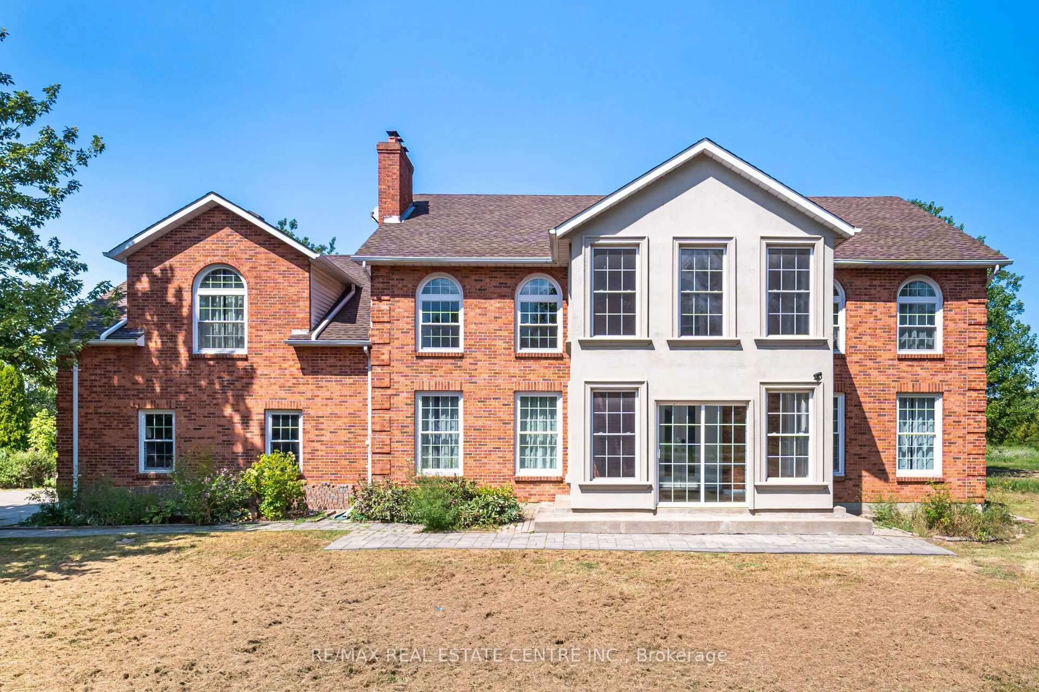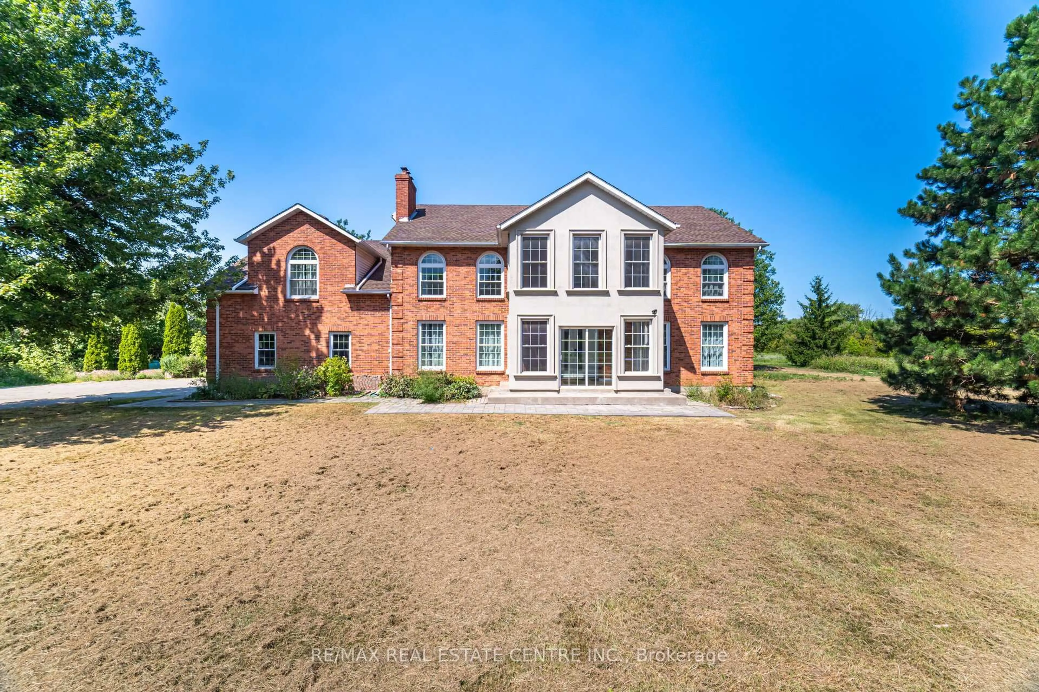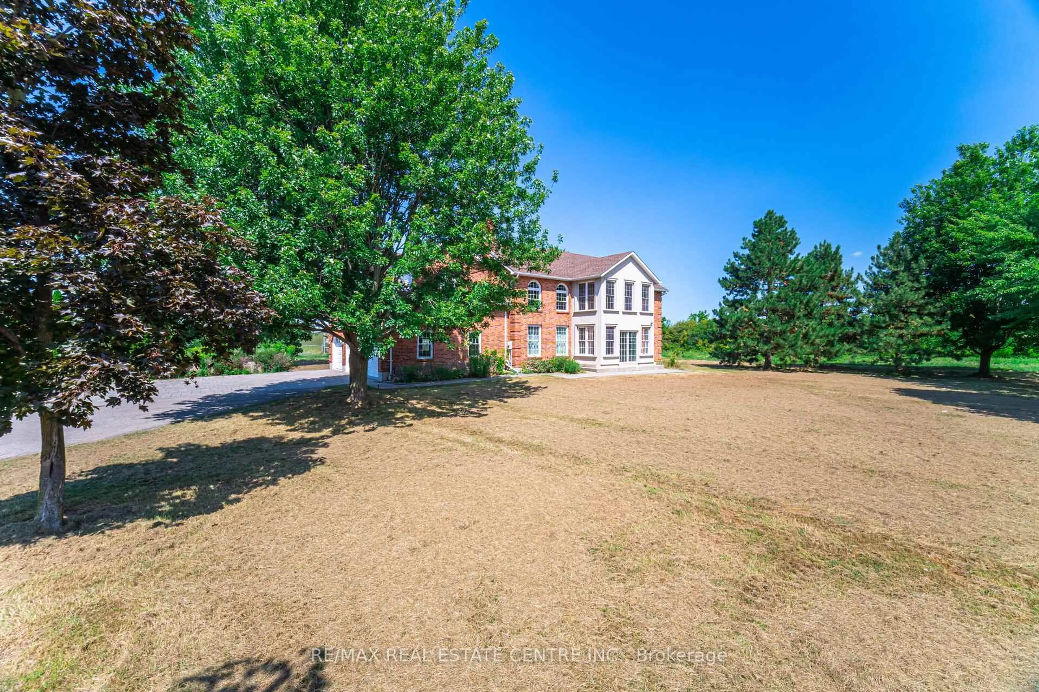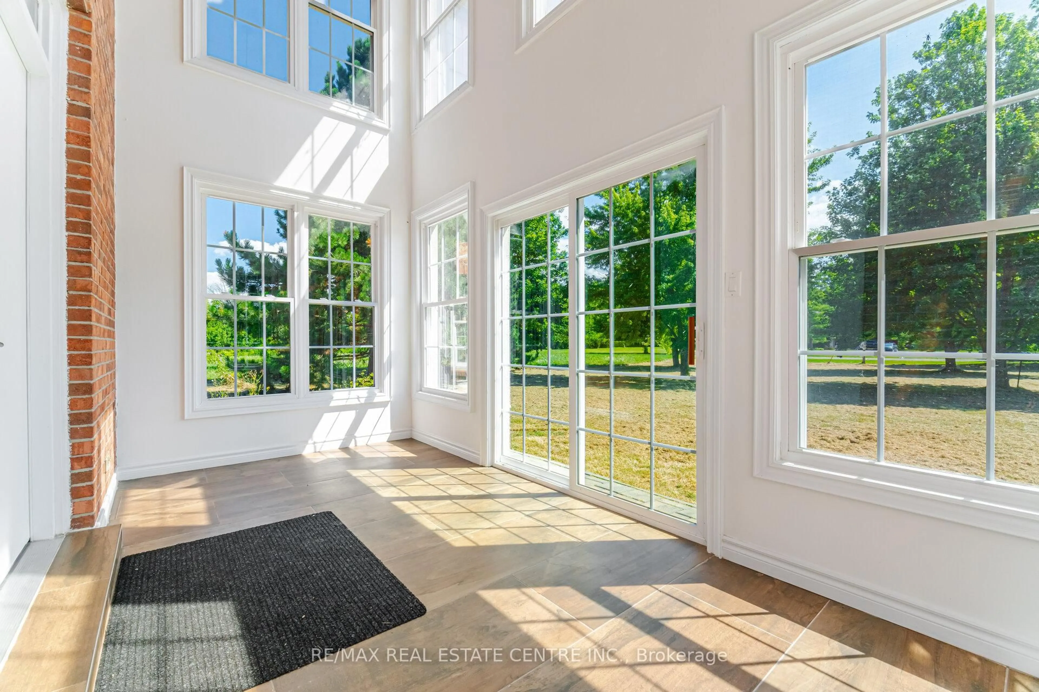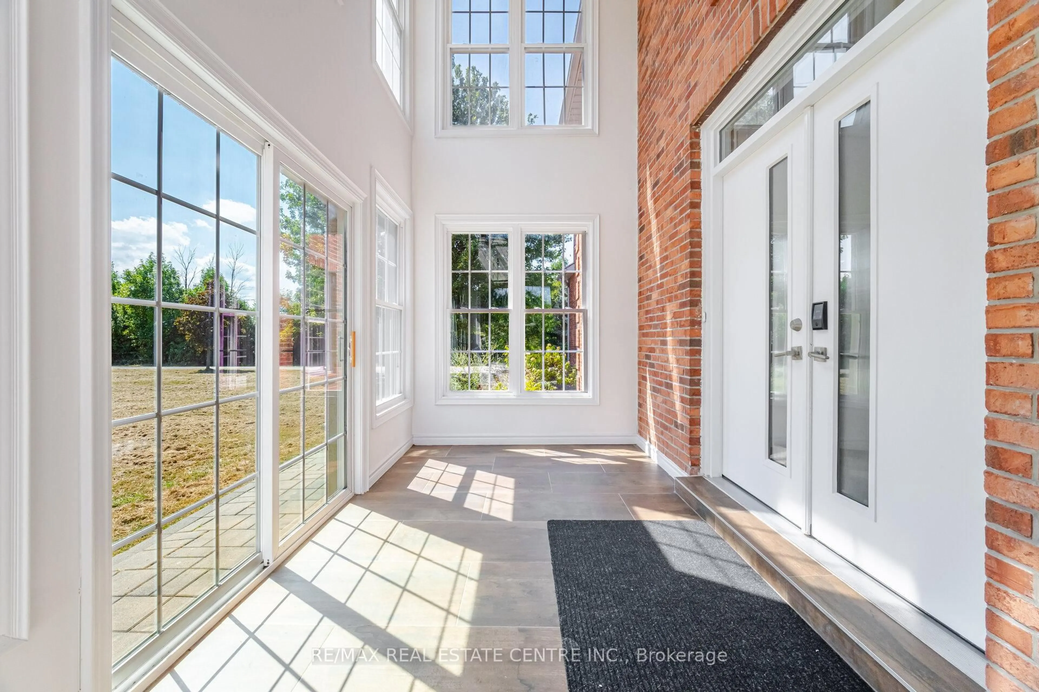720 Lincoln Ave, Niagara-on-the-Lake, Ontario L0S 1S0
Contact us about this property
Highlights
Estimated valueThis is the price Wahi expects this property to sell for.
The calculation is powered by our Instant Home Value Estimate, which uses current market and property price trends to estimate your home’s value with a 90% accuracy rate.Not available
Price/Sqft$728/sqft
Monthly cost
Open Calculator
Description
31-Acre Estate in Picturesque Niagara-on-the-Lake Nestled at the end of a quiet cul-de-sac just off Airport Road, this impressive 4,000 sq. ft. residence offers both privacy and elegance. The home features 4 spacious bedrooms plus a large upper-level recreation room, a massive primary suite with a walk-in closet the size of a bedroom, and a spa-inspired ensuite. The main floor includes a dedicated office, a generous family living room, and a bright, family-friendly eat-in kitchen. The property also boasts a 9,200 sq. ft. ridge-and-valley greenhouse, ideal for a home-based business or hobby farming. With approximately 20 acres of natural woodland and 5 acres of fertile land, its perfectly suited for planting fruits, vegetables, or creating your own vineyard. Additional highlights include a 3-car garage with ample space for an extra workshop. A rare opportunity to own a remarkable estate in one of the most desirable areas of Niagara-on-the-Lake, perfect for both family living and future ventures.
Property Details
Interior
Features
Main Floor
Office
6.22 x 5.99Living
9.45 x 4.24Combined W/Dining
Laundry
0.0 x 0.0Kitchen
6.86 x 4.04Eat-In Kitchen
Exterior
Features
Parking
Garage spaces 3
Garage type Attached
Other parking spaces 15
Total parking spaces 18
Property History
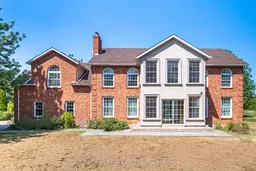 49
49