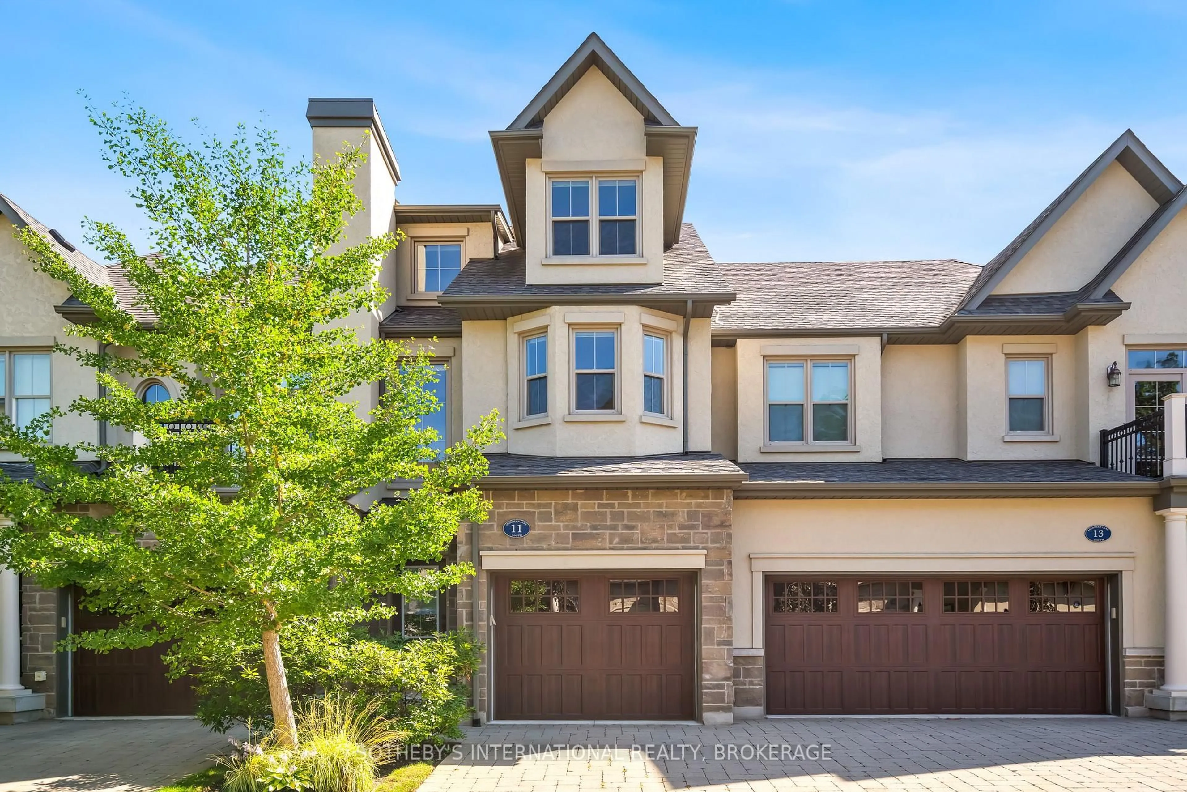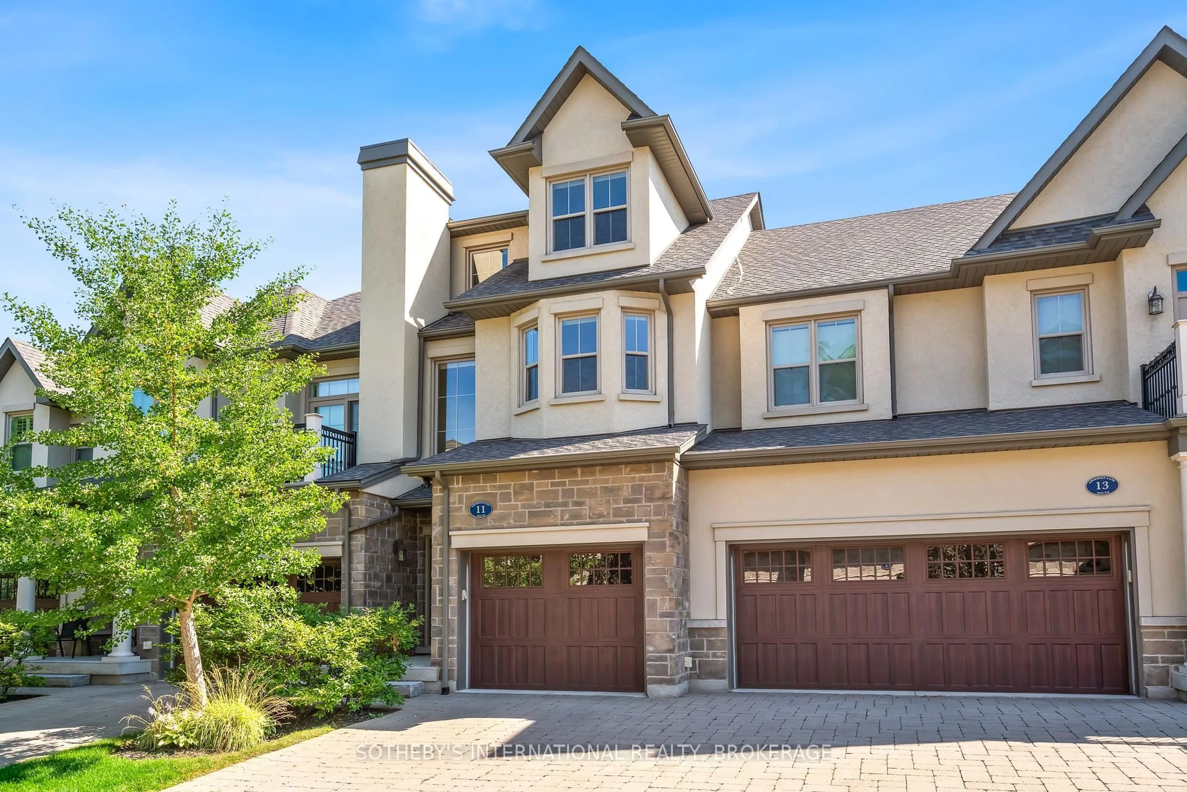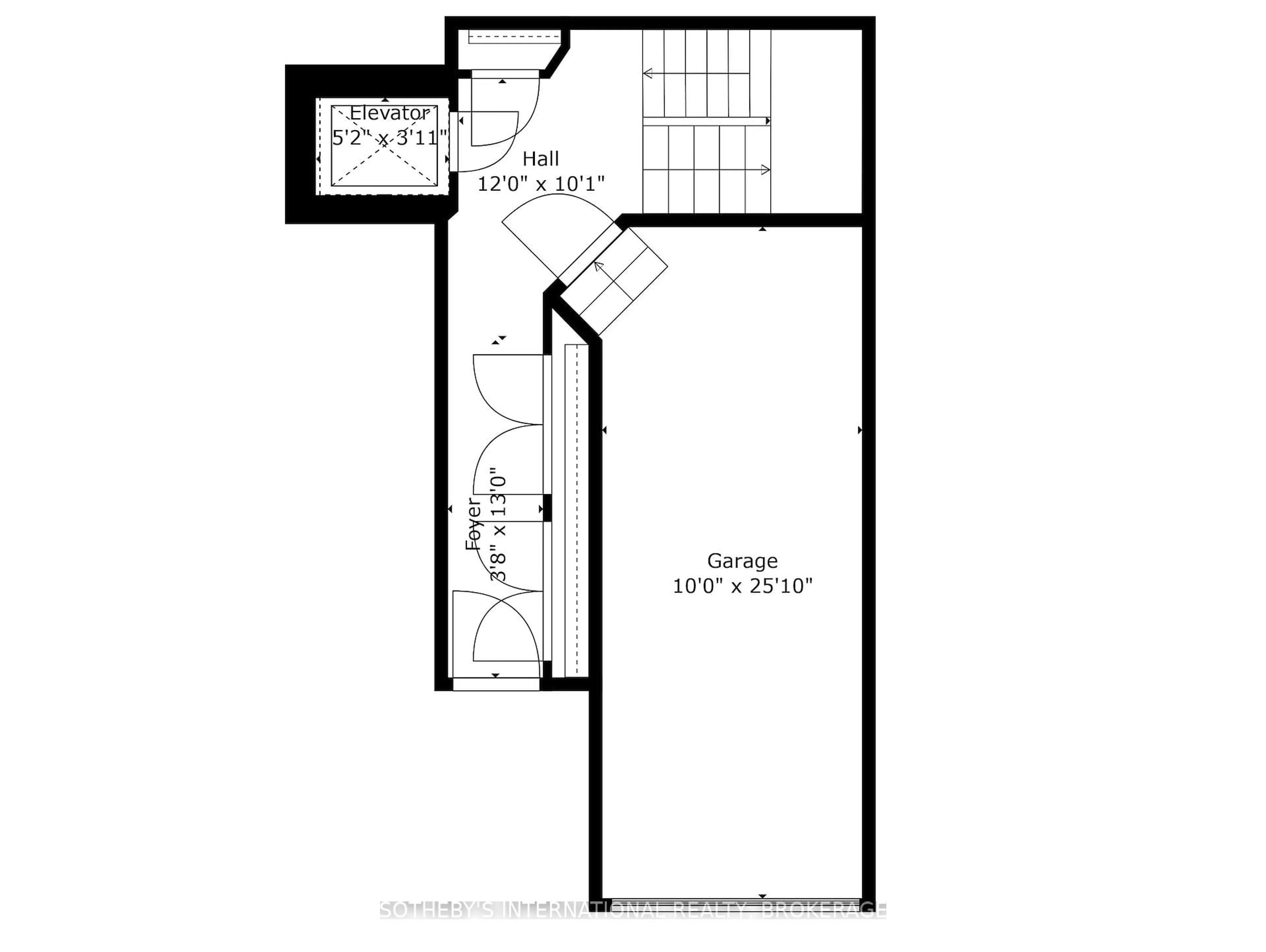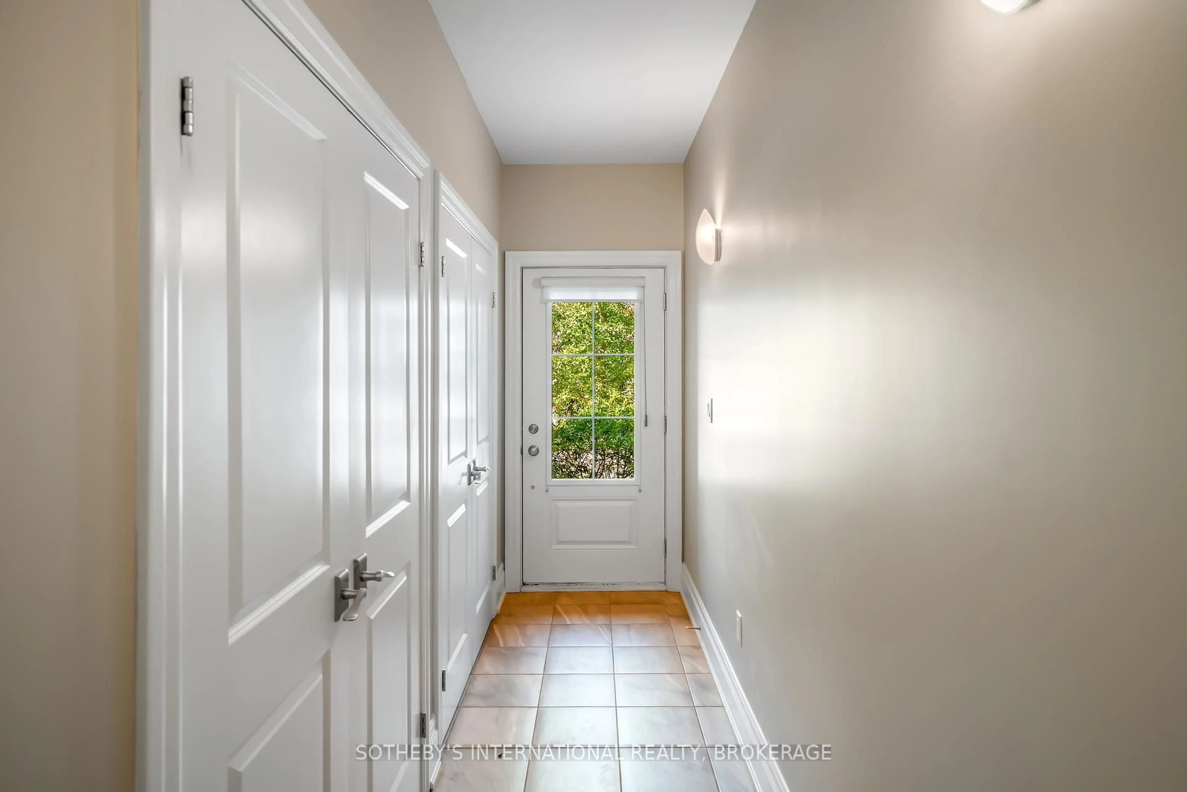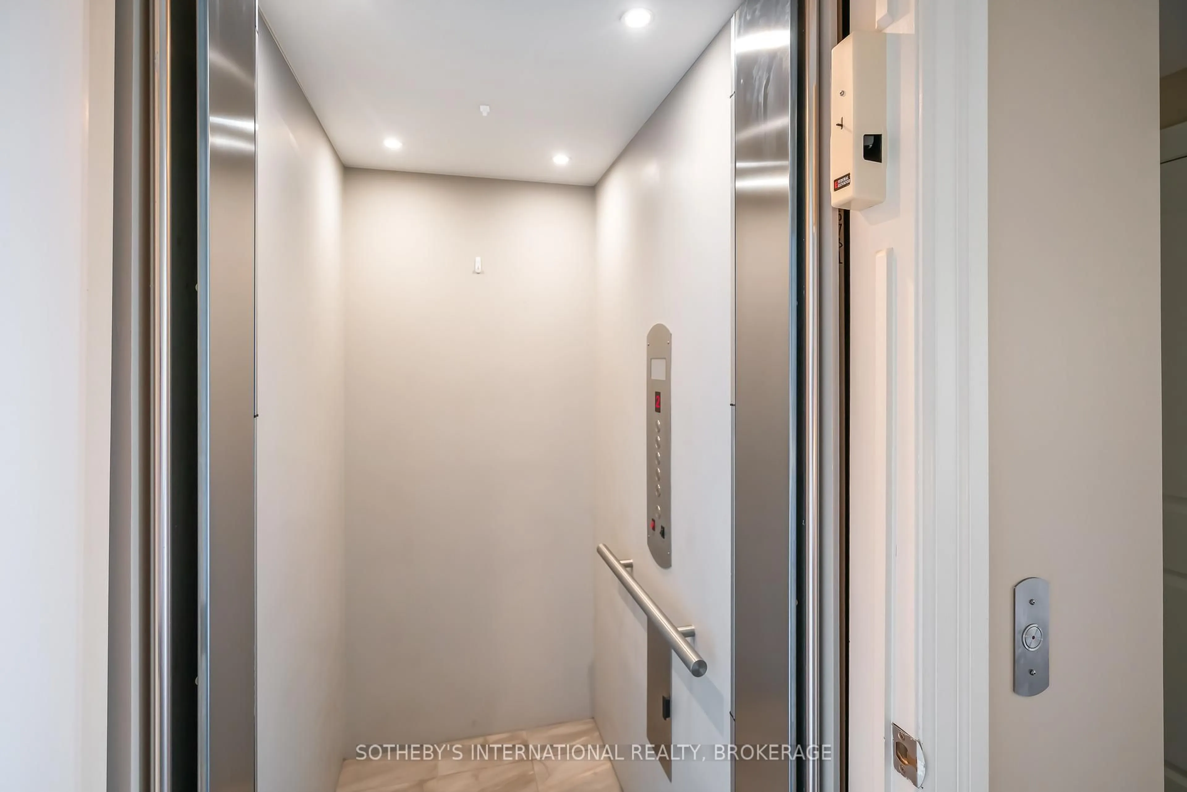11 Aberdeen Lane, Niagara-on-the-Lake, Ontario L0S 1J0
Contact us about this property
Highlights
Estimated valueThis is the price Wahi expects this property to sell for.
The calculation is powered by our Instant Home Value Estimate, which uses current market and property price trends to estimate your home’s value with a 90% accuracy rate.Not available
Price/Sqft$354/sqft
Monthly cost
Open Calculator
Description
Experience maintenance free upscale living in the heart of charming Niagara-on-the-Lake with this beautiful 3-storey luxury townhome, ideally situated within walking distance to the community centre, restaurants, wineries, library, and so much more. Offering 2 spacious bedrooms, 2.5 bathrooms, and the convenience of a private elevator, this home is designed for both comfort and sophistication. The bright, open-concept layout is highlighted by soaring ceilings in the living and dining area, rich hardwood floors, and large windows that flood the space with natural light. The kitchen is warm and welcoming, featuring granite countertops, stainless steel appliances, and direct access to a private balcony perfect for morning coffee or evening relaxation. The primary suite offers a peaceful retreat with ample closet space and a spa-like 5-piece ensuite. Third floor guest space has it's own sizeable bedroom with a private 3-piece bathroom and lofted lounge. Additional features include an attached garage, in-unit laundry, and premium finishes throughout. Low-maintenance and move-in ready, this home is ideal as a full-time residence, weekend escape, or executive rental. Enjoy all that Niagara-on-the-Lake has to offer just steps from your front door.
Property Details
Interior
Features
Exterior
Features
Parking
Garage spaces 1
Garage type Attached
Other parking spaces 1
Total parking spaces 2
Condo Details
Amenities
Bbqs Allowed, Visitor Parking, Elevator
Inclusions
Property History
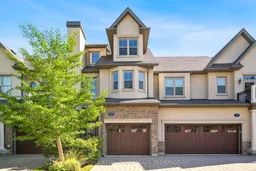 27
27
