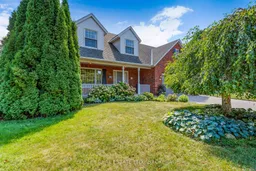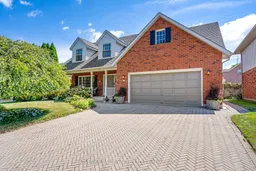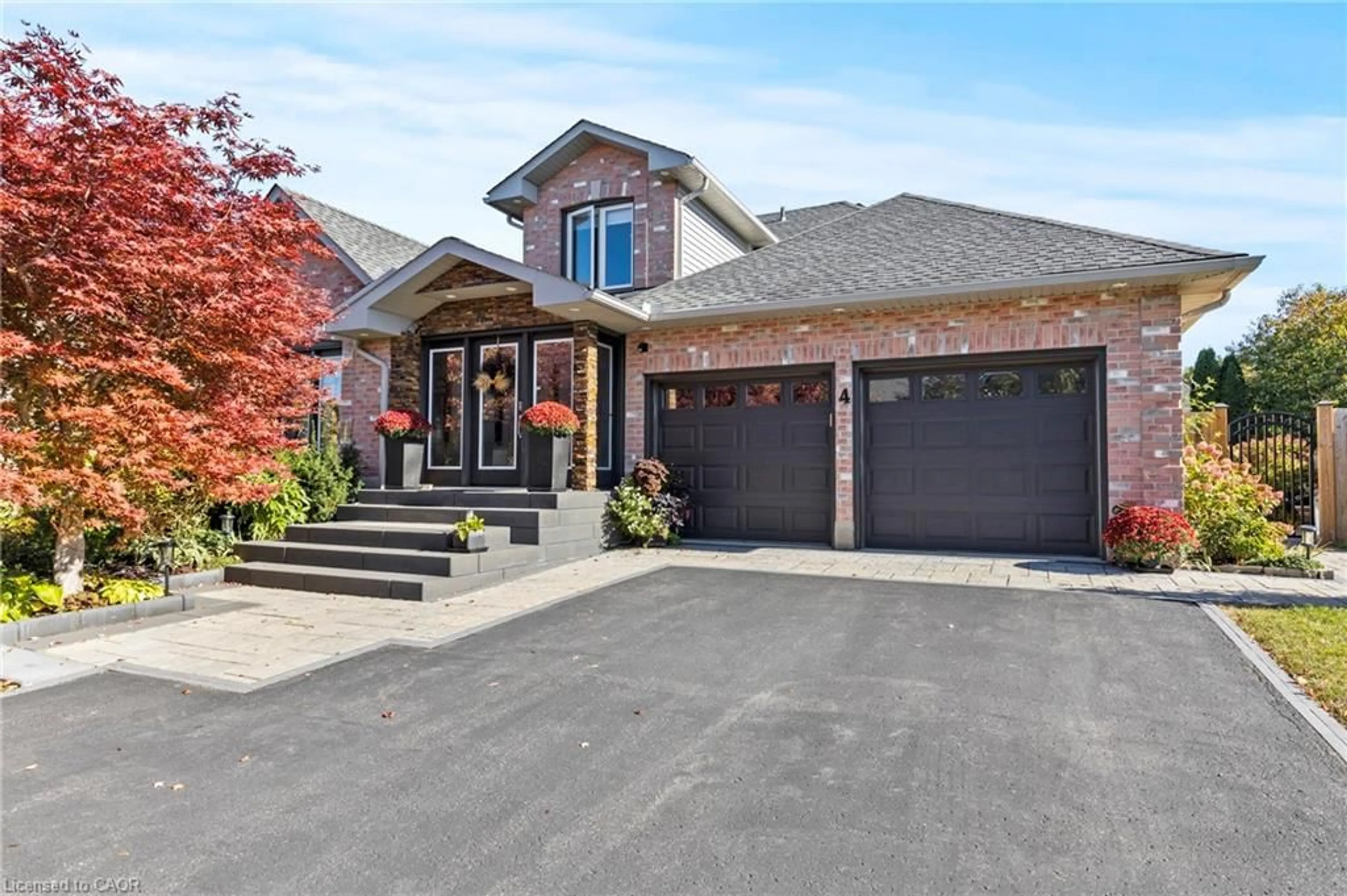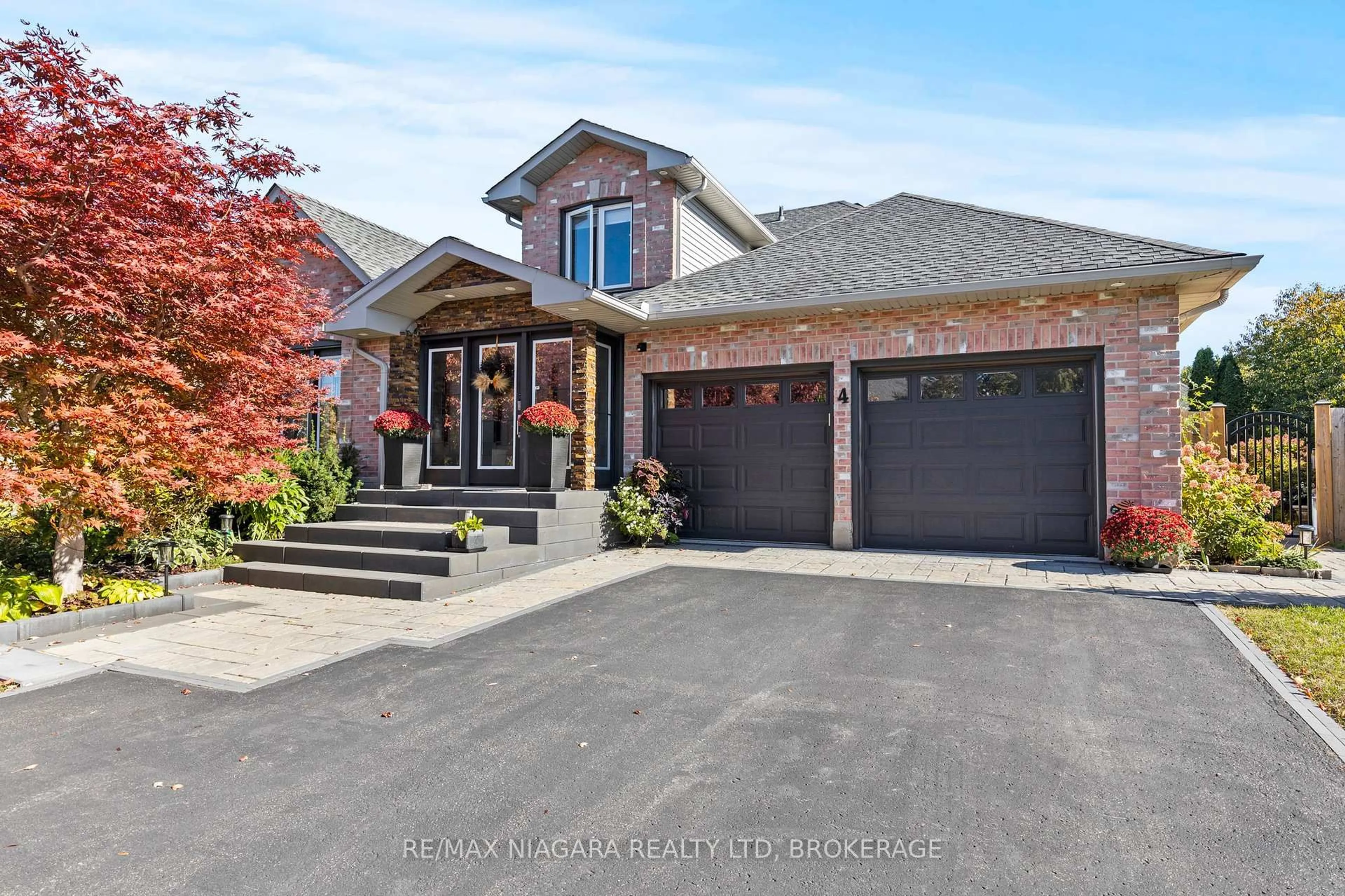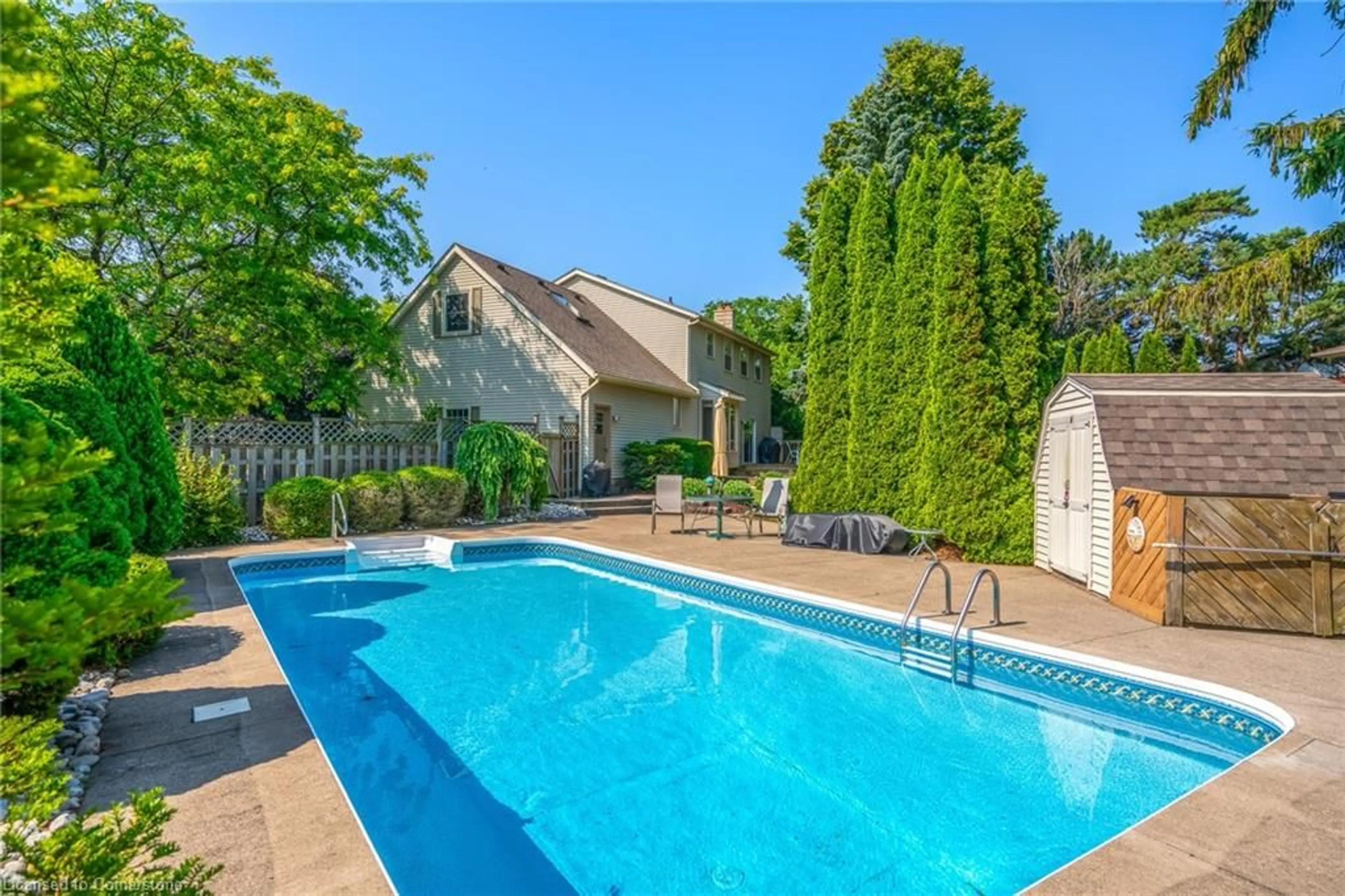WELCOME TO 20 COACH DRIVE. Nestled in one of Old Towns most established and sought-after neighbourhoods, this spacious 4-bedroom, 4-bath home offers 2,400 sq ft of finished living space and is the perfect blend of location, character and potential. Situated on a generous 60 ft wide lot, the home boasts an oversized attached garage and a private backyard garden, ideal for relaxing or entertaining. Just a short stroll through the historic "Commons" brings you to the vibrant energy of Queen Street, where you can enjoy world-renowned theatre, acclaimed restaurants, live music venues, and bustling summer markets. With Two Sisters and Peller Estate wineries practically on your doorstep, you'll find yourself immersed in some of the regions best offerings. Whether you're heading out for a lively evening or enjoying a peaceful morning walk through the tree-lined streets, this neighbourhood provides the best of both worlds. The home is priced to allow for updates, offering a unique opportunity to transform it into a space tailored to your tastes and lifestyle. Book your showing today to discover the charm of this much loved home. This is Old Town living at its best.
Inclusions: Fridge, Stove, Dishwasher, Washer & Dryer, central vac accessories, garage door opener, light fixtures and window coverings as seen in showings. All inclusions are in "as is" condition.
