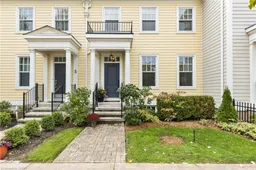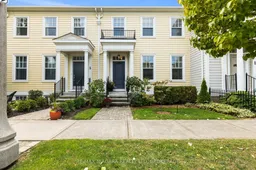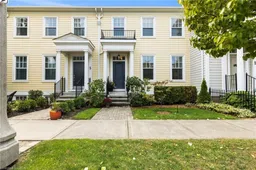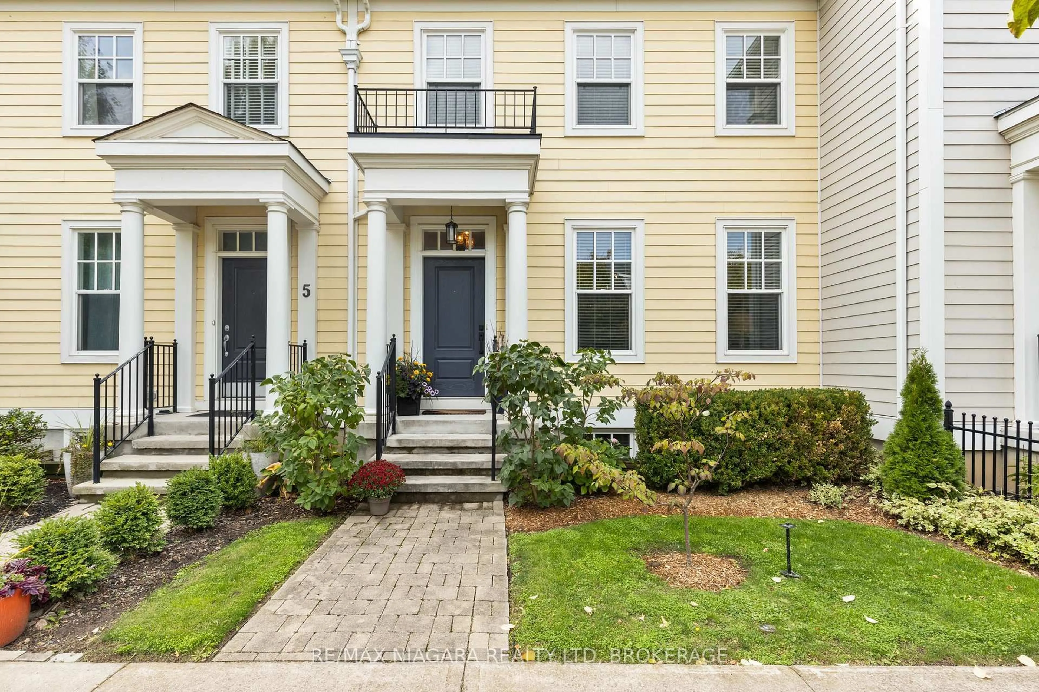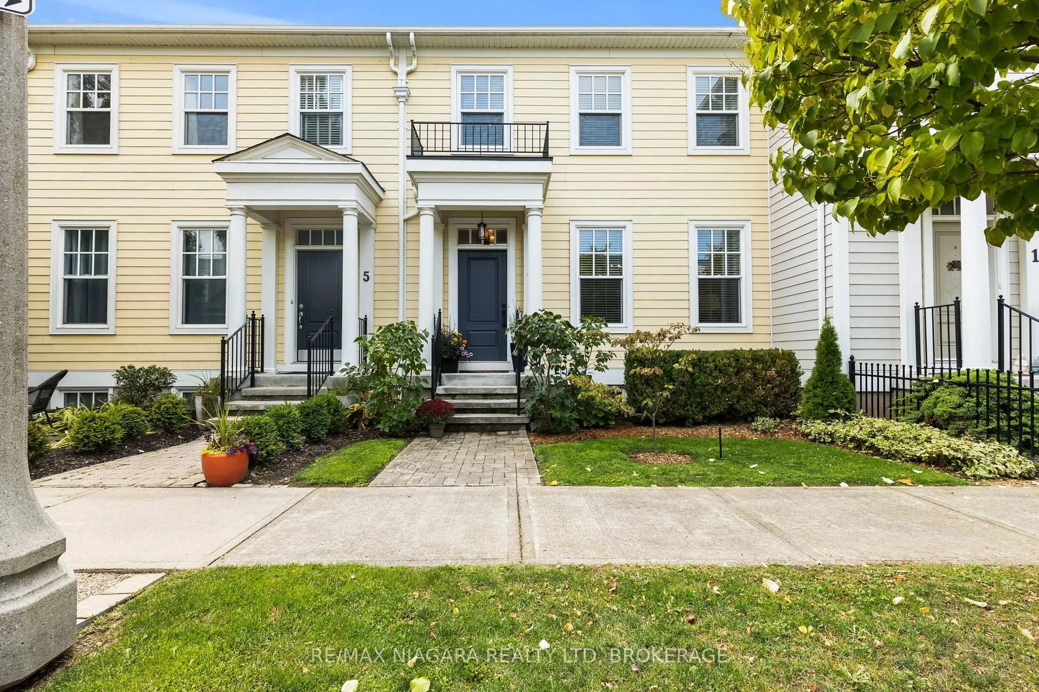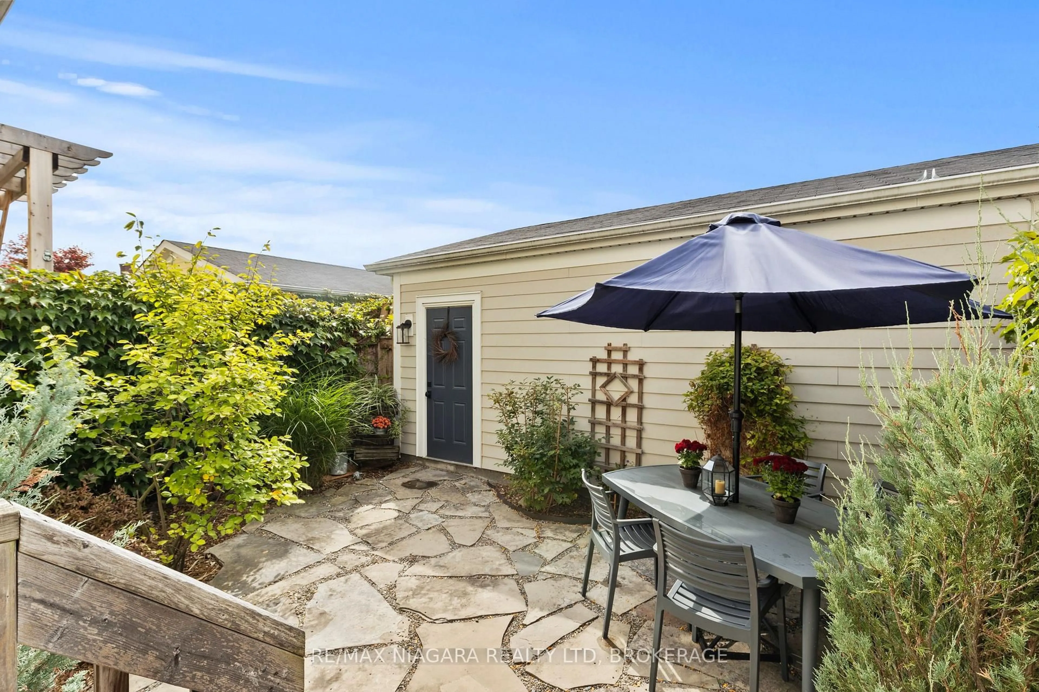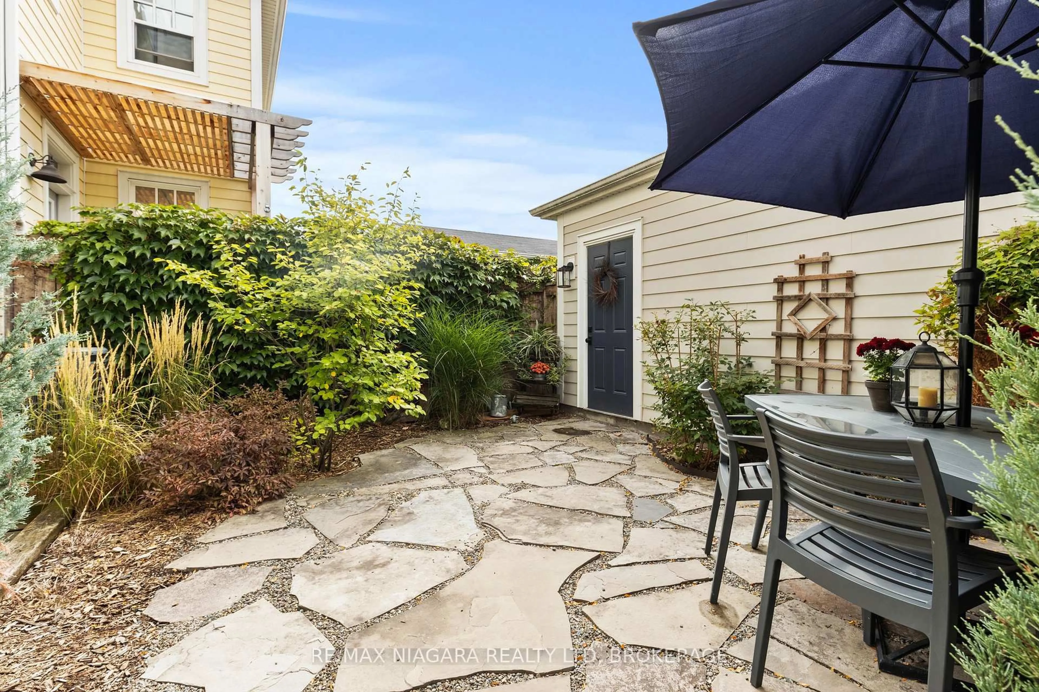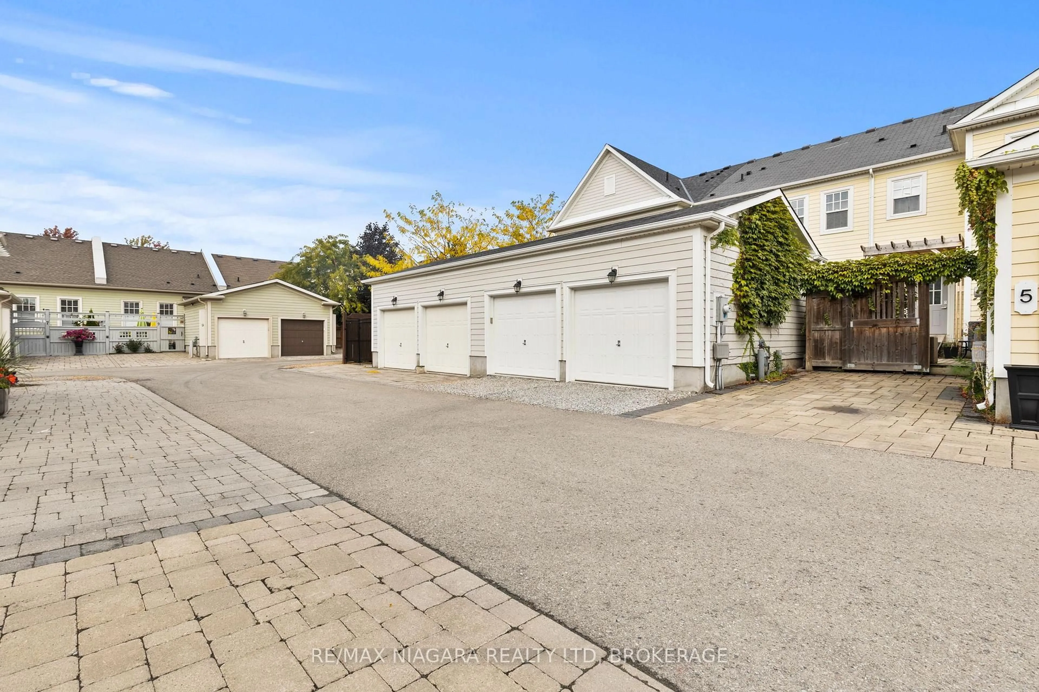3 BLACKBIRD St, Niagara-on-the-Lake, Ontario L0S 1J0
Contact us about this property
Highlights
Estimated valueThis is the price Wahi expects this property to sell for.
The calculation is powered by our Instant Home Value Estimate, which uses current market and property price trends to estimate your home’s value with a 90% accuracy rate.Not available
Price/Sqft$519/sqft
Monthly cost
Open Calculator
Description
Welcome to 3 Blackbird Street in The Village, one of Niagara-on-the-Lake's most sought-after neighbourhoods. Enjoy exceptional walkability with a community center, local wineries, brewery, summer farmers market, retail, and restaurants just a short stroll away. This bright, beautifully designed townhome offering 2+1 bedrooms, 4 bathrooms, and over 2,100 sq. ft. of finished living space. From the moment you step inside, you're greeted by soaring ceilings and an abundance of natural light, giving the home a warm, airy feel.The main floor flows seamlessly from a welcoming front living room into an open kitchen/dining area, perfect for entertaining. Upstairs, you'll find a comfortable primary suite with its own ensuite, a second bedroom, and a versatile loft/office space. The finished lower level adds a guest bedroom, recreation room, and another full bath, ideal for visiting family and friends. Outdoors, a private courtyard connects to the homes detached double-car garage, accessed via a rear laneway, a rare and convenient feature in the Village. With spacious bedrooms, four bathrooms, a private yard, a detached double garage, high ceilings, and incredible natural light throughout, 3 Blackbird is the perfect blend of stylish design and easy Village living. Check out all the exciting things coming to The Village in 2026
Property Details
Interior
Features
Main Floor
Living
5.41 x 6.16Hardwood Floor
Dining
3.72 x 3.81Kitchen
2.72 x 4.59Exterior
Features
Parking
Garage spaces 2
Garage type Detached
Other parking spaces 0
Total parking spaces 2
Property History
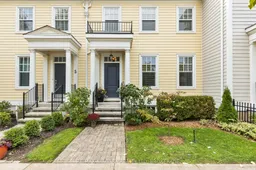 35
35