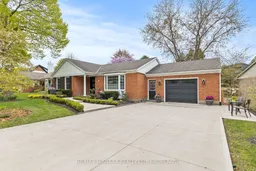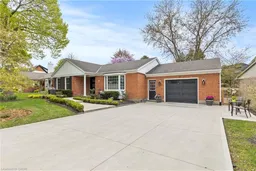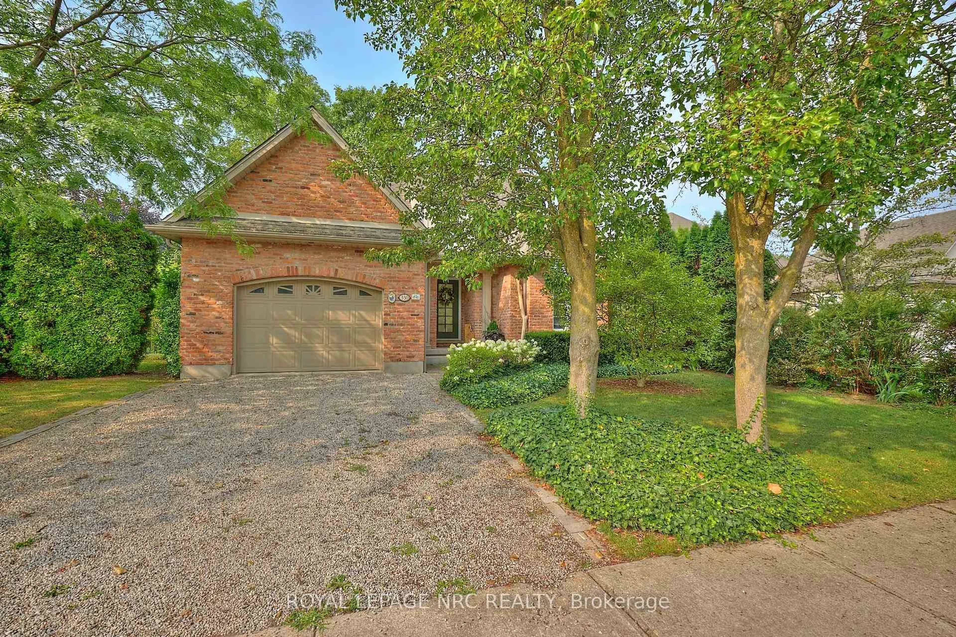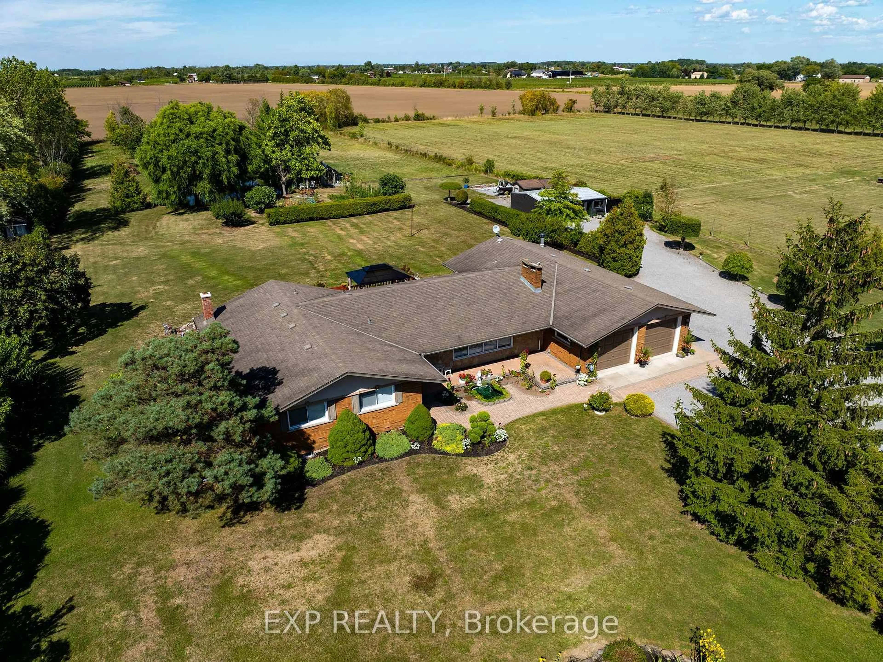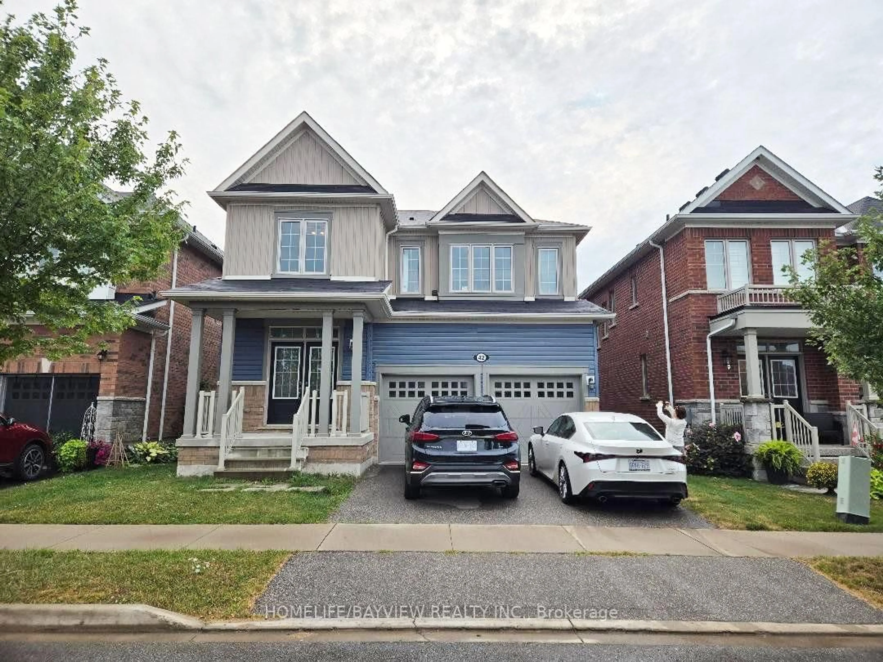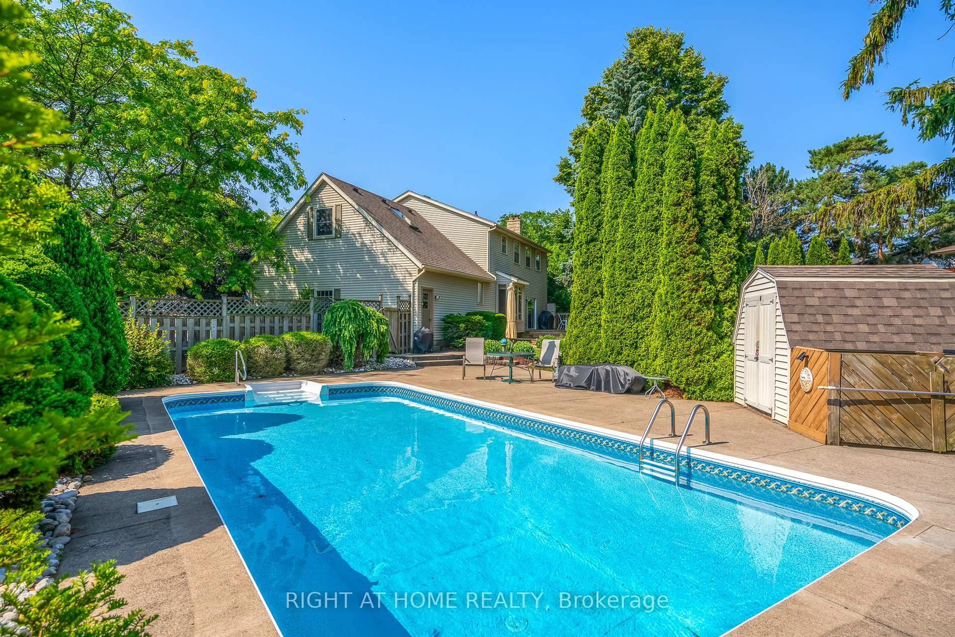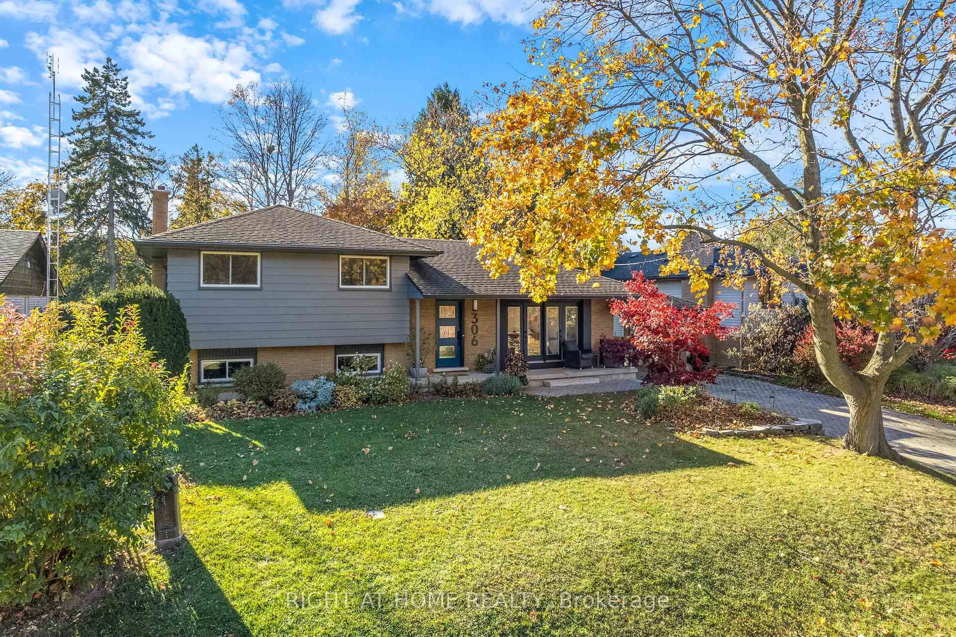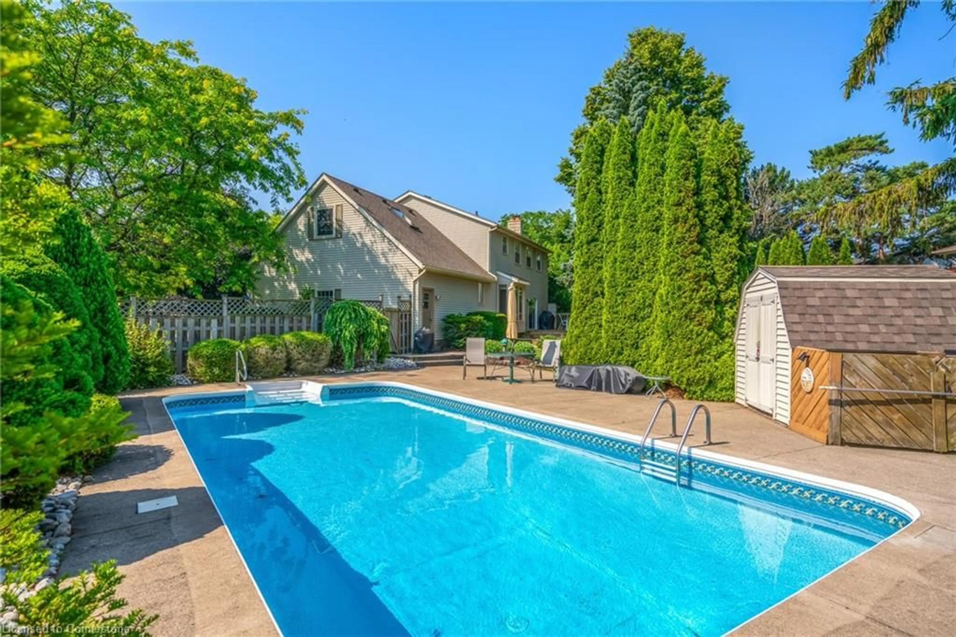Welcome to your dream home in the heart of Niagara-on-the-Lake the most beautiful town in Canada. Nestled on a quiet, tucked-away street, this fully renovated home offers four bedrooms, two full bathrooms, and nearly 2,500 sq. ft. of finished living space, including 1,325 sq. ft. on the main floor. Renovated top to bottom in 2022, it features a stunning new kitchen, stylish new flooring, modern lighting, and a luxurious main bathroom with a walk-in shower and heated floors. The open and airy family room is warmed by a cozy gas fireplace, creating the perfect space to relax or entertain.With two generous bedrooms on the main floor and two more in the beautifully finished lower level which also includes new flooring and an updated bathroom theres plenty of space for family, guests, or a home office setup. Step outside to enjoy a double-wide concrete driveway, professional landscaping, and a full irrigation system, all completed in 2022 to enhance curb appeal and ease of maintenance.This move-in ready home is the perfect blend of comfort, style, and location a rare find in one of Canadas most charming communities.
Inclusions: FRIDGE, STOVE, DISHWASHER, WINE COOLER, MICORWAVE, WASHER, DRYER
