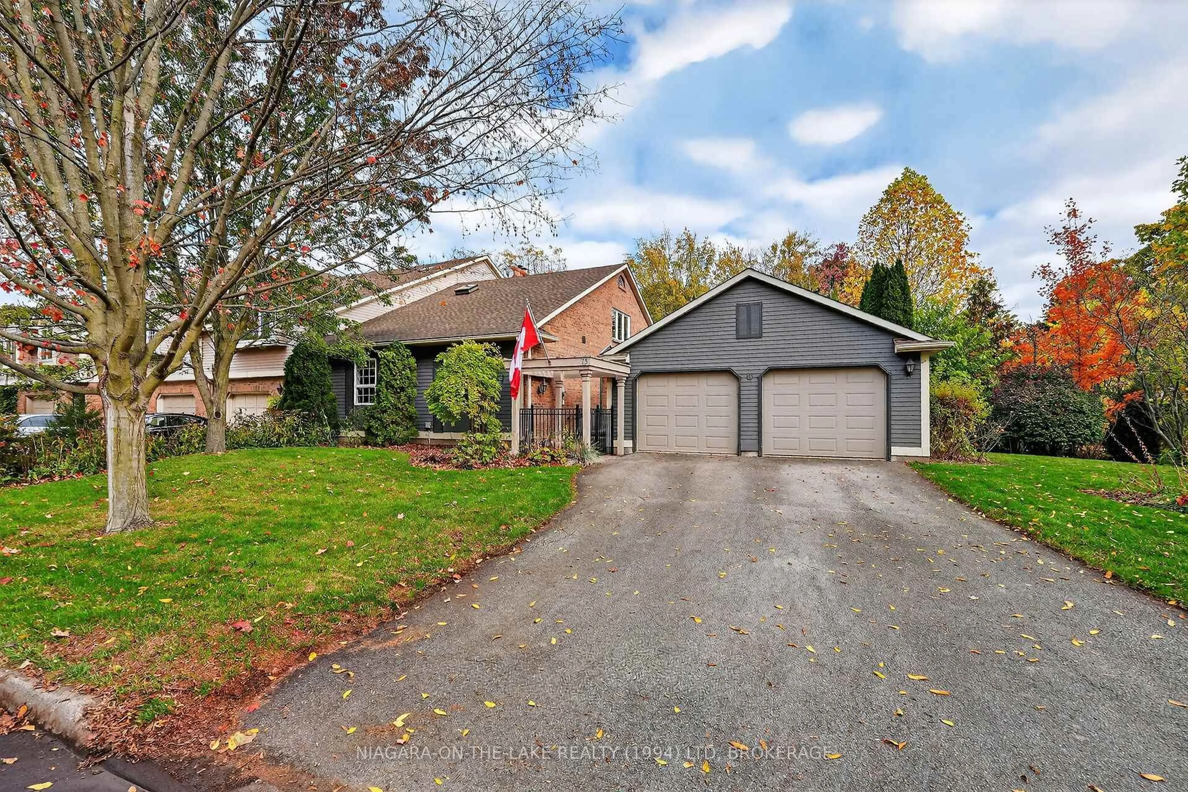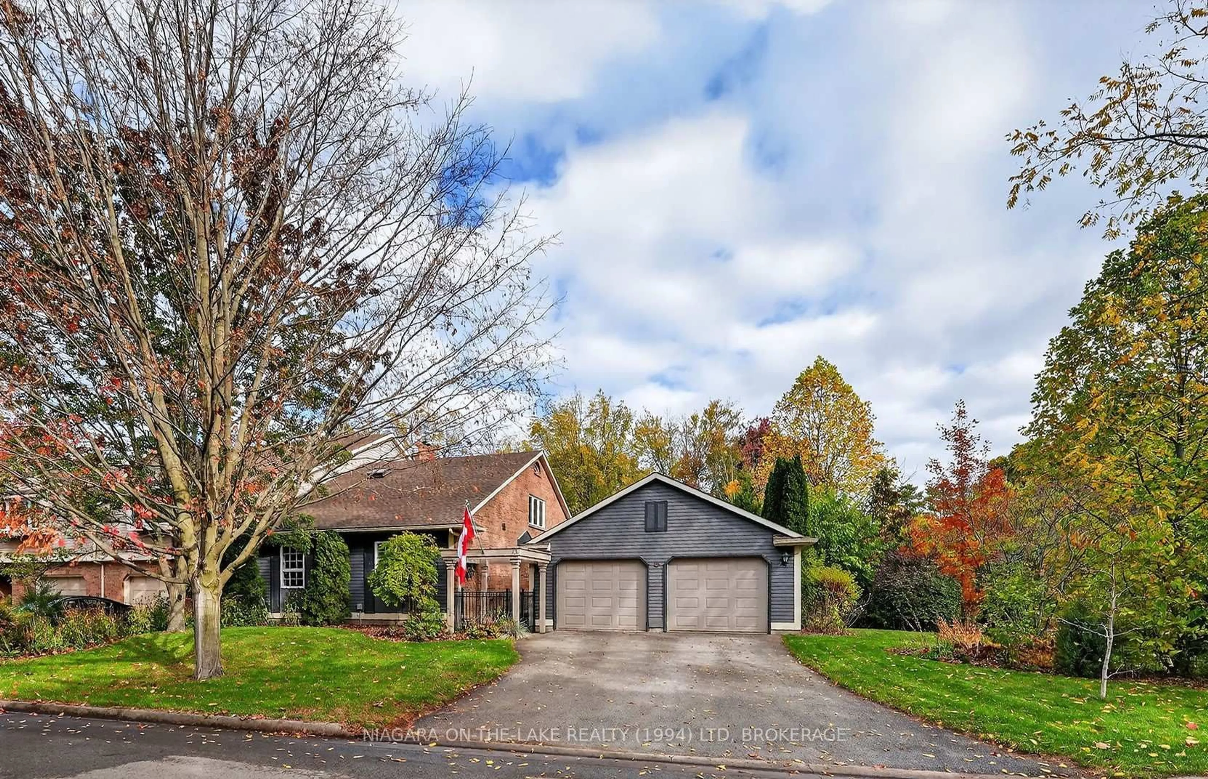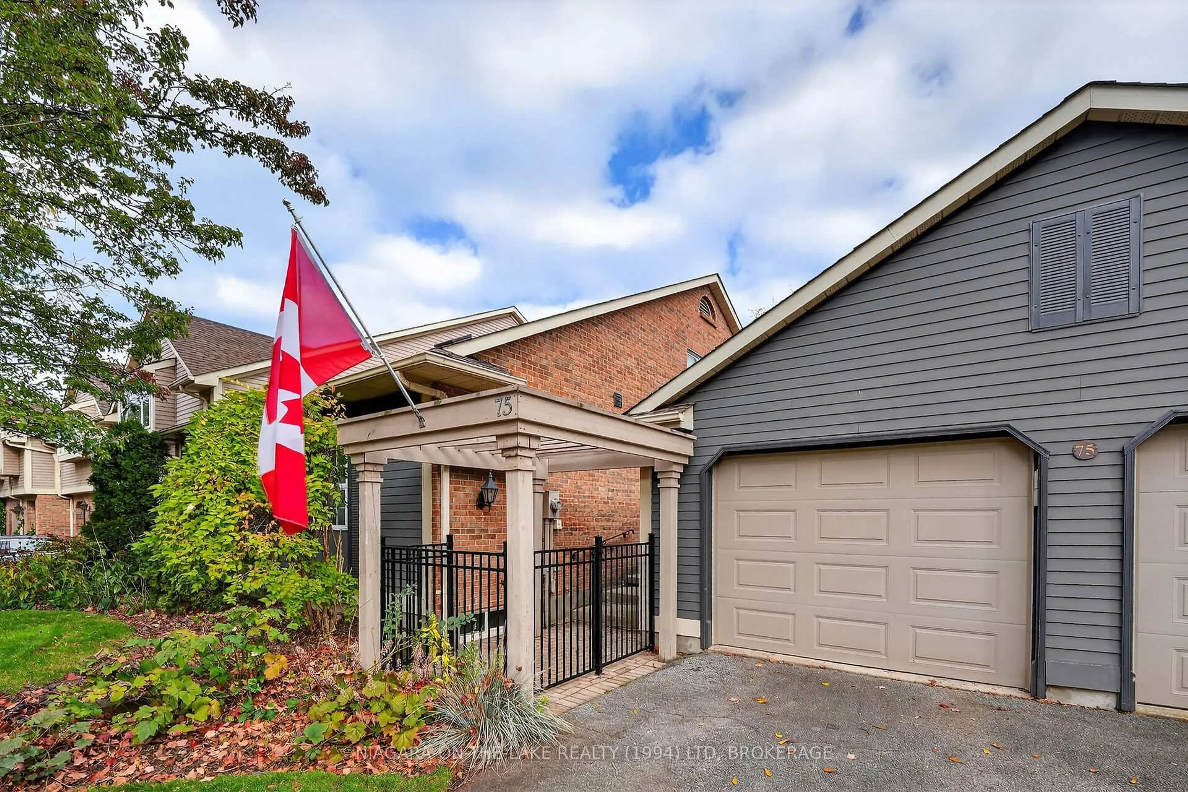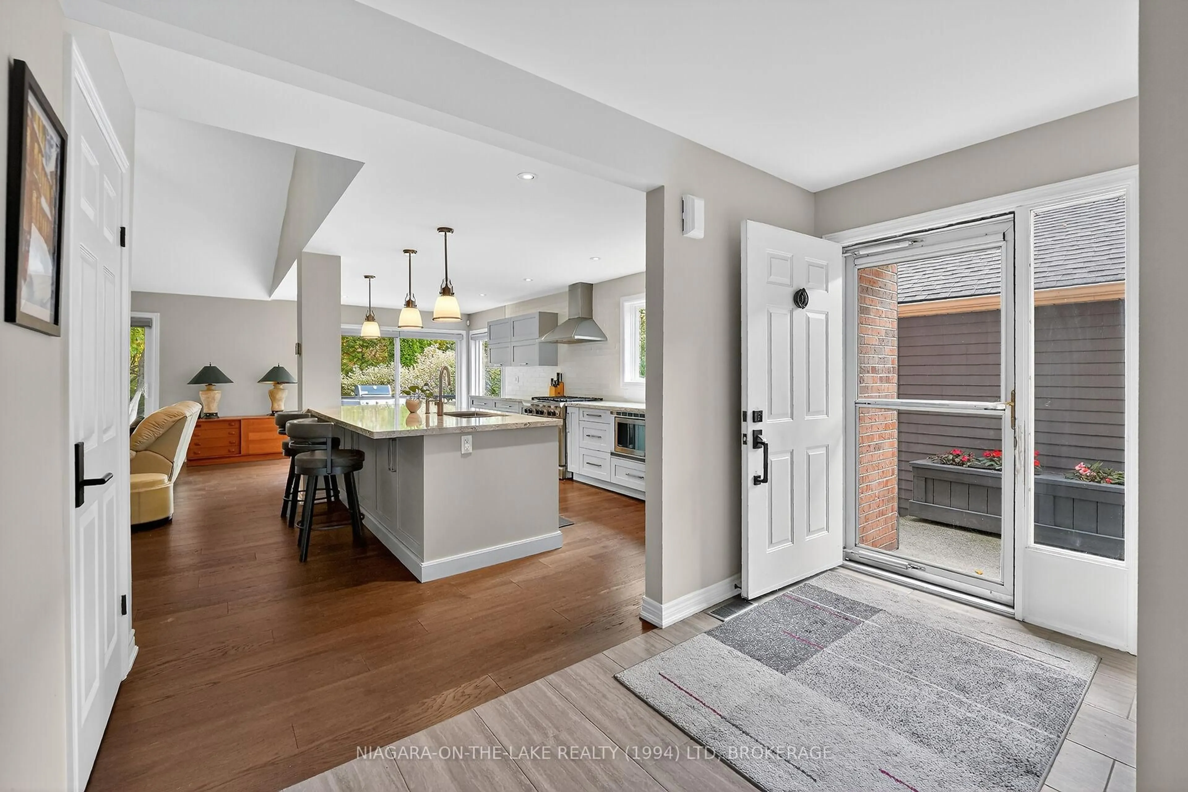75 Paffard St, Niagara-on-the-Lake, Ontario L0S 1J0
Contact us about this property
Highlights
Estimated valueThis is the price Wahi expects this property to sell for.
The calculation is powered by our Instant Home Value Estimate, which uses current market and property price trends to estimate your home’s value with a 90% accuracy rate.Not available
Price/Sqft$679/sqft
Monthly cost
Open Calculator
Description
Welcome to this stunning end unit freehold bungaloft townhouse, ideally situated in the heart of Old Town Niagara-on-the-Lake. This beautiful home fitted with hunter douglas window coverings offers a timeless design, open-concept layout, and an abundance of natural light throughout. The spacious eat-in kitchen features modern quartz countertops, generous storage, a convenient end breakfast seating , and direct access to the rear deck - perfect for entertaining or enjoying a peaceful morning coffee.The inviting great room is the centerpiece of the home, offering a cozy gas fireplace, comfortable living areas, and impressive two-storey ceiling height. The main level also includes a laundry room, powder room, and a primary suite complete with a walk-in closet and a luxurious ensuite bathroom featuring heated floors. Upstairs, a spacious private bedroom includes closet space and a 3-piece ensuite with a skylight for added natural light.The lower level offers versatility, with a third bedroom or office space, a comfortable family room, a powder room, and a large utility/storage area for all your needs. Outside, enjoy the fenced yard, rear deck, interlock courtyard, backing onto the heritage walking trail - all surrounded by mature trees and beautiful perennial gardens offering privacy. A detached 2-car garage completes this exceptional property. Located just a short walk from fine dining restaurants, boutique shopping, the Shaw Festival Theatre, and world-class wineries, this home offers the very best of Niagara-on-the-Lake living.Experience Niagara's exceptional quality of life in this charming and elegant home!
Property Details
Interior
Features
Main Floor
Foyer
2.37744 x 3.47472Kitchen
7.40664 x 3.07848Laundry
3.16992 x 1.88976Primary
3.9624 x 4.2672Exterior
Features
Parking
Garage spaces 2
Garage type Detached
Other parking spaces 4
Total parking spaces 6
Property History
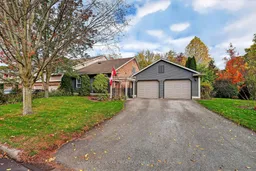 37
37
