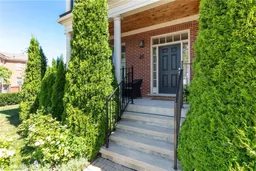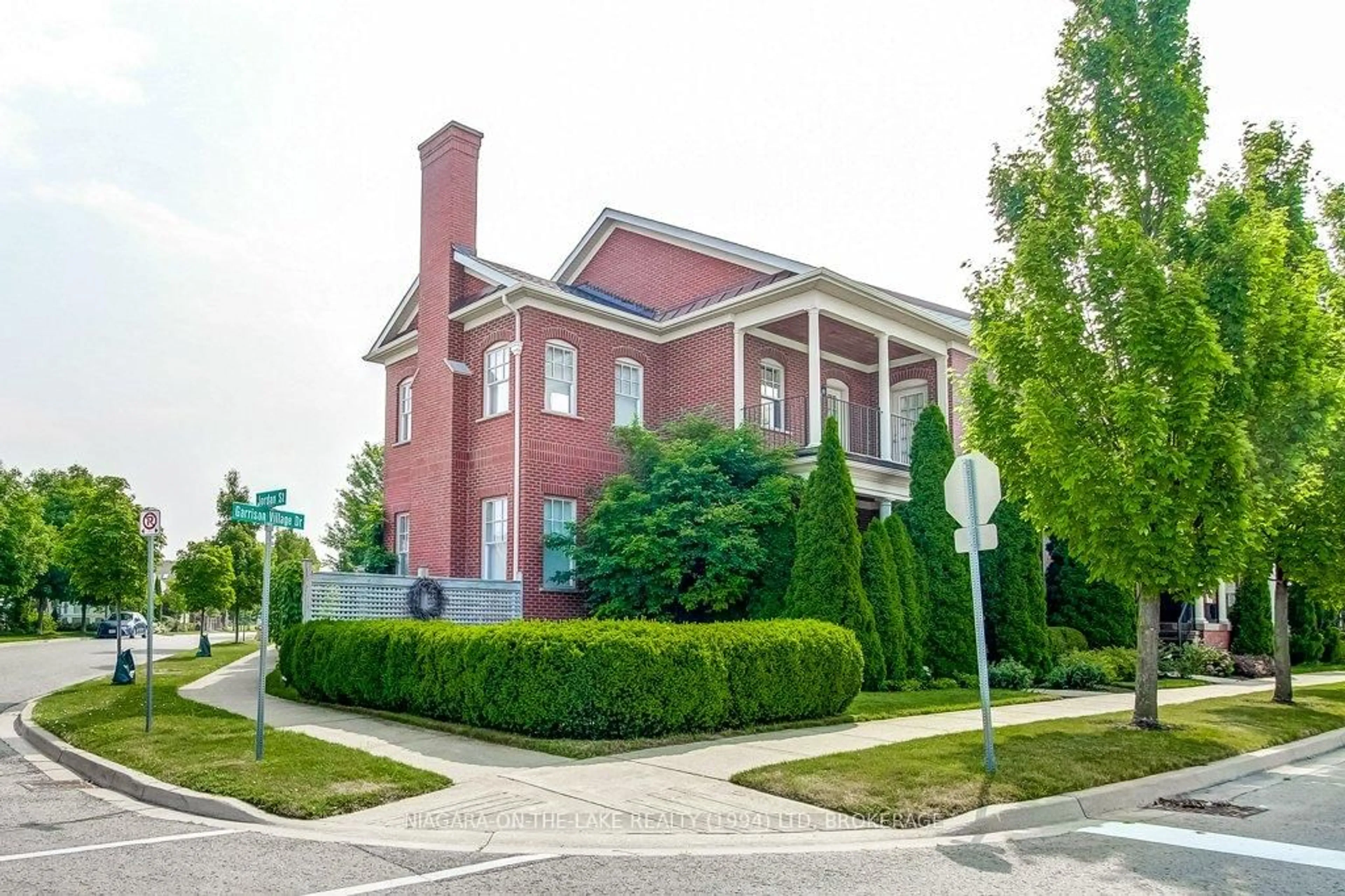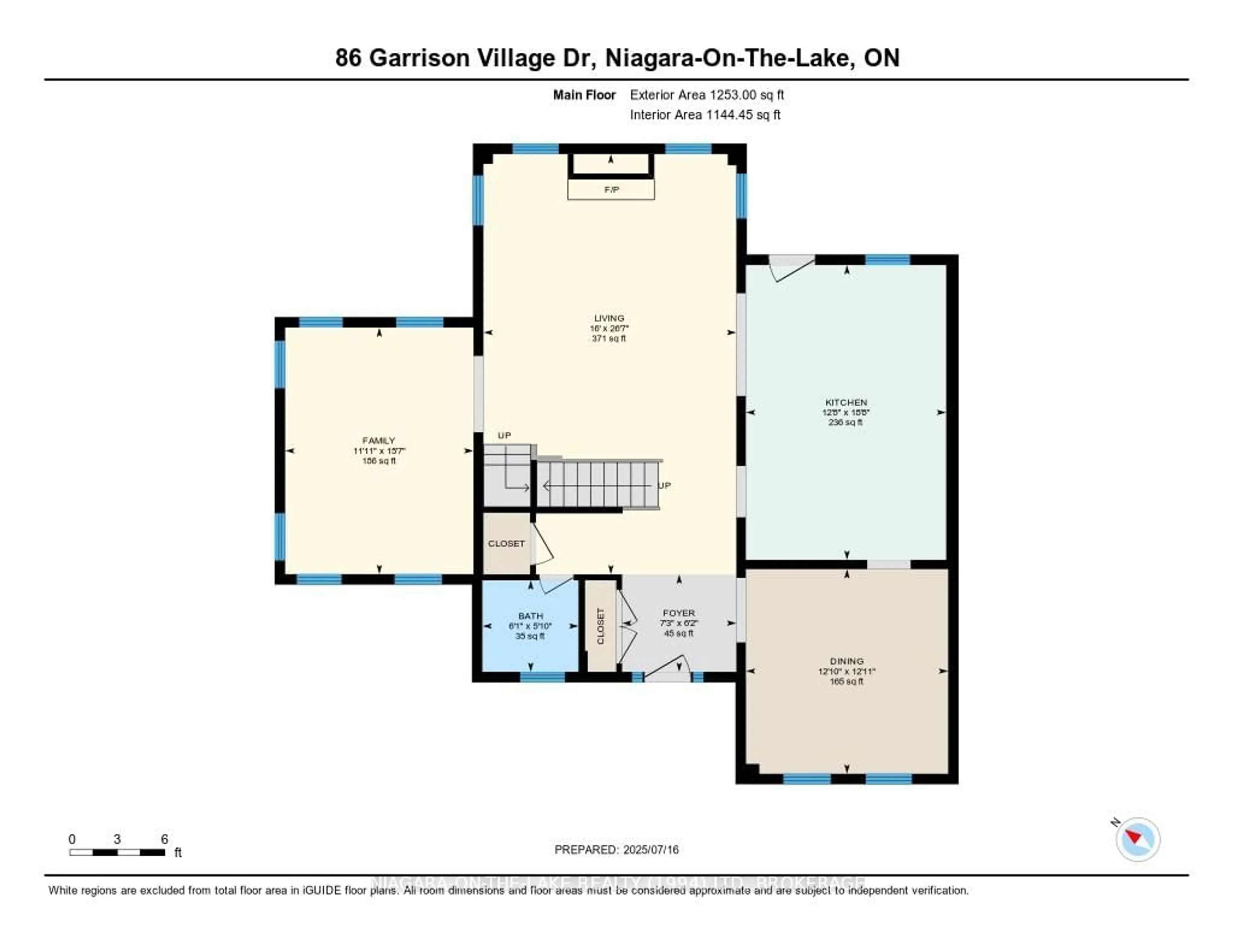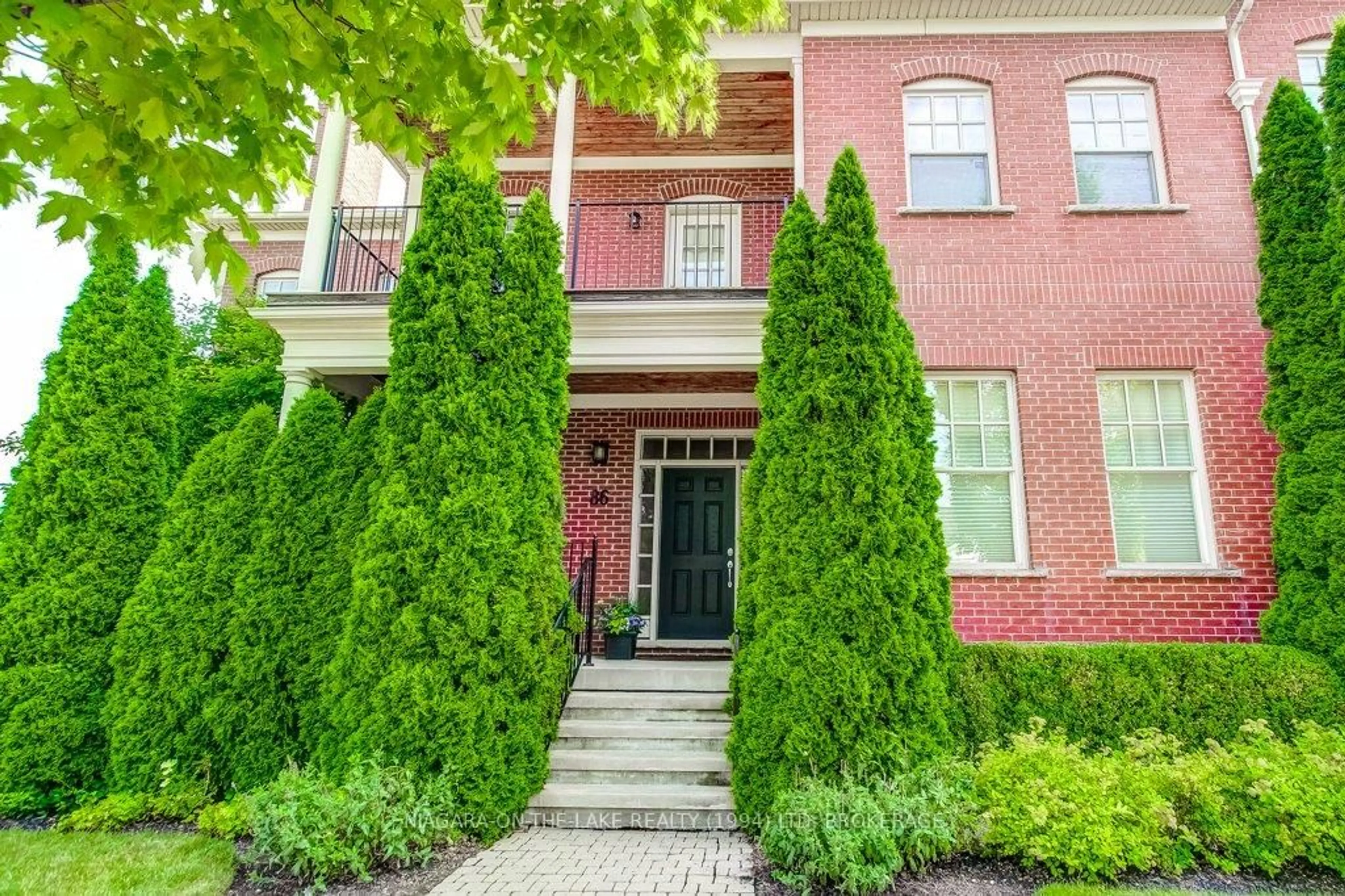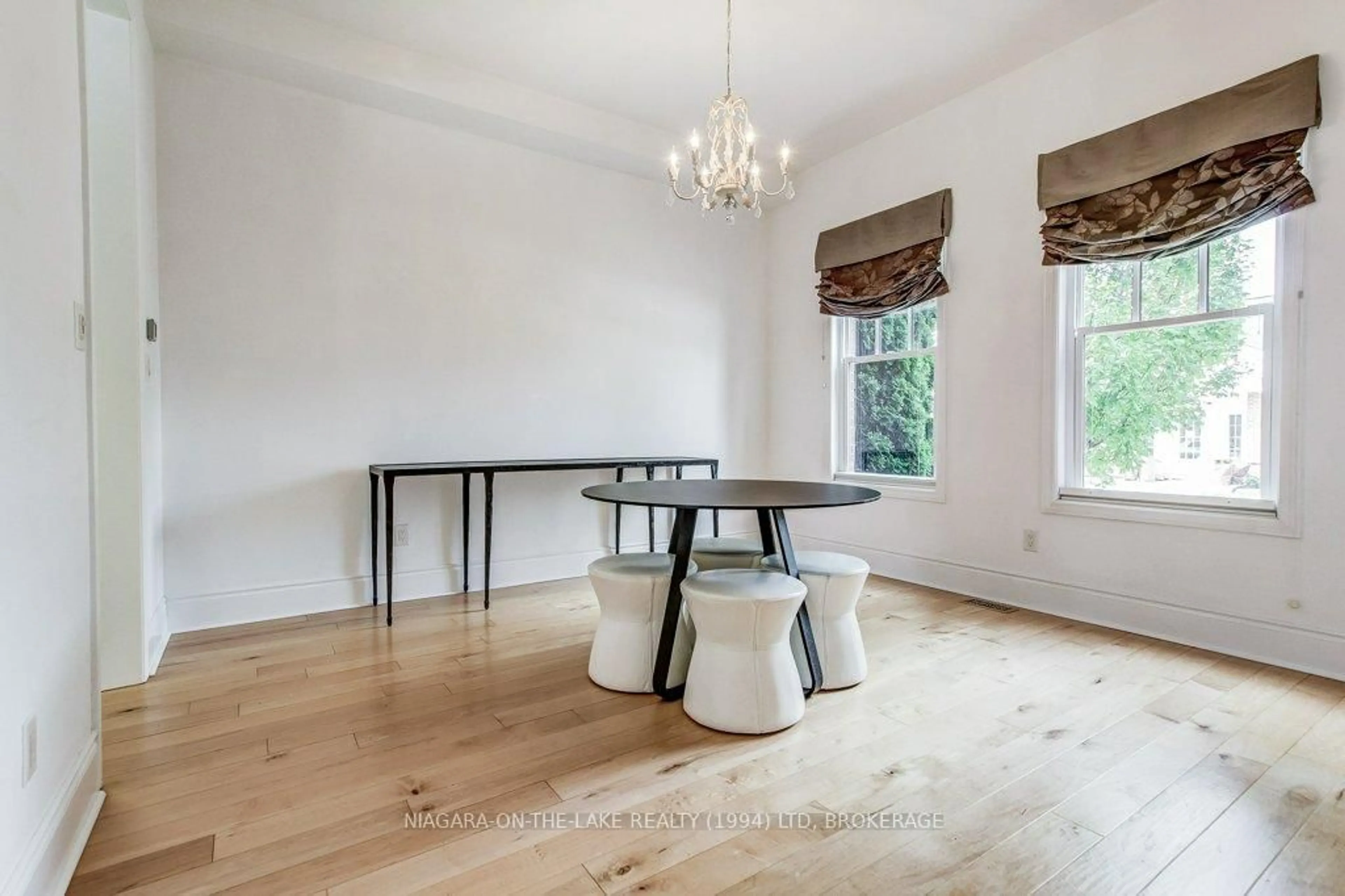86 GARRISON VILLAGE Dr, Niagara-on-the-Lake, Ontario L0S 1J0
Contact us about this property
Highlights
Estimated valueThis is the price Wahi expects this property to sell for.
The calculation is powered by our Instant Home Value Estimate, which uses current market and property price trends to estimate your home’s value with a 90% accuracy rate.Not available
Price/Sqft$458/sqft
Monthly cost
Open Calculator
Description
Nestled in The Village, an architecturally protected and highly sought-after community, this beautifully crafted brick home offers approximately 3,700 square feet of finished living space, blending classic architectural style with contemporary design and comfort. Step into an inviting, open-concept main floor designed for effortless entertaining. The custom kitchen features gleaming countertops, a stone backsplash, a large center island, and a walk-out to a private, back courtyard perfect for hosting summer gatherings. The living room is bathed in natural light and warmed by a cozy gas fireplace with an adjoining comfortable family room, while the spacious dining room at the front of the home adds an elegant touch. Upstairs, the expansive primary suite is your personal retreat, complete with a spa-inspired ensuite bath, walk-in closet and transom ceilings. Two additional bedrooms offer direct walk-outs to the upper balcony, bringing in natural light and offering a peaceful view of the neighbourhood. A four-piece bathroom and loft family room complete the second floor. The finished basement features a spacious rec room ideal for family fun or quiet relaxation, a fourth bedroom, 4-piece bathroom, laundry room and plenty of storage. Outdoors, enjoy a fully landscaped back courtyard oasis with mature plantings, a covered front porch and detached double garage. Located in the heart of wine country, you're just a short walk to award-winning wineries, restaurants, breweries, shops, a library, and the community centre. A rare opportunity to enjoy refined living in a vibrant, walkable neighbourhood.
Property Details
Interior
Features
Main Floor
Living
8.11 x 4.88Fireplace
Kitchen
5.69 x 3.86Walk-Out
Dining
3.95 x 3.9Family
4.76 x 3.63Exterior
Features
Parking
Garage spaces 2
Garage type Detached
Other parking spaces 1
Total parking spaces 3
Property History
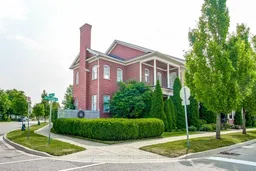 33
33