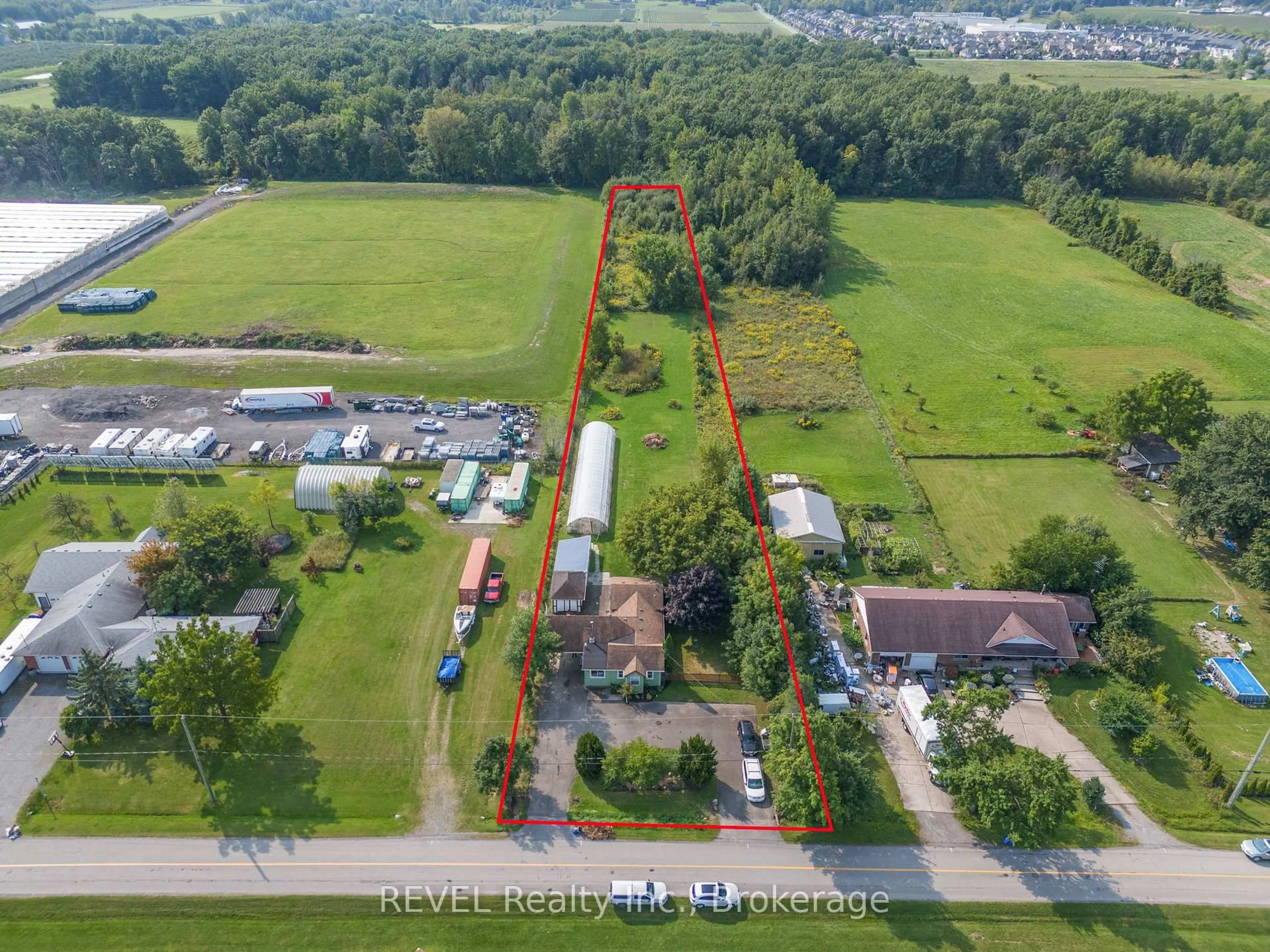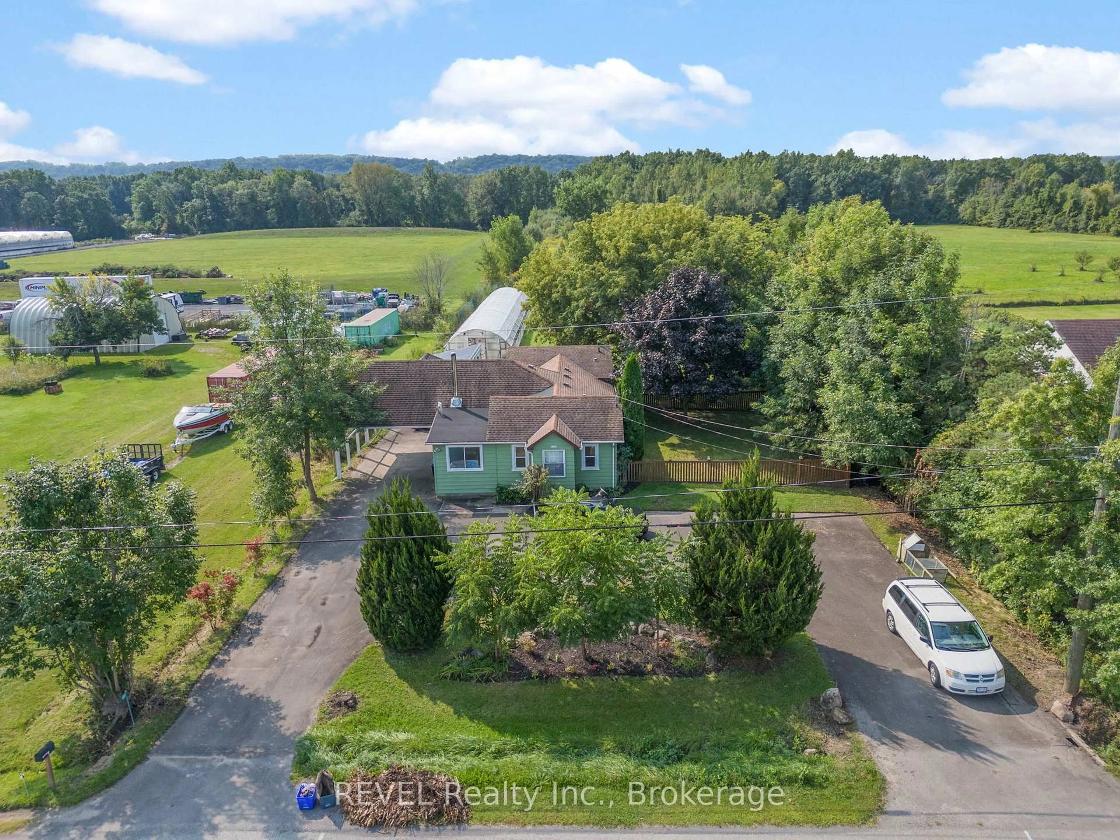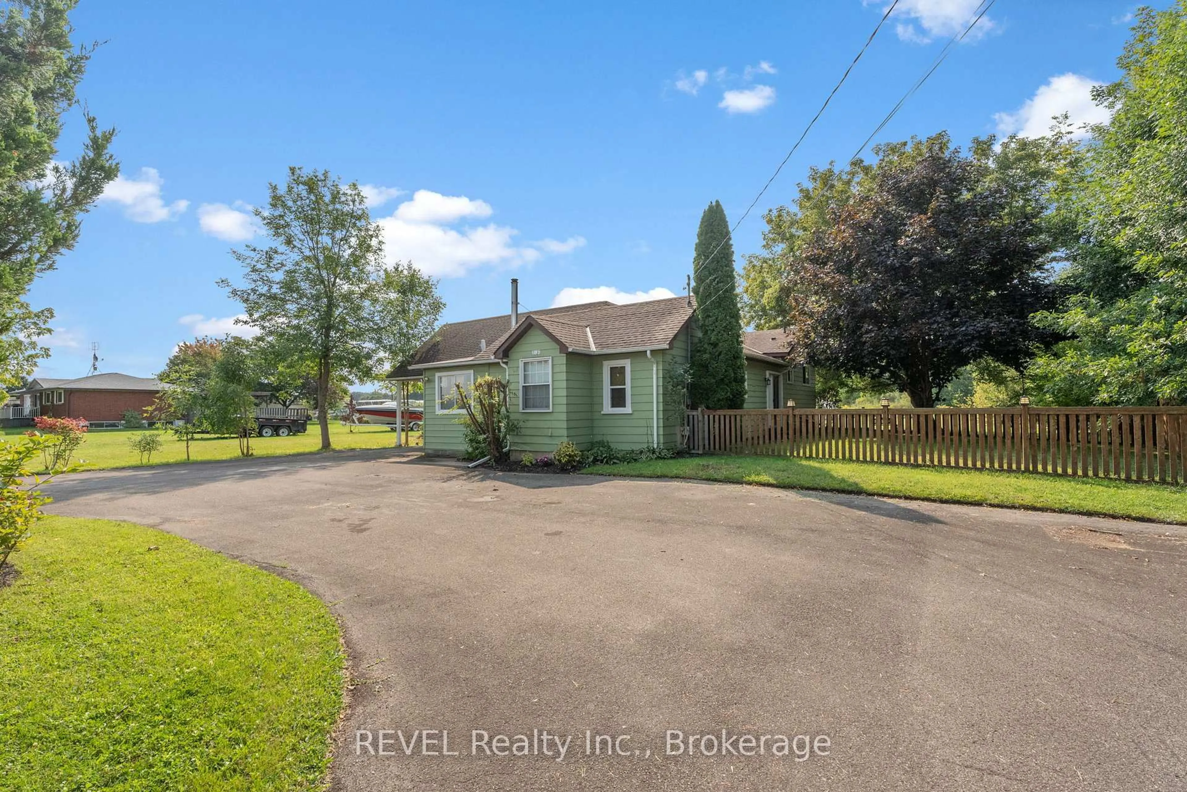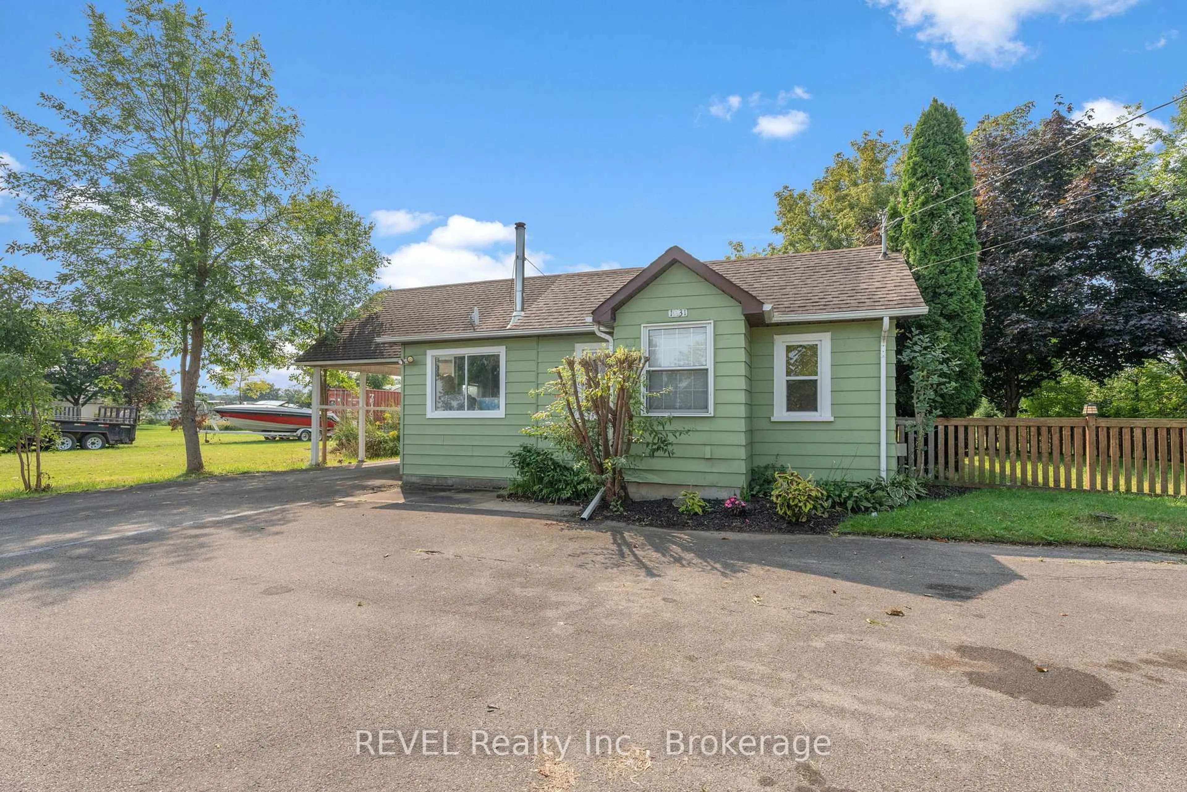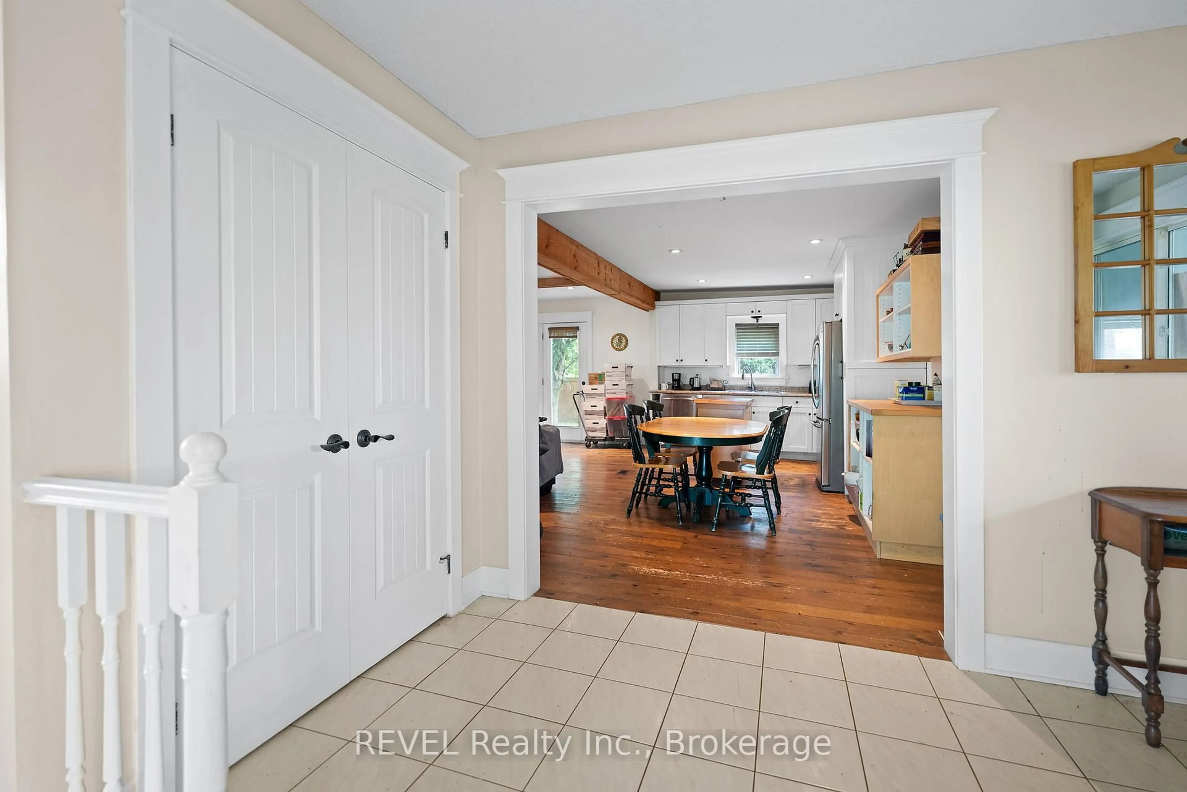Sold conditionally
243 days on Market
1031 Line 8 Rd, Niagara-on-the-Lake, Ontario L0S 1J0
•
•
•
•
Sold for $···,···
•
•
•
•
Contact us about this property
Highlights
Days on marketSold
Estimated valueThis is the price Wahi expects this property to sell for.
The calculation is powered by our Instant Home Value Estimate, which uses current market and property price trends to estimate your home’s value with a 90% accuracy rate.Not available
Price/Sqft$551/sqft
Monthly cost
Open Calculator
Description
Property Details
Interior
Features
Heating: Forced Air
Fireplace
Basement: Full, Part Fin
Exterior
Features
Lot size: 87,032 SqFt
Parking
Garage spaces 1
Garage type Detached
Other parking spaces 20
Total parking spaces 21
Property History
Jun 24, 2025
ListedActive
$699,900
243 days on market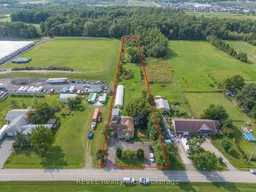 38Listing by trreb®
38Listing by trreb®
 38
38Property listed by REVEL Realty Inc., Brokerage, Brokerage

Interested in this property?Get in touch to get the inside scoop.
