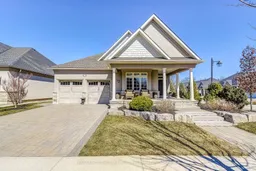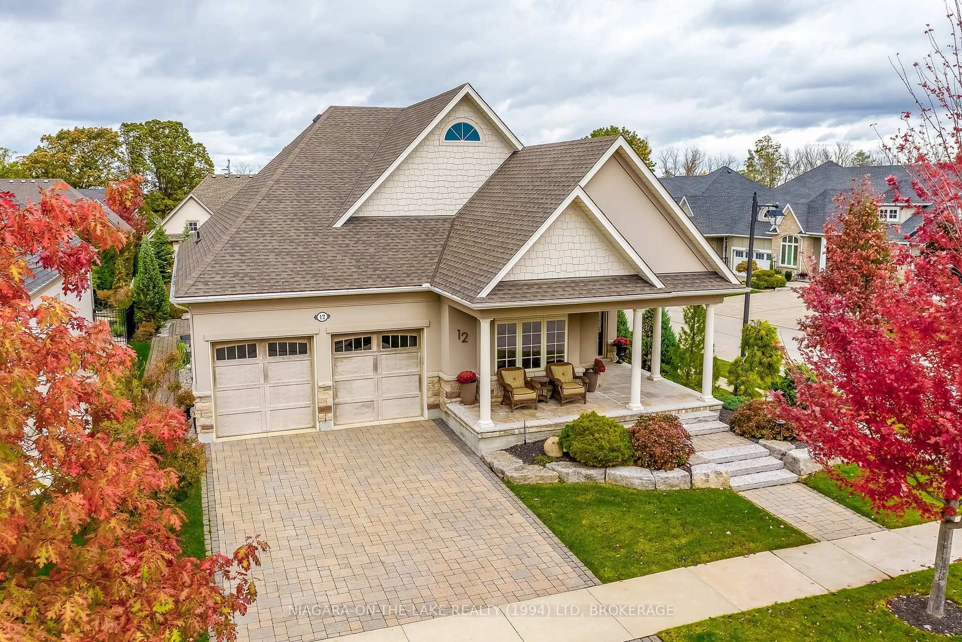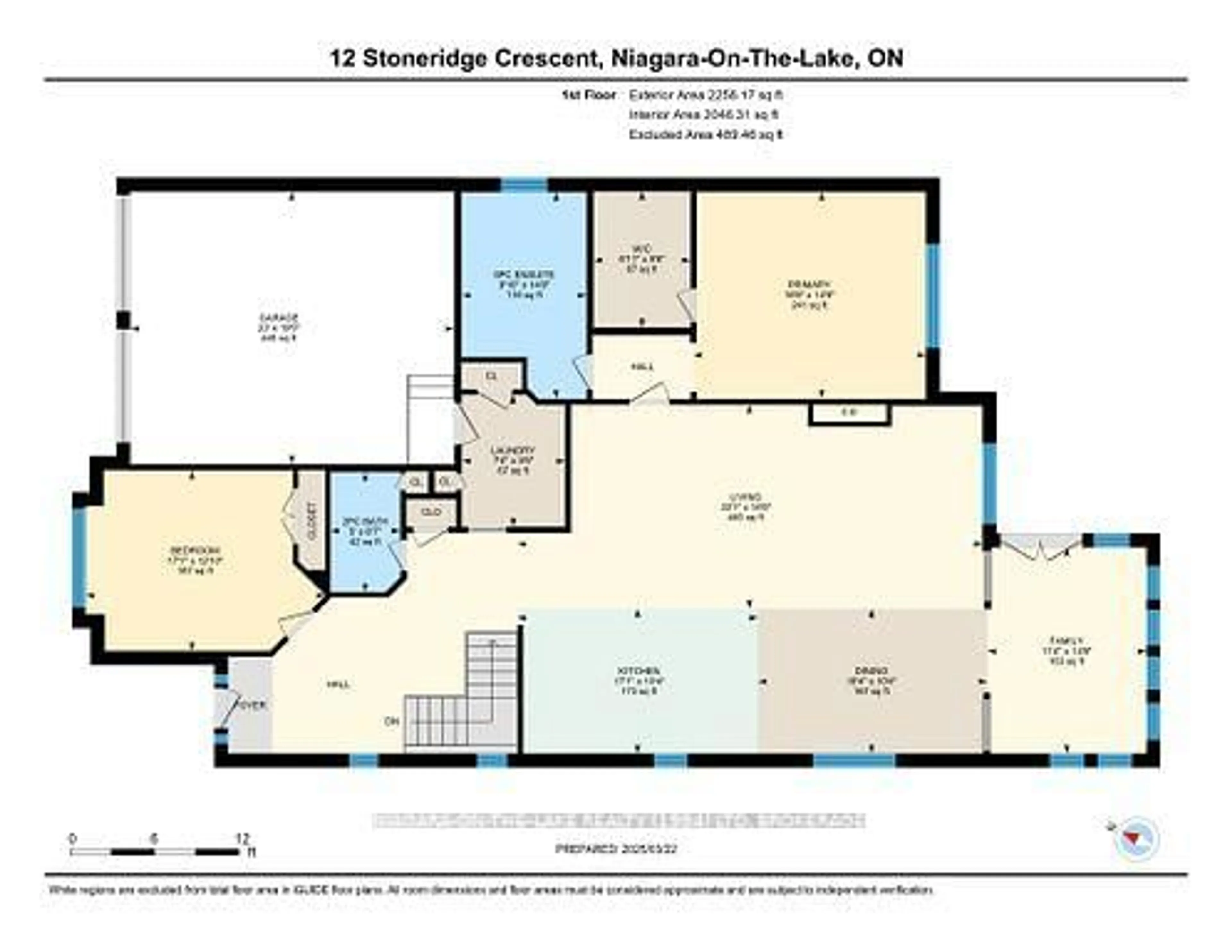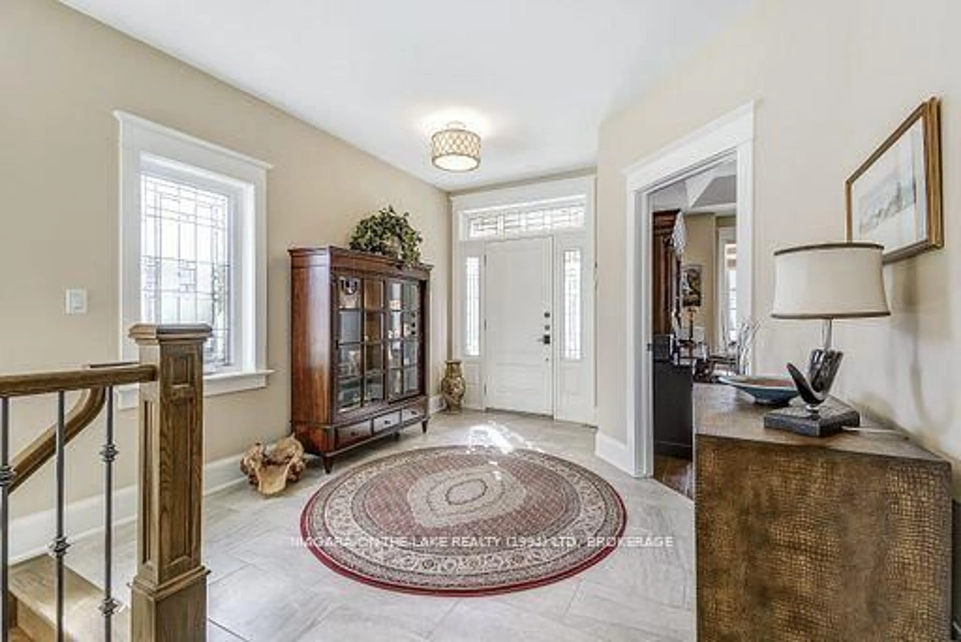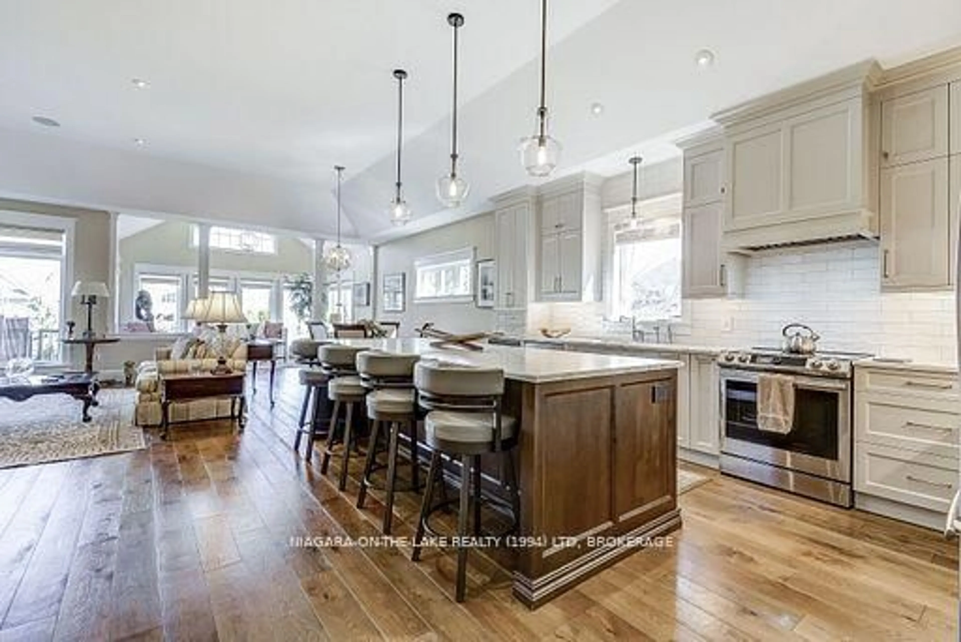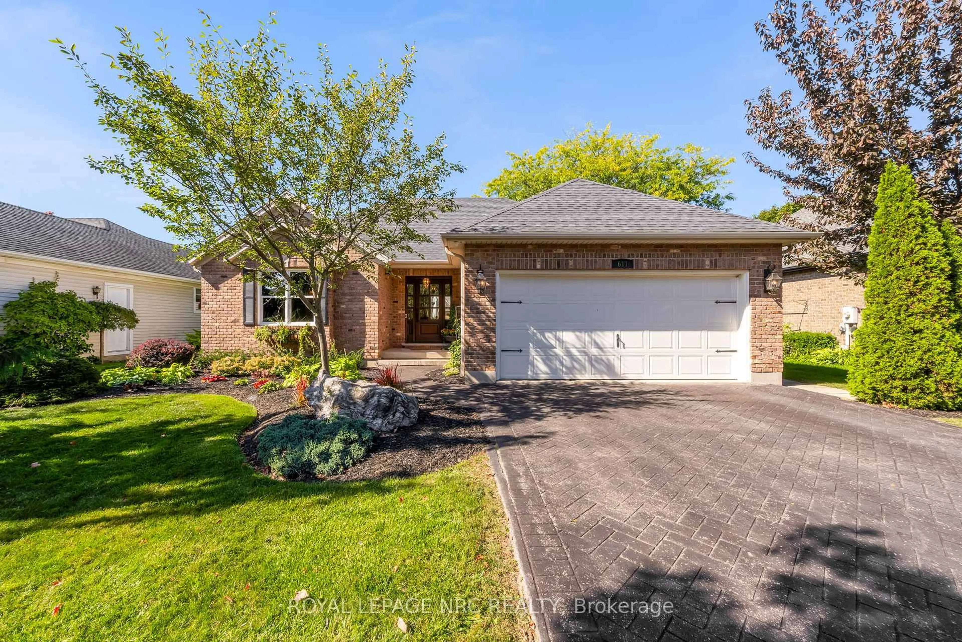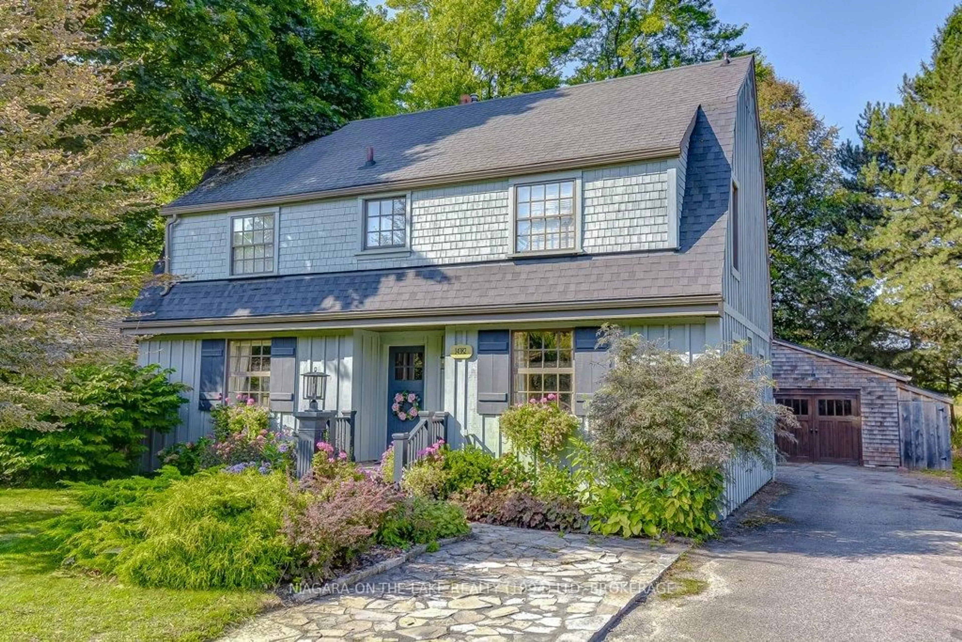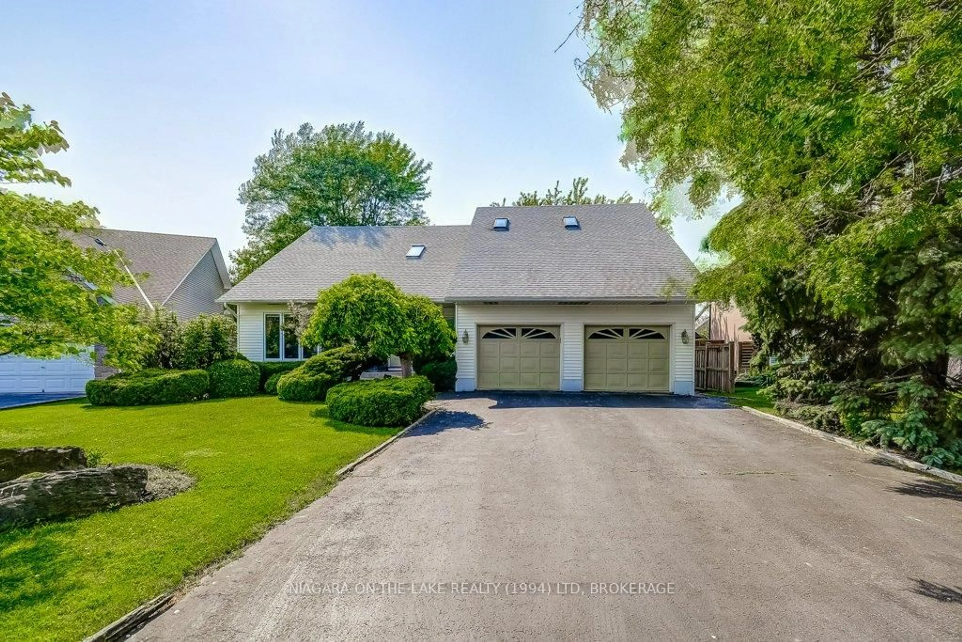12 Stoneridge Cres, Niagara-on-the-Lake, Ontario L0S 1J1
Contact us about this property
Highlights
Estimated valueThis is the price Wahi expects this property to sell for.
The calculation is powered by our Instant Home Value Estimate, which uses current market and property price trends to estimate your home’s value with a 90% accuracy rate.Not available
Price/Sqft$719/sqft
Monthly cost
Open Calculator
Description
Experience refined luxury in this impeccably maintained 3-bedroom bungalow, set among executive homes in Niagara-on-the-Lake's prestigious wine country. Spanning 3,273 SF, the open-plan layout features soaring ceilings and expansive custom windows, bathing the home in natural light. Enter through a grand foyer with premium ceramic tiles to a spacious Great Room, complete with a cozy gas fireplace and custom cabinetry. The cathedral-ceilinged Sunroom offers panoramic views of professionally landscaped gardens. The chef's kitchen, remodeled in 2022, boasts high-end stainless appliances, Cambria quartz counters, Blanco sink, and custom cabinetry. The master suite features a walk-in closet with organizer, and a spa-like ensuite with double vessel sinks, glass shower, heated soaking tub, DXV toilet/bidet, heated towel rack, and radiant heated floors. The lower level is ideal for entertaining, with a family room wired for an 11.2 home theatre, additional bedroom, bath, exercise room, cedar-lined walk-in closet, and radiant heated floors. Step outside to award-winning gardens with armour stone terracing, in-ground irrigation, and brass low-voltage lighting for evening ambience. Quality and sophistication are evident throughout: natural stone porch, interlock driveway and patio, tray and cathedral ceilings, 8" baseboards, wide-plank oak floors, built-in organizers, upgraded multi-stage HVAC, central water filtration, back-up generator, and electric surge protection. The basement shop features stainless steel cabinetry, worktable, and a comprehensive security system. Grinder pump was replaced in 2022. Discover unparalleled elegance and comfort in this exquisite home-a true sanctuary in one of Niagara-on-the-Lake's finest neighborhoods.
Upcoming Open House
Property Details
Interior
Features
Main Floor
Kitchen
5.22 x 3.14B/I Appliances / Built-In Speakers / hardwood floor
Dining
4.98 x 3.14Cathedral Ceiling / hardwood floor
Living
10.08 x 4.43Fireplace / hardwood floor
Family
4.47 x 3.45Cathedral Ceiling / hardwood floor
Exterior
Features
Parking
Garage spaces 2
Garage type Attached
Other parking spaces 2
Total parking spaces 4
Property History
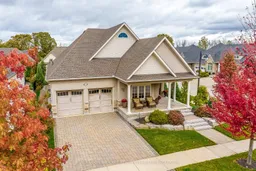 38
38