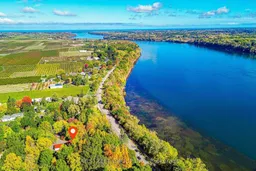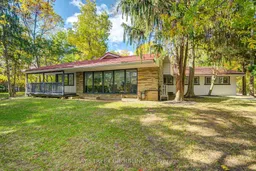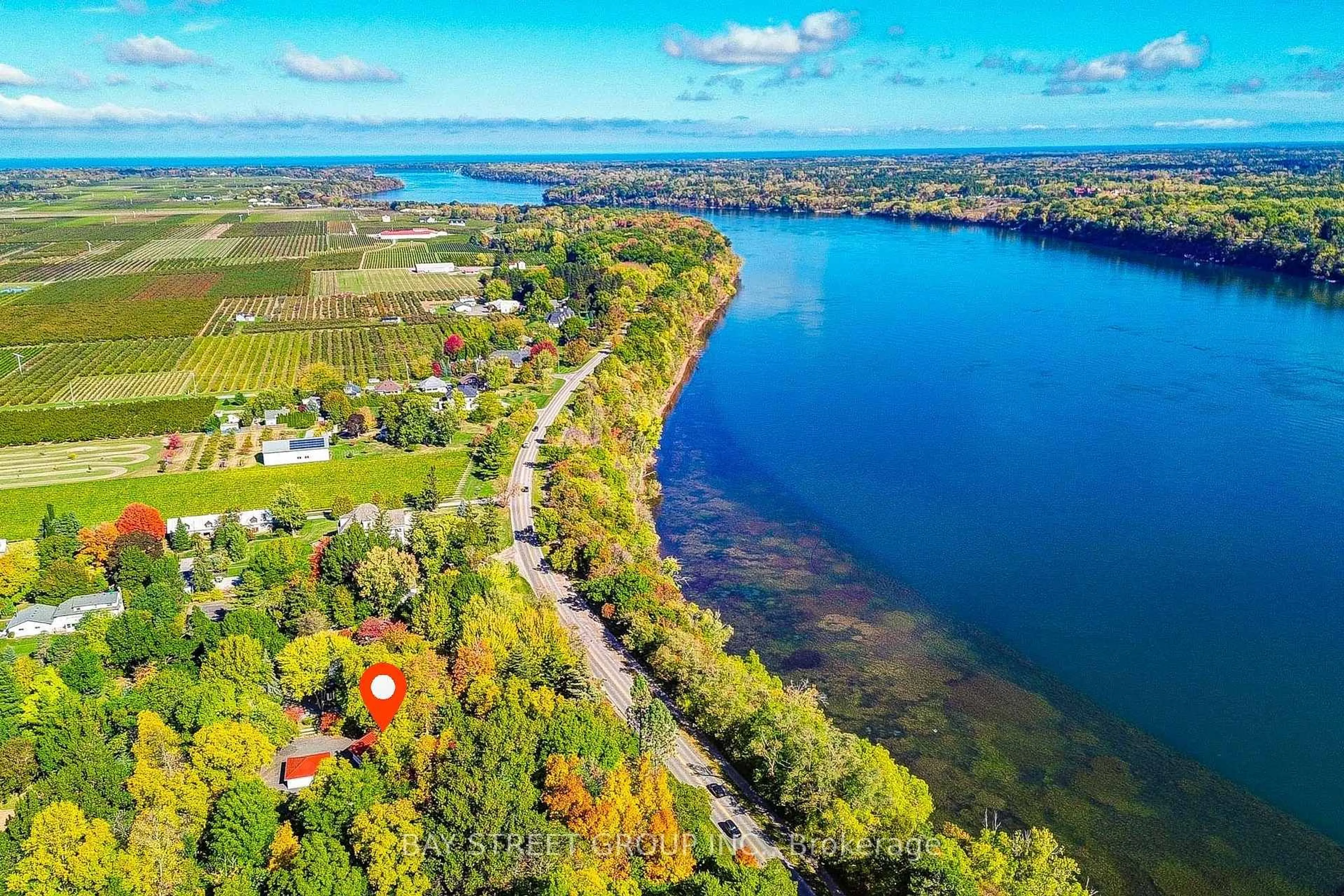14874 Niagara River Pkwy, Niagara-on-the-Lake, Ontario L0S 1J0
Contact us about this property
Highlights
Estimated valueThis is the price Wahi expects this property to sell for.
The calculation is powered by our Instant Home Value Estimate, which uses current market and property price trends to estimate your home’s value with a 90% accuracy rate.Not available
Price/Sqft$645/sqft
Monthly cost
Open Calculator
Description
Luxury Home on Niagara Parkway. Fully Renovated & Move-In Ready! Experience modern waterfront living in this beautifully updated 4-bedroom, 3-bathroom home, offering a perfect blend of modern style and natural charm. Open-concept home flows seamlessly through a generous kitchen, dining, and living area, where gleaming hardwood floors, elegant recessed lighting, and a charming wood-burning fireplace create an inviting atmosphere for family and friends. Set across the road from the water, this property offers serene water views, ultimate privacy, and the potential to rebuild on a large lot. Every detail has been thoughtfully upgraded, including a new hot water tank, heat pump, furnace, metal roof, and 200A electrical panel. The kitchen and bathrooms have been completely redesigned with modern finishes and high-quality materials.Enjoy seamless indoor and outdoor living with newly built front and rear decks, custom stairs, and new exterior doors. A detached double garage and new round driveway provide ample parking and convenience. Surrounded by mature landscaping and rare trees including papa, trillium, walnut, and chestnut this property offers a private, natural retreat just steps from the water.
Property Details
Interior
Features
Flat Floor
4th Br
3.04 x 3.0Kitchen
4.57 x 5.5Br
5.18 x 3.652nd Br
3.04 x 3.96Exterior
Features
Parking
Garage spaces 2
Garage type Detached
Other parking spaces 10
Total parking spaces 12
Property History
 50
50






