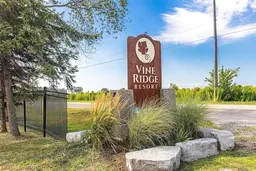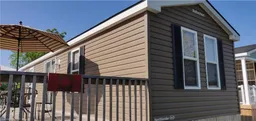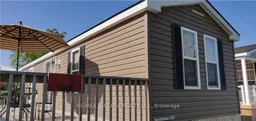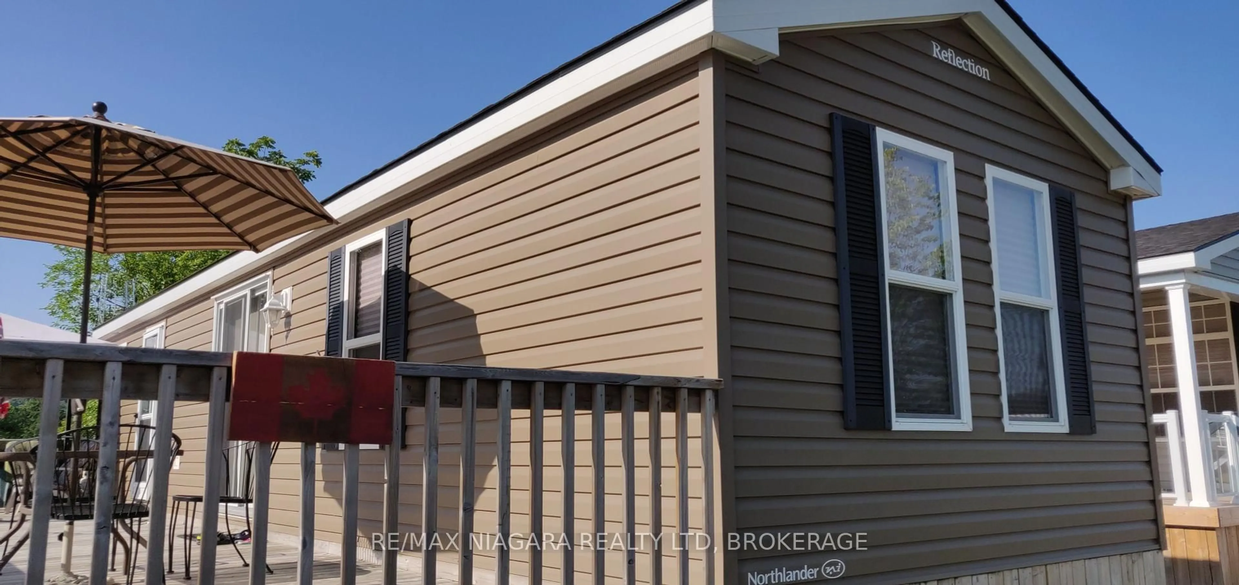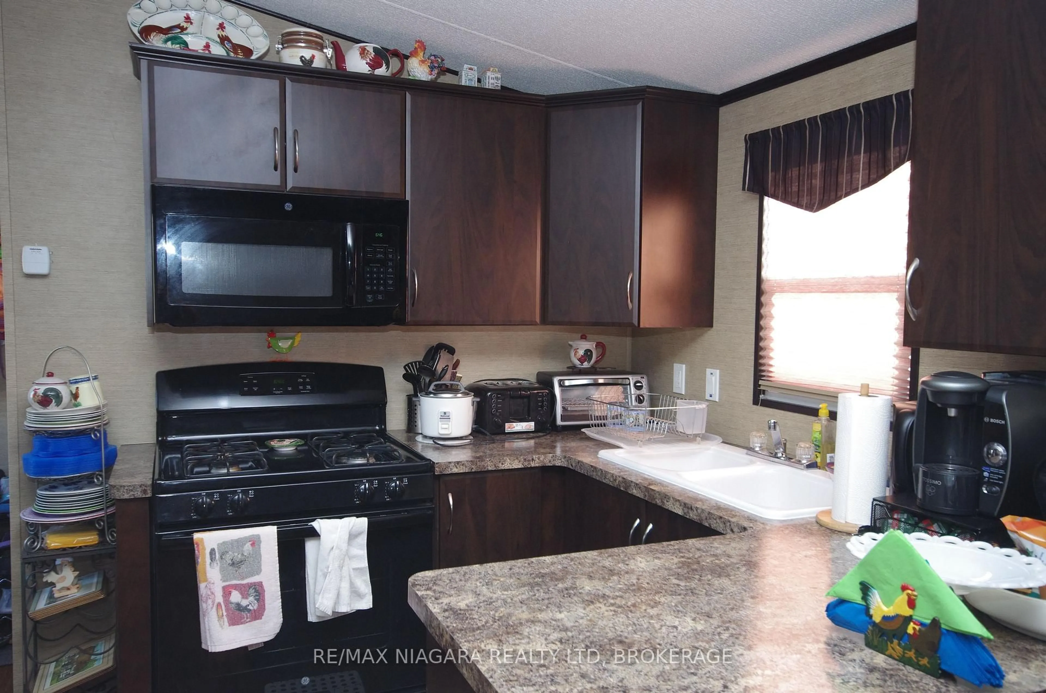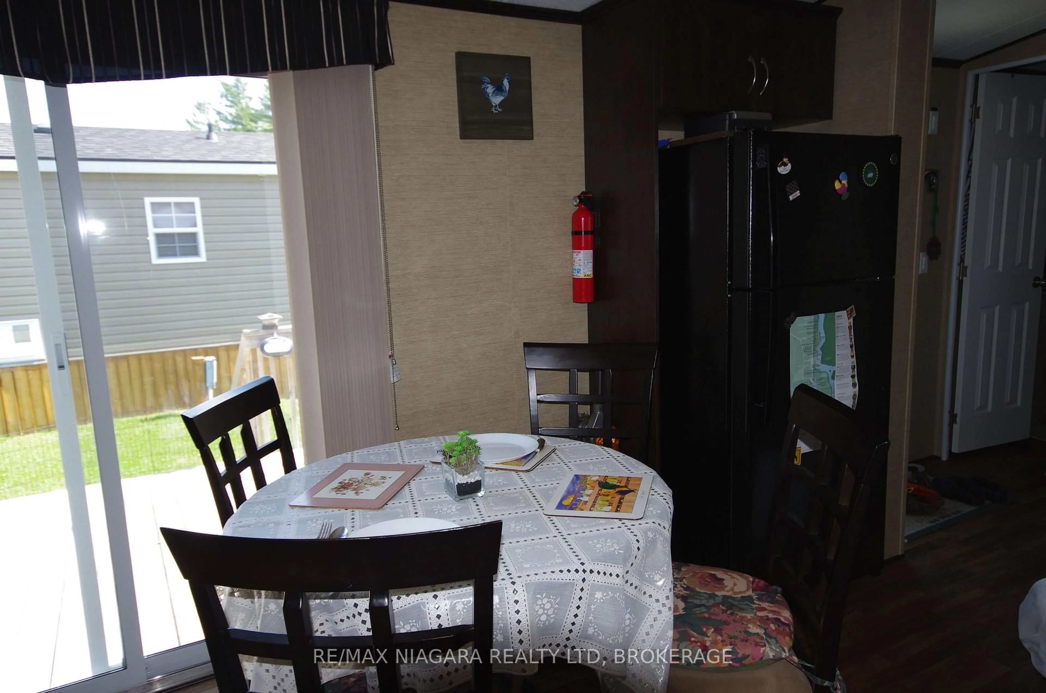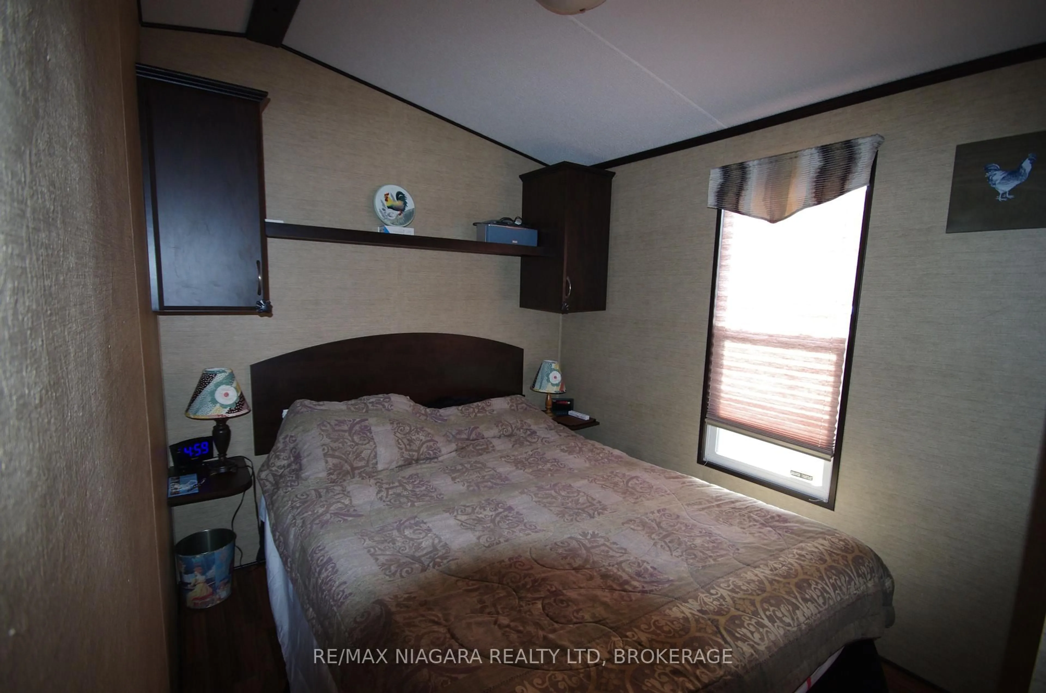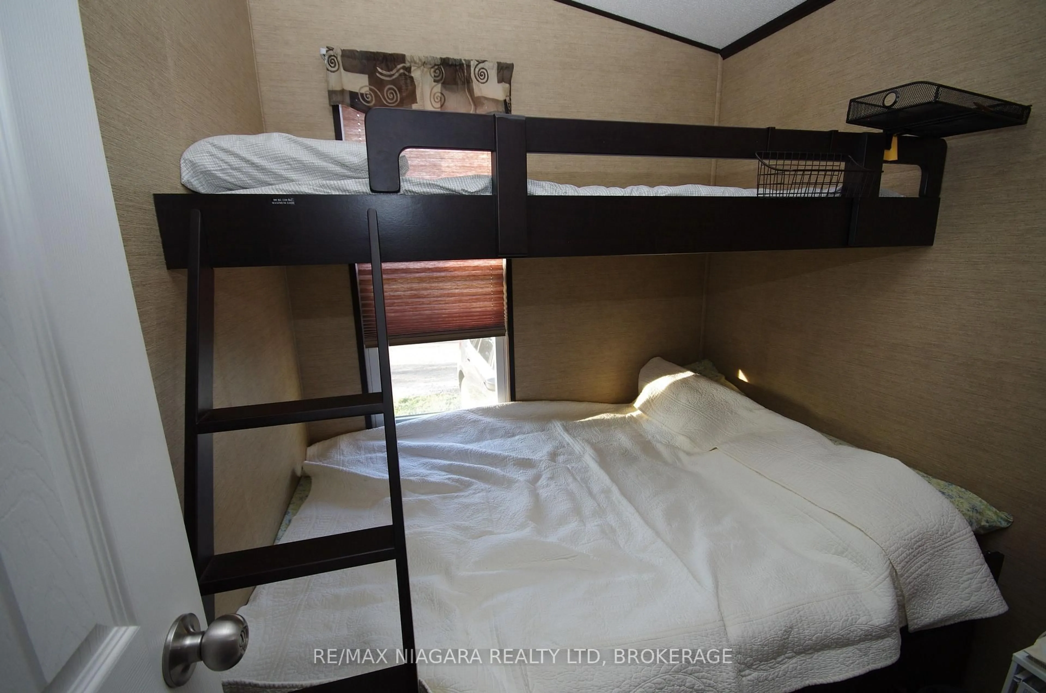1501 Line 8 Rd #101, Niagara-on-the-Lake, Ontario L0S 1L0
Contact us about this property
Highlights
Estimated valueThis is the price Wahi expects this property to sell for.
The calculation is powered by our Instant Home Value Estimate, which uses current market and property price trends to estimate your home’s value with a 90% accuracy rate.Not available
Price/Sqft$81/sqft
Monthly cost
Open Calculator
Description
Your Turnkey Summer Getaway in Niagara-on-the-Lake! First Installment for 2025 Already Paid! Available: May 1st October 31st Welcome to your perfect seasonal escape in the heart of Niagara-on-the-Lake! This fully furnished 2015 Northlander Spruce cottage offers 3 bedrooms and 1 bathroom all completely move-in ready. Just pack your bags and start enjoying resort-style living! Premium Location & Views Tucked away on a private, premium lot with peaceful vineyard and orchard views, this cottage is ideally located just a short walk to the pool and laundry facilities. Privacy and convenience all in one! Resort-Style Amenities Enjoy full access to everything you need for a fun and relaxing summer: Large outdoor pool with splash pad Multi-sport court & kids club. Daily activities & live entertainment On-site laundry Gated community with 24/7 security Prime Niagara-on-the-Lake Location Located just off the scenic Niagara Parkway, you're only minutes from: World-class wineries & tasting tours Local restaurants & cafes The iconic Shaw Festival Theatre Scenic hiking and biking trails All-Inclusive Fees for 2025 1st Installment Paid! Your annual fees cover hydro, water, property taxes, garbage removal, ground maintenance, parking, unlimited guest passes, and 24/7 security. Ideal for Snowbirds & Dual Citizens Looking for a warm-weather home base in Canada? This seasonal cottage is perfect for snowbirds who want to enjoy the best of Ontario's summer months, then head south for winter. Dual citizens can take advantage of cross-border living with ease, thanks to the nearby U.S. border and short travel times to major cities. Very cost efficient way to live for 6 months of the year!
Property Details
Interior
Features
Main Floor
Kitchen
2.29 x 3.51Combined W/Dining
Br
2.49 x 2.21Br
1.93 x 1.57Br
1.93 x 1.88Exterior
Features
Parking
Garage spaces -
Garage type -
Total parking spaces 2
Property History
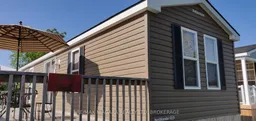 24
24