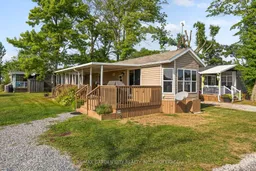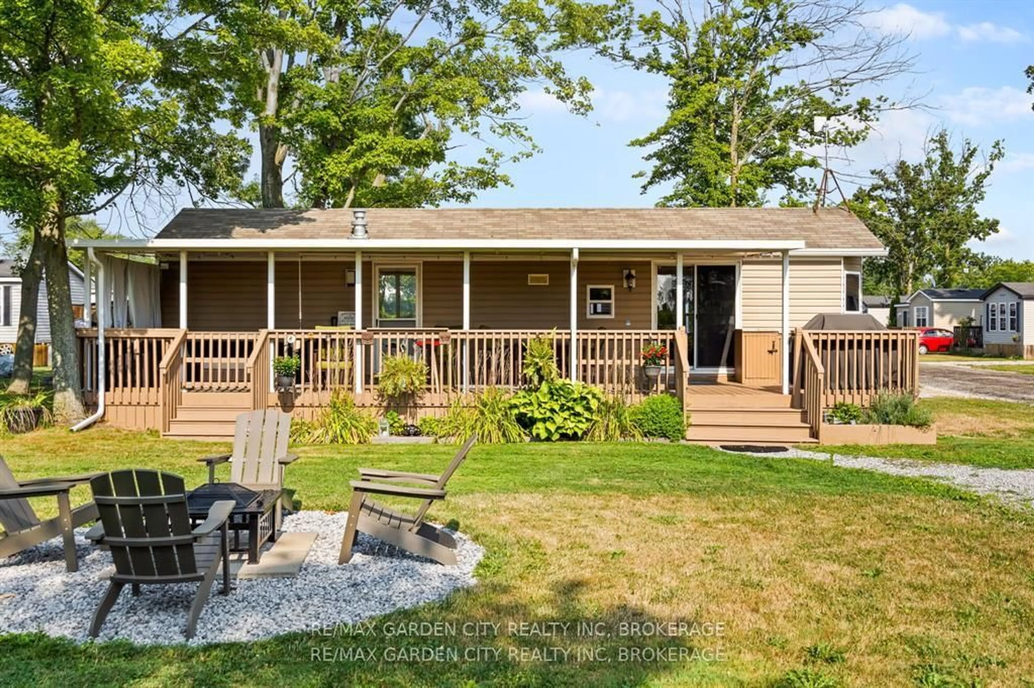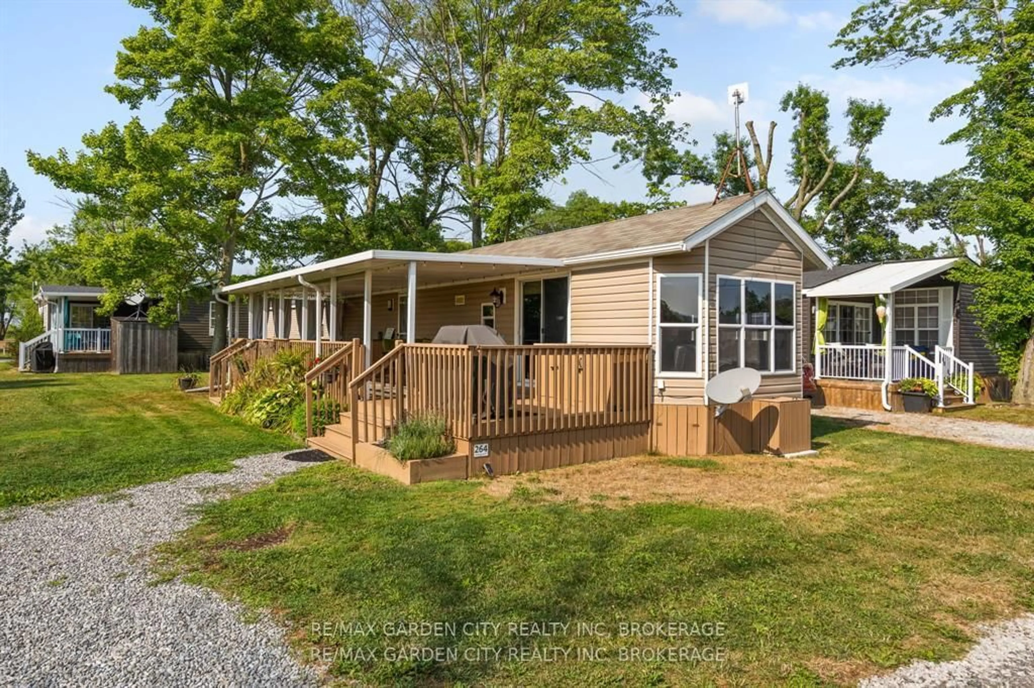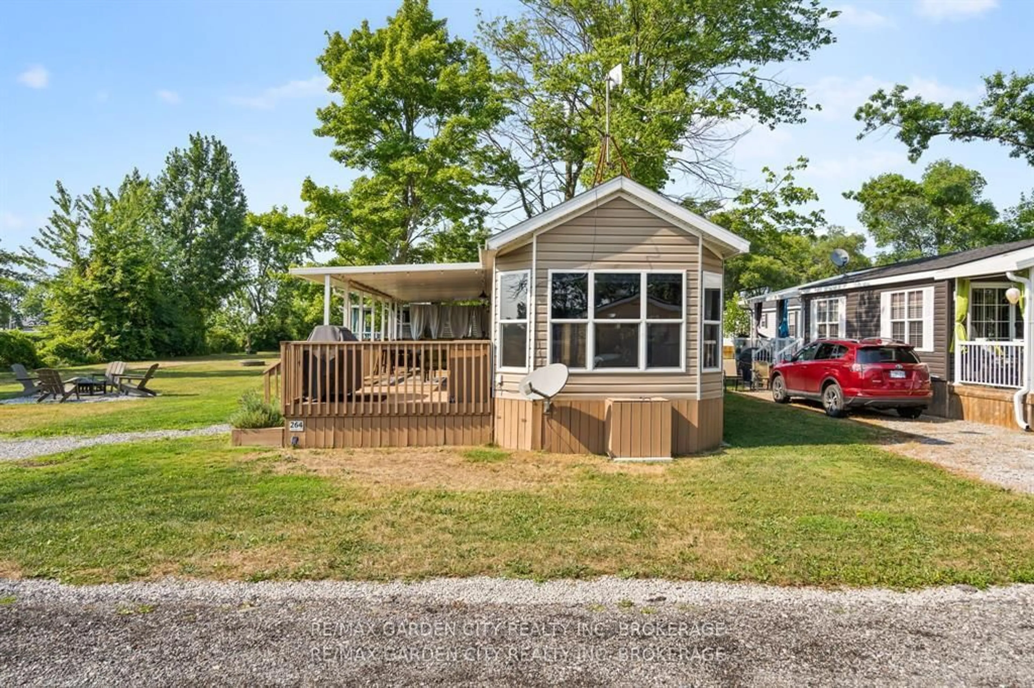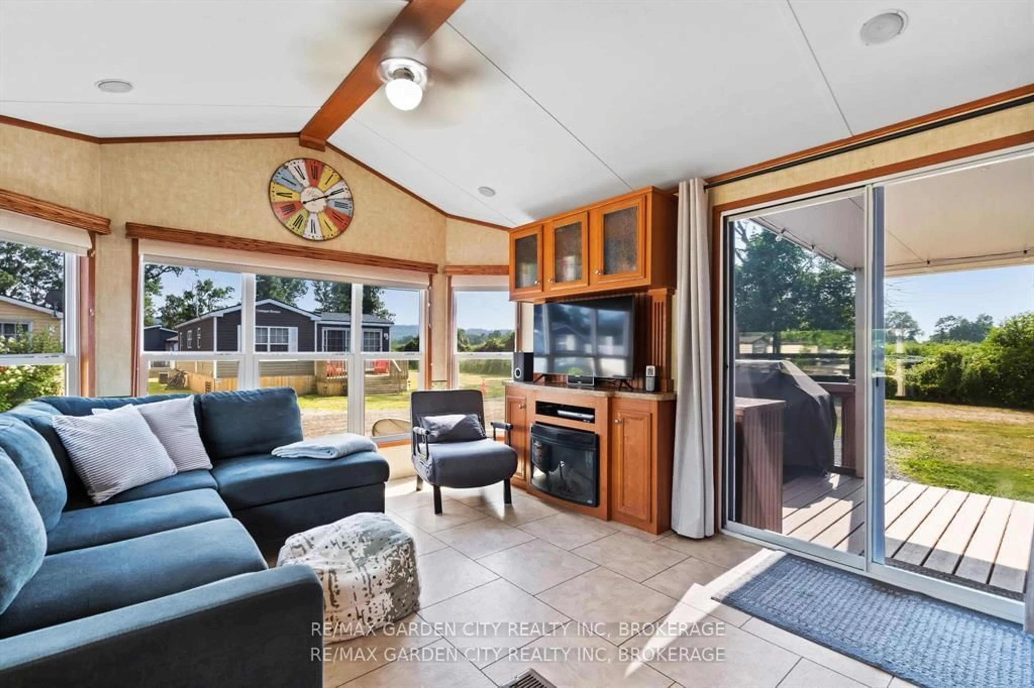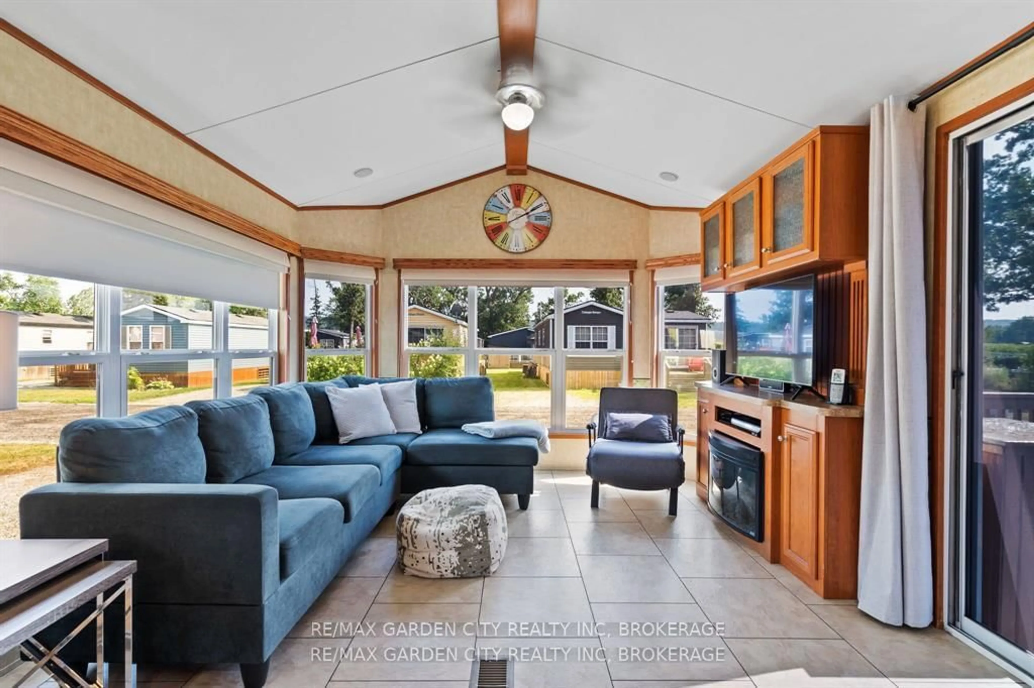1501 LINE 8 Rd #264, Niagara-on-the-Lake, Ontario L0S 1J0
Contact us about this property
Highlights
Estimated valueThis is the price Wahi expects this property to sell for.
The calculation is powered by our Instant Home Value Estimate, which uses current market and property price trends to estimate your home’s value with a 90% accuracy rate.Not available
Price/Sqft$61/sqft
Monthly cost
Open Calculator
Description
Location, Location, Location! Welcome to your perfect Seasonal escape or income-generating investment opportunity the "Breckenridge Finlife Ridge Mobile Home" is situated on a premium lot, located at Vineridge Resort in beautiful Niagara-on-the-Lake. This fully furnished 2-bedroom, 1- bath seasonal resort cottage offers 545 sq. ft. of indoor living space plus a massive 545 sq. ft. covered patio, ideal for entertaining, relaxing, or al fresco dining. Enjoy a rare private lot backing onto a tranquil vineyard with breathtaking sunset views, a peaceful retreat all just minutes from the QEW. The open-concept layout features a well-equipped kitchen, cozy living/dining area, and a 4-piece bathroom, all ready for your family to move in or guests to enjoy. The extended outdoor space includes a full cooking area, dining area, lounge area to kick your feet up. In the yard, a bonus, a fire pit to enjoy on cozy summer evenings. Top it off with a storage shed, and parking for two vehicles. Whether you are hosting family, enjoying a weekend getaway, or renting for income, the possibilities are endless. Resort amenities include a heated in ground pool, splash pad, multi-sport areas; tennis/pickleball/basketball courts, playgrounds, picnic zones, kids Club, scenic walking/biking trails, laundry facilities, EV charging, and available golf cart rentals. Land Leased; Season runs May 1st to Oct 31st. Maintenance fees cover hydro, water, and full access to all resort features. Do not miss this opportunity to own a slice of seasonal paradise in one of Ontario's most desirable vacation destinations, wine country! Visit My Website for further information about this Listing!
Property Details
Interior
Features
Exterior
Features
Parking
Garage spaces -
Garage type -
Total parking spaces 2
Property History
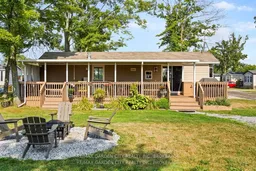 38
38