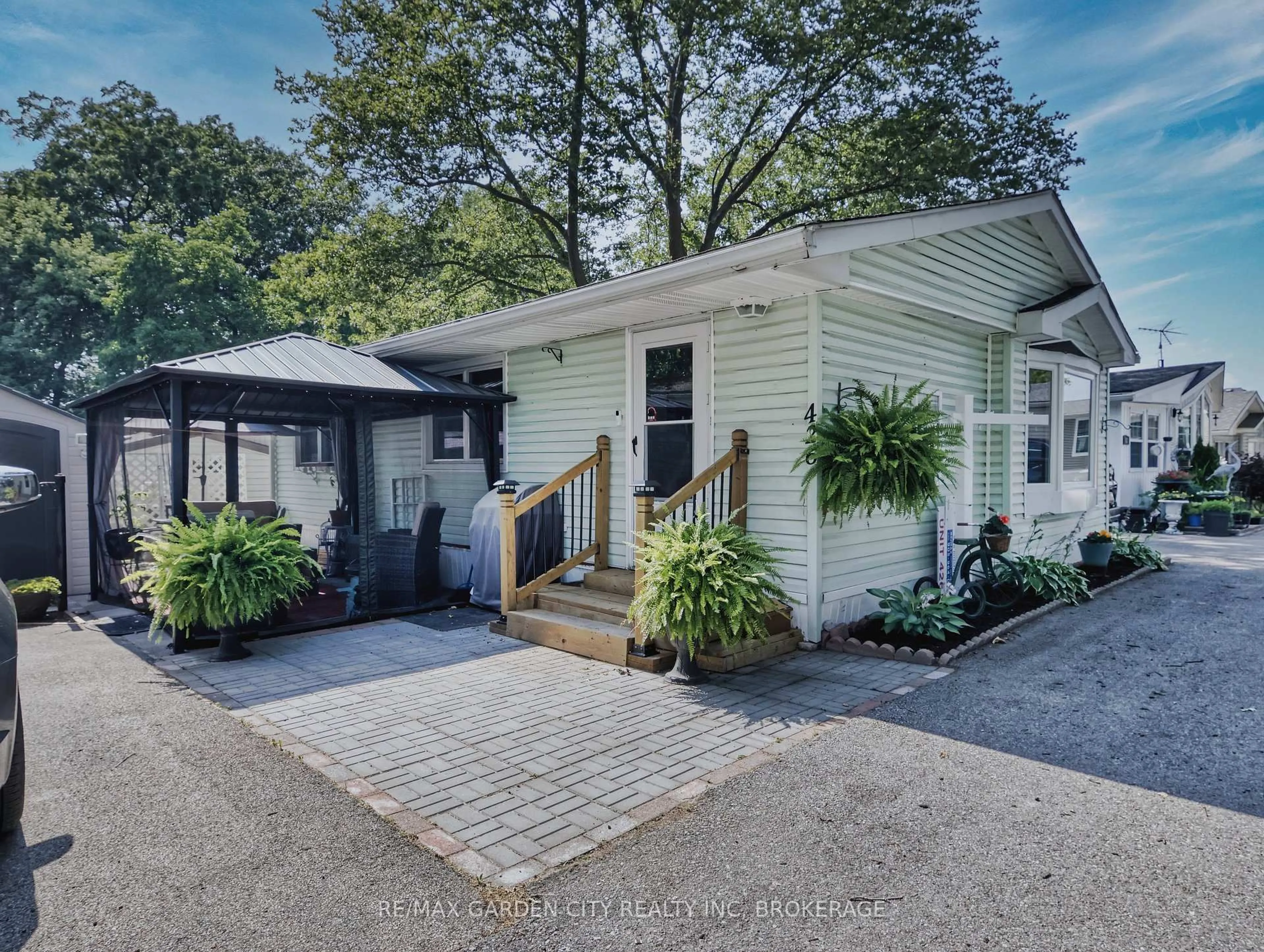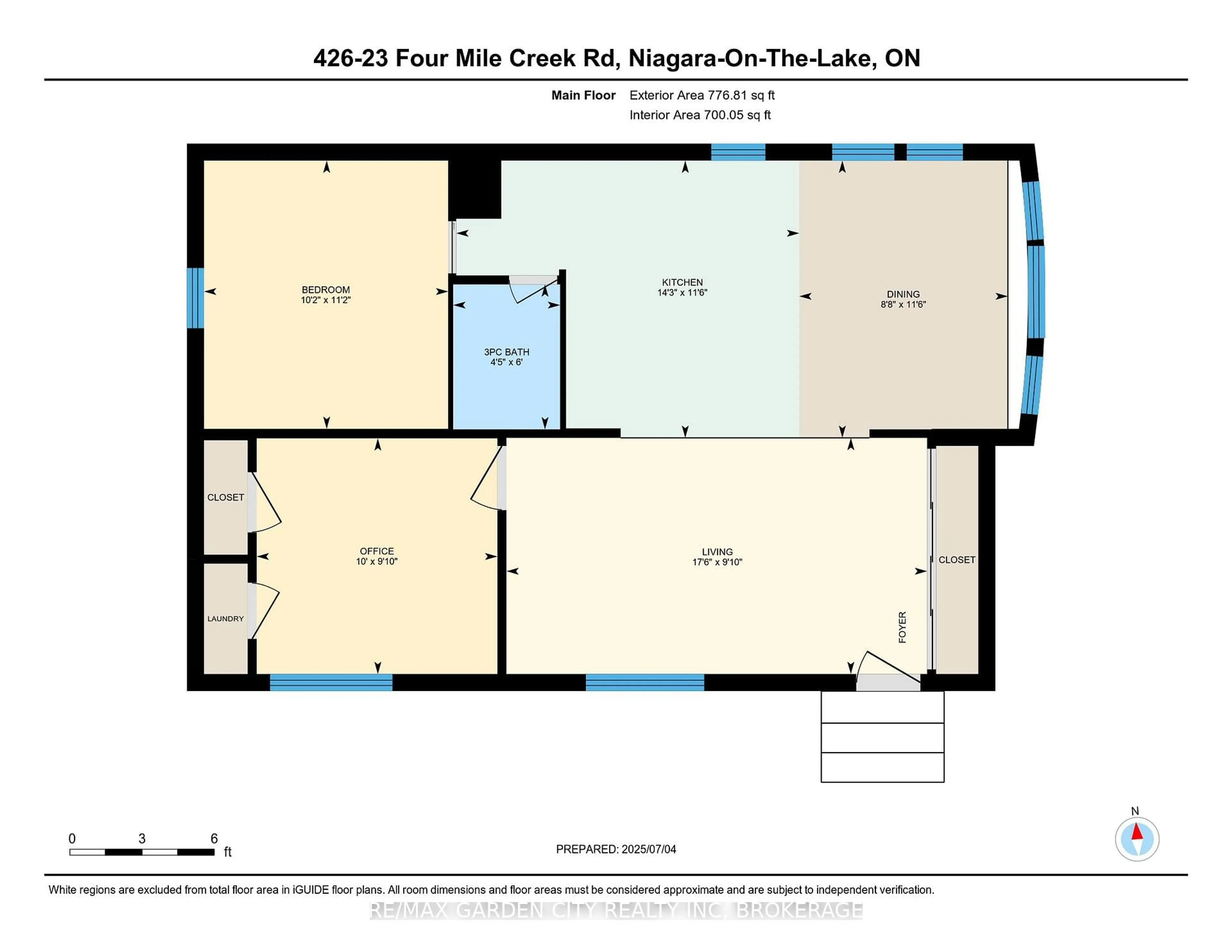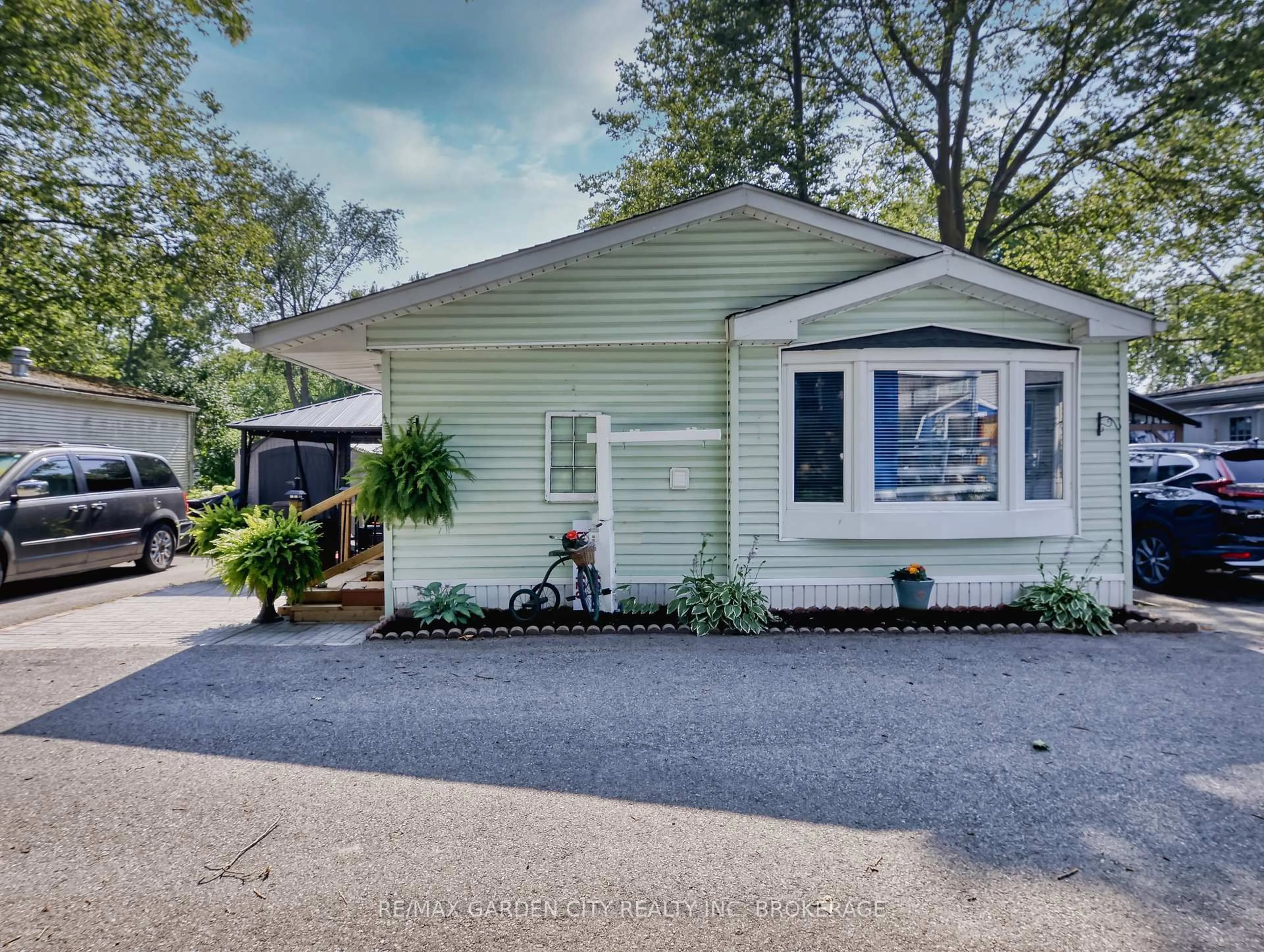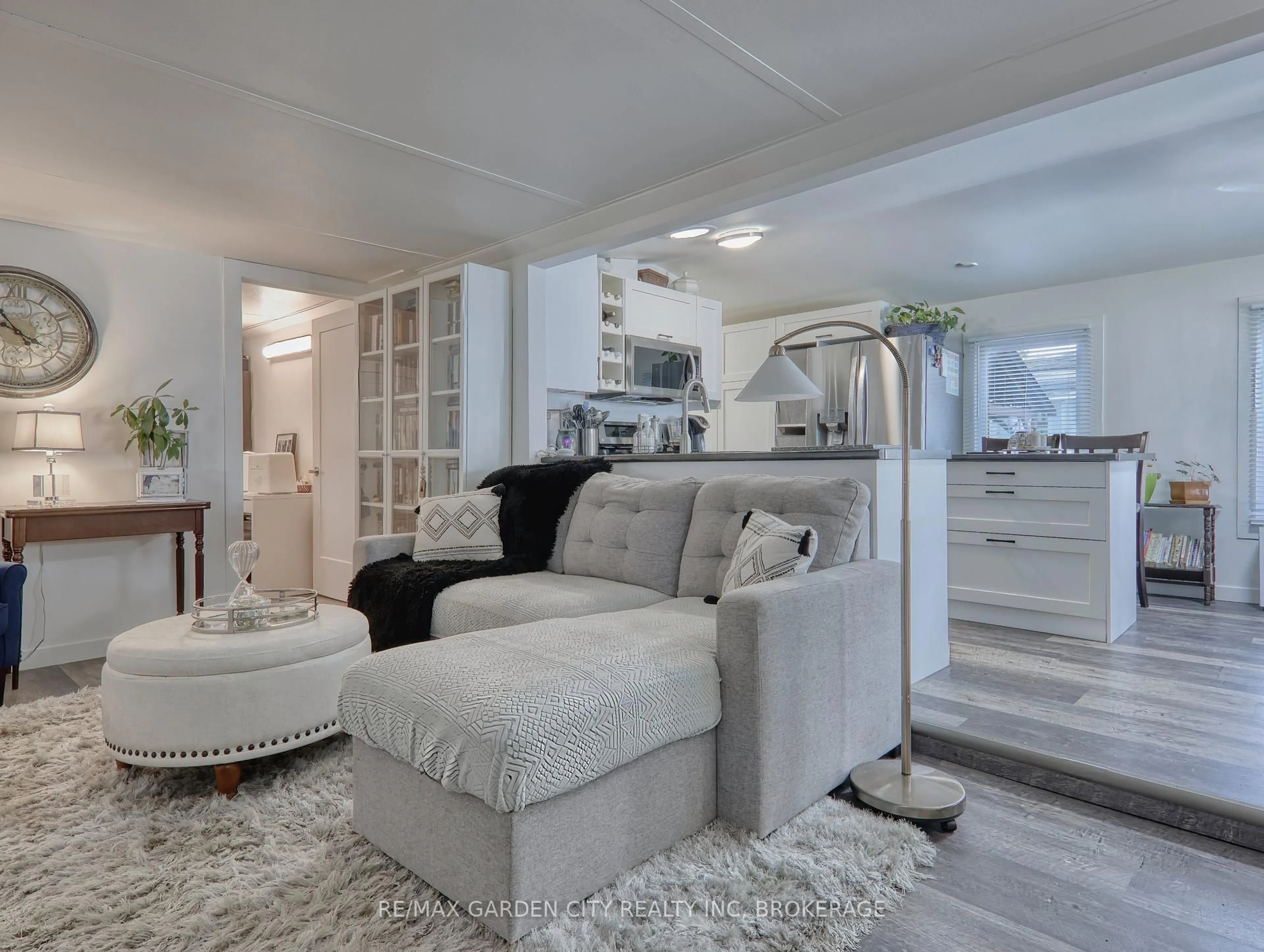Sold conditionally
Re-listed 187 days ago
23 Four Mile Creek Rd #426, Niagara-on-the-Lake, Ontario L0S 1J1
•
•
•
•
Sold for $···,···
•
•
•
•
Contact us about this property
Highlights
Days on marketSold
Total days on marketWahi shows you the total number of days a property has been on market, including days it's been off market then re-listed, as long as it's within 30 days of being off market.
330 daysEstimated valueThis is the price Wahi expects this property to sell for.
The calculation is powered by our Instant Home Value Estimate, which uses current market and property price trends to estimate your home’s value with a 90% accuracy rate.Not available
Price/Sqft$467/sqft
Monthly cost
Open Calculator
Description
Property Details
Interior
Features
Heating: Forced Air
Cooling: Central Air
Basement: Crawl Space
Exterior
Features
Lot size: 8,855 SqFt
Pool: Inground, Community
Parking
Garage spaces -
Garage type -
Total parking spaces 1
Property History
Login required
Price changeActive
$•••,•••
Login required
Re-listed
$•••,•••
187 days on market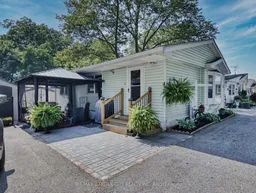 28Listing by trreb®
28Listing by trreb®
 28
28Login required
Expired
Login required
Listed
$•••,•••
Stayed --135 days on market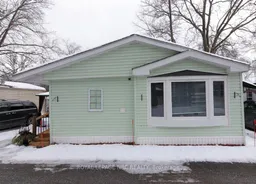 Listing by trreb®
Listing by trreb®

Login required
Terminated
Login required
Listed
$•••,•••
Stayed --110 days on market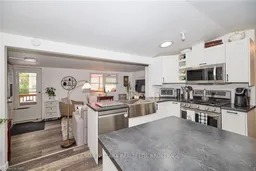 Listing by trreb®
Listing by trreb®

Login required
Terminated
Login required
Listed
$•••,•••
Stayed --111 days on market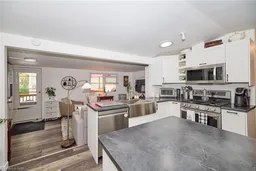 Listing by itso®
Listing by itso®

Property listed by RE/MAX GARDEN CITY REALTY INC, BROKERAGE, Brokerage

Interested in this property?Get in touch to get the inside scoop.
