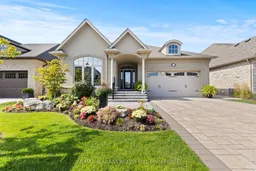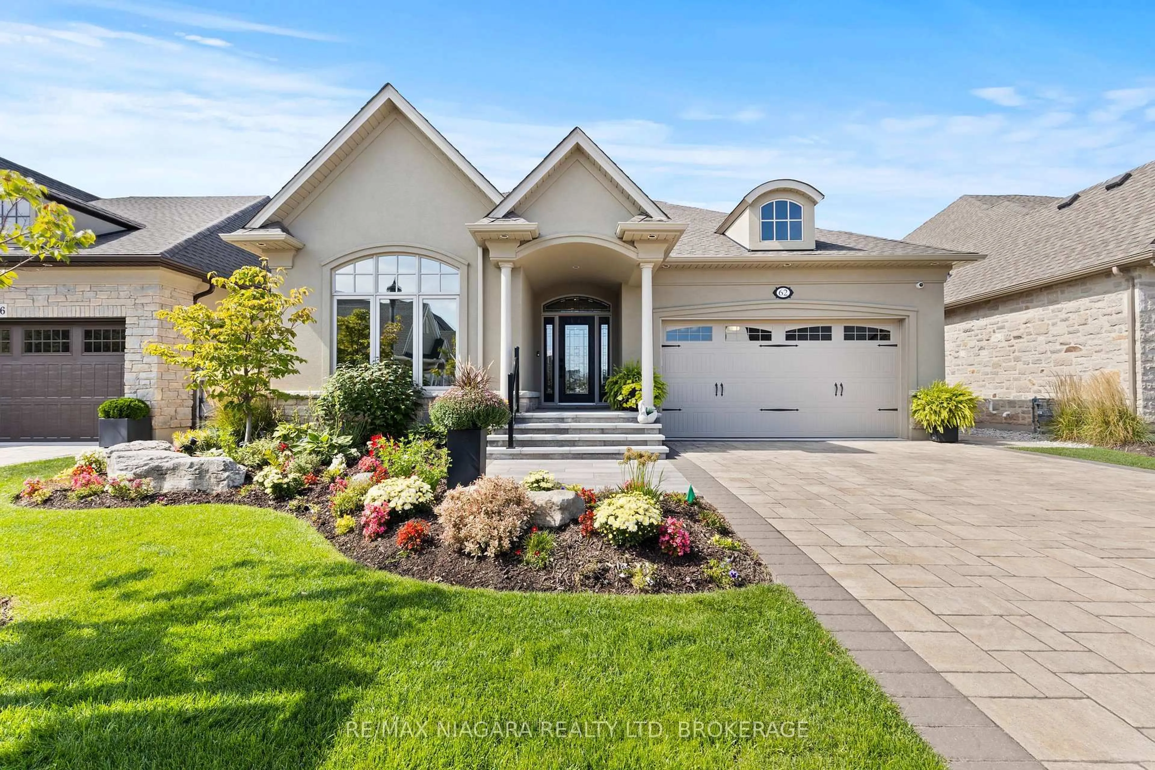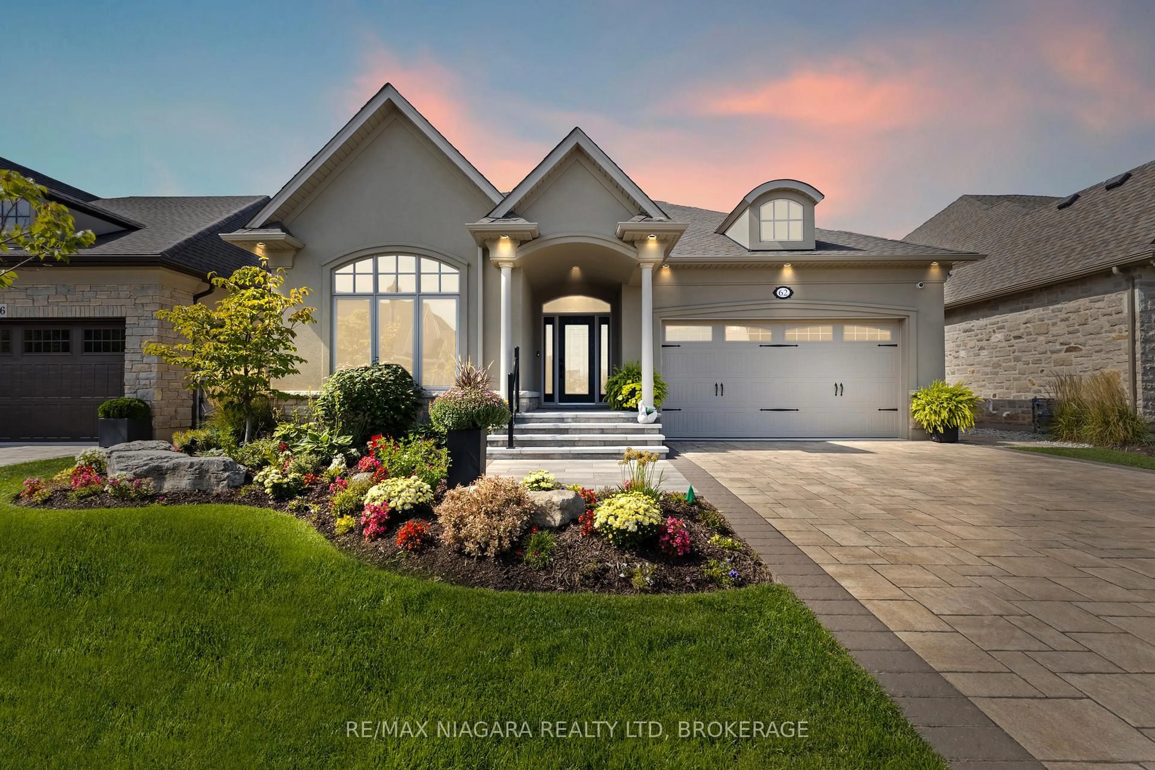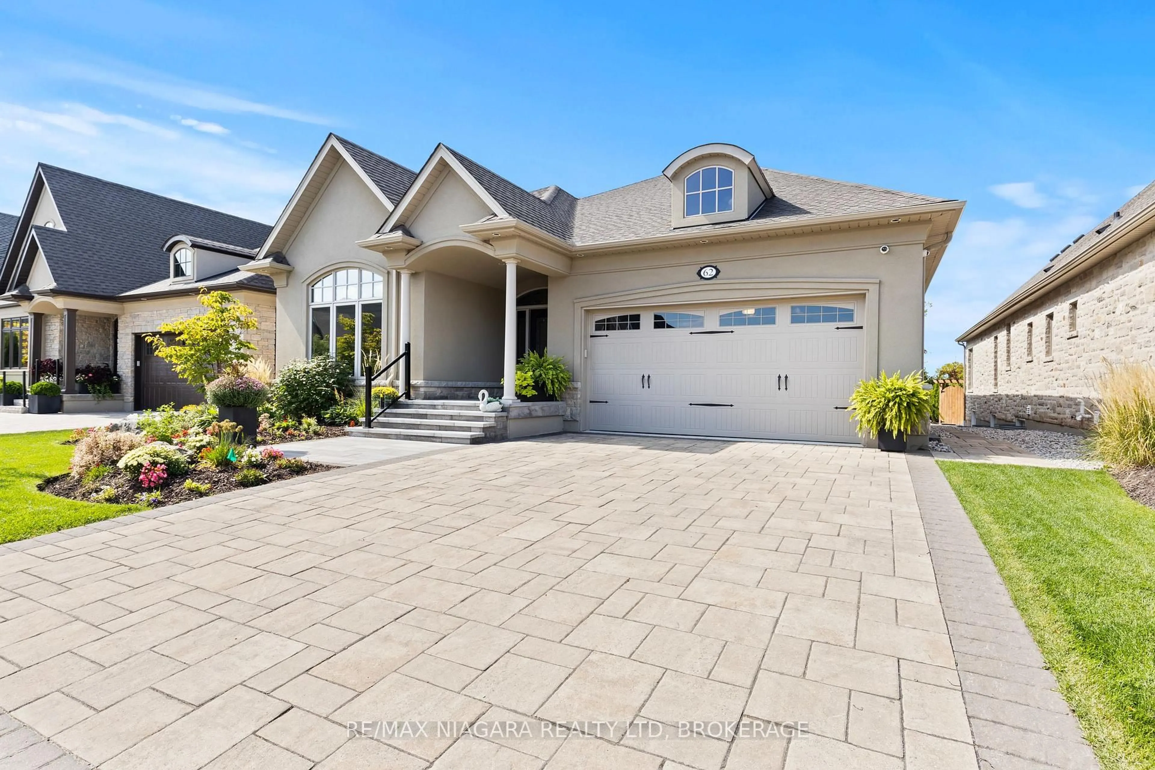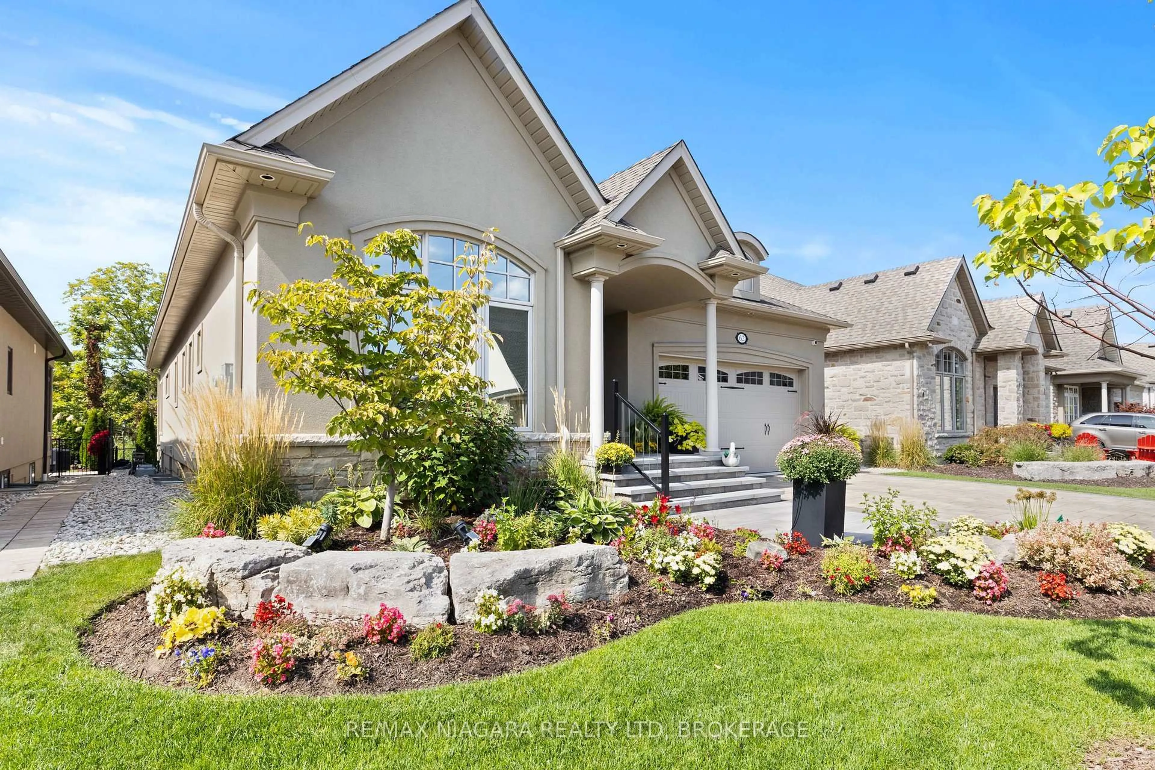62 Millpond Rd, Niagara-on-the-Lake, Ontario L0S 1J1
Contact us about this property
Highlights
Estimated valueThis is the price Wahi expects this property to sell for.
The calculation is powered by our Instant Home Value Estimate, which uses current market and property price trends to estimate your home’s value with a 90% accuracy rate.Not available
Price/Sqft$808/sqft
Monthly cost
Open Calculator
Description
Welcome to this stunning BUNGALOW offering over 4,000 sq. ft. of finished living space, thoughtfully designed with both comfort and elegance in mind. With 5 bedrooms and 3 full bathrooms, this home provides the ideal layout for families, professionals, or those who love to entertain. Main Features 2,100 sq. ft. above ground / 4,000 sq. ft. total finished living space 5 Bedrooms (2 on the main level and 3 on the lower level) 3 Full Bathrooms 2 Gas Fireplaces creating warmth and charm. 2-Car Garage with polished concrete floors. Vaulted ceiling in ground floor 2nd bedroom/office, adding architectural character. Lifestyle Upgrades & Extras This property goes above and beyond with premium features rarely found in the area: Generac generator on concrete pad for peace of mind. Hot Tub 11' with custom enclosure & retractable privacy screens only 4 years old. Irrigation system to keep the grounds pristine, Quartz counters throughout every space. Washer/Dryer on main floor. Polished concrete floors in the garage and three-season sunroom for a sleek, durable finish.$100,000+ in professional landscaping, creating an outdoor oasis. Custom floor-to-ceiling butlers pantry, blending storage with high-end design. The Lot & Location are set on one of the largest lots in the neighborhood, this property is a rare find with no rear neighbors and unobstructed views, offering a sense of privacy and tranquility that enhances everyday living.
Property Details
Interior
Features
Main Floor
Kitchen
4.61 x 3.04Dining
4.57 x 4.05Family
5.06 x 3.38Living
3.47 x 7.13Exterior
Features
Parking
Garage spaces 2
Garage type Attached
Other parking spaces 2
Total parking spaces 4
Property History
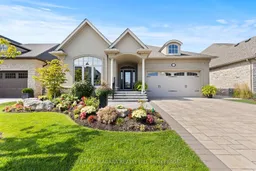 48
48