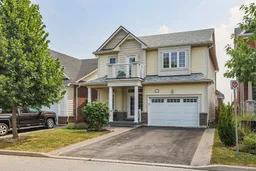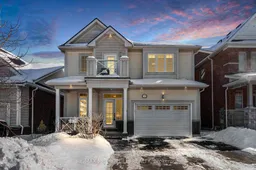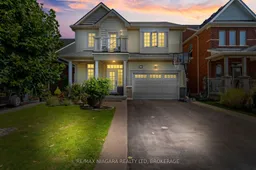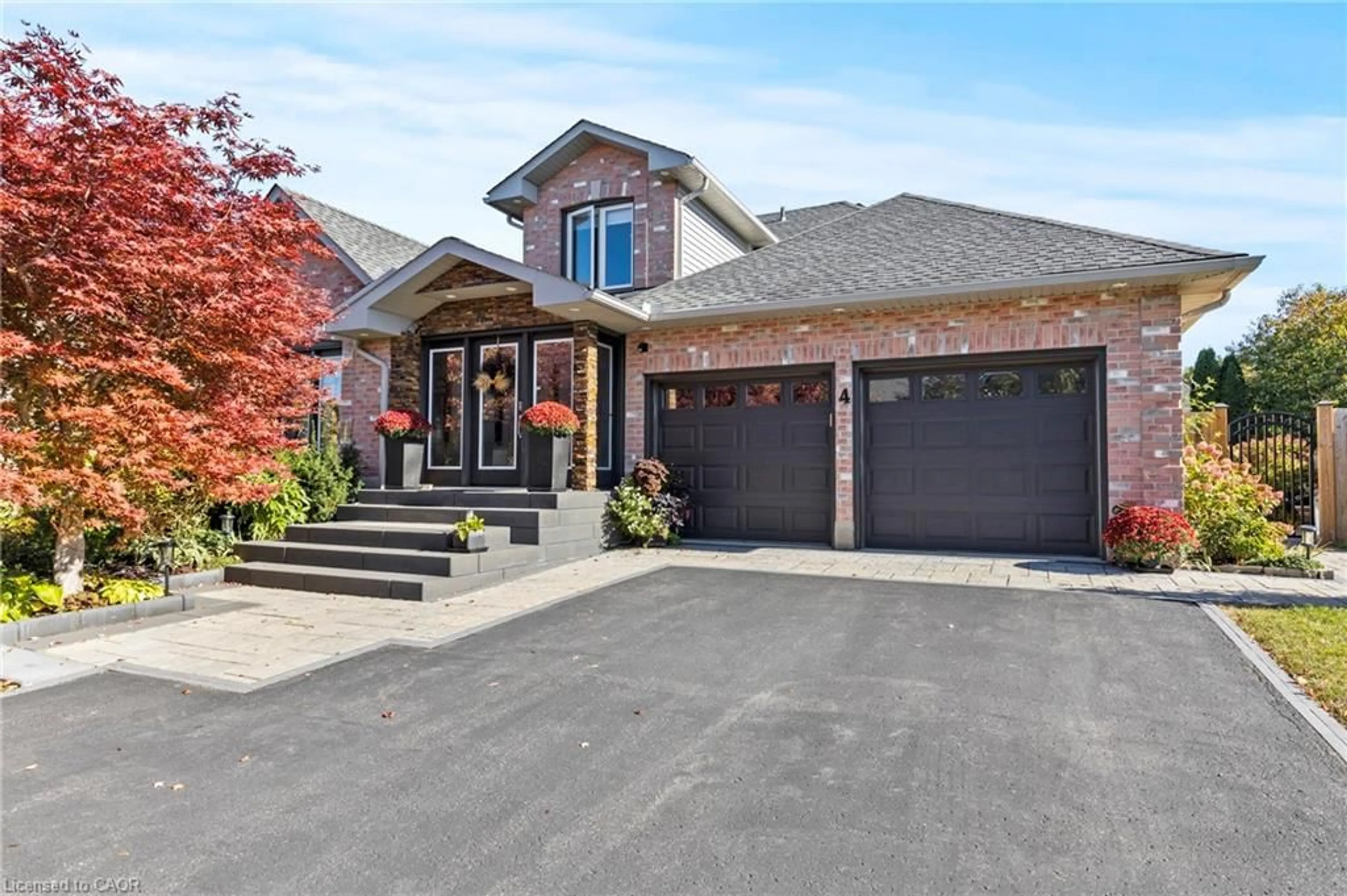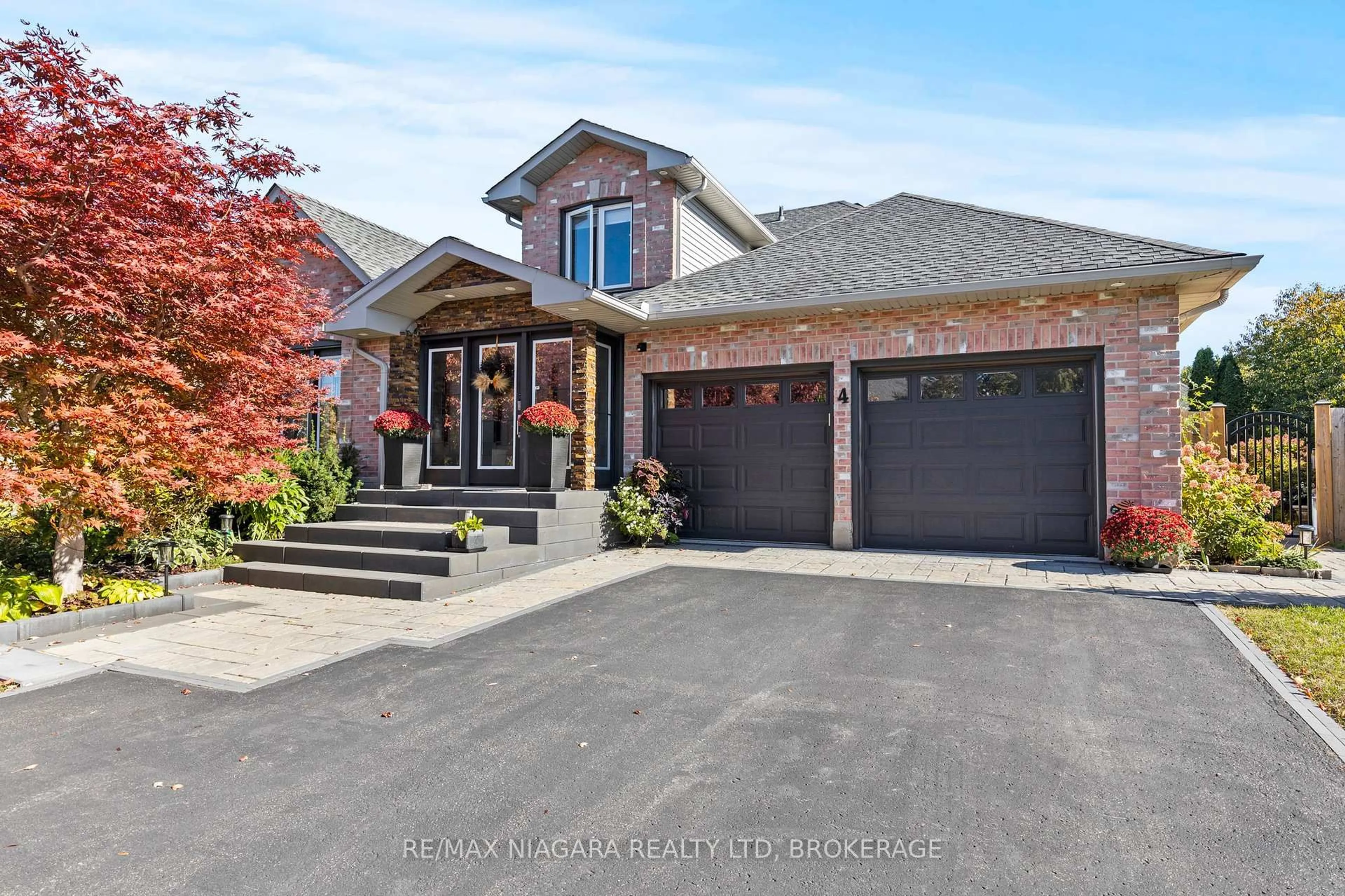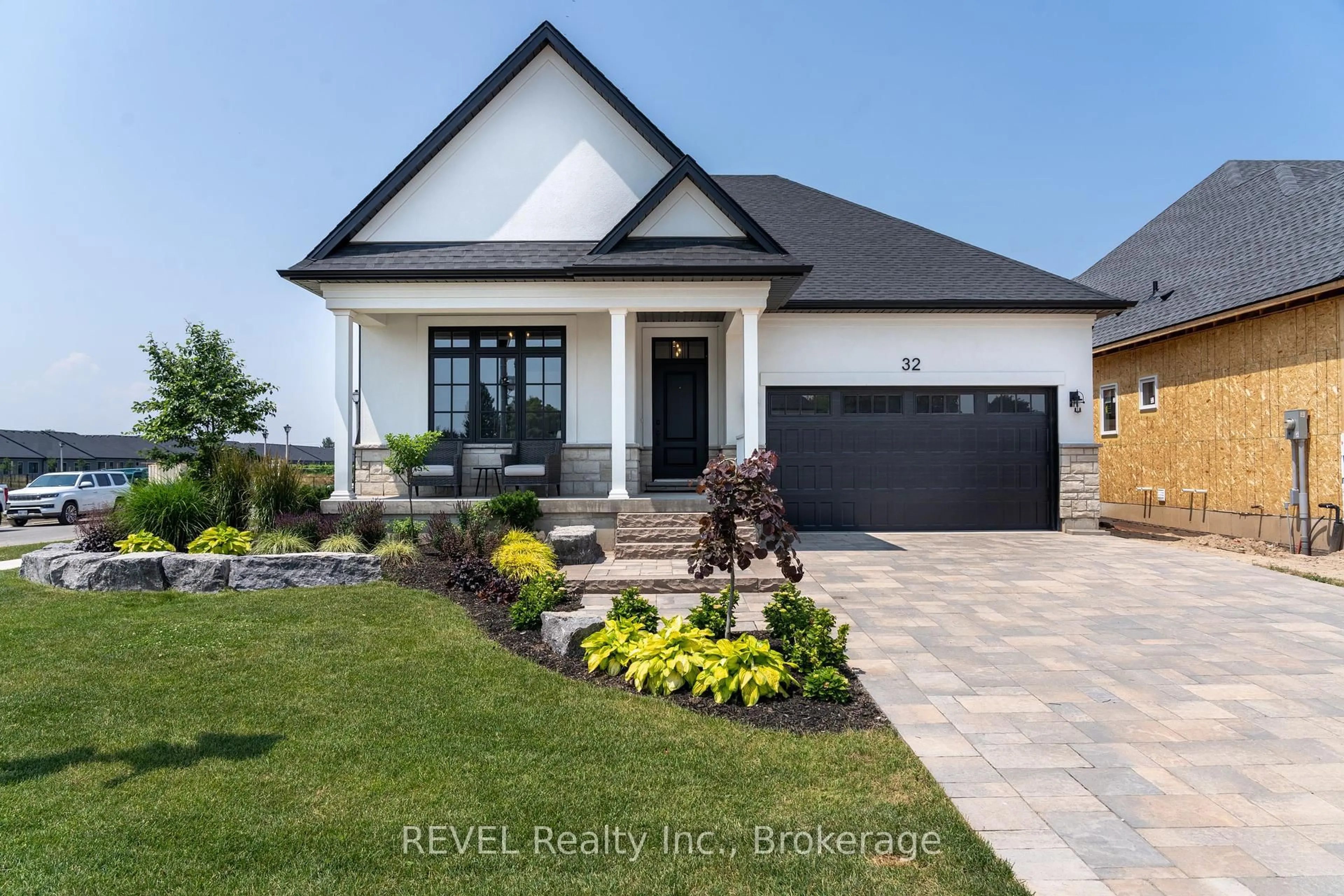Nestled in the heart of the charming St. Davids community, this lovely carpet-free home offers low maintenance living and thoughtfully designed living spaces filled with natural light and modern finishes, including stylish Hunter Douglas blinds throughout. The welcoming main floor features a spacious living room with a gas fireplace, an open-concept dining area with walkout access to the backyard, and a generous kitchen perfect for entertaining. A versatile main floor den provides the ideal space for a home office, creative studio, or guest room. A convenient laundry room and powder room complete the main level.Upstairs, a roomy landing leads to two sunlit bedrooms connected by a 4-piece Jack & Jill bathroom. The airy primary suite offers a walk-in closet, elegant ensuite with a glass shower, and a private balcony - a peaceful retreat to start or end your day.The fully finished lower level extends your living space with a fourth bedroom, bathroom, a bar area, family room with an electric fireplace, and a dedicated home gym.The home comes complete with an attached single-car garage with inside entry, double-wide driveway with exposed aggregate edging, charming covered front porch, and fully fenced backyard with shed and gazebo excellent for outdoor living. All this, just minutes from historic downtown, Niagara Falls, Ravine Winery, scenic nature trails, and all the exceptional amenities this stunning region has to offer.
