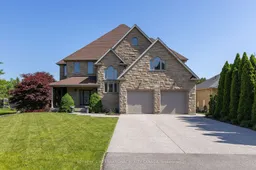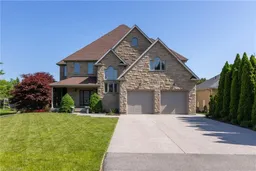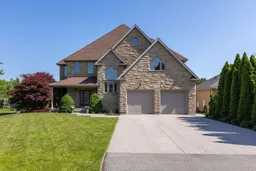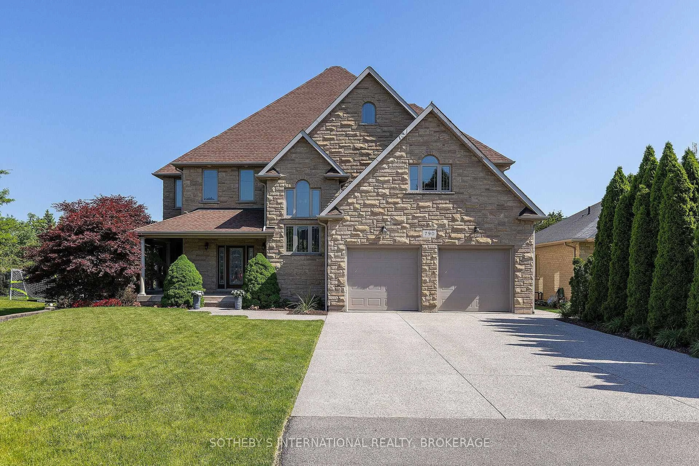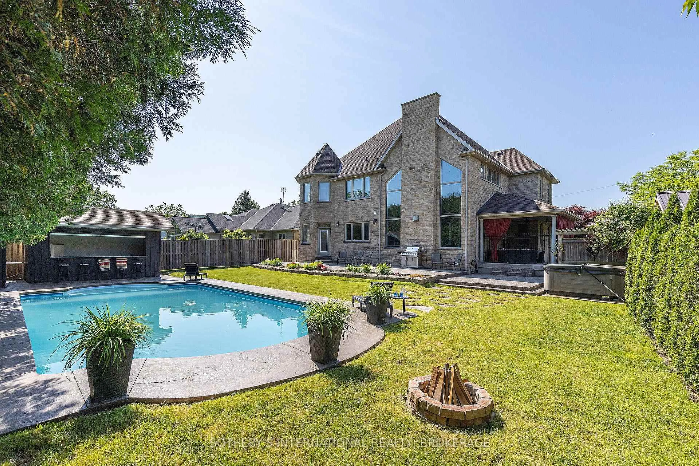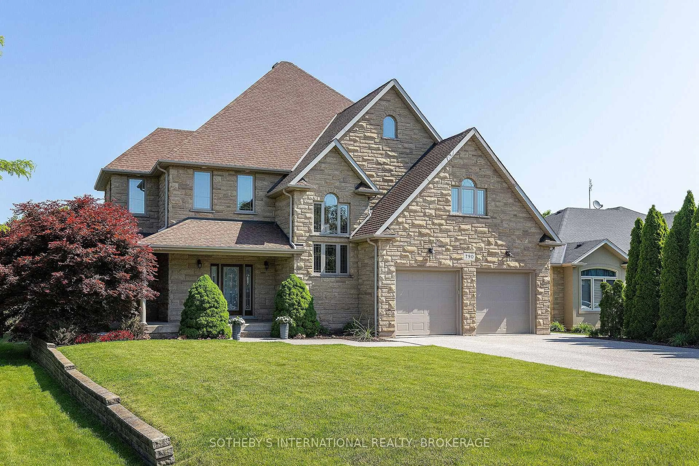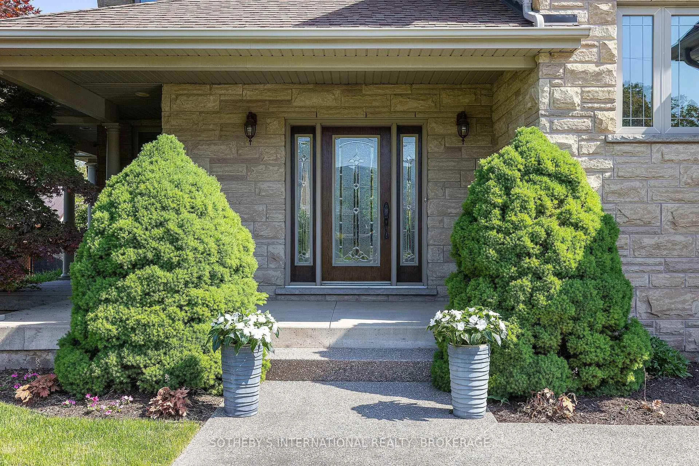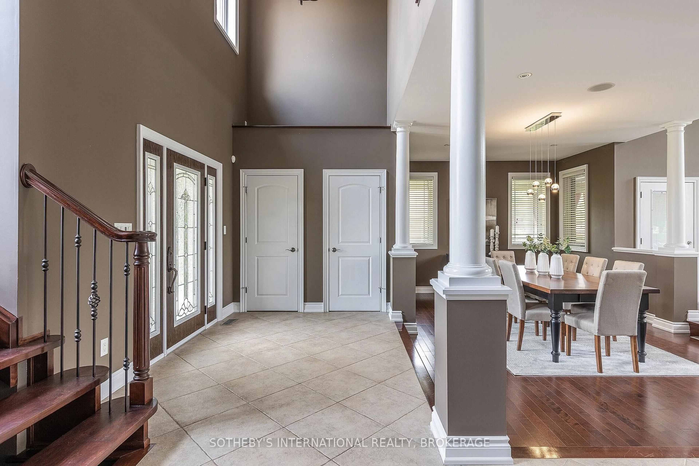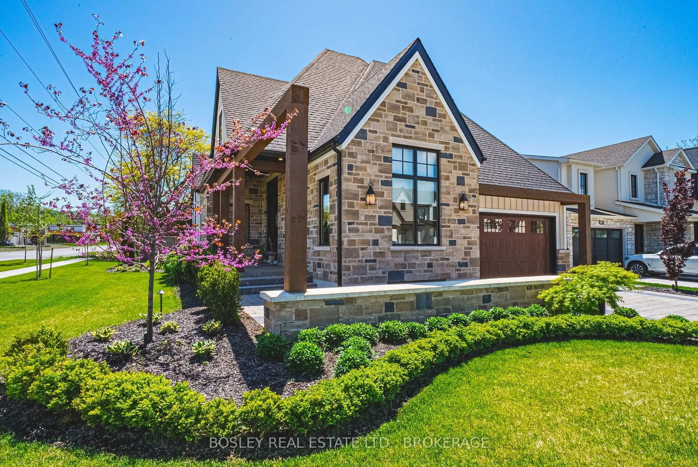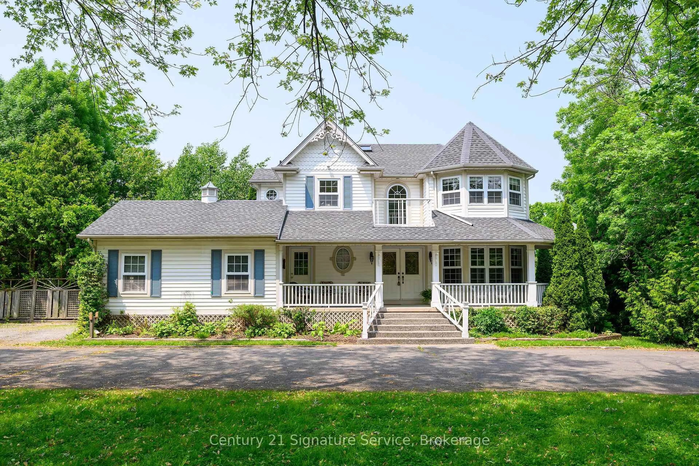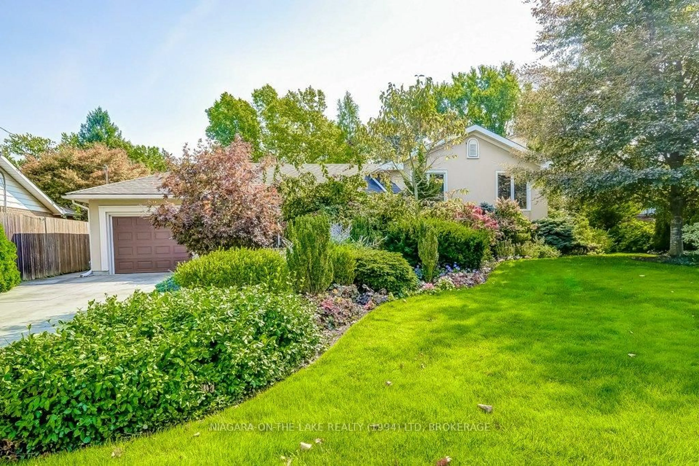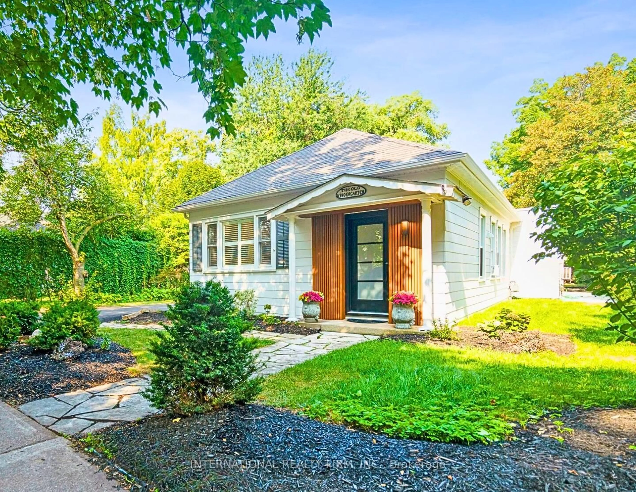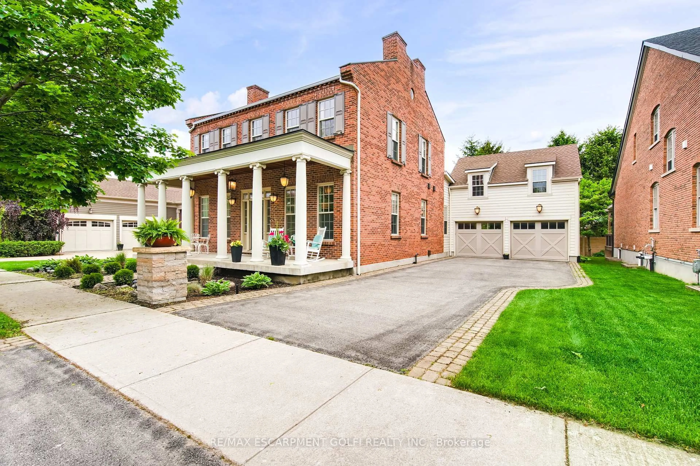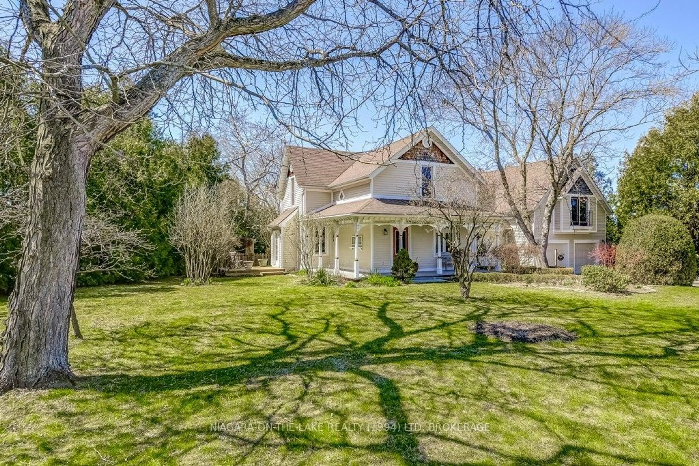790 Warner Rd, Niagara-on-the-Lake, Ontario L0S 1J0
Contact us about this property
Highlights
Estimated valueThis is the price Wahi expects this property to sell for.
The calculation is powered by our Instant Home Value Estimate, which uses current market and property price trends to estimate your home’s value with a 90% accuracy rate.Not available
Price/Sqft$437/sqft
Monthly cost
Open Calculator
Description
Nestled in the sought-after community of St. Davids, this stately family home offers Niagara-on-the-Lake living at its best. This spacious and bright 3 bedroom, 2.5 bathroom home features 3,600 sq. ft. of luxurious finished living space. Set back from the street, the home boasts an impressive stone exterior, tasteful landscaping and wrap-around porch with private veranda. The private backyard is the perfect spot for relaxing and entertaining with an inground saltwater pool, hot tub, cabana bar and areas for dining, conversation and lounging. Moving inside, you are greeted by soaring ceilings, natural light, floor-to-ceiling windows and the heart of the home - the great room with fireplace. This home has great flow starting from the foyer into the open concept living, dining and kitchen areas. The expansive kitchen is truly timeless with a large island perfect for entertaining, granite countertops, custom cabinetry and Viking Professional SS appliances. Dining options abound with the kitchen island, a separate breakfast area or the more formal dining room. Also on the spacious main floor is a powder room and laundry/mud room with convenient access to the garage. Other details of note include a speaker system throughout the home, hardwood and heated tile floors in the main floor foyer, kitchen and upstairs bathrooms. On the second level, the serene and spacious primary bedroom suite awaits you and includes a walk-in closet and ensuite with separate shower and jetted tub. Two additional bedrooms, a 4-piece bathroom and an open area that can be used as a family room, office or yoga space, complete this level. Inn the manicured rear yard, enjoy an unground salt water pool with a cabana for entertaining. This impressive home is close to wineries, golf courses, Old Town NOTL, as well as easy access to shopping, highways and the U.S. border.
Property Details
Interior
Features
2nd Floor
Primary
8.43 x 7.524 Pc Ensuite / W/I Closet / hardwood floor
2nd Br
3.66 x 4.78Hardwood Floor
3rd Br
3.99 x 4.27Hardwood Floor
Family
3.56 x 6.71Exterior
Features
Parking
Garage spaces 2.5
Garage type Attached
Other parking spaces 6
Total parking spaces 8
Property History
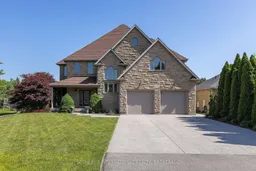 34
34