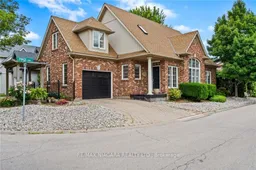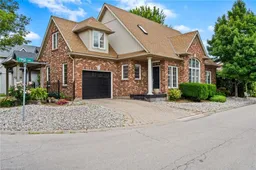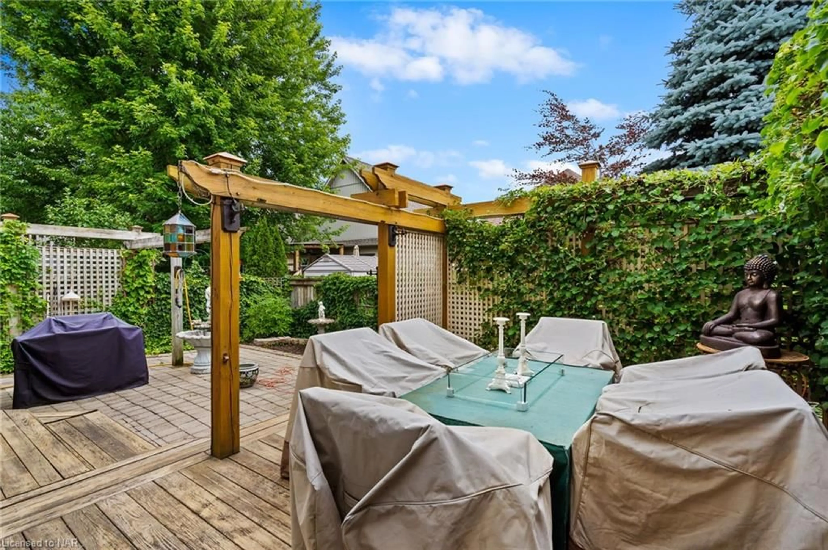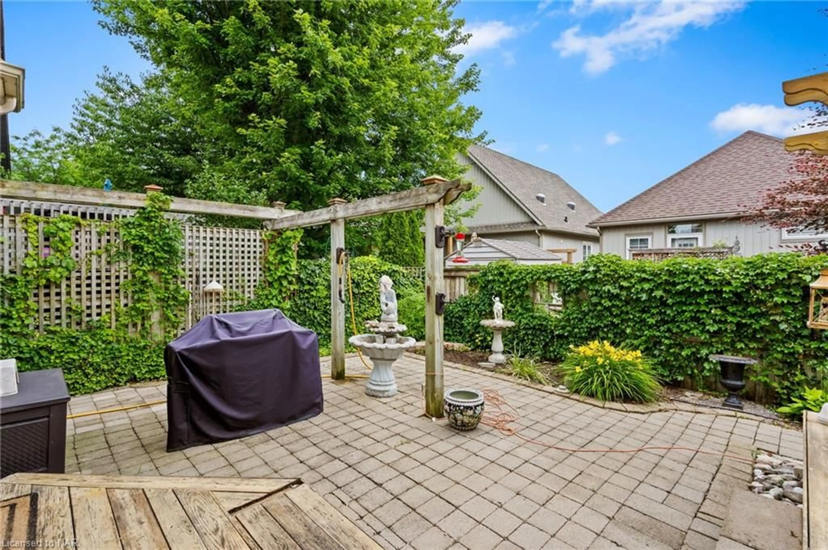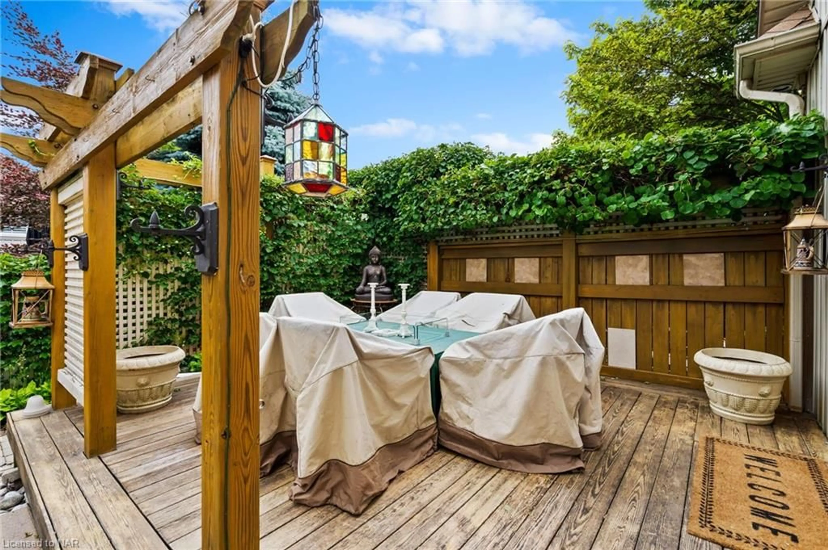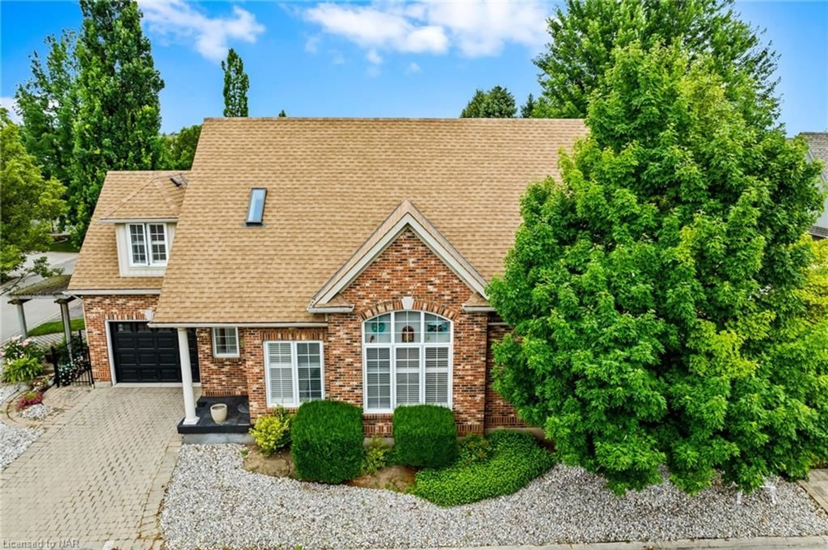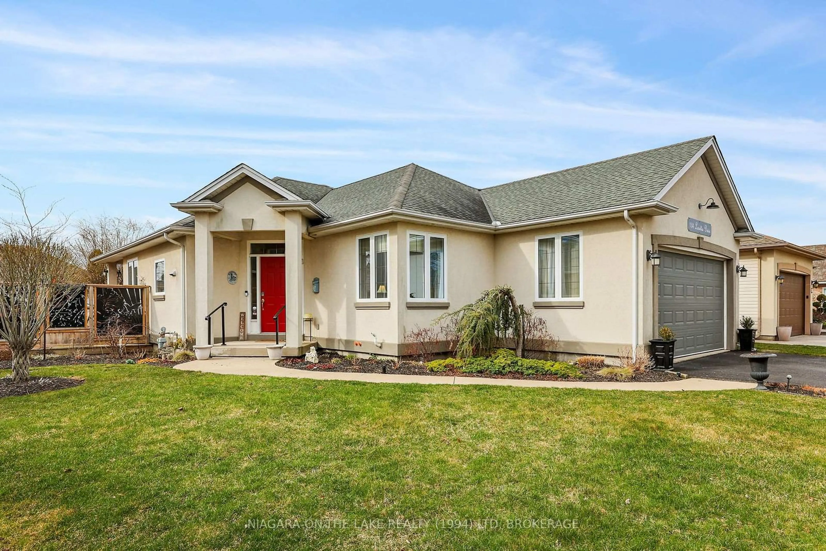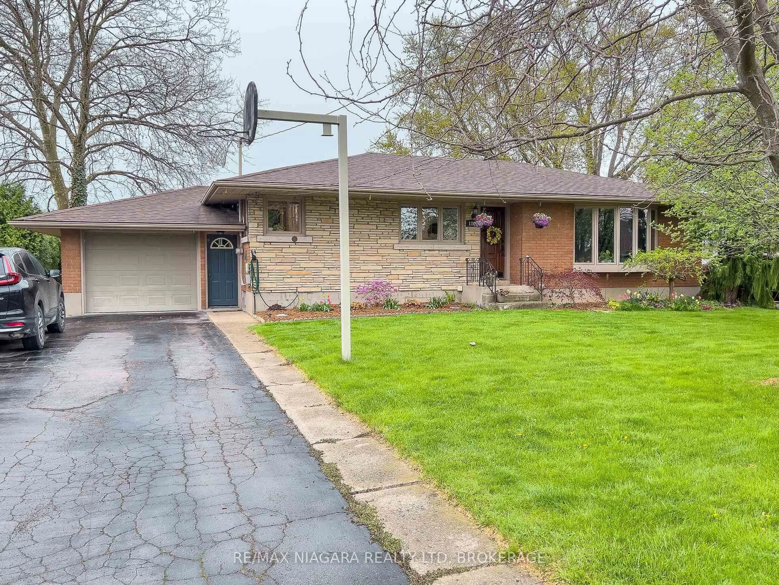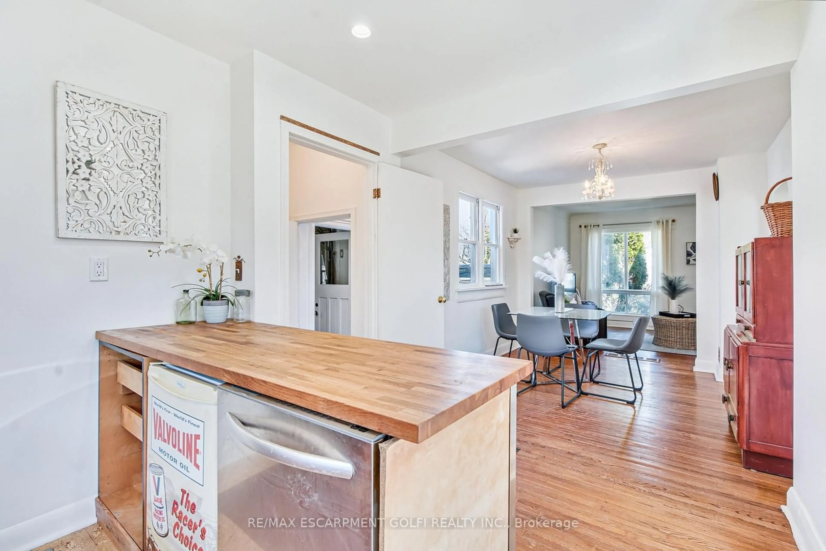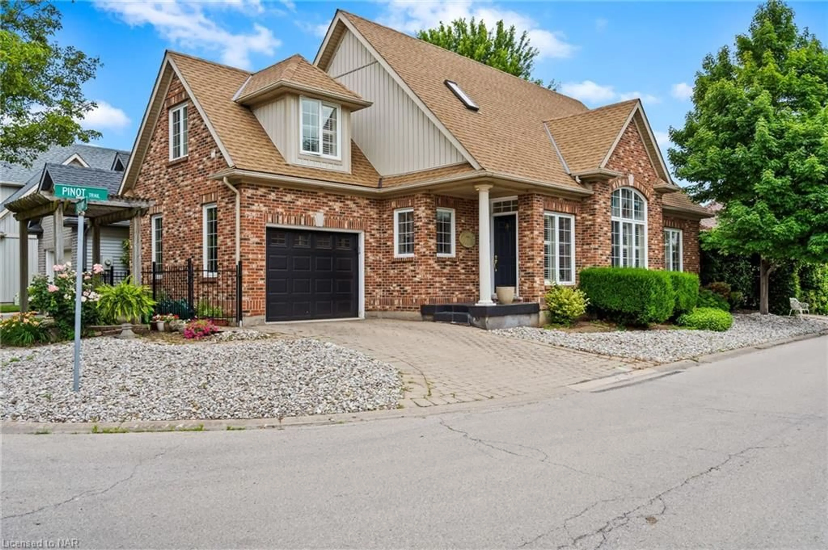
2 Chardonnay Pl, Niagara-on-the-Lake, Ontario L0S 1T0
Contact us about this property
Highlights
Estimated ValueThis is the price Wahi expects this property to sell for.
The calculation is powered by our Instant Home Value Estimate, which uses current market and property price trends to estimate your home’s value with a 90% accuracy rate.Not available
Price/Sqft$357/sqft
Est. Mortgage$3,650/mo
Tax Amount (2023)$4,150/yr
Days On Market297 days
Total Days On MarketWahi shows you the total number of days a property has been on market, including days it's been off market then re-listed, as long as it's within 30 days of being off market.311 days
Description
Welcome to your dream home in the heart of the most sought-after town in the country, Niagara-on-the-Lake. This beautiful stately bungalow with a loft is the epitome of elegance and comfort. Experience the charm of a beautifully finished home with exquisite attention to detail. The timeless design and high-quality finishes create a warm and inviting atmosphere. Enjoy the ample space provided by the loft, perfect for a home office, guest room, or additional living area. The open concept layout ensures a seamless flow throughout the home. The finished basement offers additional living space, ideal for a family room, gym, or entertainment area, providing versatility to meet all your needs. Step outside to your own private oasis. The gorgeous garden and backyard are perfect for relaxing, gardening, or entertaining guests. The attached garage adds convenience and functionality, with impeccable curb appeal that enhances the overall beauty of the home. Located close to all amenities, this home ensures you have everything you need within reach. From shops and restaurants to parks and schools, enjoy the best of Niagara-on-the-Lake living. New furnace (2024). Additionally, world-class wineries are just a short walk away, making this the ideal location for wine enthusiasts. This is the one you’ve been looking for. Don’t miss the opportunity to own this exceptional property in Niagara-on-the-Lake. Schedule your private viewing today and make this dream home yours!
Property Details
Interior
Features
Main Floor
Dining Room
11 x 15.06Kitchen
13 x 13Living Room
13 x 14Laundry
12 x 13Exterior
Features
Parking
Garage spaces 1
Garage type -
Other parking spaces 2
Total parking spaces 3
Property History
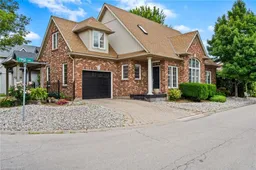 40
40