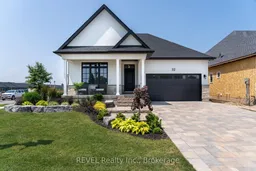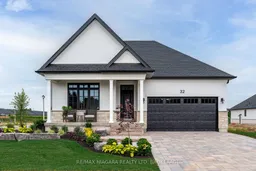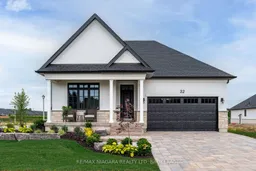Stunning new bungalow in Settlers Landing, Niagara-on-the-Lake. Welcome to Settlers Landing in the Village of Virgil, just minutes from historic Old Town Niagara-on-the-Lake. Built by Niagara's award-winning Blythwood Homes, this brand new Birch B model offers 2,424 square feet of thoughtfully designed living space with 2+1 bedrooms and 3 bathrooms. Enjoy 11-ft vaulted ceilings, oversized windows, and elegant finishes throughout. The great room features a custom electric fireplace with wood mantel and modern slat surround. The kitchen includes quartz countertops, a large island with seating for four, and garden doors leading to a 20' x 12' covered terrace with TREX steps. The primary suite includes a spa-like 5-piece ensuite and walk-in closet. A second bedroom and full bath complete the main floor. The finished basement offers a bright recreation room, third bedroom, and 4-piece bath perfect for guests. Landscaping includes raised armour stone beds, a fully sodded lot, double paver driveway, and 2-car garage. Energy-efficient features include a multi-stage furnace, ERV, 200-amp service, and tankless water heater (rental). Enjoy peace and privacy close to award-winning wineries, restaurants, golf, shopping, Lake Ontario, the Shaw Festival, and easy access to the QEW and U.S. border.






