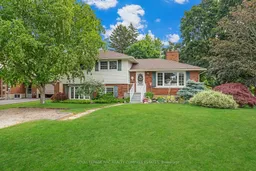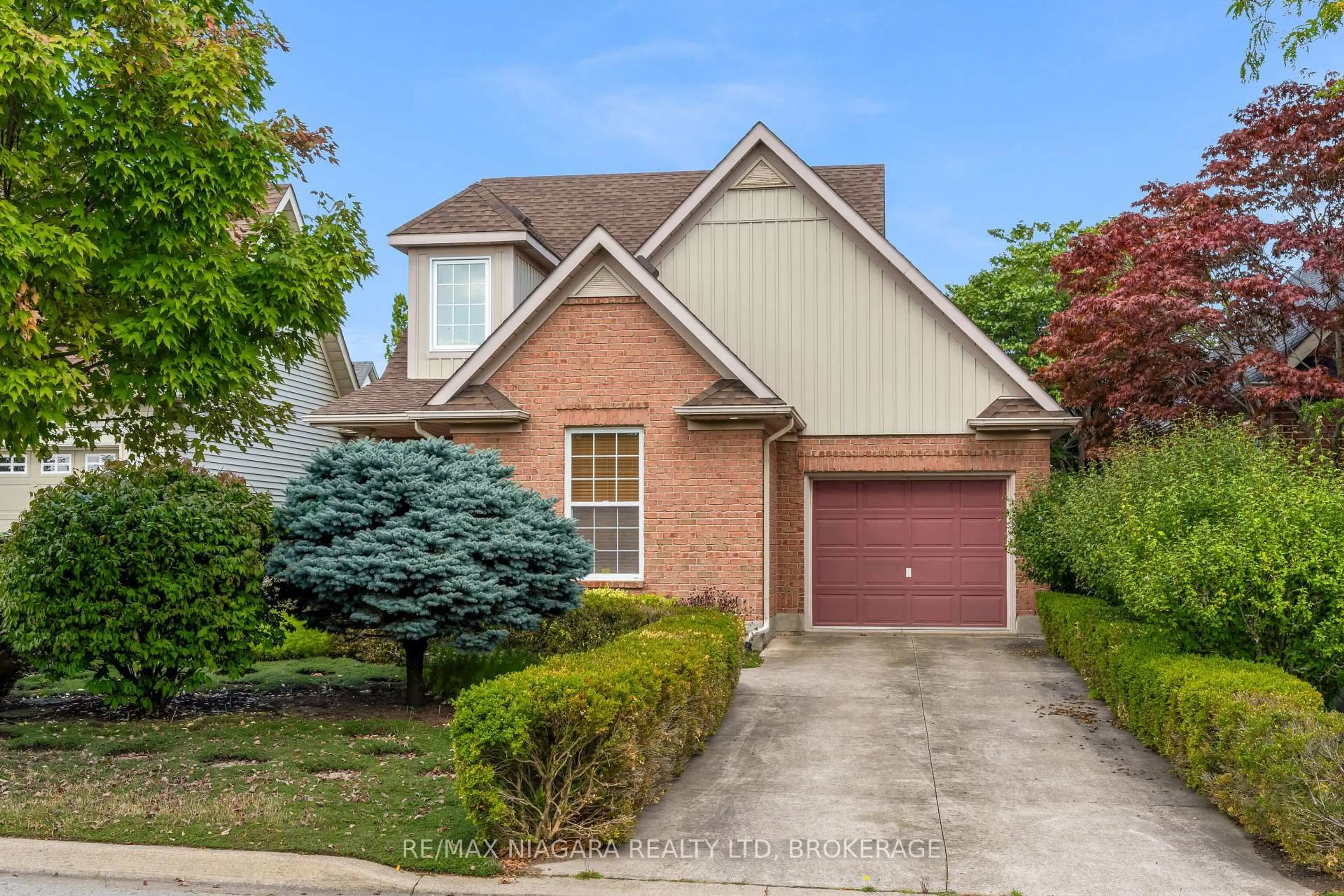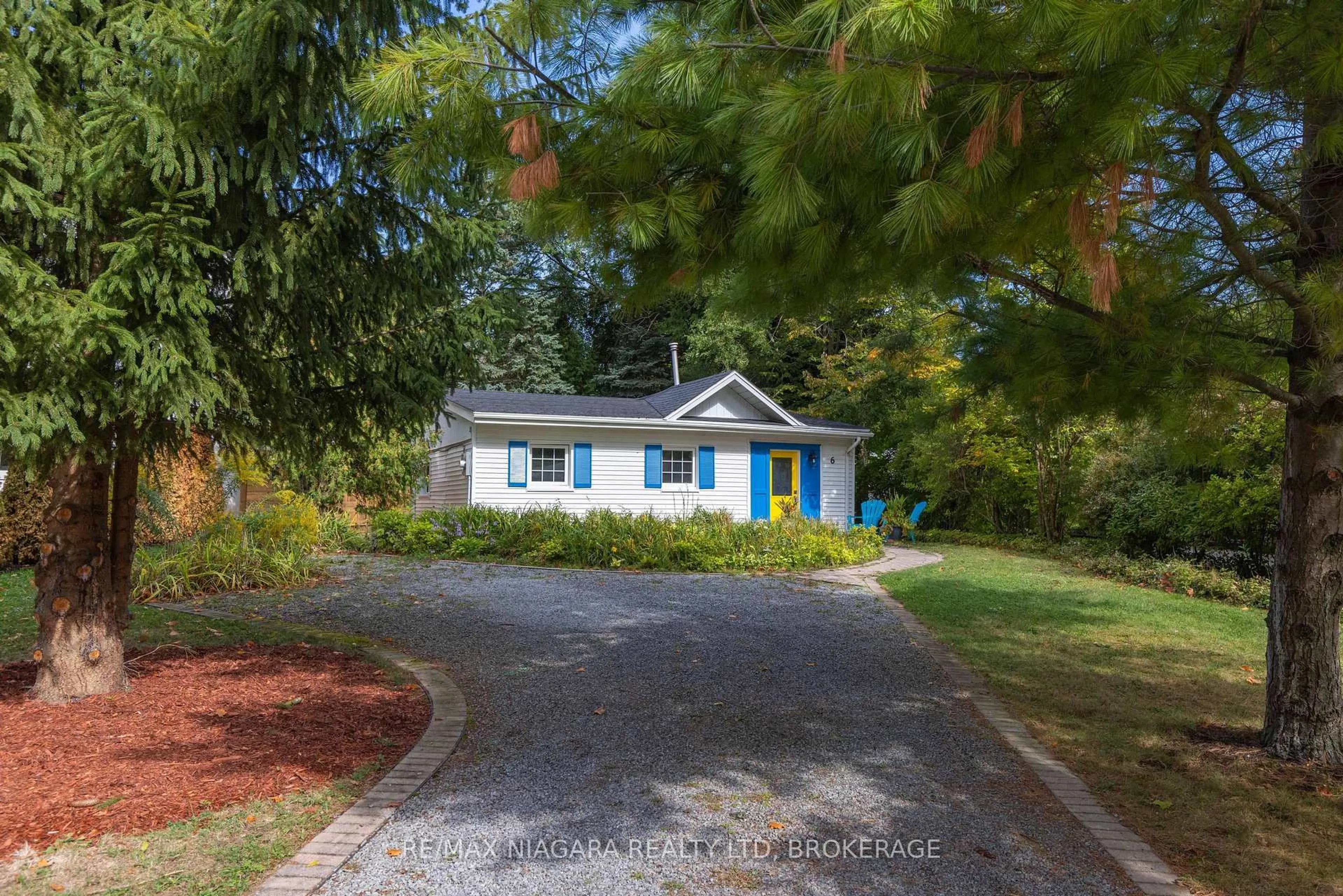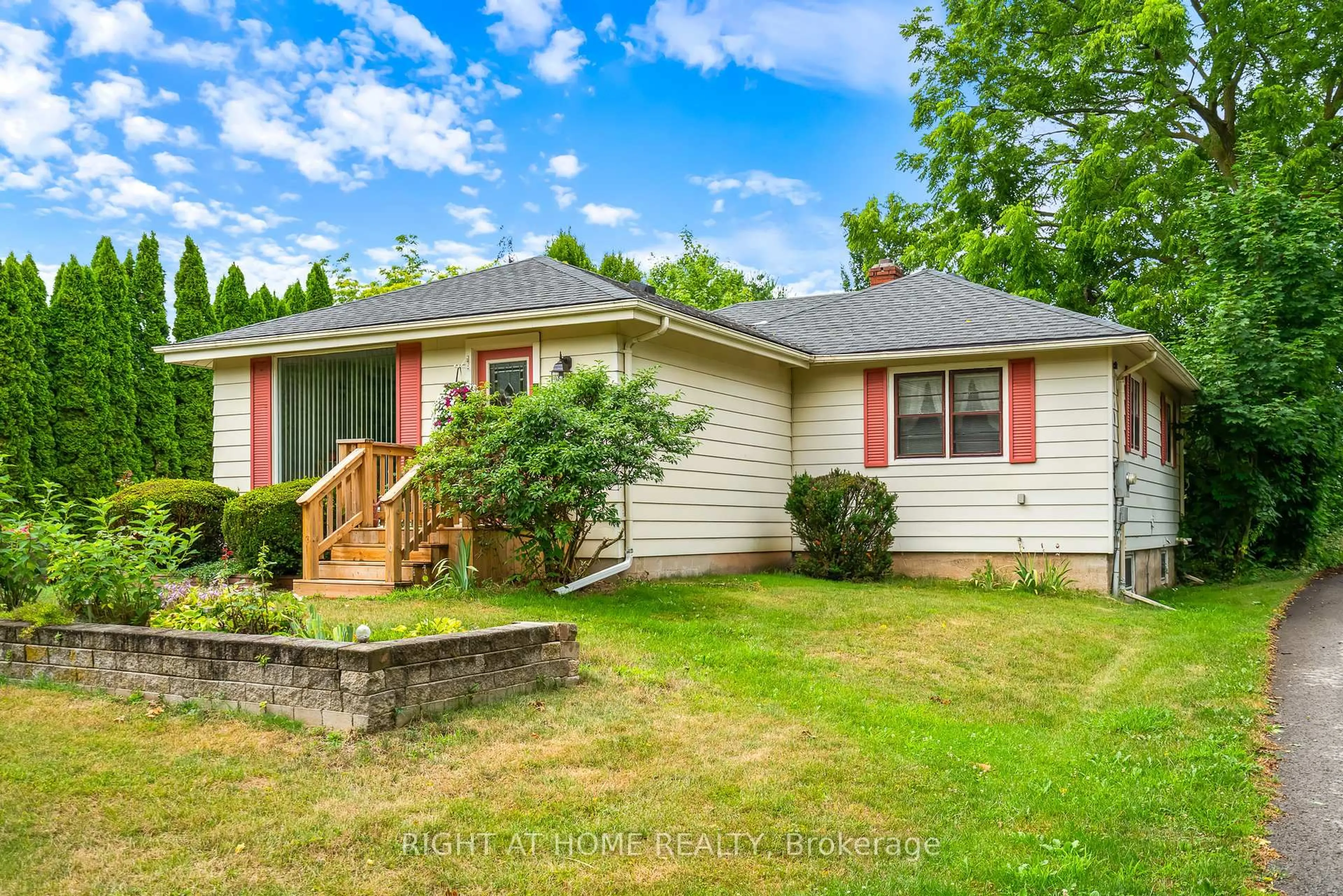Prime location at 40 Henry Street in sought after Virgil! Nestled in a quaint and quiet community, this beautiful meticulously maintained 3-bedroom 1.5 bath 4 level side split home with no rear neighbours offers a perfect blend of comfort, space, and natural light with luscious conservation on both side and back of property. With a fully finished layout and thoughtful design throughout, this home is ideal for families, retirees, or anyone looking to enjoy the peaceful charm of Niagara-on-the-Lake living. The upper level features an updated well-appointed 5-piece bathroom with an ensuite privilege to the Primary Bedroom, each bedroom offers generous space and sun-filled windows. The main living areas are open and airy, creating a warm and inviting atmosphere throughout the home also boasting a beautiful living room featuring an inviting gas fireplace for those chilly evenings, dining room has patio doors opening to a huge 2 tier deck perfect for enjoying the gorgeous back yard for relaxing, entertaining, or enjoying your morning coffee. Lower level includes a fabulous family room with wood stove, laundry room and 2pc powder. Very convenient lower level separate entry for possible in-law suite. Basement level also has a handy shower. Some updates include furnace '25, A/C '23. Conveniently located just minutes from Niagara Stone Road, with quick access to local shops, wineries, golf, fruit stands, schools and only a short drive to the heart of Old Town, this is a rare opportunity in a sought-after location. Don't miss your chance; schedule your private showing today!
Inclusions: FRIDGE, STOVE, WASHER, DRYER, DISHWASHER, ELF'S AND WINDOW COVERINGS, RIDING LAWNMOWER







