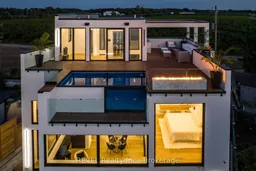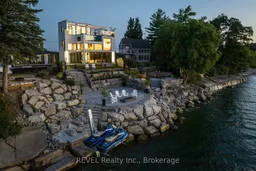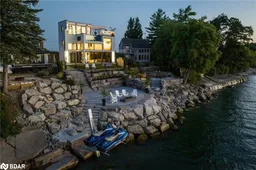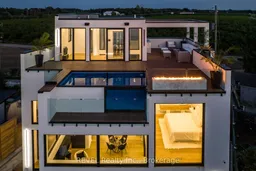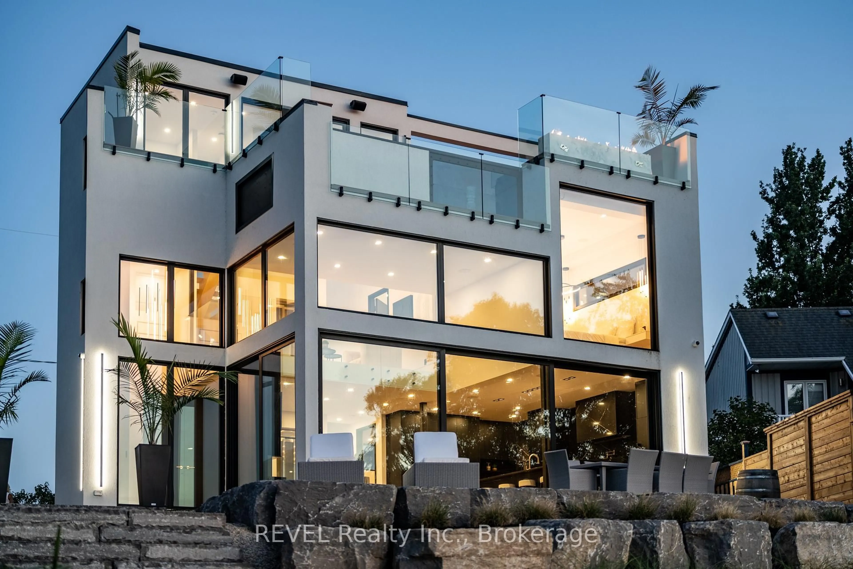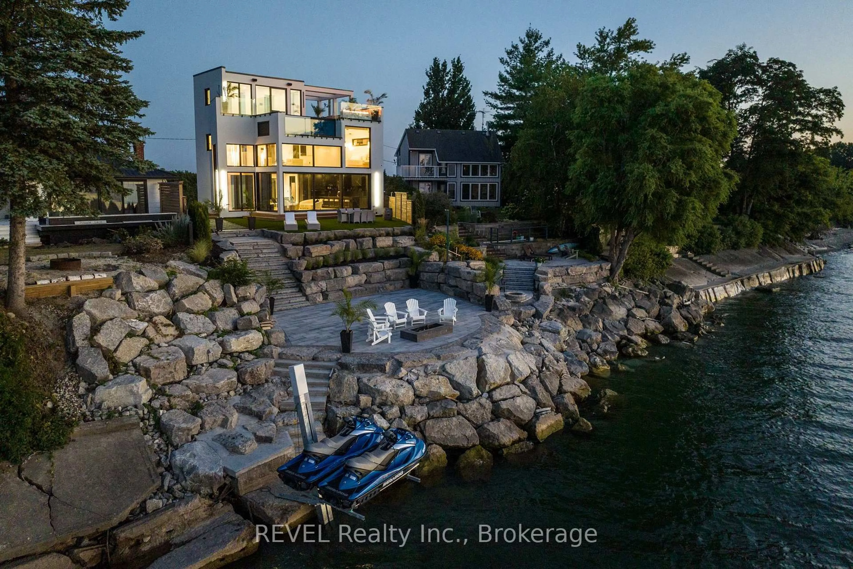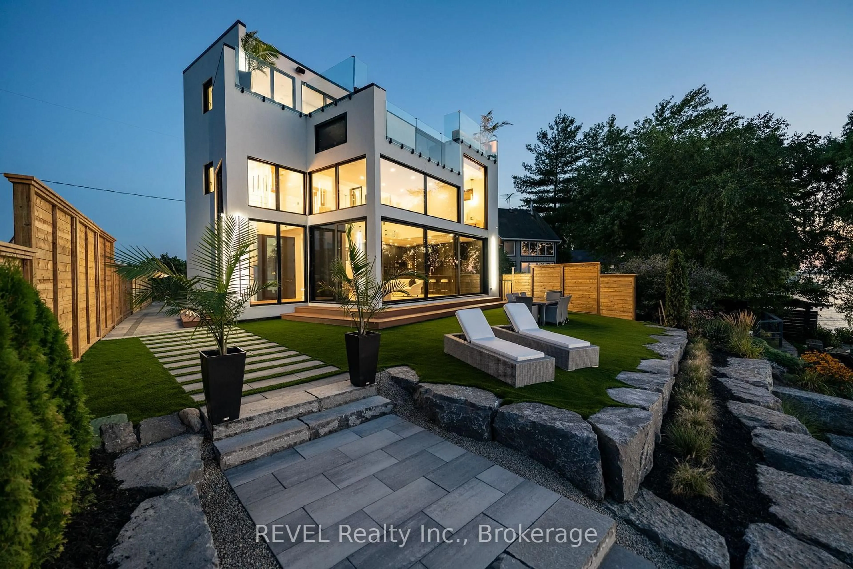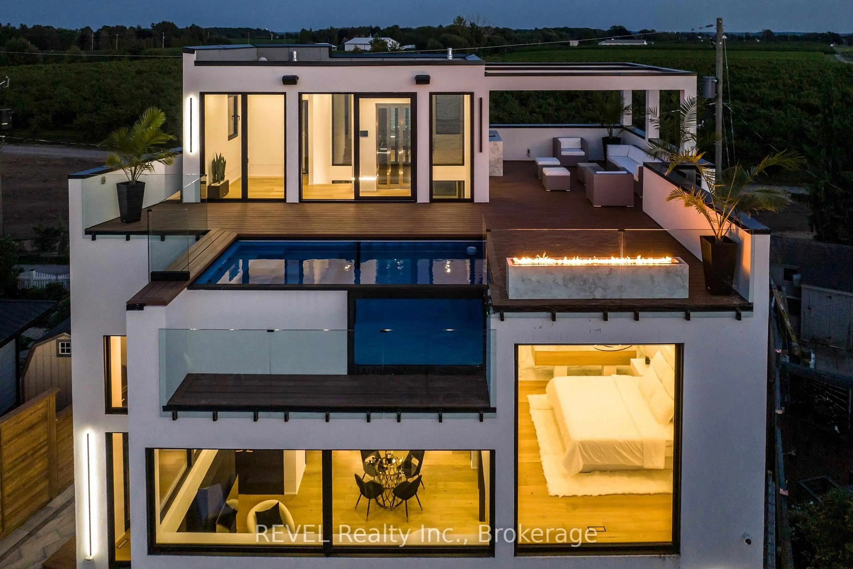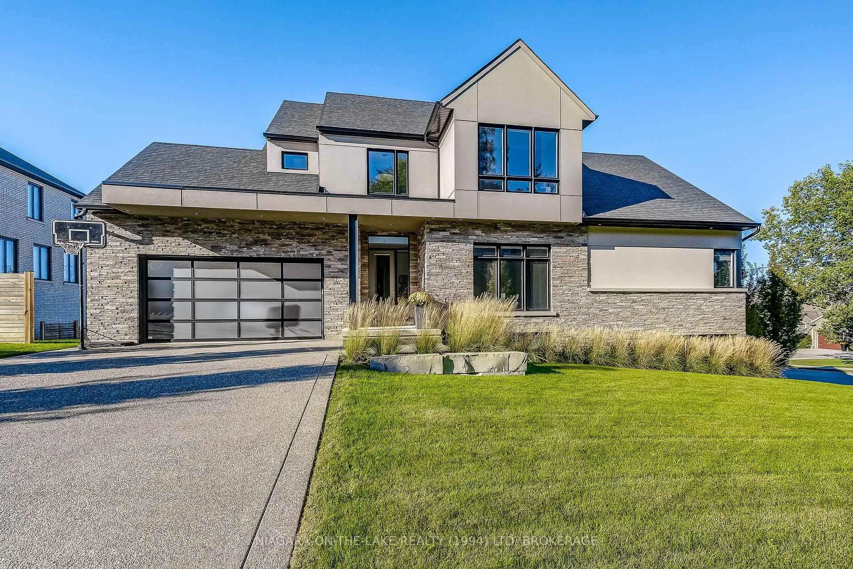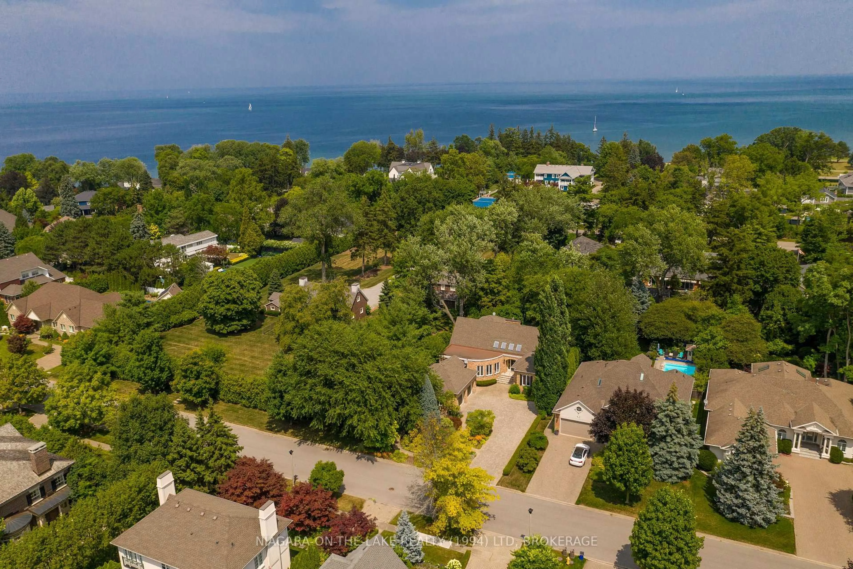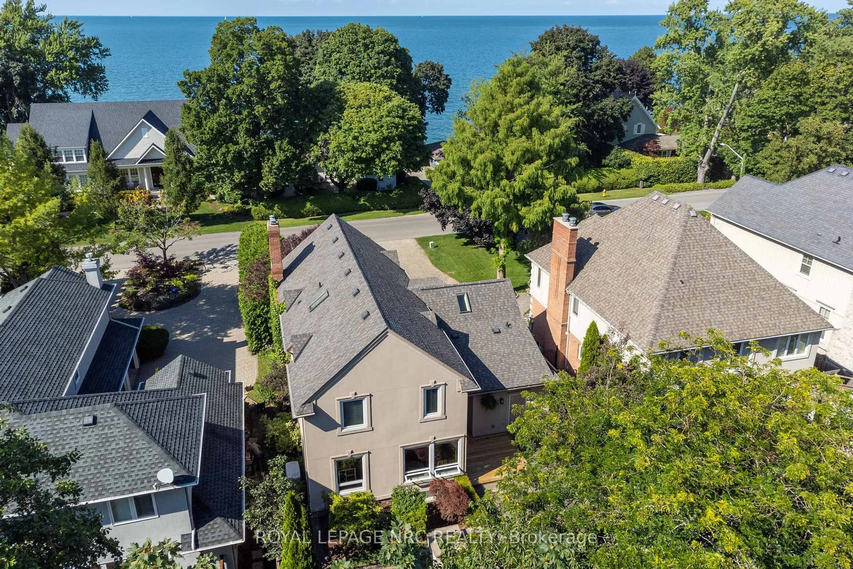6 Firelane 11a St, Niagara-on-the-Lake, Ontario L0S 1J0
Contact us about this property
Highlights
Estimated valueThis is the price Wahi expects this property to sell for.
The calculation is powered by our Instant Home Value Estimate, which uses current market and property price trends to estimate your home’s value with a 90% accuracy rate.Not available
Price/Sqft$1,349/sqft
Monthly cost
Open Calculator
Description
Welcome to Niagara on The Lake!! Canadas wine country. This unique and modern build is atrue one of a kind with nothing else quite like it. No expense spared on every detail; a dream home that was designed and built to be your own personal resort. The terraced property carved into the shoreline to live, relax and entertain with a natural flow right to the lake where you can jump on your boat or simply put your toes in the water and soak it all in. Exterior is forty percent glass taking advantage of every last bit of itsLakeOntario view and the Toronto skyline. Rooftop patio allows you to enjoy 360 views of the lake and the beautiful Niagara surrounding farmland. If thats not enough, be the first to have a rooftop swimming pool in Niagara, Dream kitchen with built in fridge and freezer, ice maker, temperature-controlled wine
Property Details
Interior
Features
Main Floor
Kitchen
5.7 x 4.3Sliding Doors / hardwood floor / Heated Floor
Living
6.63 x 8.33Sliding Doors / Heated Floor / hardwood floor
Bathroom
3.7 x 1.983 Pc Bath / Heated Floor / Tile Floor
Exterior
Features
Parking
Garage spaces -
Garage type -
Total parking spaces 6
Property History
