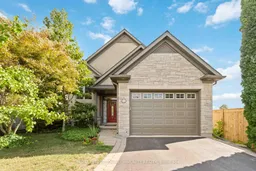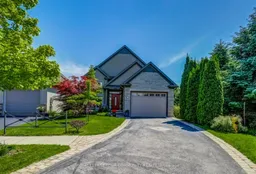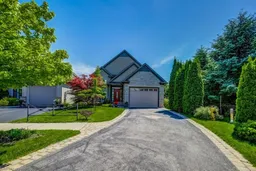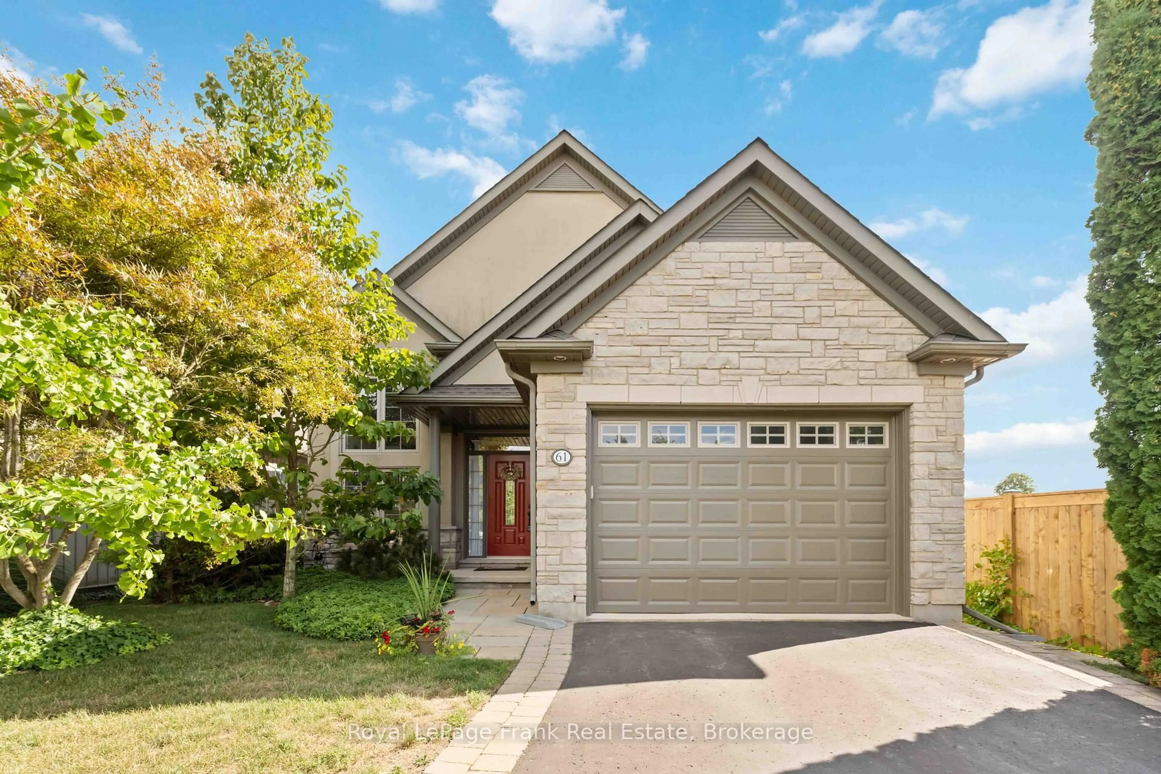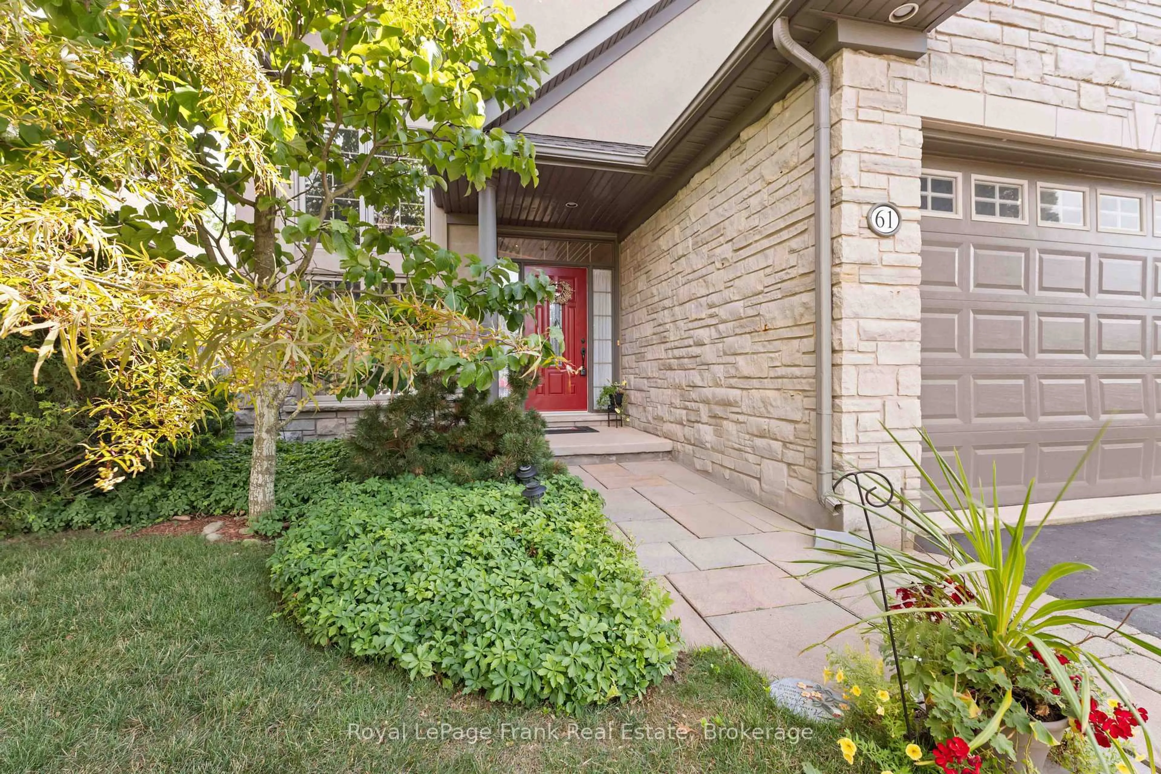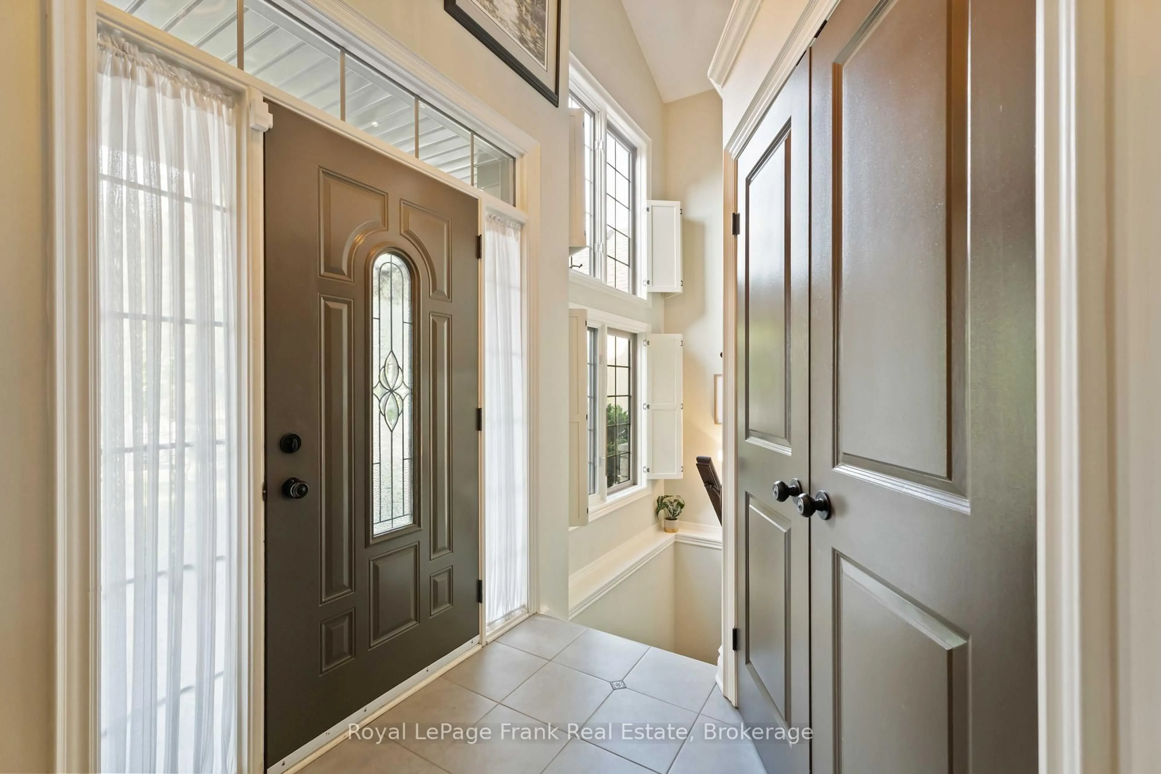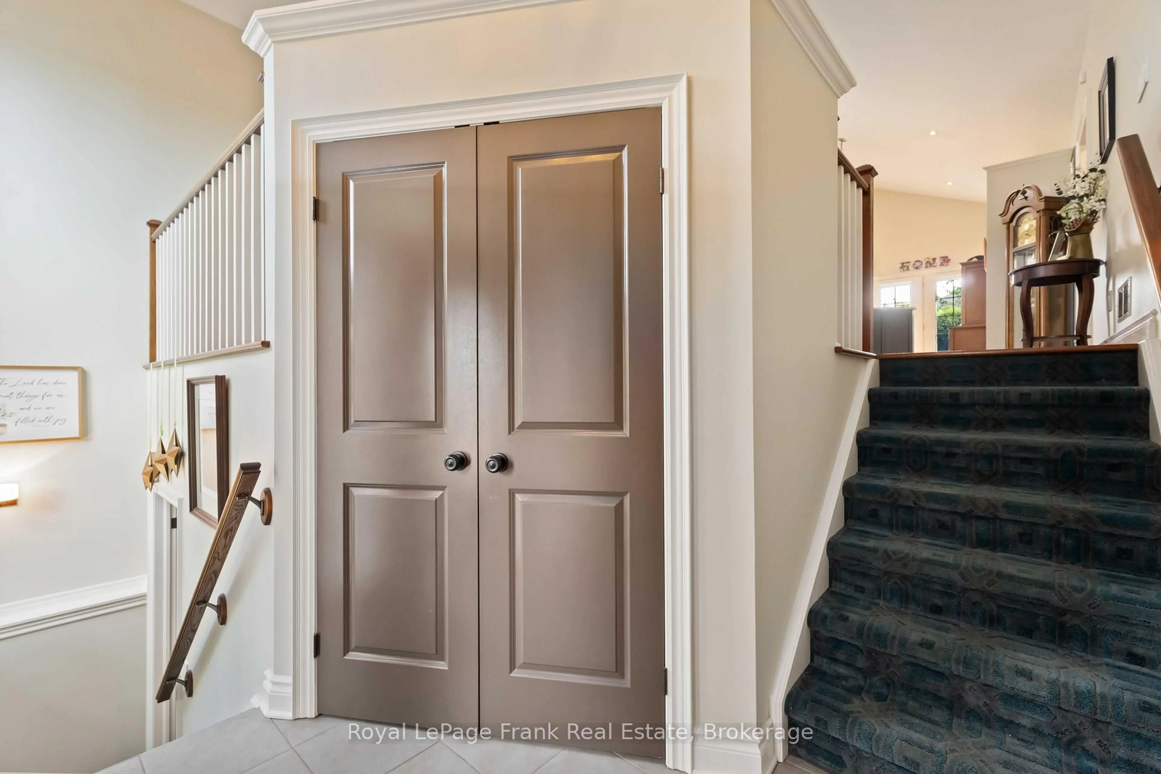61 Frontier Dr, Niagara-on-the-Lake, Ontario L0S 1J0
Contact us about this property
Highlights
Estimated valueThis is the price Wahi expects this property to sell for.
The calculation is powered by our Instant Home Value Estimate, which uses current market and property price trends to estimate your home’s value with a 90% accuracy rate.Not available
Price/Sqft$628/sqft
Monthly cost
Open Calculator
Description
Discover the charm of Virgil in this beautifully updated, move-in ready raised bungalow - minutes from charming Old Town, wineries, the Shaw Festival, shopping, and schools. Enjoy a peaceful, friendly neighbourhood with all the action close by. Bright and airy, this home features vaulted ceilings, hardwood floors, a cozy gas fireplace, and a private sunny deck. The spacious main floor includes a private master suite and a versatile second bedroom or office. The lower level offers a third bedroom, entertainment space, and plenty of storage. Outside, relax in your landscaped backyard oasis with a shaded garden patio. 61 Frontier Drive is not just a residence, but a lifestyle that blends quiet retreat and everyday convenience within the natural beauty of one of Ontario's most desirable communities and an active, thriving social scene.
Property Details
Interior
Features
Main Floor
Living
4.88 x 3.66hardwood floor / Cathedral Ceiling / Gas Fireplace
Dining
4.88 x 2.74hardwood floor / Skylight / Combined W/Great Rm
Kitchen
4.27 x 3.66hardwood floor / Modern Kitchen / W/O To Deck
Primary
4.27 x 3.66hardwood floor / His/Hers Closets / W/O To Deck
Exterior
Features
Parking
Garage spaces 1
Garage type Attached
Other parking spaces 2
Total parking spaces 3
Property History
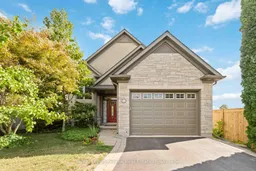 32
32